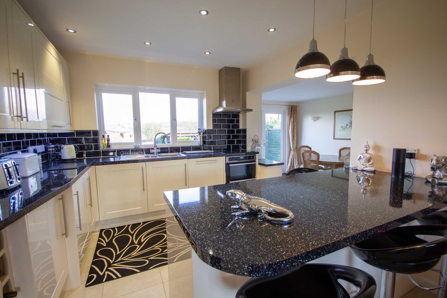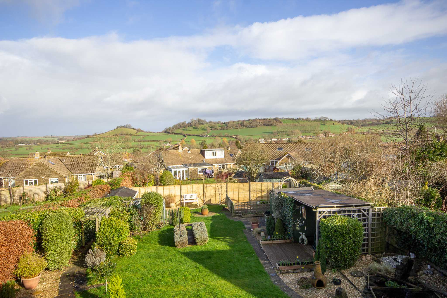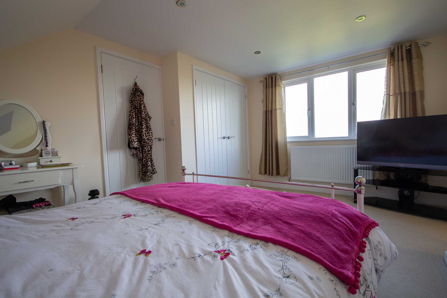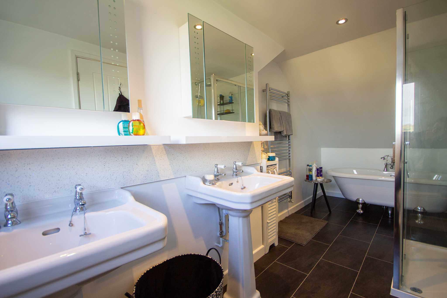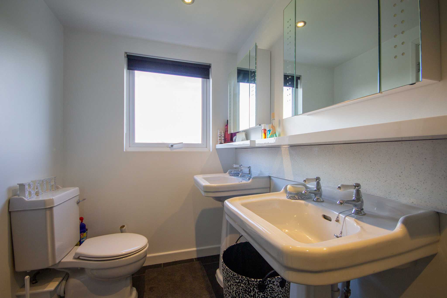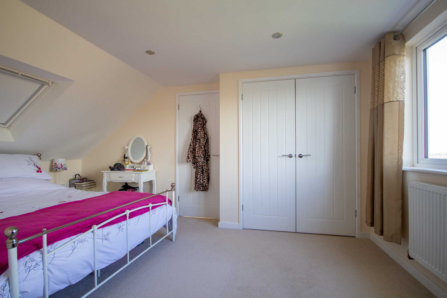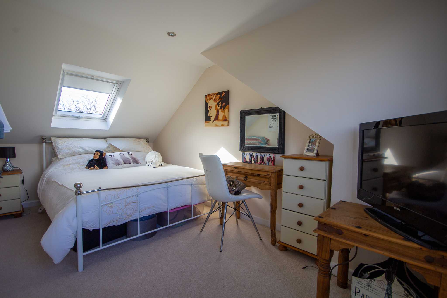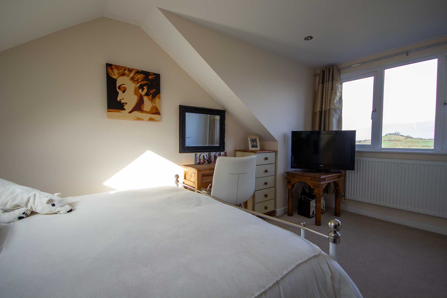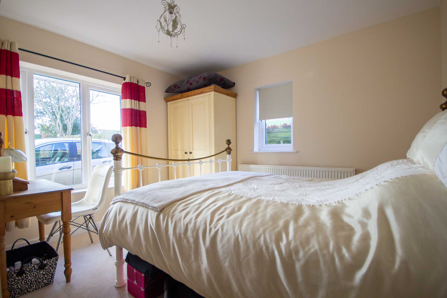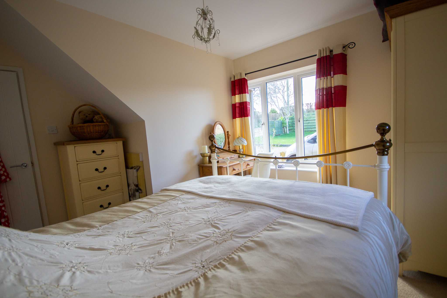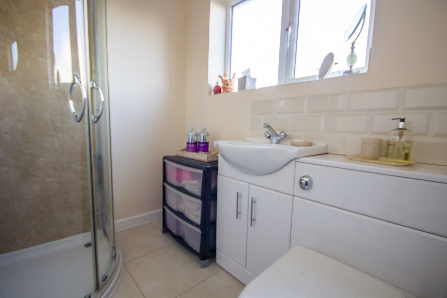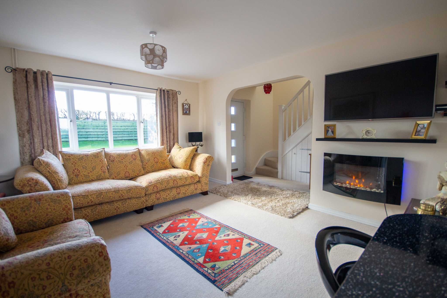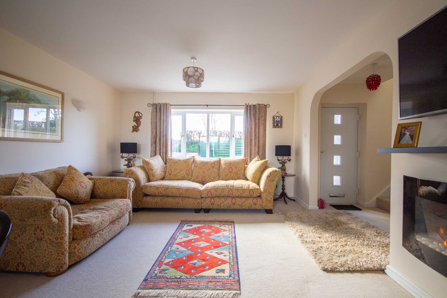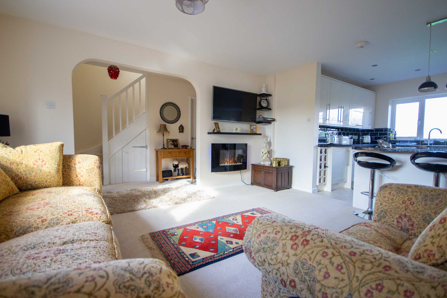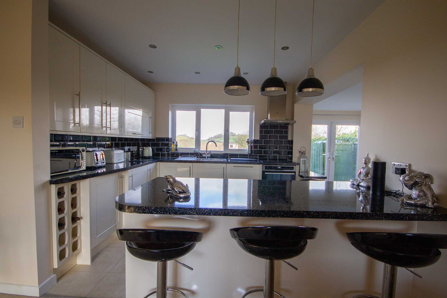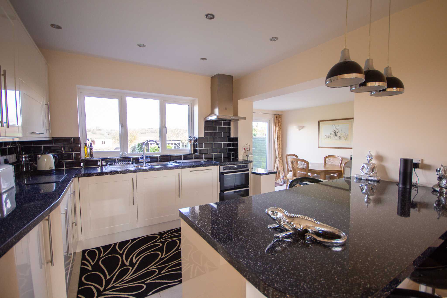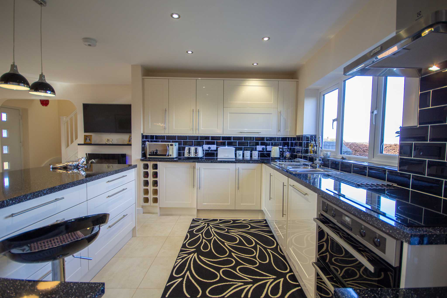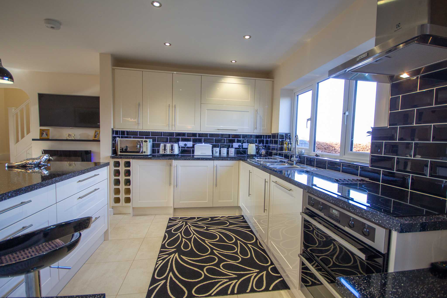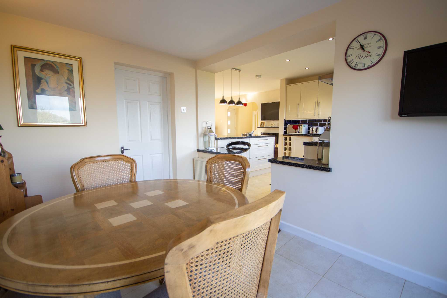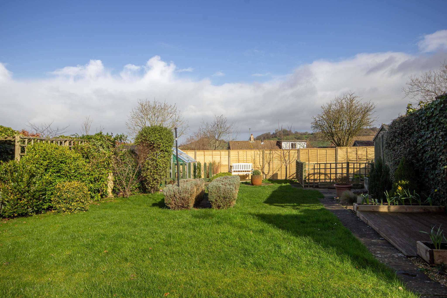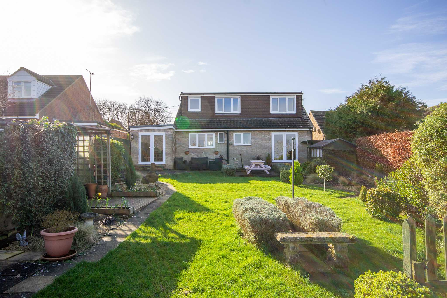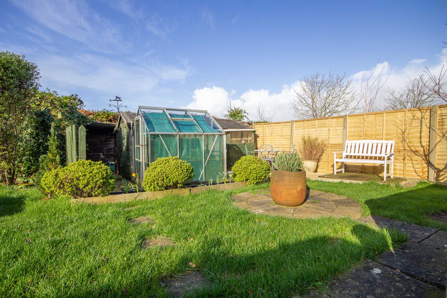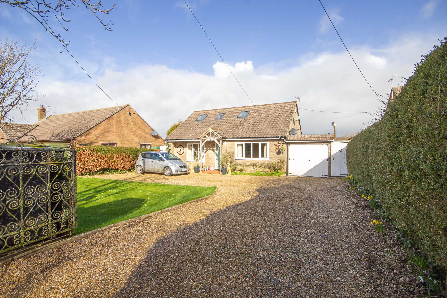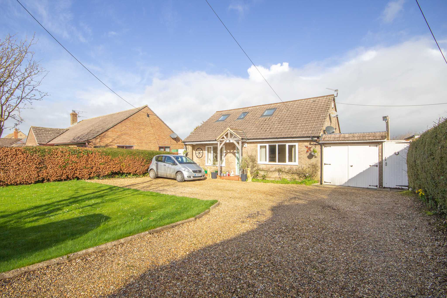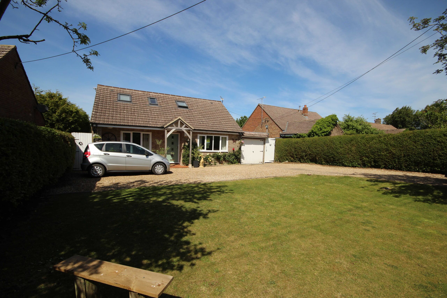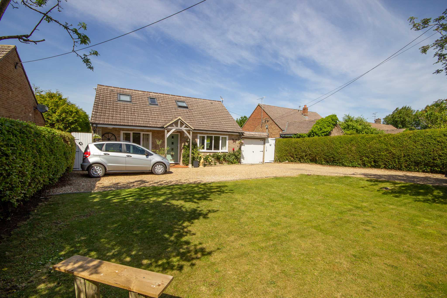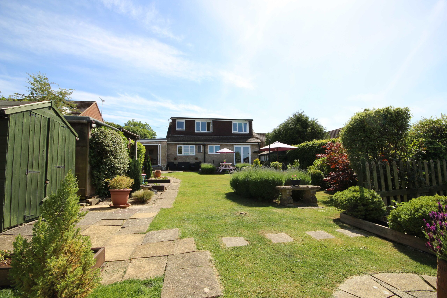Explore Property
Tenure: Freehold
Storm Porch
Reception Hallway
Door to the front, under stairs storage cupboard and radiator.
Living Room/Kitchen 24'0 x 15'3
A spacious open plan living area with windows to both front and rear, the sitting room being a particularly light and spacious area, open plan to the beautifully re-fitted kitchen comprising of a range of wall, base and drawer units, work surfacing with inset one and a half bowl stainless steel sink/drainer, integrated fridge, integrated dishwasher, integrated washing machine, integrated double oven, integrated hob with extractor fan over, tiling to splash prone areas, under cupboard lighting, recess ceiling spotlights, radiator and window with pleasant outlook to the rear garden. The kitchen is also open plan to the dining area.
Dining Area 12'0 x 7'10
Perfect area for entertaining with family and friends, patio doors opening out to the rear garden and radiator.
Utility Room 7'1 x 8'2
With wall and base units, work surfacing, plumbing for washing machine, central heating fired boiler, door to the garage store.
Garage / Store 8'3 x 8'0
With double stable doors to the front, power and light.
Bedroom One 12'0 x 11'8
Window to the front and radiator.
Bedroom Two 11'8 x 9'10
Patio doors opening out to the rear garden.
Shower Room
An immaculate modern suite comprising of shower cubicle, wash hand basin with vanity unit under, wc, tiled floor, tiling to splash prone areas, extractor fan, window to the rear and radiator.
First Floor Landing
Stairs from hallway with velux window.
Bedroom Three 15'2 x 8'9
With window to the front and velux window, double built-in wardrobe.
Bedroom Four 15'0 x 9'7
Window to the front, velux window.
Large En-suite Bathroom
Comprising of bath, separate shower cubicle, wc, twin wash hand basins with vanity units under, window to the rear, heated towel rail, extractor fan and tiling.
Outside
To the front of the property is a gated driveway laid to stone chipping, providing ample off road parking and turning. There is also an area laid to lawn and hedgerow to the front.
Rear Garden
To the rear of the property is a beautiful large rear garden; a beautiful mature rear garden being majority laid to lawn with stone chip borders, decked area, patio area, pond, garden shed, greenhouse, far reaching views, enclosed with fencing and hedgerows, vegetable patch and additional further decked area.



