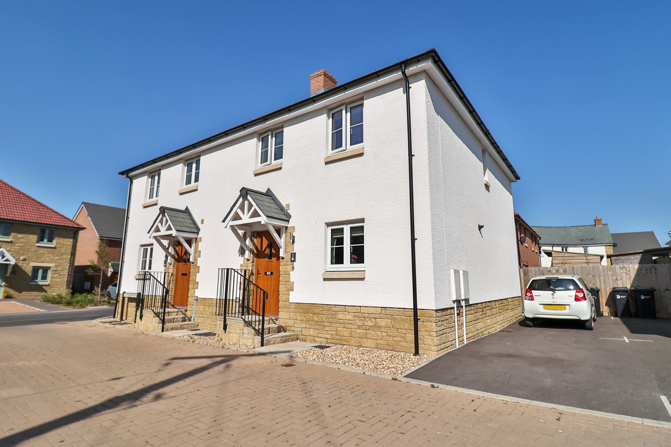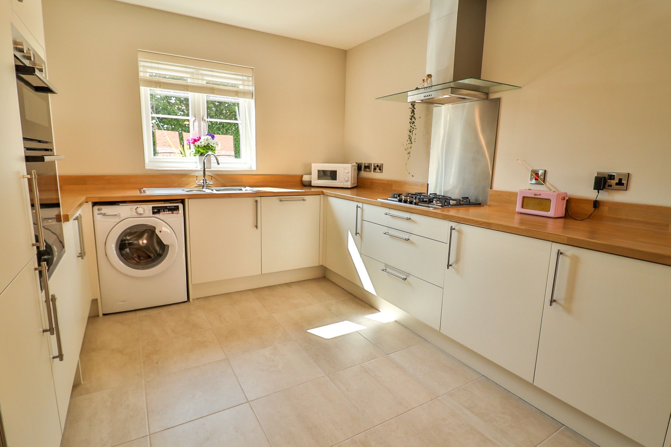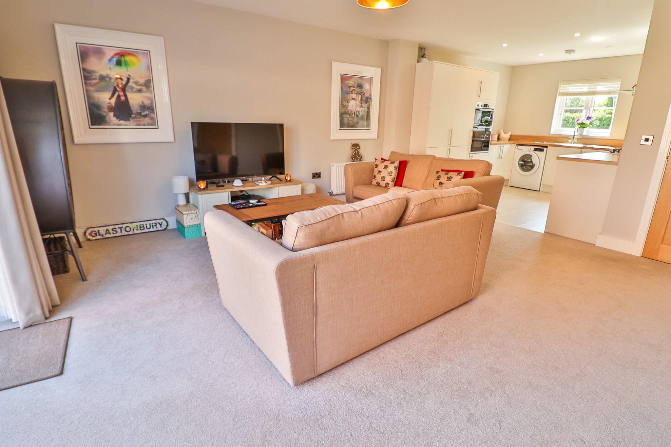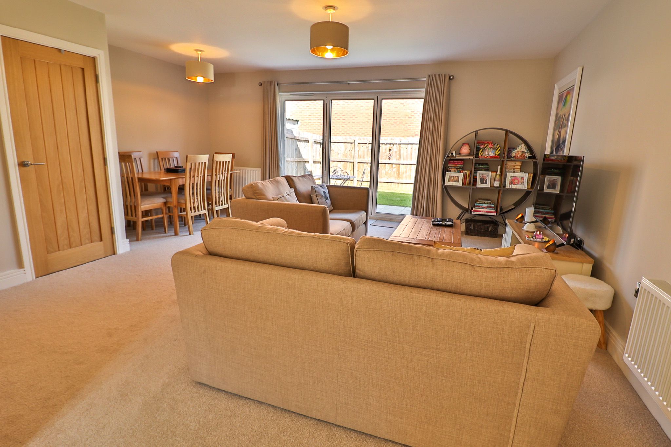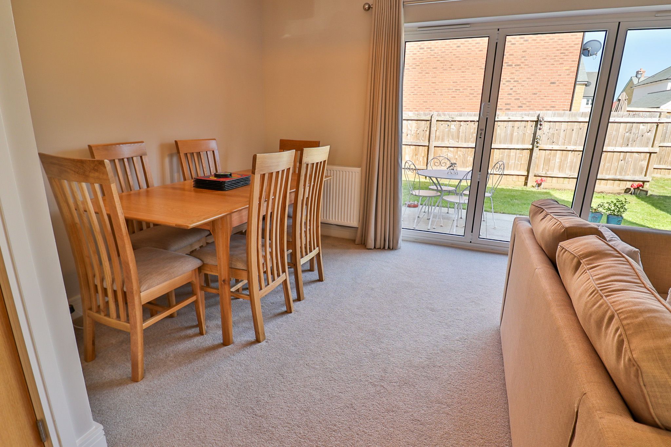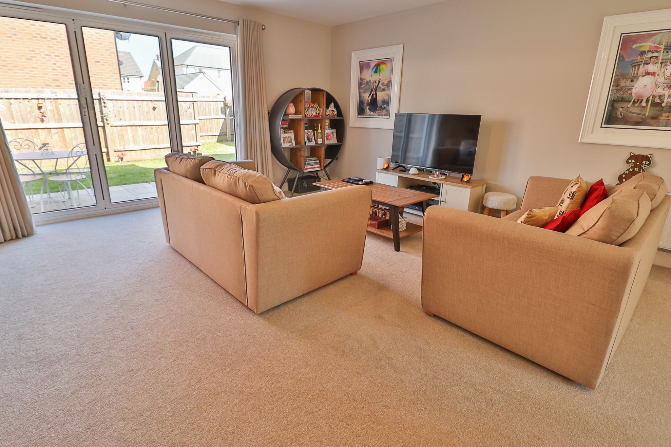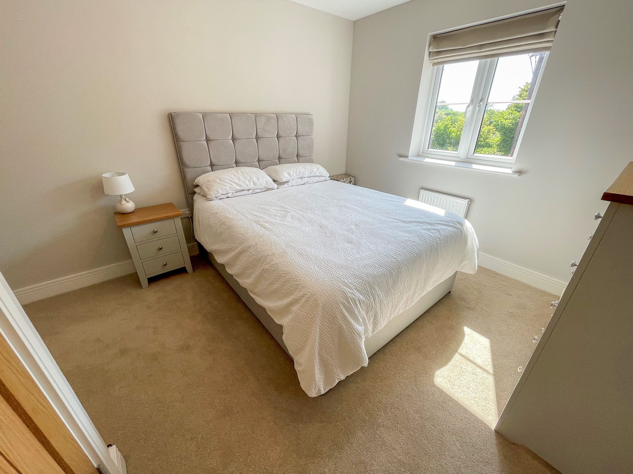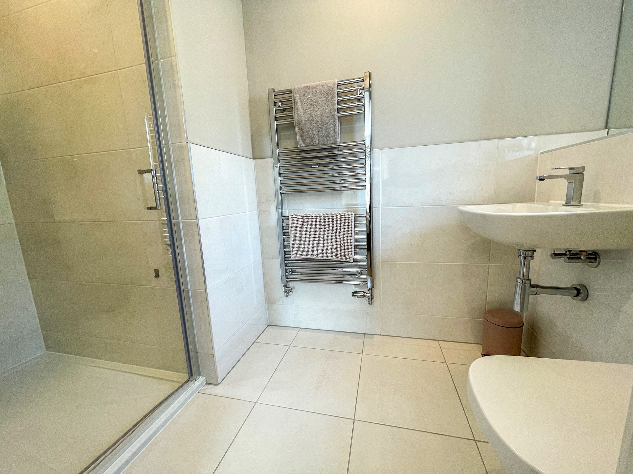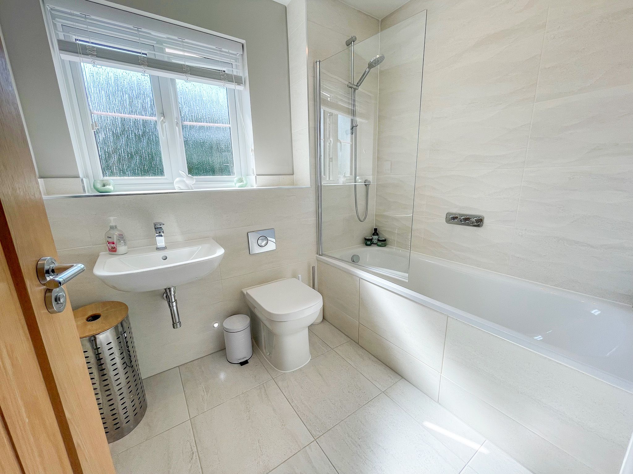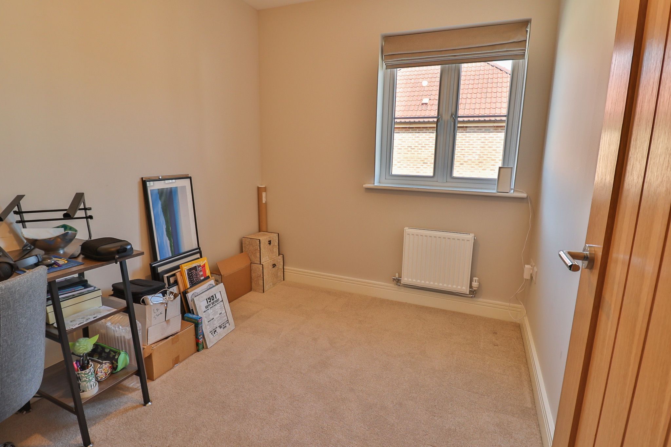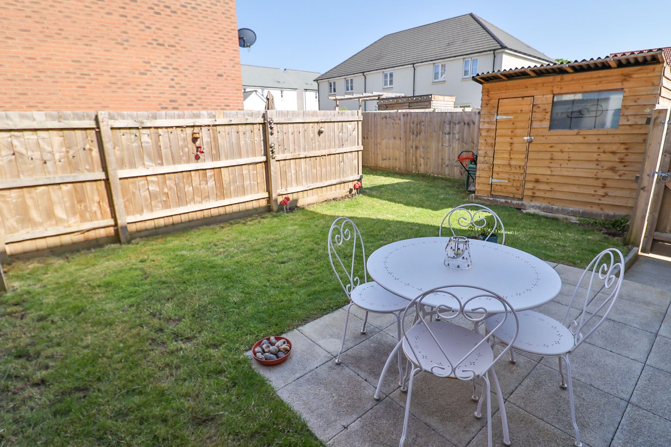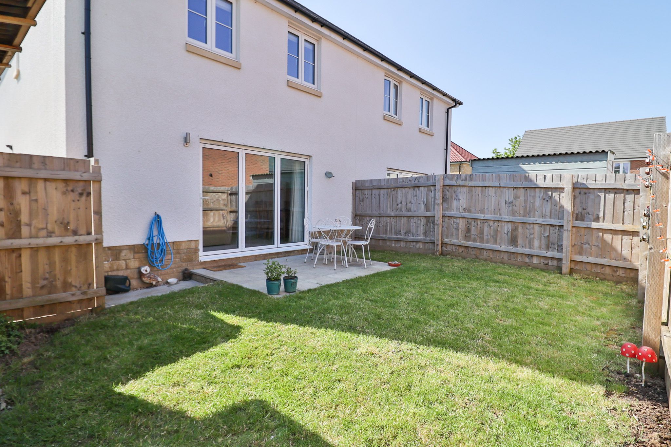Explore Property
Tenure: Freehold
Description
Towers Wills are delighted to present this immaculate semi-detached home in the desirable Dorset village of Yetminster. New in 2021, the property benefits from an open plan kitchen/lounge and dining space which opens, via bi-folding doors to the east-facing rear garden. Three bedrooms (two double) with master ensuite, family bathroom and driveway parking for two cars complete this must-see home.
Entrance Hall
Double glazed door to the front and radiator.
W.C
Includes wash hand basin, w.c, heated towel rail and extractor fan.
Open Plan Lounge/Diner/Kitchen Area
Kitchen Area 3.11m x 3.33m – maximum measurements
Comprising of a range of wall, base and drawer units, work surfacing with stainless steel one and a half bowl sink drainer, double glazed window to the front, integrated electric oven and grill, integrated gas hob with cookerhood over, integrated dishwasher, space for washing machine and LPG combination boiler.
Lounge/Diner 5.13m x 5.51m – maximum measurements
Two radiators, bi-fold doors to the rear and under stairs cupboard.
First Floor Landing
Includes loft hatch and cupboard.
Bathroom
Suite comprising bath with shower over, wash hand basin, w.c, double glazed window to the front, heated towel rail and extractor fan.
Bedroom One 3.59m x 3.12m – maximum measurements
Double glazed window to the front, radiator and built-in double wardrobe.
En-suite
Comprising shower cubicle, wash hand basin, w.c, double glazed window to the side, extractor fan and shaver point.
Bedroom Two 3.12m x 3.64m – maximum measurements
Double glazed window to the rear and radiator.
Bedroom Three 2.26m x 2.80m – maximum measurements
Double glazed window to the rear and radiator.
Outside
To the side of the property there is parking for two cars in tandem.
Rear Garden
The rear garden is largely laid to lawn with patio area, side gate access and outside tap.
Agents Note
The property is subject to a £200/year maintenance charge and is supplied by a communal LPG Gas supply.

