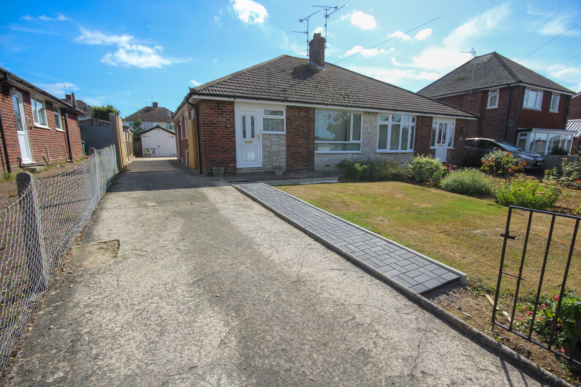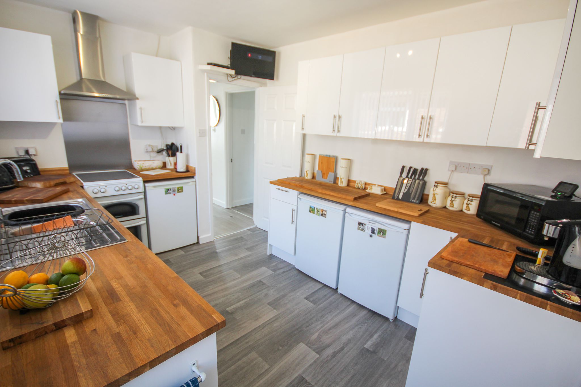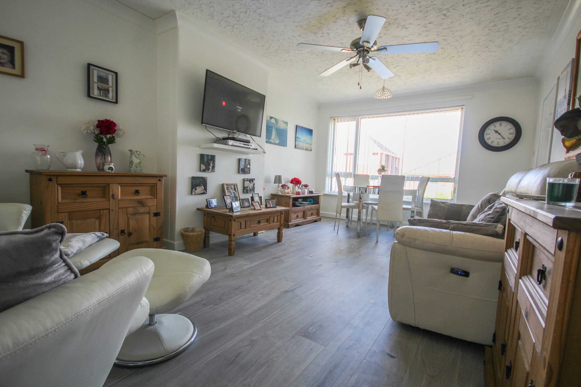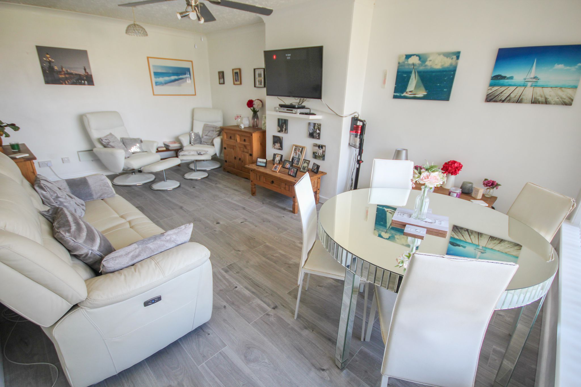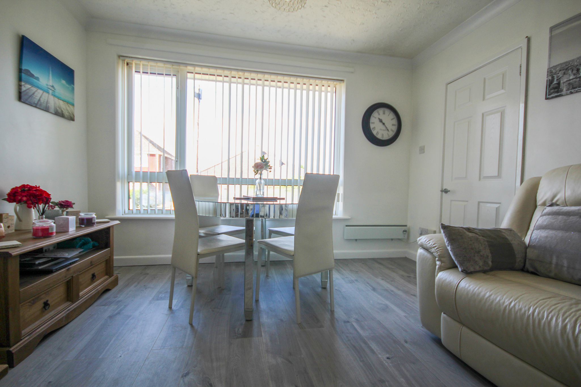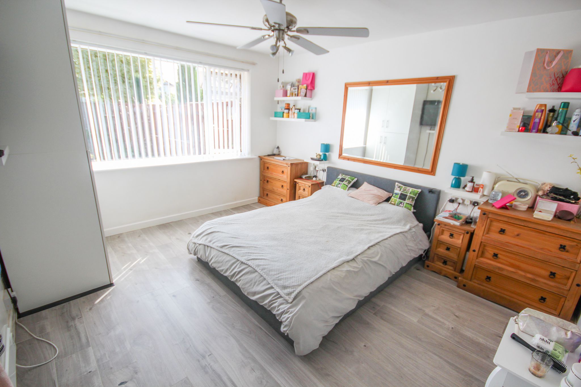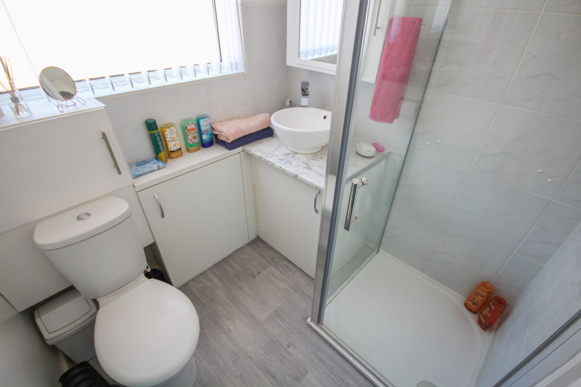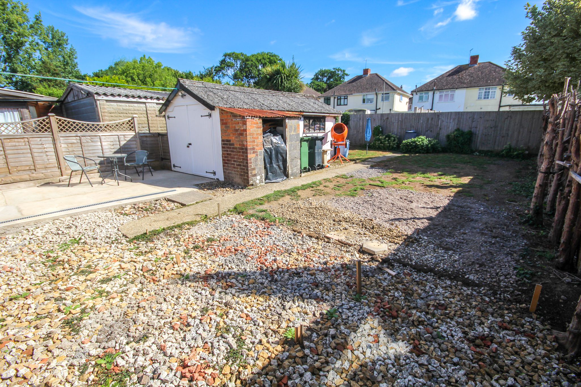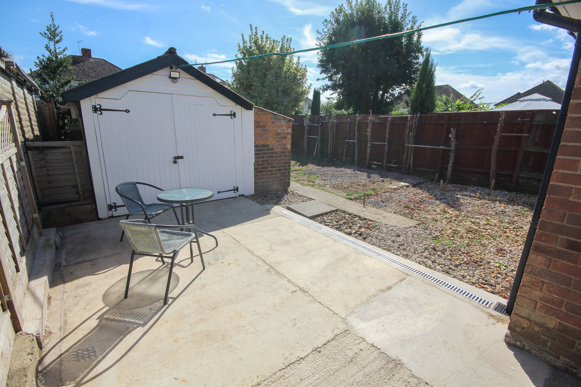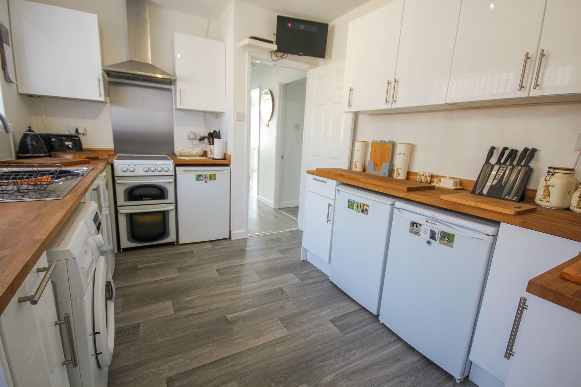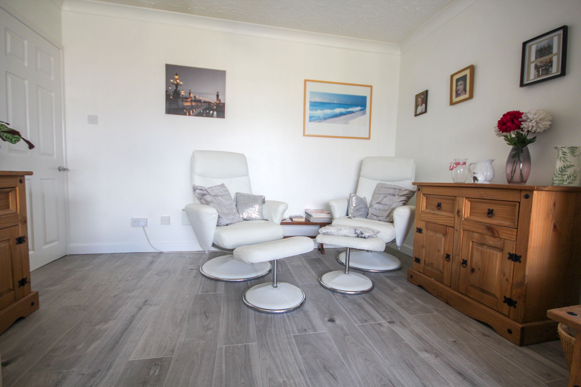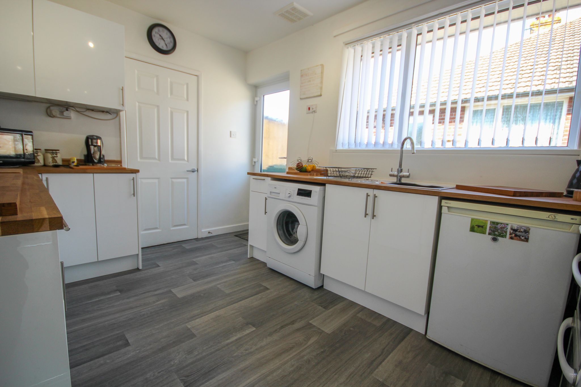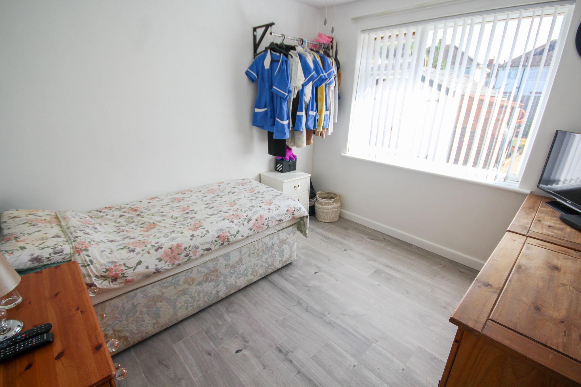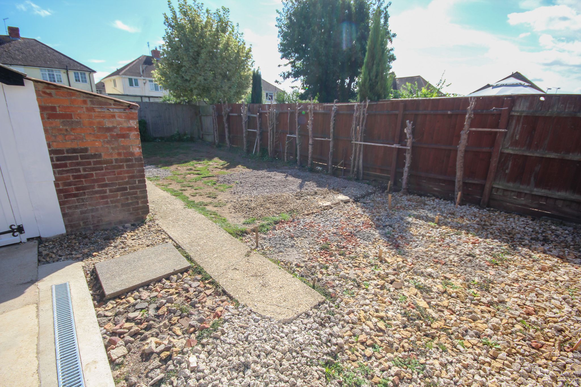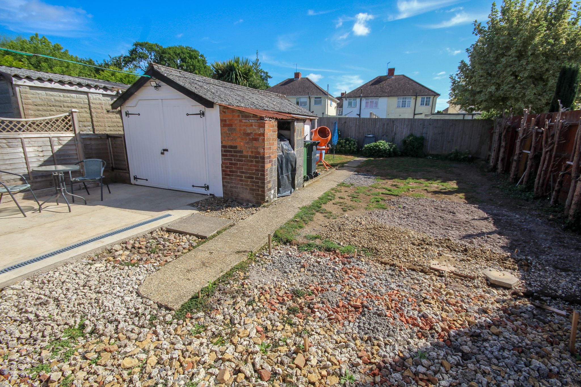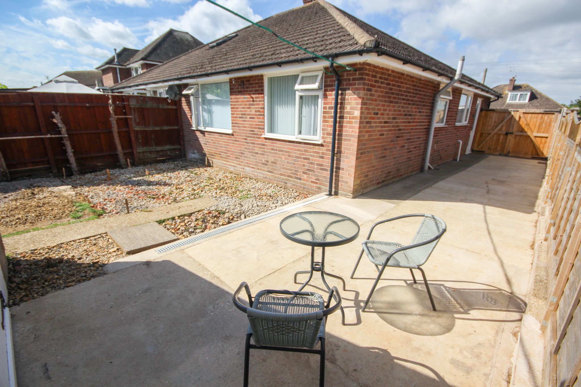Explore Property
Tenure: Freehold
Description
Towers Wills welcome to the market this spacious two bedroom semi-detached bungalow situated in a quiet cul-de-sac position within this popular residential location. The property has recently been renovated and updated throughout, a few to mention, new kitchen, new flooring, new bathroom, new electric heating, new driveway and more. The property briefly comprises reception hallway, large living/dining room, kitchen, two bedrooms, bathroom, front and rear gardens, driveway and garage.
Reception Hall
Door to the front, vinyl flooring, window to the front, electric heater, storage cupboard and access to kitchen and living room.
Living Room/Dining Room
Spacious living area with large window to the front creating a wealth of light, two electric radiators, laminate flooring throughout. To the front is space for a six-seater dining table and door access to front entrance.
Kitchen
A newly fitted kitchen comprising of wall base and drawer units, vinyl flooring, solid oak work surfacing with inset stainless-steel sink/drainer, window over, space and plumbing for washing machine, space for two under counter fridge/freezers, oven with extractor hood over and door to the side with access to the driveway.
Bedroom One
A light and airy room with large window to the rear overlooking the garden, two storage wardrobes and electric heater.
Bedroom Two
Window to the rear over looking garden, electric heater and space for storage.
Bathroom
A new bathroom suite comprising of corner shower, wash hand basin, wc, vinyl flooring and window to the side.
Outside
To the front of the property is a gated driveway which provides off road parking for several vehicles and in turn leading to the garage.
Garage
A conventional door with light and power connected.
Front Gardens
Front garden being majority laid to lawn with planted borders stocked with a variety of plants and shrubs. Driveway that runs up one side and further parking could be created with change of the area of lawn. Pedestrian pathway leads up to the front door.
Rear Gardens
To the rear of the property is a generous size garden being majority laid to lawn, driveway, outside tap, access to garage, seating area and side access.
Agents Notes
Planning permission for conversion of roof space into habitable accommodation
Planning Application No 21/01842/HOU
Local Authority
South Somerset District Council
Council Tax - Band C

