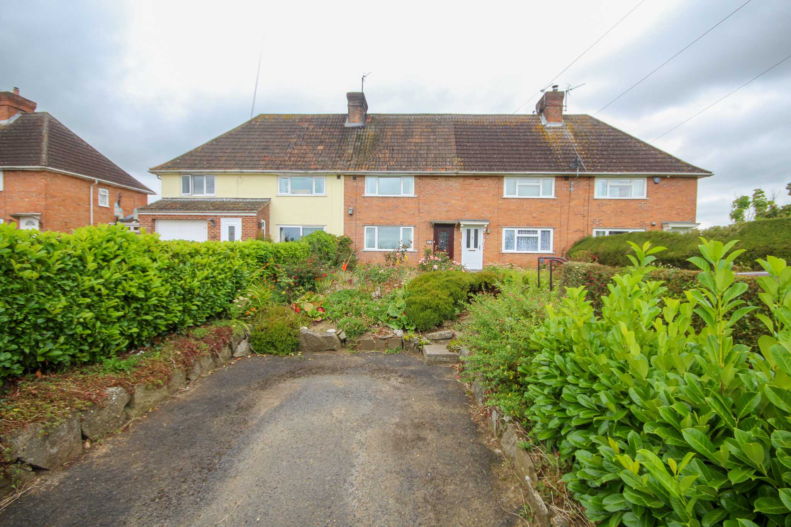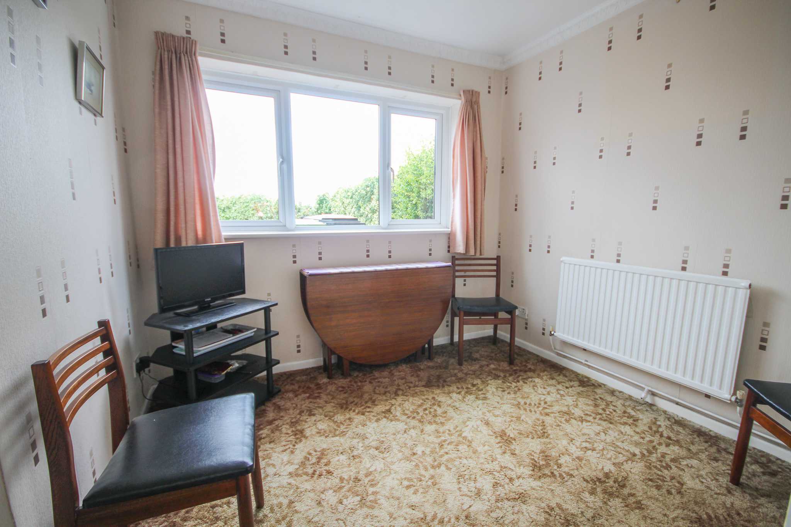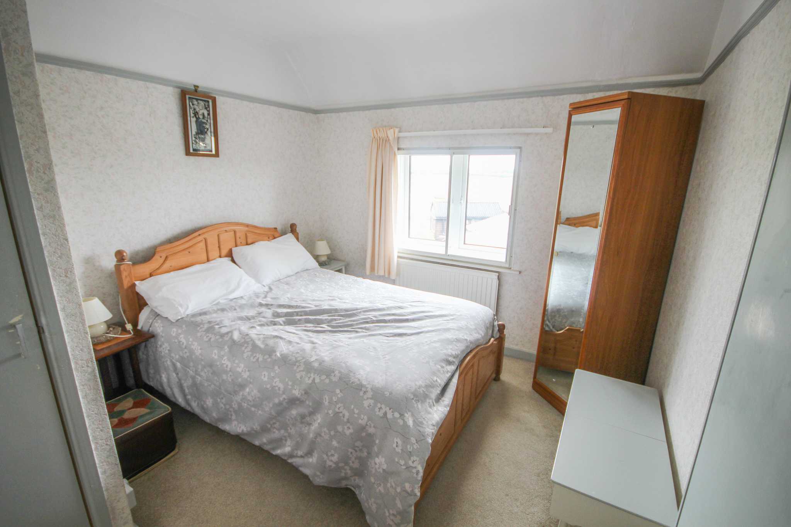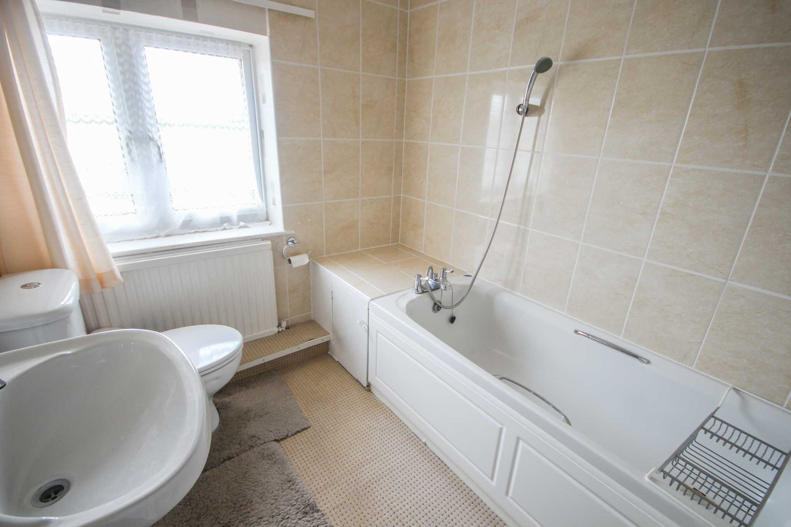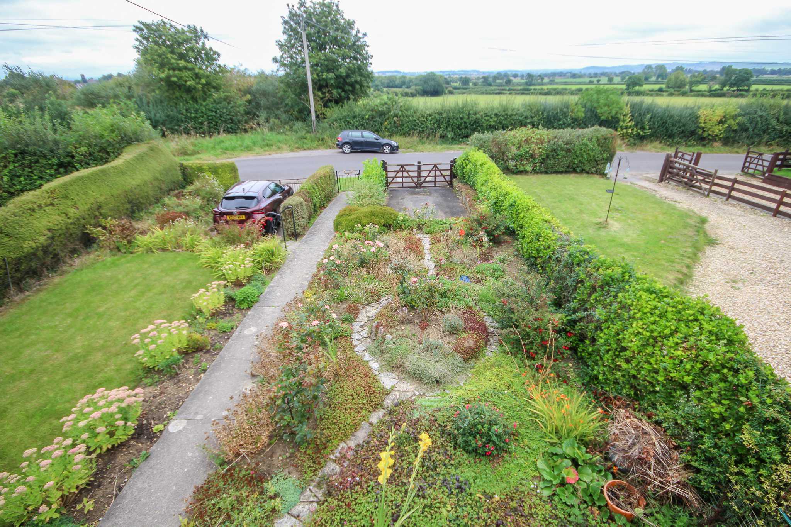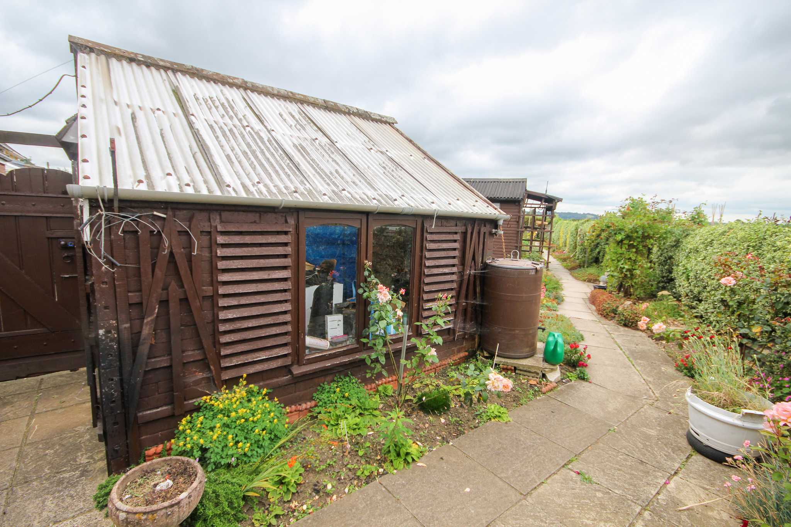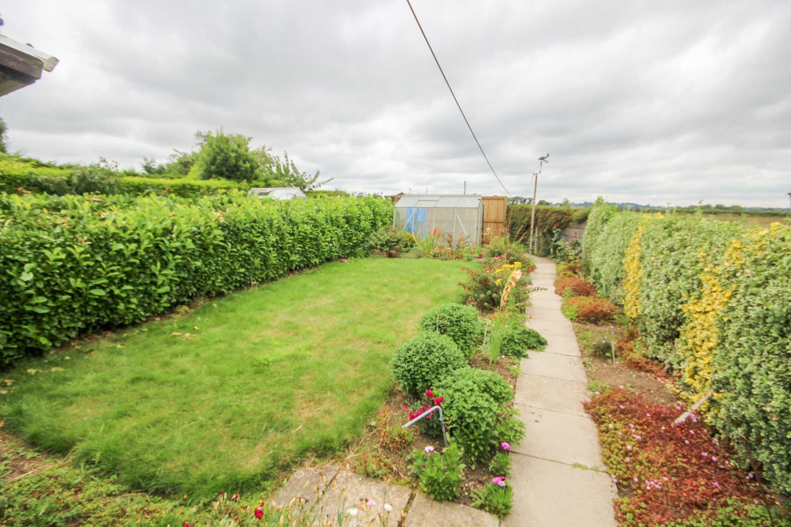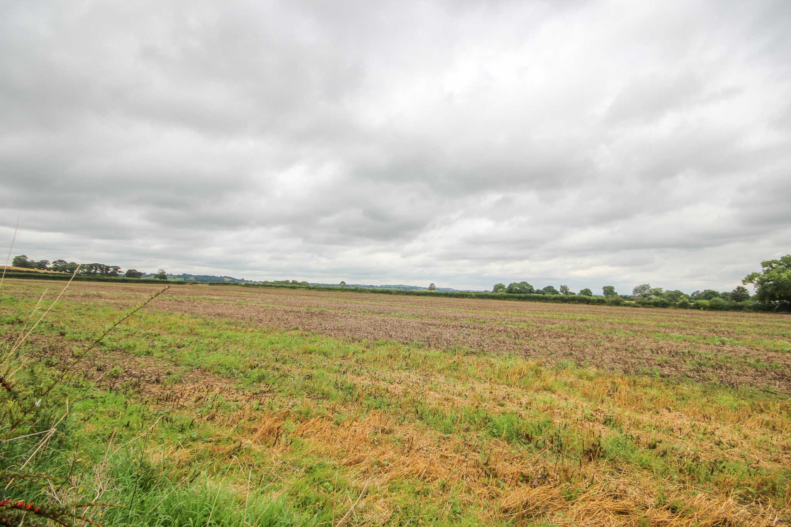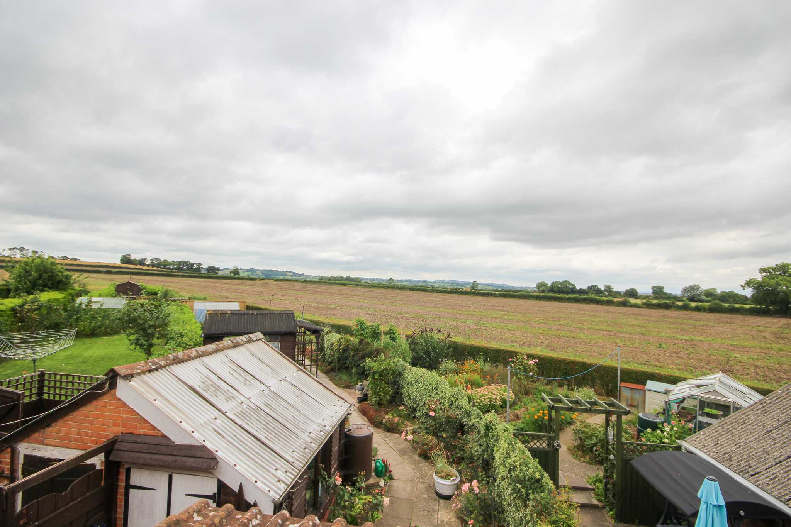Explore Property
Tenure: Freehold
Entrance Hall
Stairs rise to the first floor and door to the living room.
Living Room
Large size room with feature fireplace, large triple glazed window over looking the front garden.
Kitchen
Comprising of a range of wall, base and drawer units, work surfacing with inset stainless steel sink drainer, window overlooking the rear garden, space for electric cooker, washing machine and area for freestanding fridge/freezer and under stairs larder storage.
Dining Room/Bedroom Three
A versatile space used for a dining room/bedroom/study with storage cupboard, window overlooking the garden and a back door.
STPP
A kitchen/diner could be created by opening up the rear ground floor.
First Floor Landing
Giving access to both bedrooms and the family bathroom.
Bedroom One
A large double with triple glazed window to the front with far reaching countryside views and space for wardrobes.
Bedroom Two
A double size room with triple glazed window to the rear with far reaching countryside views and an airing cupboard.
Family Bathroom
Suite comprising bath with shower over, wash hand basin, w.c and window to the rear.
Front Garden
To the front there is a gated driveway providing off road parking for one car but much more could be created if you needed. A pedestrian pathway to the front door with the remaining laid to floral beds and hedge border.
Rear Garden
A long rear garden which is a green fingers paradise. Abutting the rear of the property is a patio area and storage shed. Beyond this, a section laid to flowers which has previously been a vegetable patch. There is a workshop with power and light, perfect for a home office or workshop. The final section of garden is laid to lawn with a greenhouse at the rear. A pathway runs the entire garden and is surrounded by countryside fields.
Agents Note
There is a right of way across the neighbouring property for side access.

