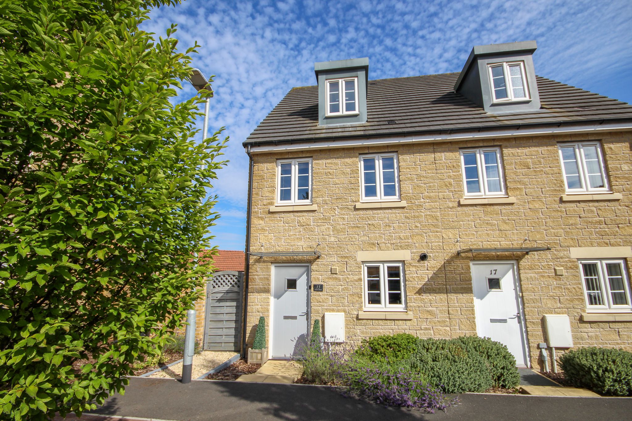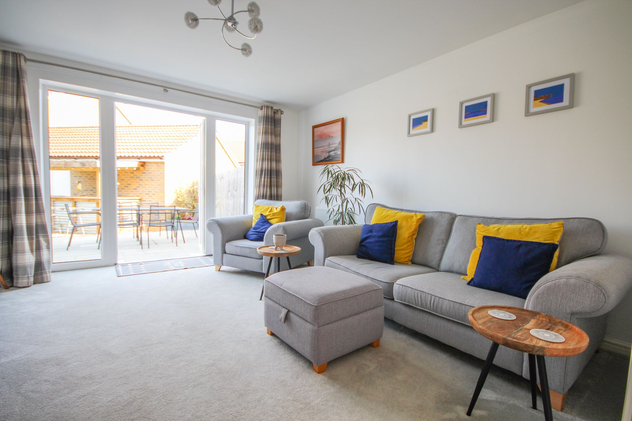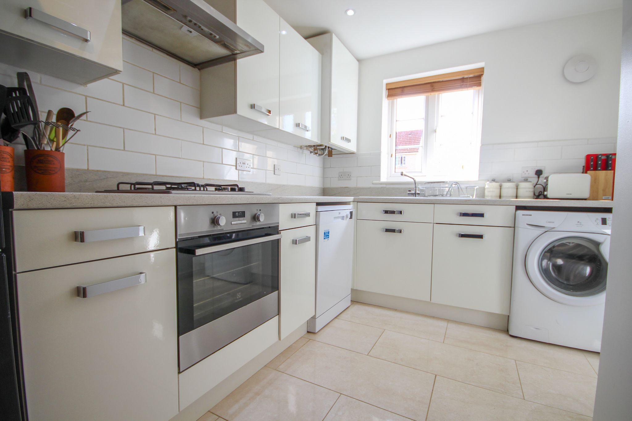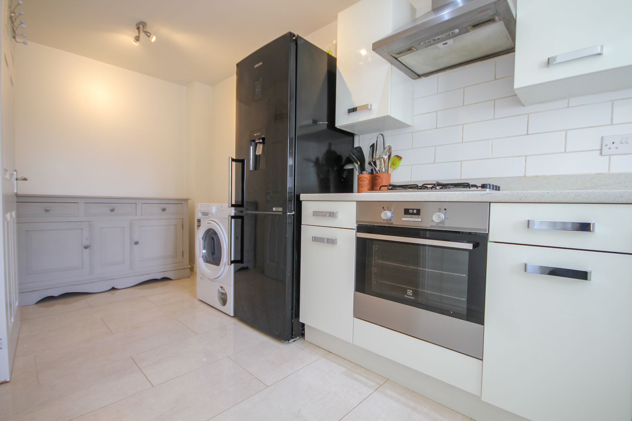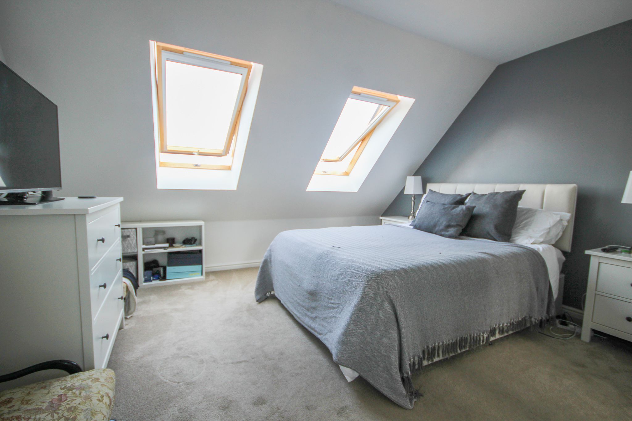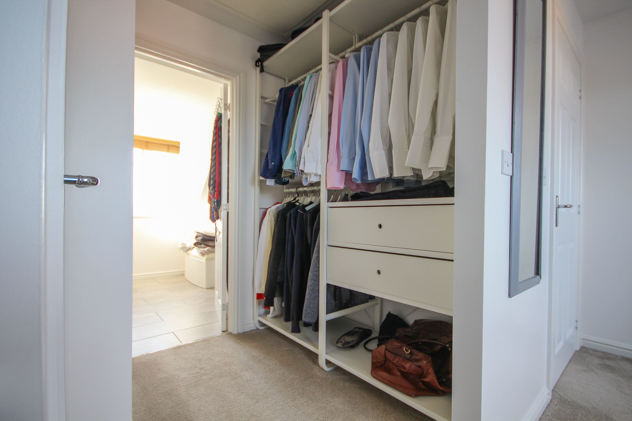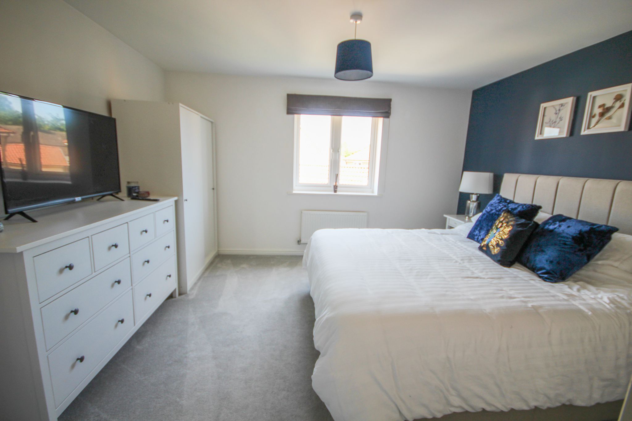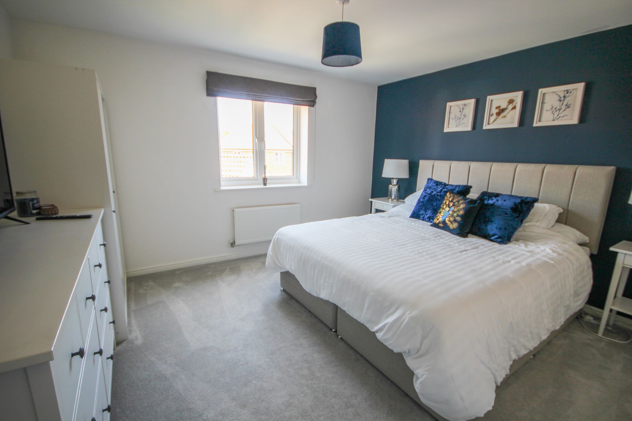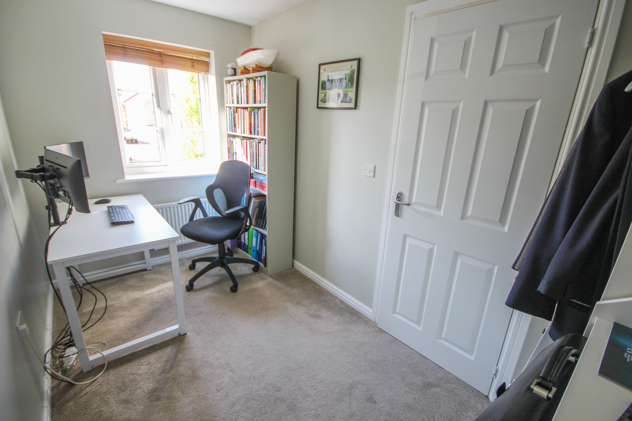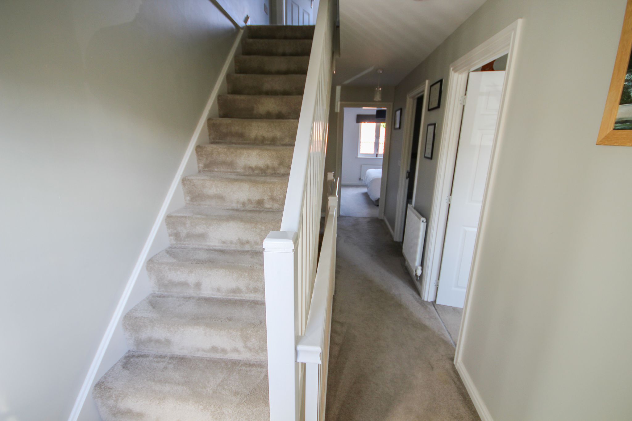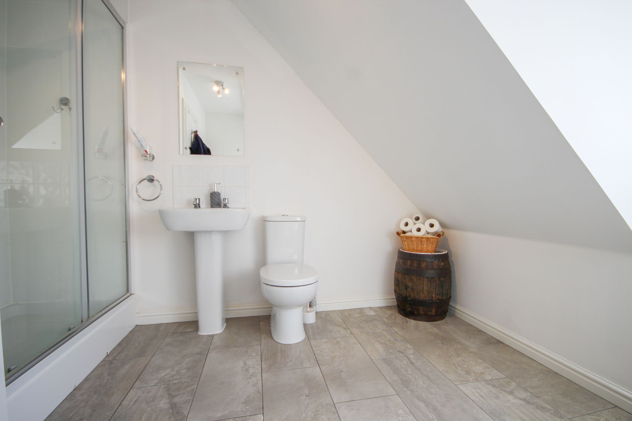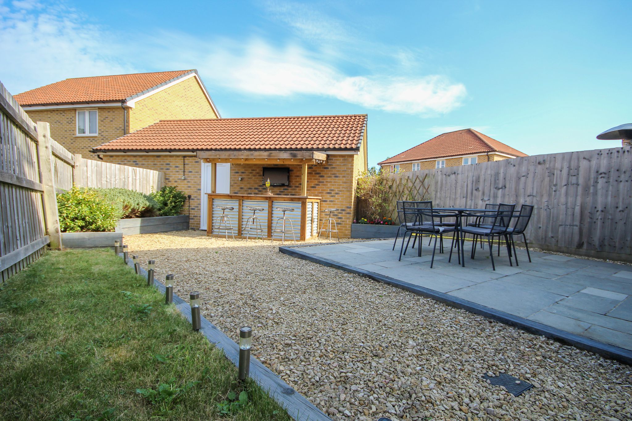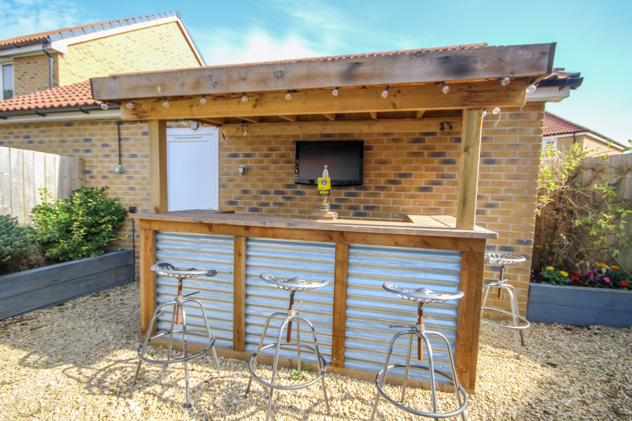Explore Property
Tenure: Freehold
Description
Towers Wills are pleased to bring to market this well-presented townhouse on the popular Augusta Park Estate. New in 2016 and with the remaining years of the NHSBC warranty. The property has significant upgrades both inside and outside. Viewing highly recommended to appreciate all this property has to offer. This modern three-bed family home includes driveway parking, single garage, downstairs WC, kitchen, large reception room. To the first floor two bedrooms and bathroom and top floor includes a large master bedroom ensuite and dressing area.
Entrance Hallway
With marble flooring, stairs rise to the first floor and access to the kitchen and living room.
Under Stairs W.C
With wash hand basin, w.c and heated towel rail.
Kitchen
Comprising of a range of wall, base and drawer units, work surfacing with sink drainer, marble flooring, window to the front, four ring gas hob with oven under, extractor over, cupboard housing the combination gas fired boiler, space for washing machine, space for dishwasher, space for freestanding fridge freezer, space for tumble dryer and there is a further space to the end of the kitchen for a work unit or further storage.
Living Room
A large airy and spacious living room with two radiators, double doors out to the garden and two large glass windows creating a wealth of light.
First Floor Landing
With radiator and access to both bedrooms and bathroom.
Bedroom Two
Of large double proportions with window to the rear overlooking the garden, radiator and space for storage.
Bathroom
A white panel suite comprising of bath with shower over, wash hand basin, w.c and heated towel rail.
Bedroom Three/Office
With window to the front, radiator and space for storage.
Second Floor Landing
Door into the master bedroom.
Master Bedroom
A large double bedroom with two velux windows creating a wealth of light, walk-in wardrobe area and further storage cupboard.
En-suite
Suite comprising corner shower, wash hand basin, w.c and heated towel rail.
Front Garden
To the front of the property is a pedestrian pathway to the front door with shrub borders and side access gate to rear garden.
Rear Garden
The rear garden has been immaculately landscaped by the current owners with a gravel pathway down the side, space for bin storage and garden storage. There is a large patio area abutting the rear of the property off the double doors from the living room; a perfect space for entertaining with fence and shrub borders and to the bottom of the garden is a bar area; perfect for entertaining and alfresco dining and enjoying the last of the summer sun. There is also pedestrian door access into the garage.
Garage
A single garage with ‘up and over’ door, light and power connected. There is also parking in front of the garage on the driveway.

