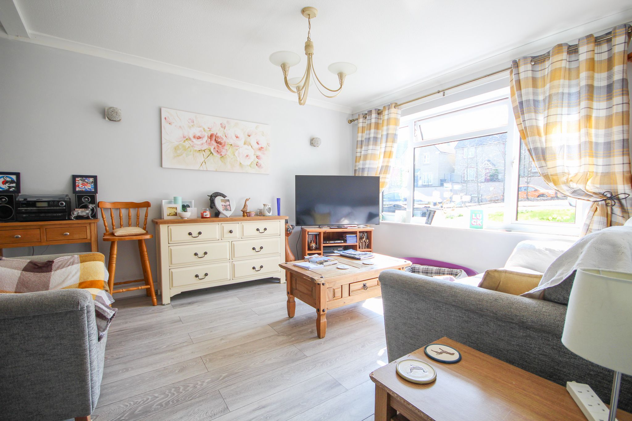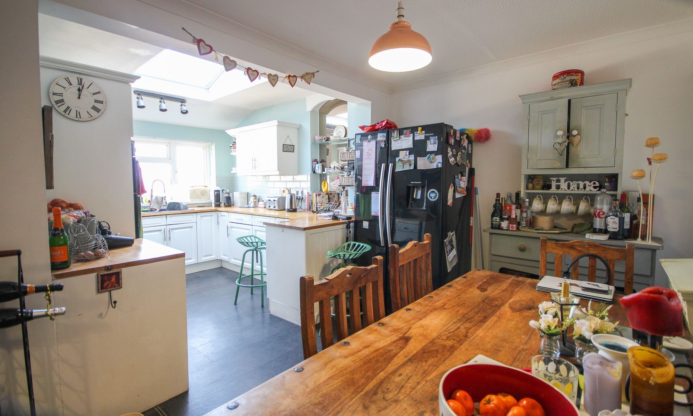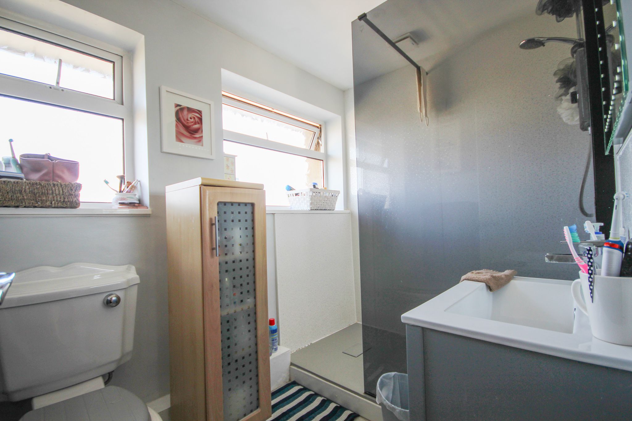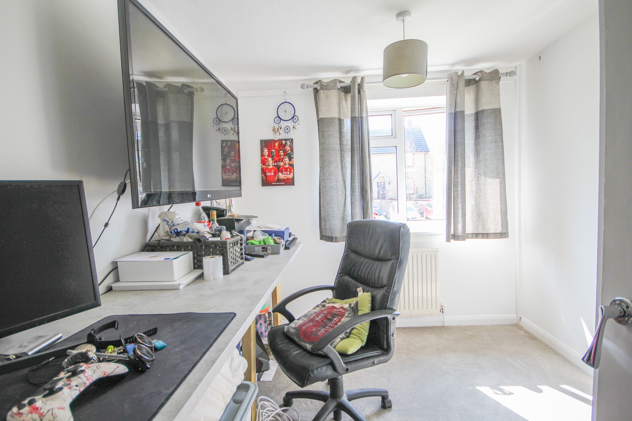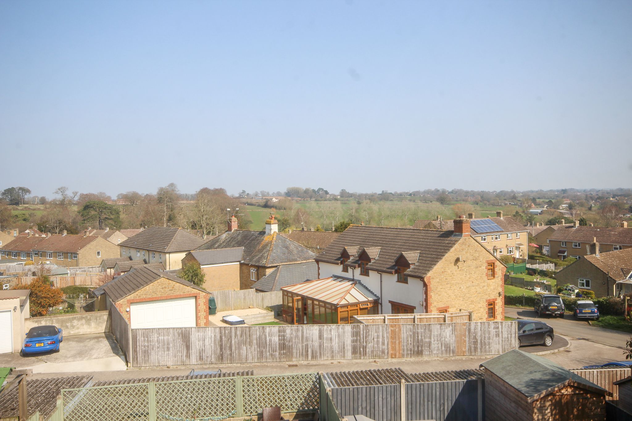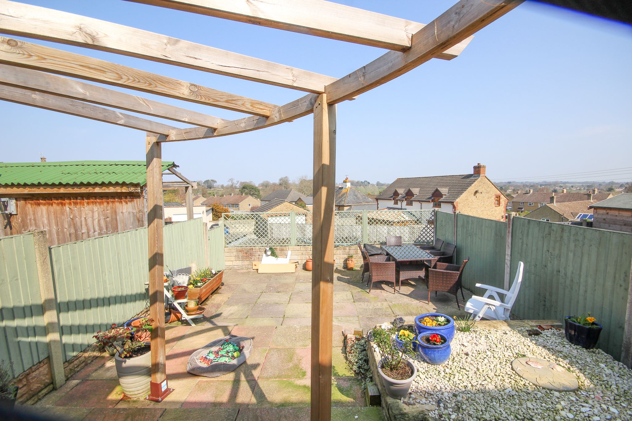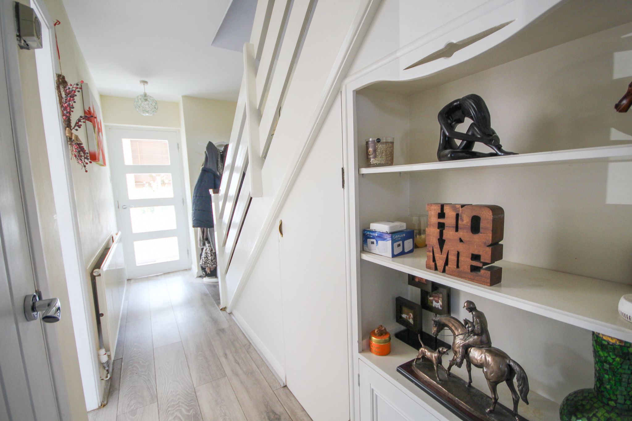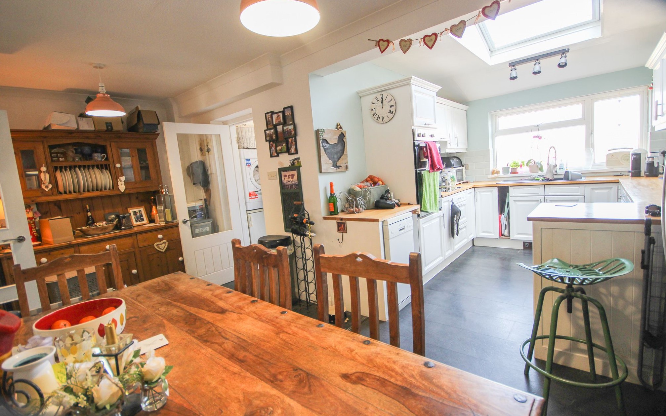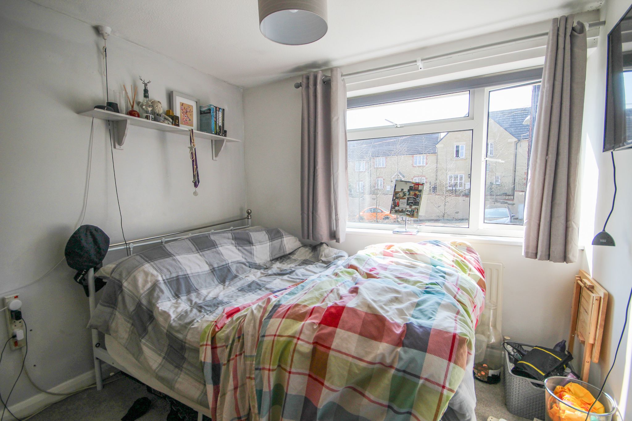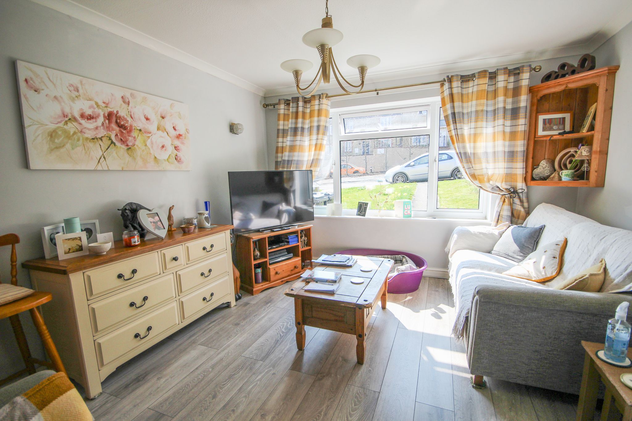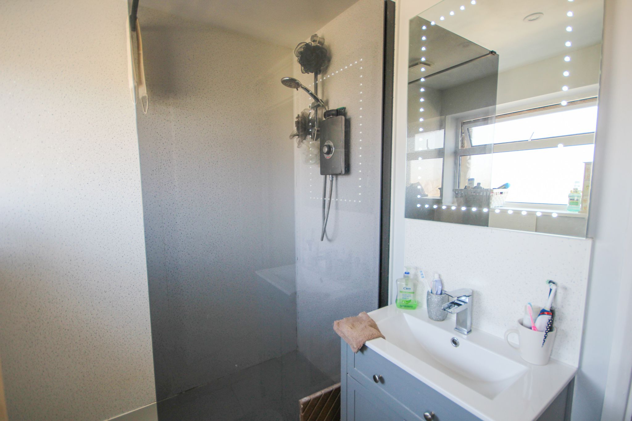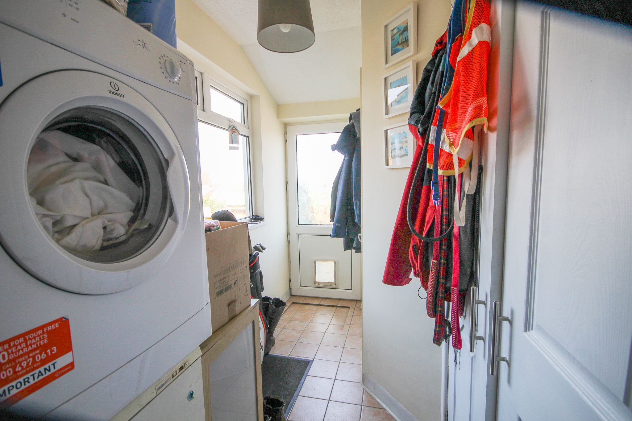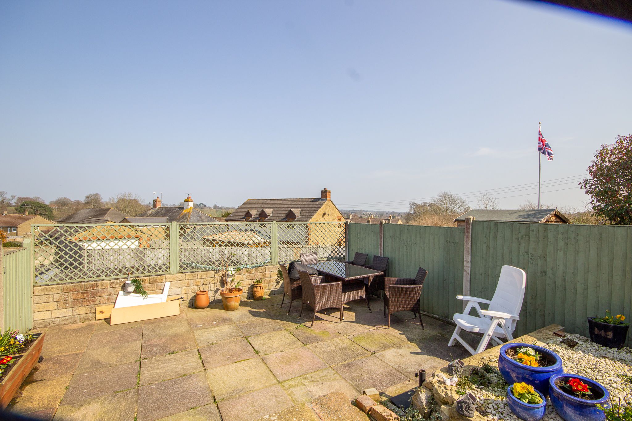Explore Property
Tenure: Freehold
Description
Towers Wills are delighted to offer a beautiful spacious family home in this desirable village. Comprising: Hall, cloak W.C, living room, kitchen/ diner, utility room, three bedrooms, bathroom, front and rear gardens.
Porch:
With door to the front, storage cupboard.
Hallway:
Glazed door from the porch, under stairs cupboard, additional storage cupboard and shelving, radiator.
Living room: 3.44m x 3.44m
A spacious living room with window to the front, radiator.
Kitchen/ diner:
The heart of the home must be this large open plan kitchen/ diner perfect for entertaining with family and friends. The kitchen comprises of a range of wall, base and drawer units, work surfacing with sink/ drainer inset, integrated Hotpoint double electric oven, SMEG electric hob, plumbing for dishwasher, splash back tiling, window to the rear and large velux window that allows natural light flow through into the dining area.
Dining Area
With radiator and door to the utility room.
Utility room:
Door to the rear, window to the side, tiled floor, boiler cupboard housing boiler and shelving for storage.
Cloak W.C:
Recently re-fitted comprising of W.C, wash hand basin, tiling to floor and window to the rear.
Landing:
Stairs from the hallway, loft access, airing cupboard.
Bedroom one: 4.17m 2.70m
Window to the rear enjoying far reaching views, radiator.
Bedroom two: 2.85m x 2.74m
Window to the front, radiator.
Bedroom three: 2.83m 2.53m
Window to the front, cupboard, radiator.
Shower room: 2.54m x 1.70m
A re-fitted suite comprising large shower cubicle, wash hand basin, W.C, chrome heated towel rail, two windows to the rear, part tiled and under floor heating.
Outside:
To the front is an area laid to lawn.
To the rear the garden has been laid to patio for low maintenance, rockery, pergola, oil tank, rear access and tap.


