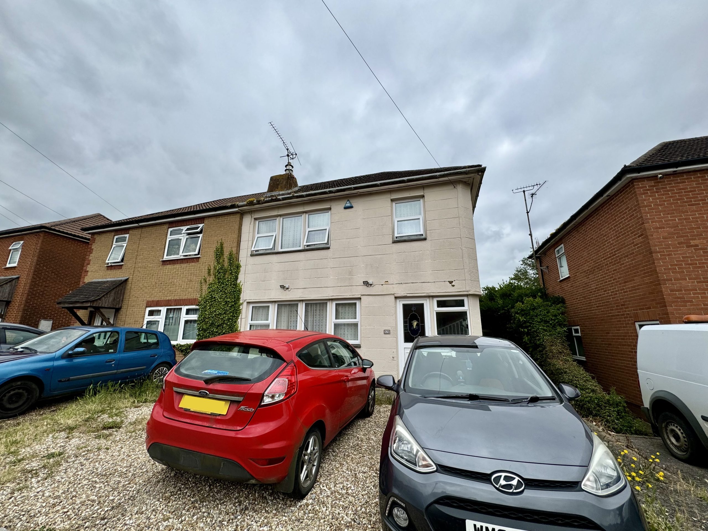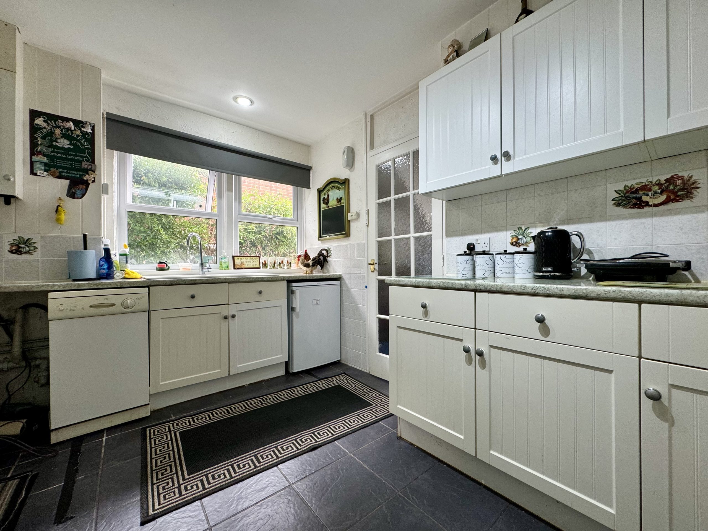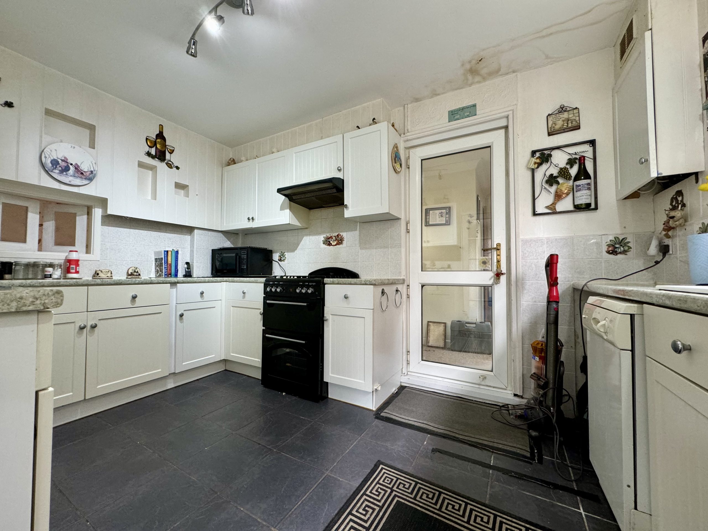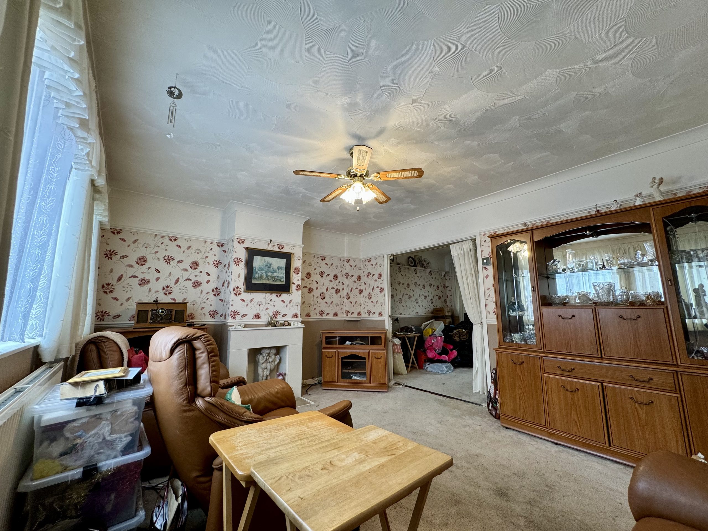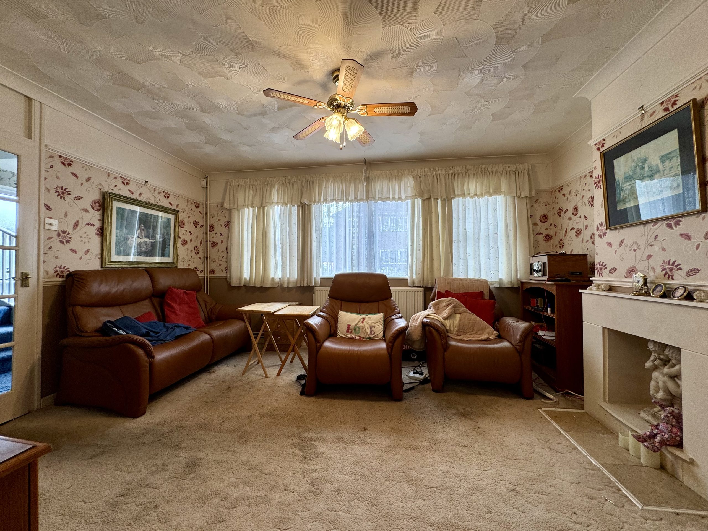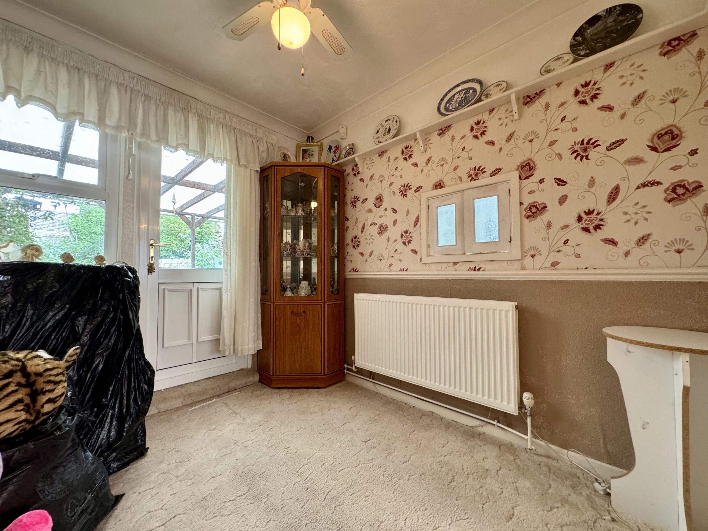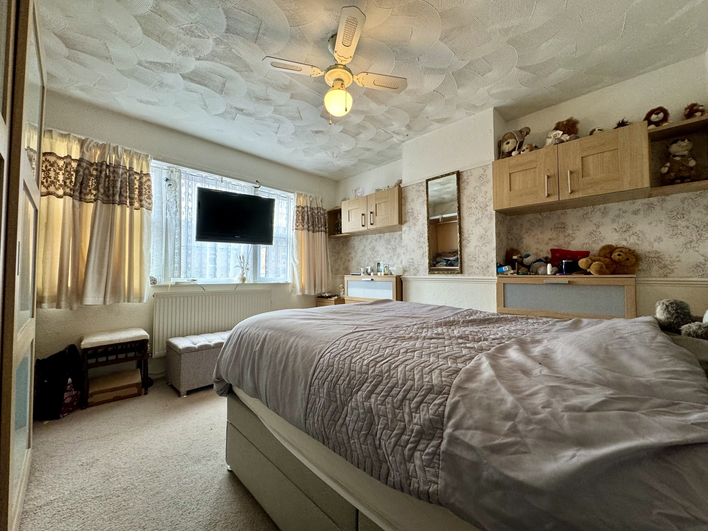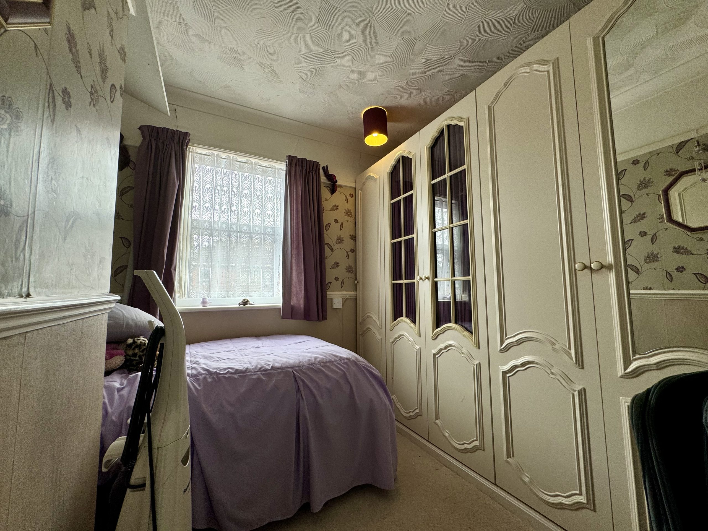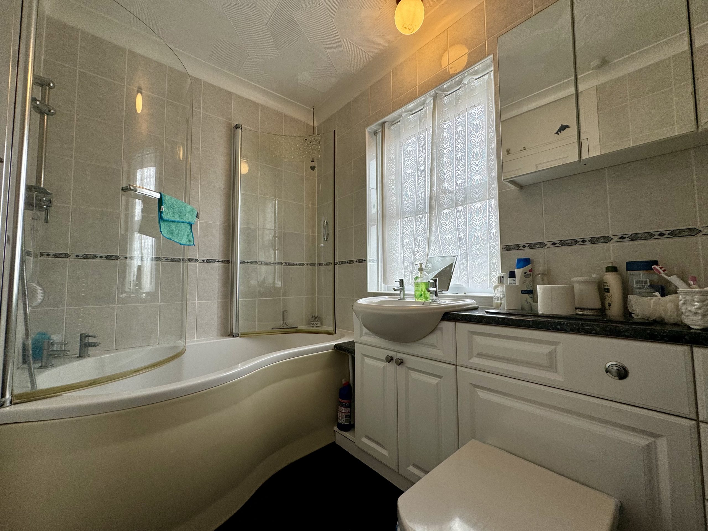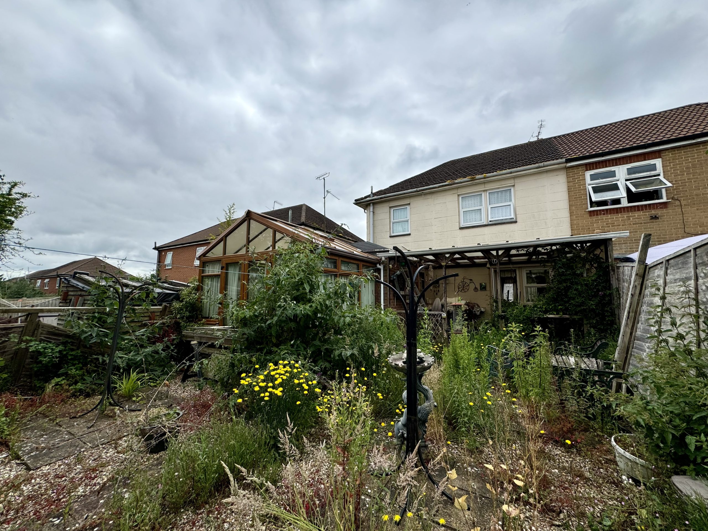Explore Property
Tenure: Freehold
Description
Towers Wills are pleased to offer to market this spacious three bedroom semi detached family home, with the added benefit of off road parking and in need of some light modernising. The accommodation comprises; entrance hall, lounge, dining area, kitchen, utility room, downstairs cloakroom, conservatory, three bedrooms, family bathroom, enclosed rear garden and off road parking. The property is of non-standard construction and therefore available to cash buyers only.
Entrance Hall
Double glazed door to front, double glazed window to front and side, stairs rising to the first floor, storage cupboard and radiator.
Lounge 4.55m x 3.64m
Double glazed windows to the front. Aerial point. Radiator. Opening to dining area.
Dining Area 2.72m x 2.72m
Double window to rear, double glazed door to garden, serving hatch and radiator.
Kitchen 3.72m x 2.71m
A range of fitted wall, base and drawer units with work surface over and complementary tiled surround and floor, single bowl sink with mixer taps, space for free standing cooker with cooker hood over, plumbing for washing machine and dishwasher, space for undercounter fridge/freezer, cupboard with central heating boiler, door to utility, double glazed window to side and radiator.
Utility Room 2.24m x 3.20m
Double glazed window to font, door to the side leading to front of property, door opening to the garden, space for fridge/freezer, storage cupboard, door to W/C, internal door leading to conservatory and radiator.
Downstairs Cloakroom
Suite comprising low level W/C, wash hand basin and double glazed window to side.
Conservatory 2.97m x 3.27m
Double glazed patio doors to garden, power and radiator.
First Floor Landing
Bedroom One 3.65m x 3.70m
Double glazed window to the front and radiator.
Bedroom Two 2.72m x 3.08m
Double glazed window to the rear, built in storage and radiator.
Bedroom Three 2.72m x 2.15m
Double glazed window to the front and radiator.
Family Bathroom 1.67m x 2.47m
Suite comprising low level W/C, wash hand basin, white panel bath with shower over, fitted cupboard, wall mounted heated towel rail and double glazed window to rear.
Front Garden
Laid mainly to shingle providing off road parking, path leading to the front entrance and along the side of the property providing access to the rear.
Rear Garden
Fully enclosed rear garden with a decking area and a mature garden with a variety of plant and shrub borders and garden shed.
Agent Note
The property is of non-standard construction and therefore available to cash buyers only.

