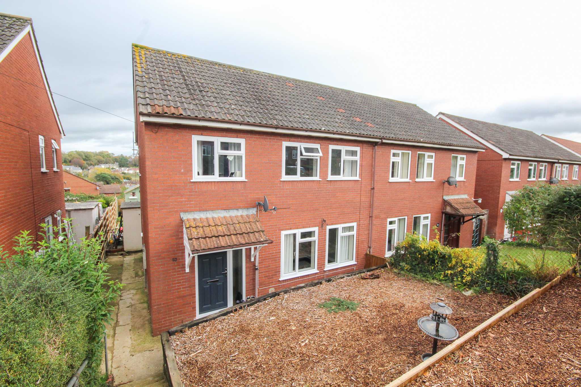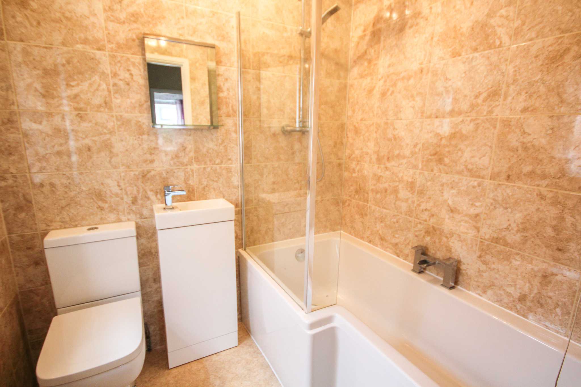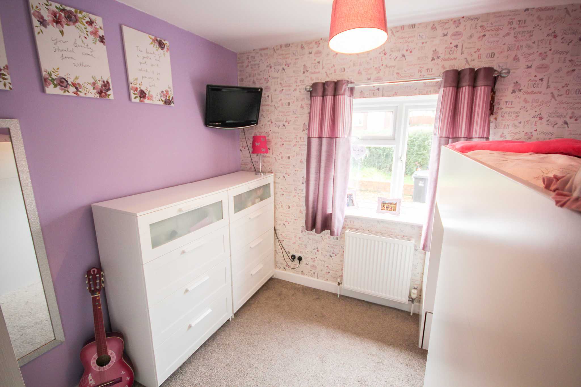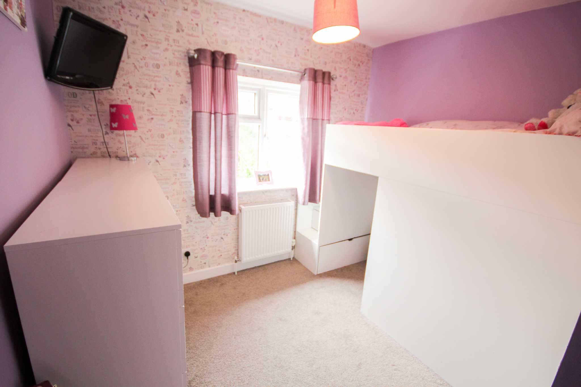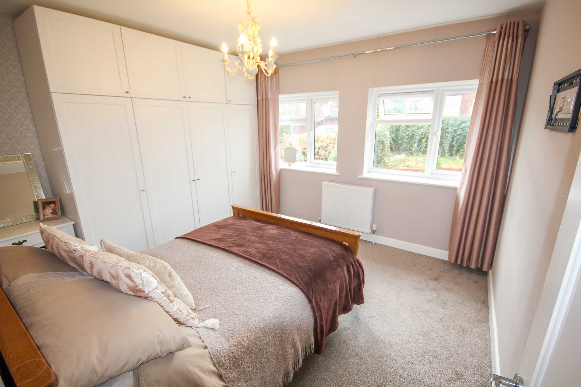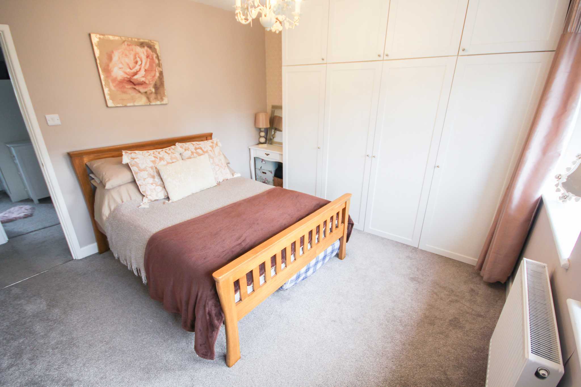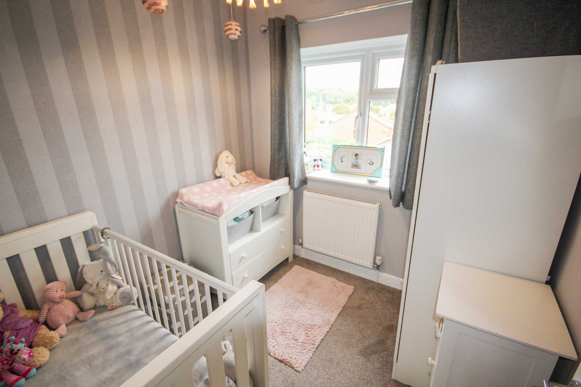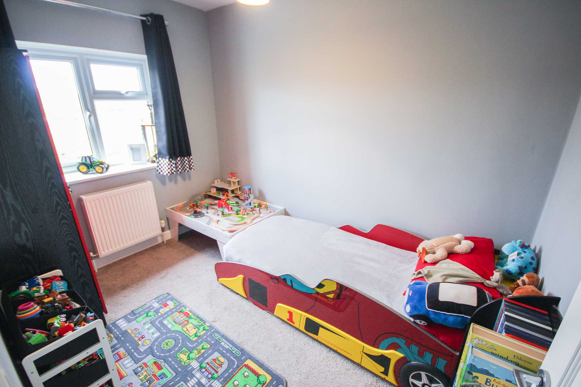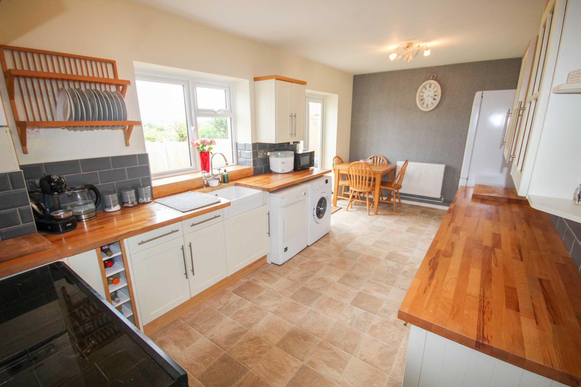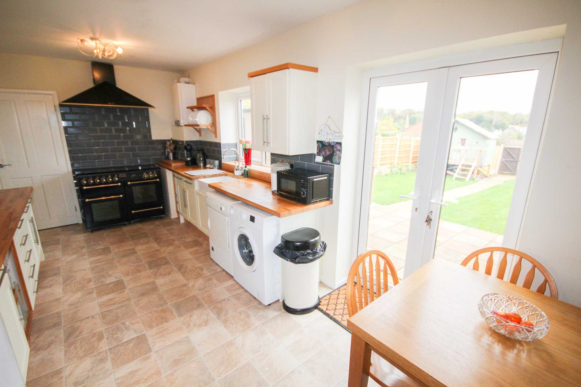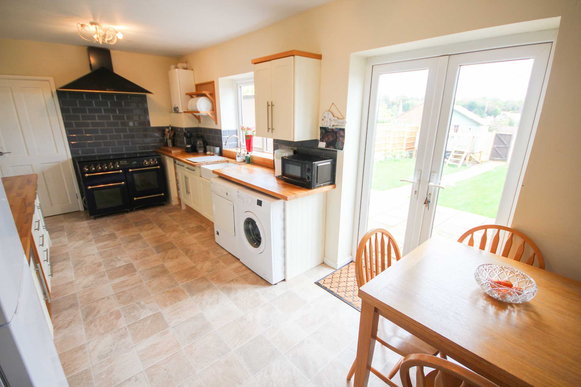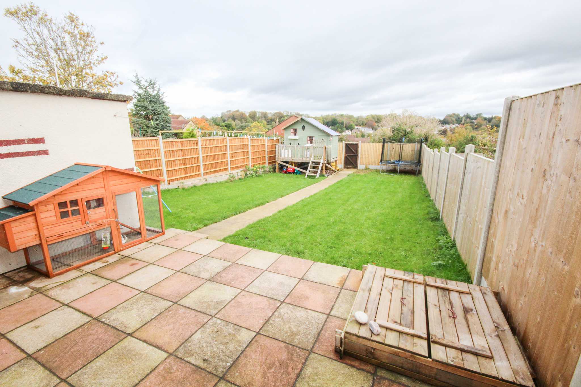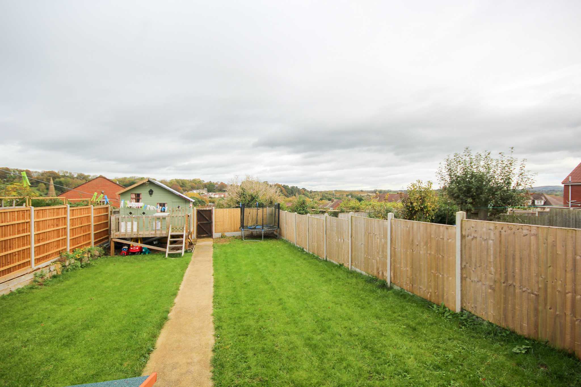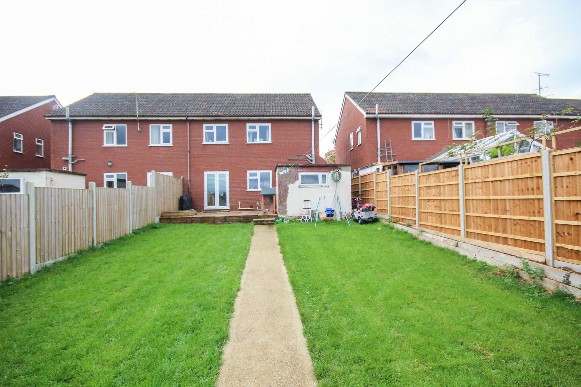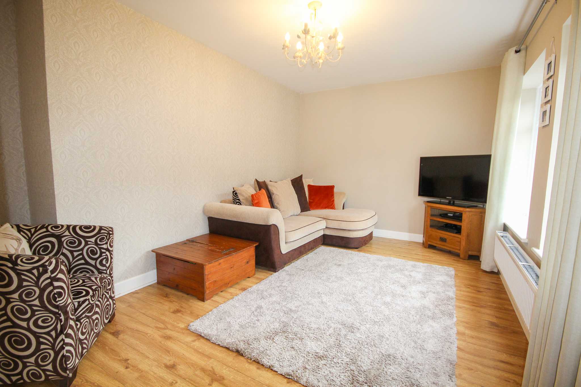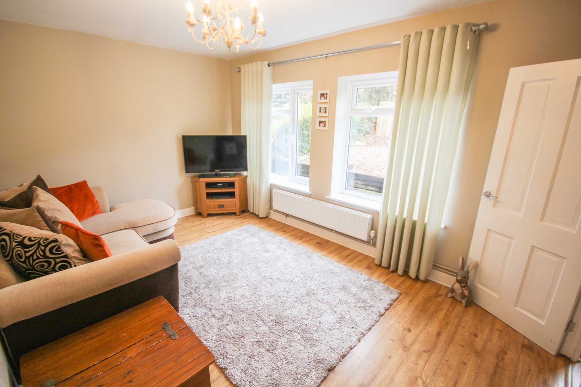Explore Property
Tenure: Freehold
Hallway
With double glazed door to the front and radiator.
Lounge 4.48m x 3.03m plus recess
Radiator and two double glazed windows to the front.
Cloakroom
With double glazed window to the side, w.c and wash hand basin.
Kitchen/Diner 5.79m (max) x 3.16m (max)
Fitted with a range of wall, base and drawer units, solid wood worktops with Butler sink, radiator, space for washing machine and dryer, Range style cooker, space for gas hob and electric oven, space for fridge freezer with cupboard, central heating boiler, double glazed French doors and window to the rear.
First Floor Landing
Has loft access which is part boarded and double glazed window to the side.
Bedroom One 3.66m x 3.38m
Two double glazed windows to the front and radiator.
Bedroom Two 2.42m (plus recess) x 2.91m
Double glazed window to the front and radiator.
Bedroom Three 3.22m x 2.30m
Double glazed window to the rear and radiator.
Bedroom Four 2.24m x 2.27m
Double glazed window to the rear and radiator.
Bathroom
Suite comprising bath with shower over, extractor fan, w.c, wash hand basin and vanity unit and a double glazed window to the side.
Front Garden
Steps leading down from the road, wood bark chipped tiered garden
Rear Garden
The garden is mainly laid to lawn with patio area and benefiting from a brick built store with power socket and rear gate.

