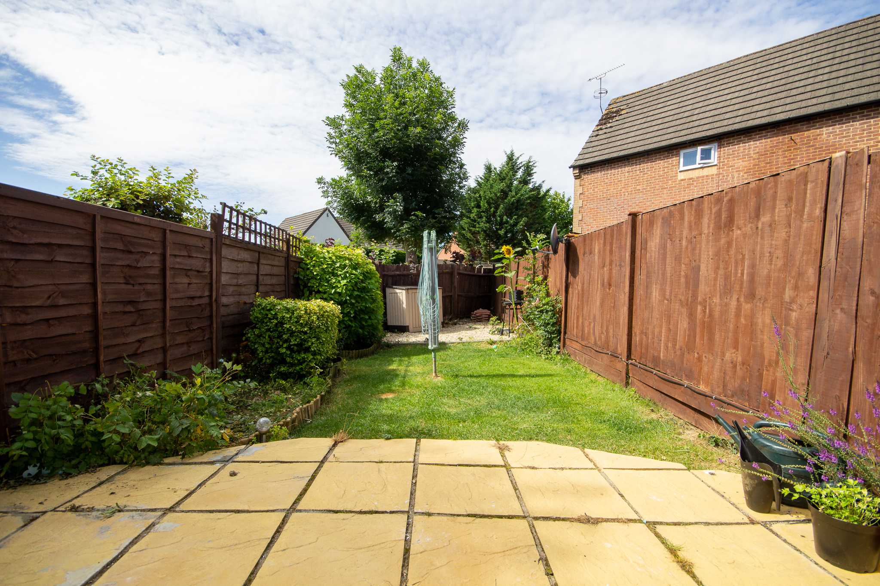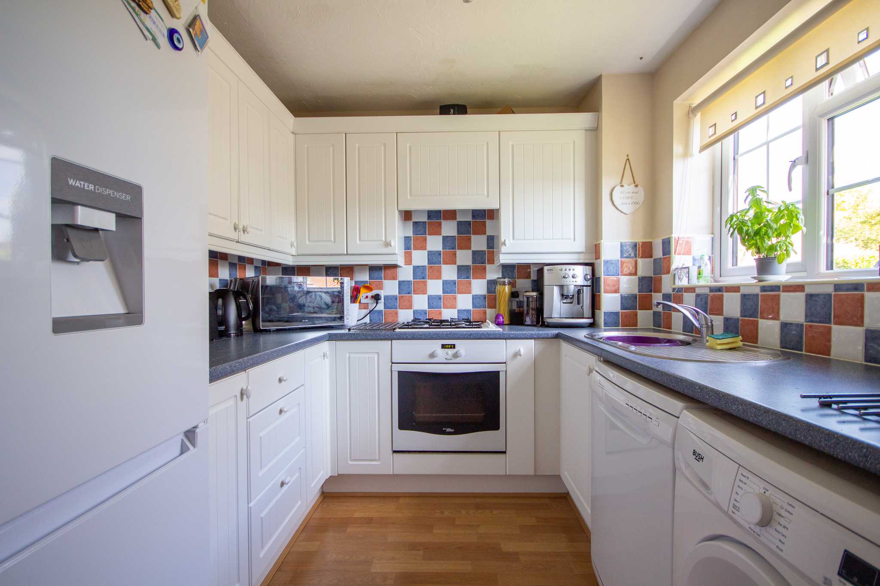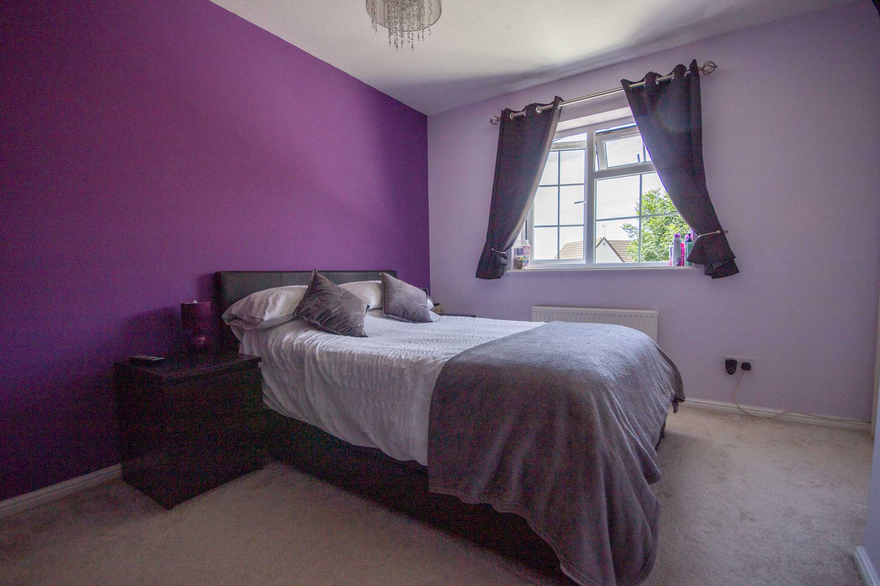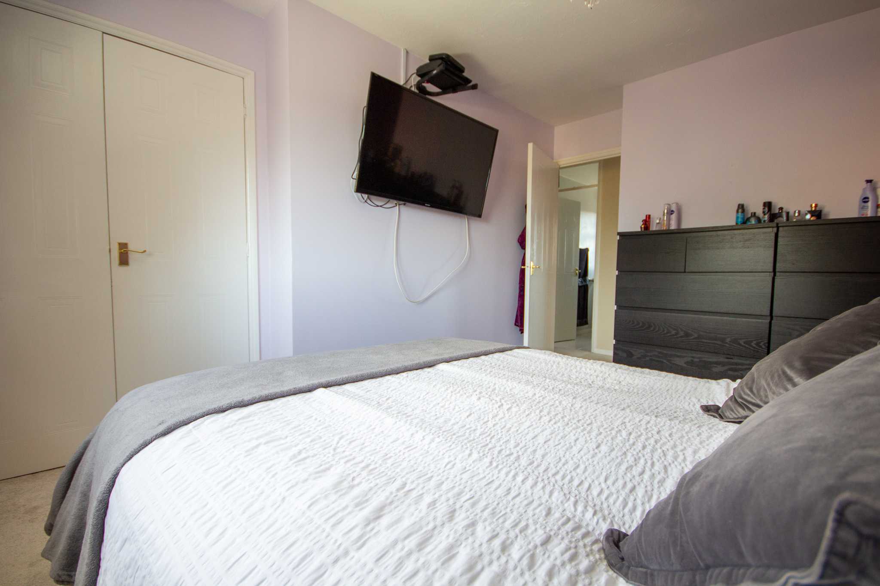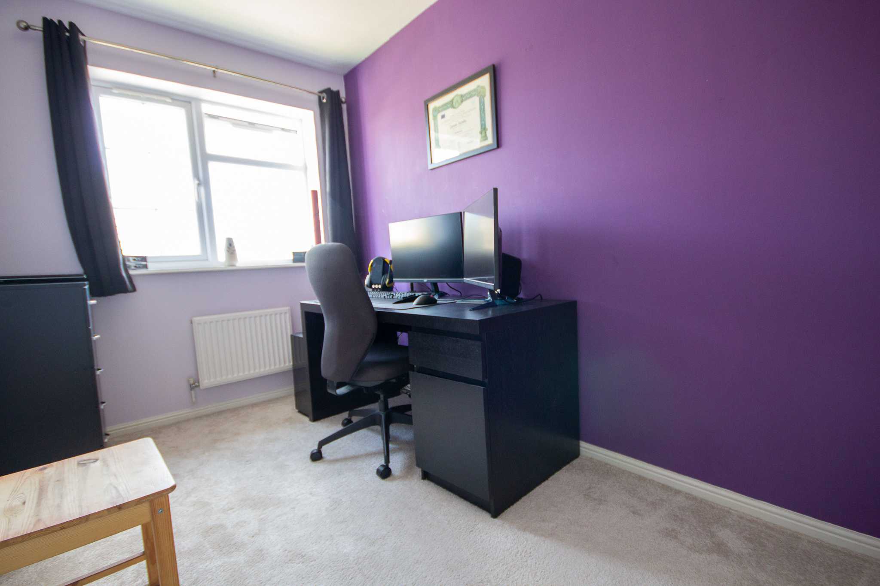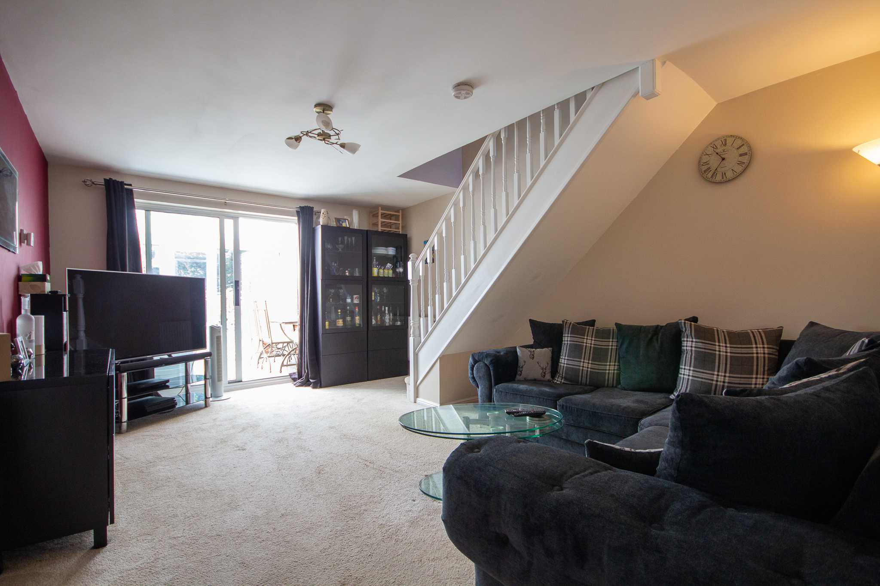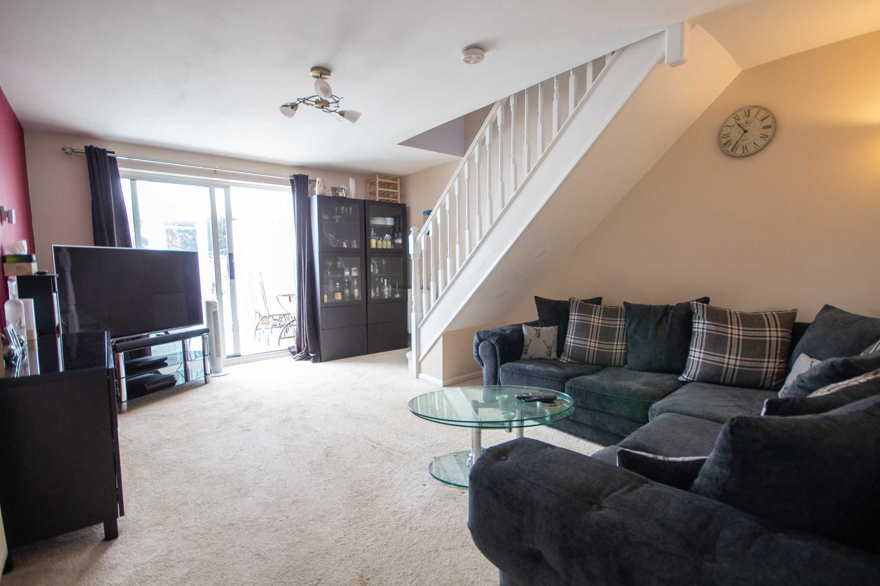Explore Property
Tenure: Freehold
Reception Hallway
Door to the front and laminate flooring.
Living Room 16'6 x 11'9 (5.03m x 3.58m)
A spacious living area with patio doors opening through to the conservatory and radiator.
Kitchen 7'8 x 7'8 (2.34m x 2.34m)
A well presented fitted kitchen comprising of a range of wall, base and drawer units, work surfacing with inset stainless steel sink/drainer, space for fridge/freezer, plumbing for washing machine and dishwasher, integrated electric oven, integrated gas hob with cookerhood over, tiling to splashback, central heating boiler and window to the front.
Conservatory 9'8 x 9'8 (2.94m x 2.94m)
An excellent addition to the property, offering additional living space with pleasant outlook to the rear garden.
First Floor Landing
Stairs from living room with loft access with pulldown ladder.
Bedroom One 11'10 x 8'7 (3.60m x 2.61m)
Window to the rear, double built-in wardrobe and radiator.
Bedroom Two 10'2 x 6'8 (3.10m x 2.03m)
Window to the front, built-in storage cupboard, built-in wardrobe and radiator.
Bathroom
A well presented suite comprising of bath with shower over, wash hand basin, W.C, tiling, window to the front, heated towel rail.
Outside
An area of front garden has been laid to lawn.To the rear of the property the garden is enclosed, majority laid to lawn with patio area and planted shrub borders.
Parking
Parking for two vehicles in front of the garage.
Garage
Situated in a block to the right of the property with 'up and over' door. The garage and parking is the furthest to the right hand side.


