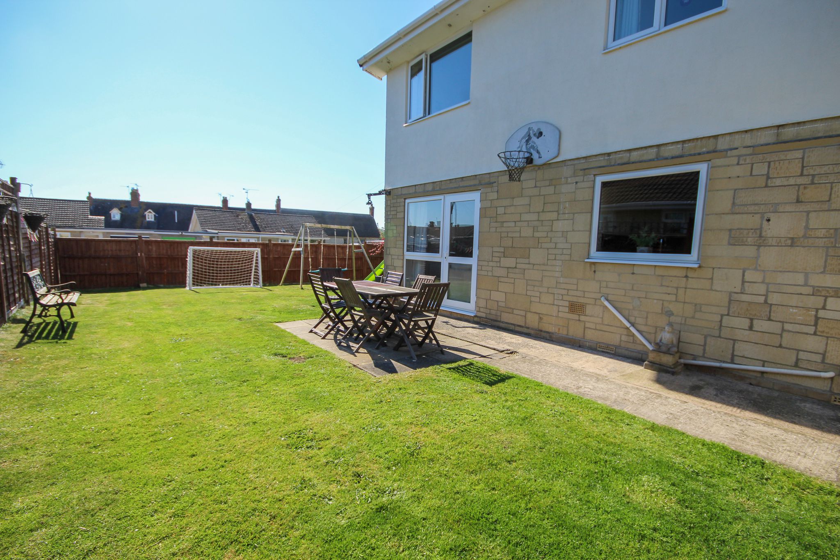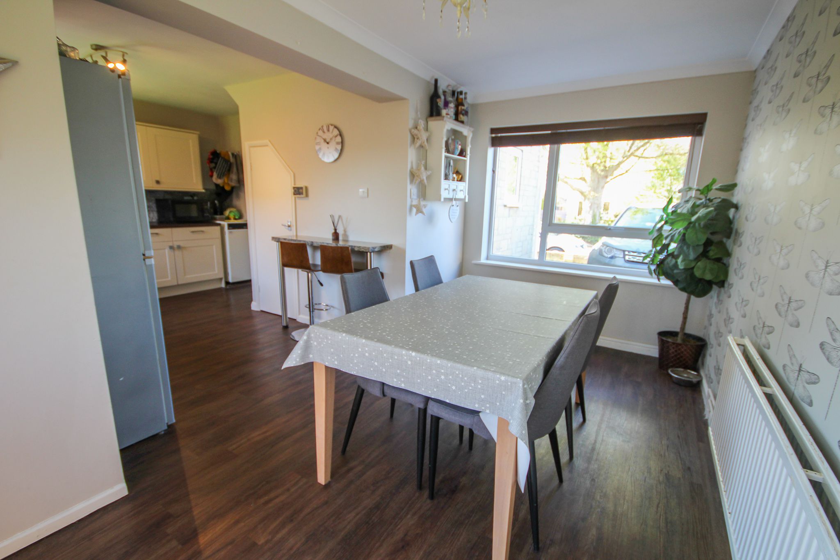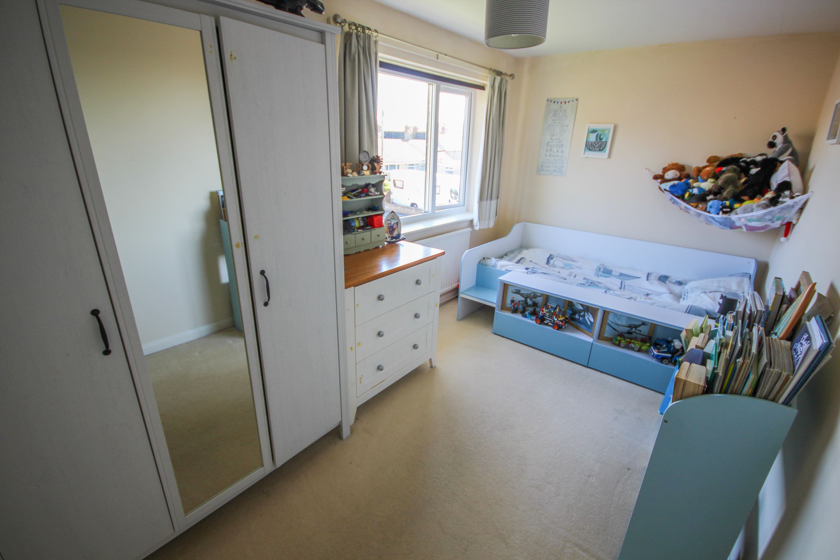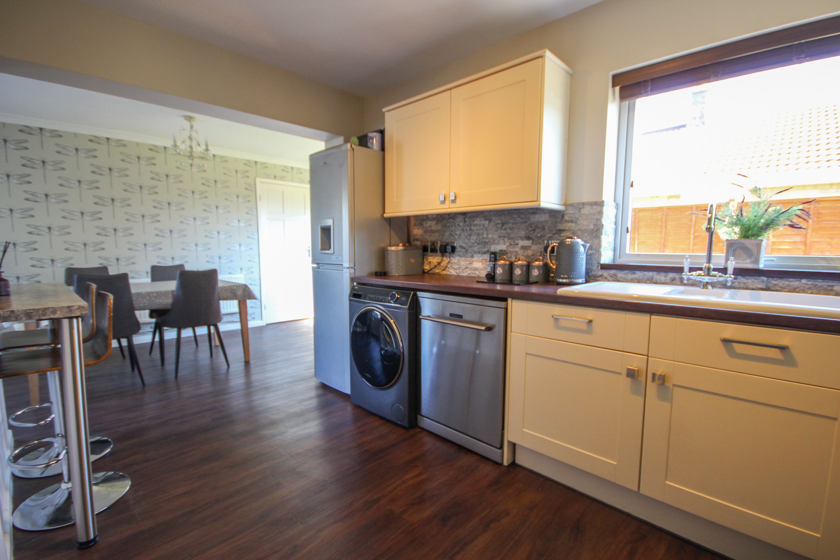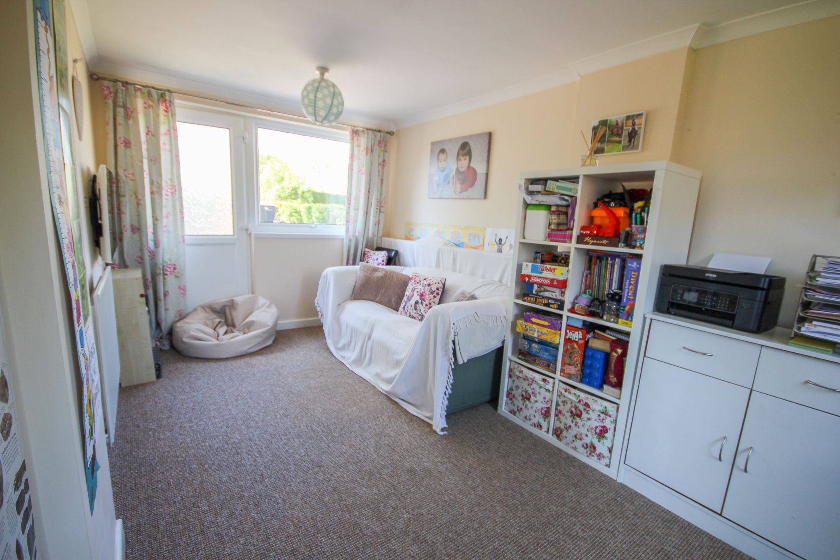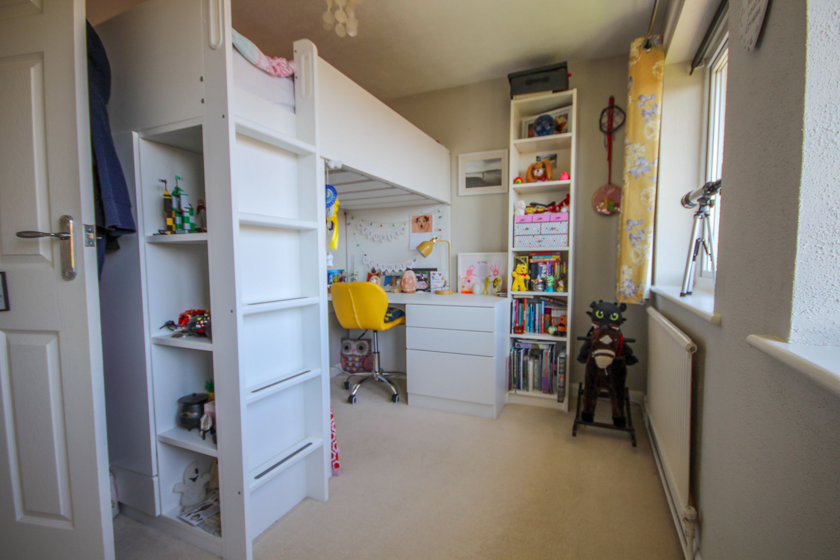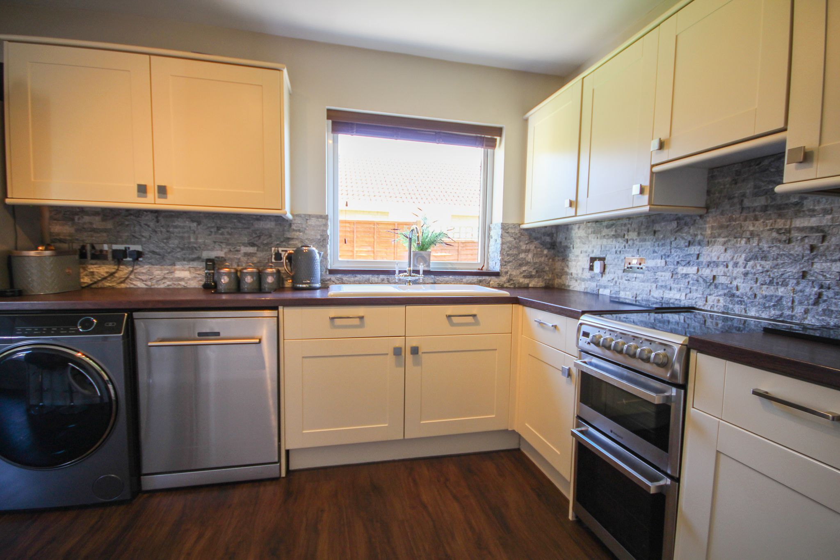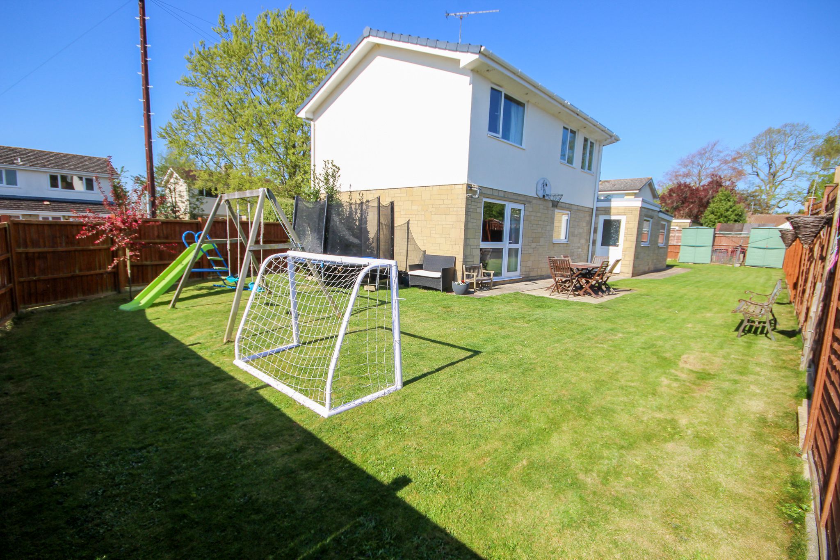Explore Property
Tenure: Freehold
Description
Towers Wills welcome to market this well-presented four bedroom detached home situated in a sought-after cul-de-sac in the village of Thornford. A versatile property which sits in a large corner plot is one to view to fully appreciate all it has to offer. The property briefly comprises of; lounge, kitchen/dining area, breakfast area, family bathroom and four bedrooms. Ample parking on driveway and wrap around gardens.
Porch
Perfect space for coats and boot storage; with window to the front and doorway leading into the hallway.
Hallway
Large hallway with access into all ground floor accommodation, WC, stairs rise to the first floor and storage cupboard.
W.C
Comprising wash hand basin, w.c, tiled surround, window to the side and heated towel rail.
Large Living Area
Of large double proportion, a very light and airy space with a feature fireplace insert, dual aspect windows to front and rear and doors leading out to the rear garden. To one side of the lounge is a desk area; perfect for a home office.
Kitchen/Diner
Comprising of a range of wall, base and drawer units, work surfacing with Belfast sink, tiled surround, electric oven, space for dishwasher, space for washing machine, housing the oil-fired central heating boiler, space for freestanding fridge freezer, breakfast bar area for two seats and under stairs storage/larder cupboard. To the rear of the kitchen/diner is the dining area providing space for a six-seater table with dual aspect windows to the front and rear, creating a wealth of light through the kitchen/diner, radiator to one side, door out to the rear garden and door into the downstairs bedroom/study.
Ground Floor Bedroom/Study
This room is of double proportions with again dual aspect windows to the front and rear, there is also a separate door access in from the driveway which could create this into a perfect office from home or potential air B&B income.
First Floor Landing
With access to the three bedrooms and bathroom and window to the rear.
Master Bedroom
Of large proportions with a large window to the front, built-in storage cupboards and radiator.
Bedroom Two
With a large window to the rear with beautiful rolling countryside views and radiator.
Bedroom Three
With double aspect window creating a wealth of light throughout and radiator.
Family Bathroom
Suite comprising bath with shower over, wash hand basin, w.c, radiator, window to the front and airing storage cupboard.
Outside
3 Glebe Close sits in a corner plot at the end of the cul-de-sac and has gardens wrapping around the entirety of the property.
To the front of the property there is a driveway providing off road parking for 3 / 4 cars and more parking could be created by laying the lawn to further driveway. The front garden is predominately laid to lawn with access around both sides of the property, with floral hedging and fence borders.
Rear Garden
To the rear there is a large lawned area that runs the entirety of the property and wraps round from front round to back and there is a seated area off the back of the living room and rear door; perfect for alfresco dining and enjoying the last of the summer sun. To one side is a large summerhouse, useful storage, oil tank and two further storage cupboards.
Agents Note
The Google Map view is not a true and up to date reflection on the properties current condition and standard.



