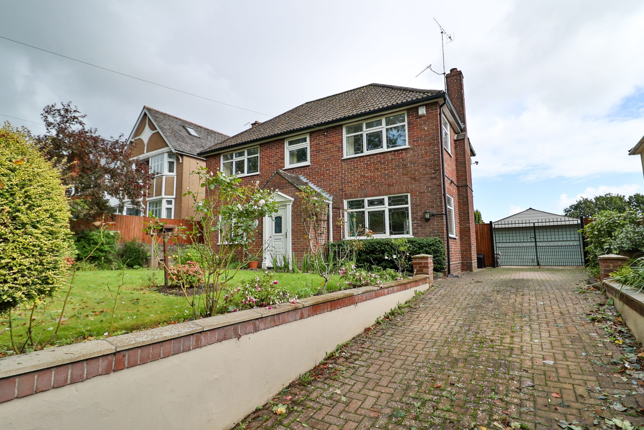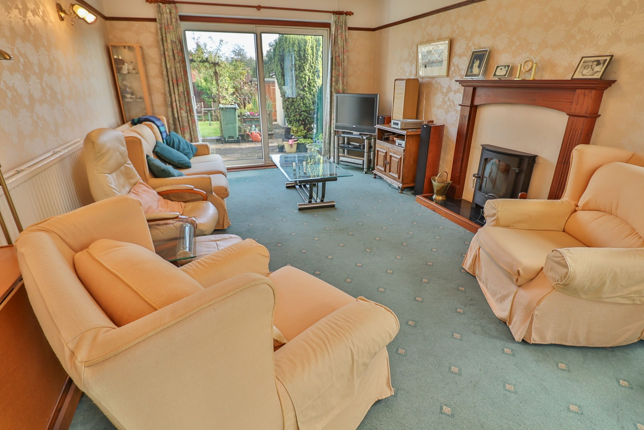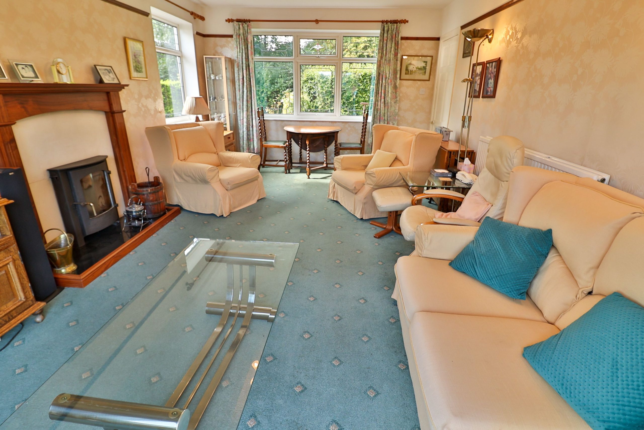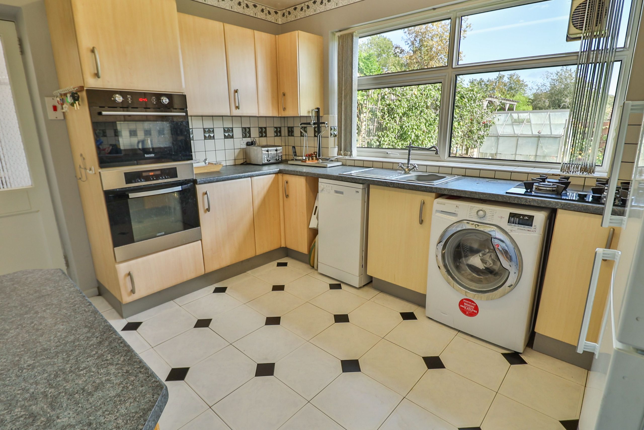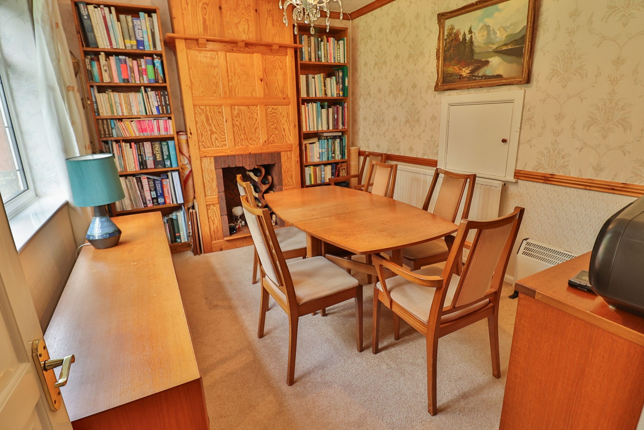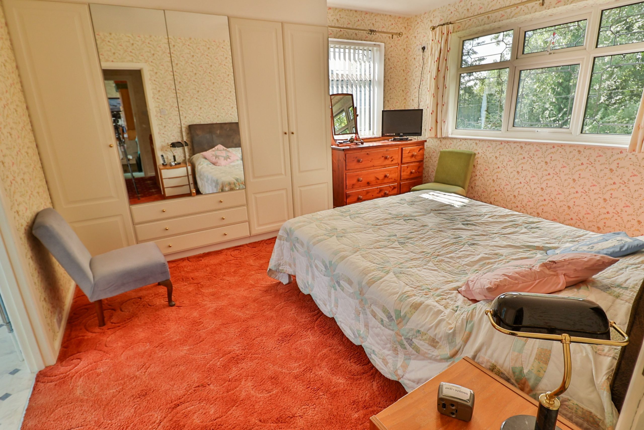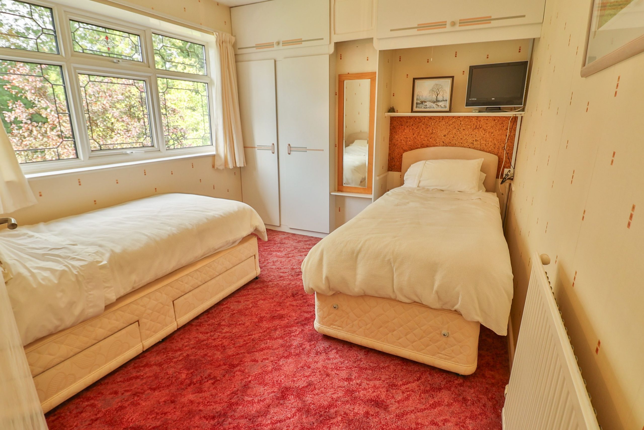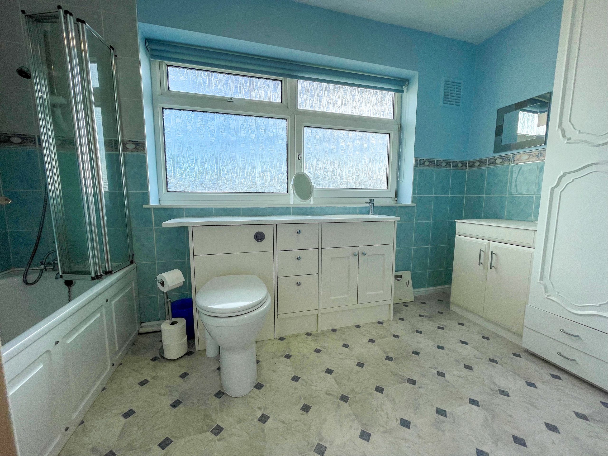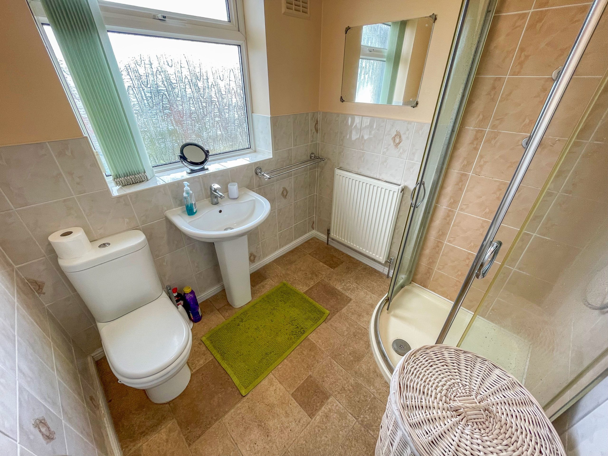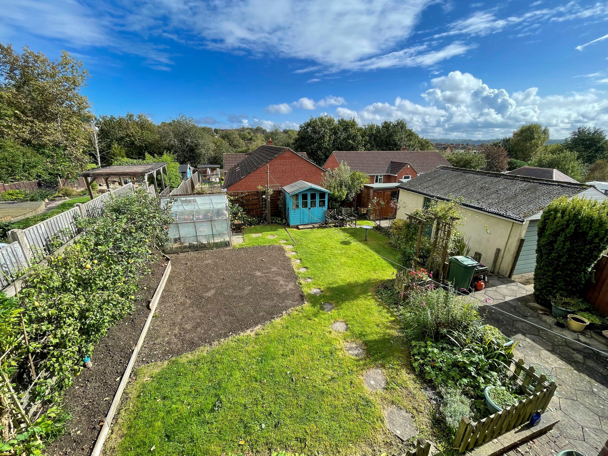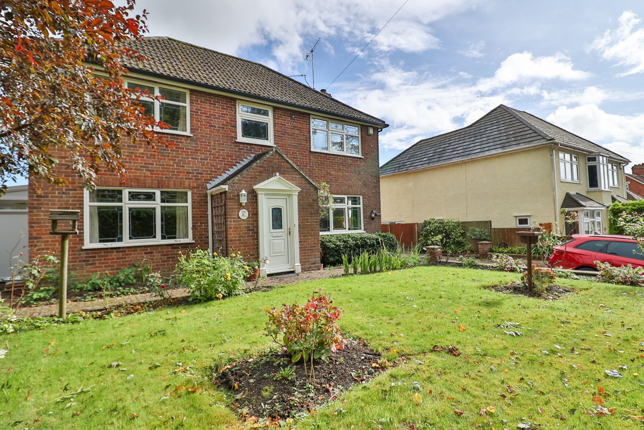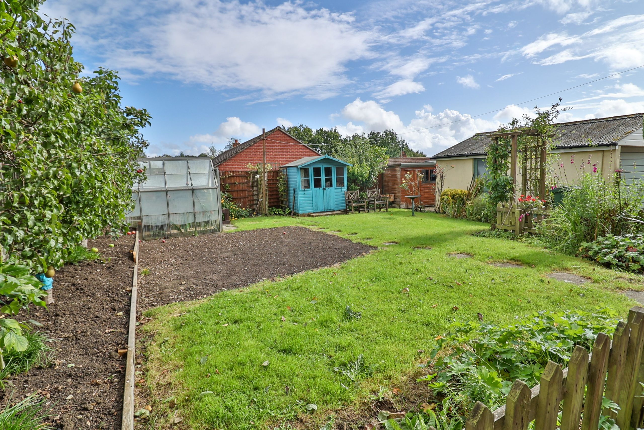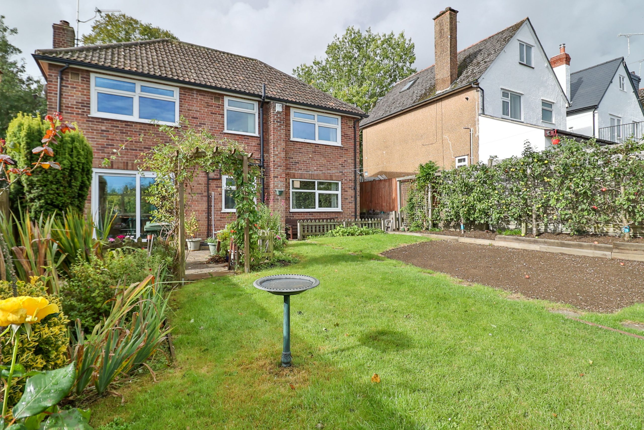Explore Property
Tenure: Freehold
Description
Towers Wills welcome to the market this detached home benefiting from generous double glazed windows throughout, driveway parking, double garage, lounge, separate dining room, kitchen, downstairs WC, three double bedrooms with master en-suite and family shower room. Delightful front and rear gardens with mature fruit trees complete this ideal family home that is situated less than half a mile from the local college and Yeovil Hospital.
Porch 2.29m x 1.13m – maximum measurements
Half glazed UPVC front door leading to inner porch with wooden shoe box and meter cupboards.
Entrance Hall
Single glazed door with stained-glass windows to the porch and radiator.
Lounge 6.23m x 3.66m – maximum measurements
Double glazed windows to the front and side, double glazed patio doors to the rear, radiator, fireplace with multi-fuel log burner and wall mounted lighting.
Downstairs W.C
Double glazed window to the rear, wash hand basin, w.c, radiator and gas central heating boiler.
Kitchen 3.81m x 3.07m – maximum measurements
Comprising of a range of wall, base and drawer units, work surfacing with stainless steel one bowl sink drainer, double glazed window to the rear, radiator, integrated microwave, electric oven and gas hob with extractor. Spaces for dishwasher, washing machine and fridge freezer. Single glazed door to the porch at the side of the property.
Side Porch 2.11m x 1.07m
With fitted shelving. Double glazed window to the front and double glazed door to the rear garden.
Dining Room 3.61m x 2.93m – maximum measurements
Double glazed window to the front, fireplace, radiator and serving hatch to the kitchen.
Agents Note
The vendor advises the fireplace is currently sealed off.
First Floor Landing
Double glazed window to the front, loft hatch.
Shower Room
Comprising shower cubicle, wash hand basin, w.c and radiator. Double glazed window to the rear.
Bedroom One 4.13m x 3.67m – maximum measurements
Generous fitted mirrored wardrobe and drawers. Double glazed windows to the front and side, radiator.
En-suite
Comprising bath with mixer tap shower, vanity unit with wash hand basin, drawers and w.c. Heated towel rail and ample fitted cupboards. Double glazed window to the rear.
Bedroom Two 2.95m x 3.60m
Double glazed window to the front, radiator, fitted bedroom storage and wardrobe.
Bedroom Three 3.01m x 3.62m
Double glazed window to the rear, radiator and airing cupboard including the water tank and pressure pump for shower room.
Front Garden
To the front there is a driveway leading to gates and garage to the rear and lawn area with planted beds.
Rear Garden
To the rear the garden is mainly laid to lawn with patio seating area, mature fruit trees, personal door leading to the garage, outside tap, shed, summerhouse and greenhouse. Log storage area, water tank and butts.
Double Garage
With ‘up and over’ door, ample power sockets and strip lighting. Single glazed window to the rear and single glazed door to the rear garden.

