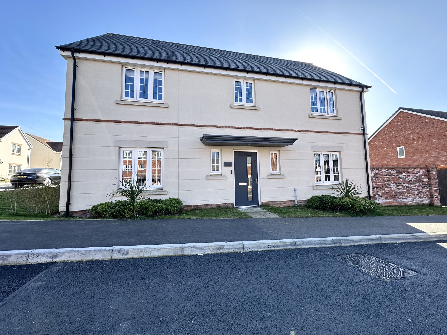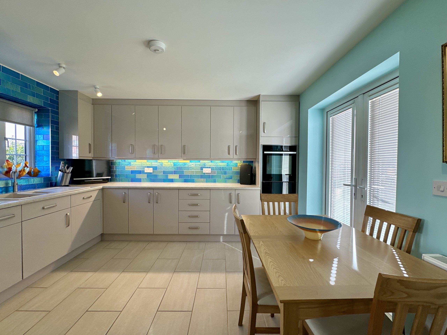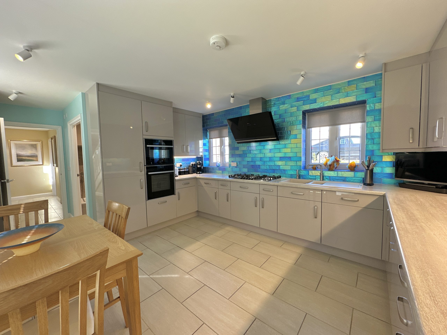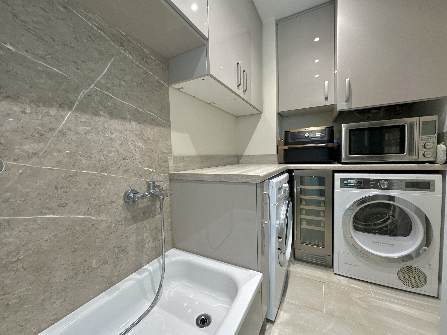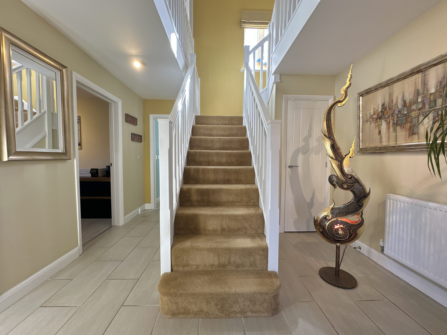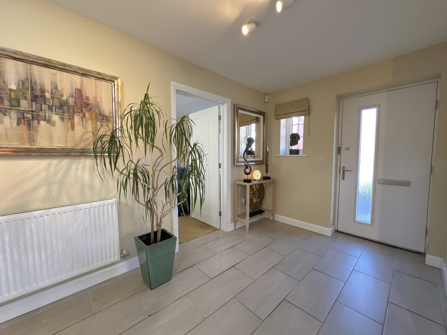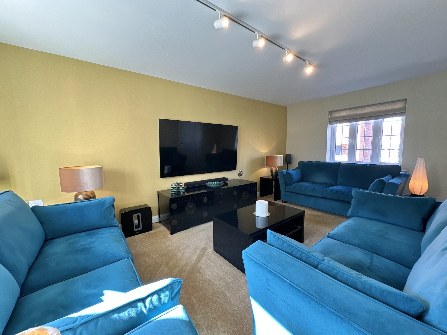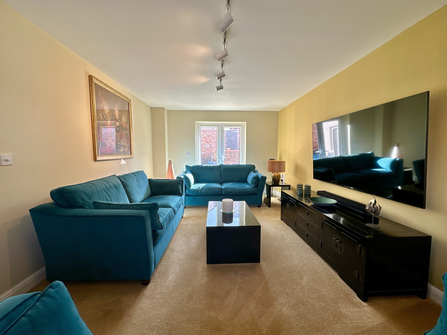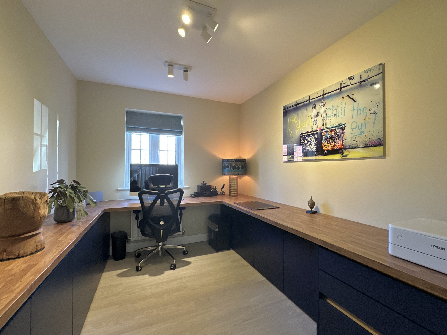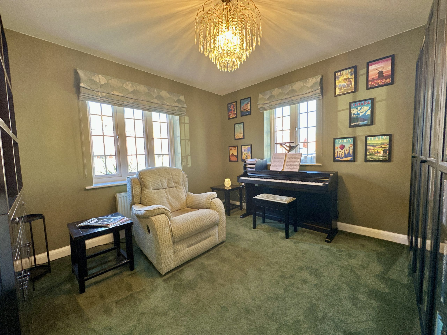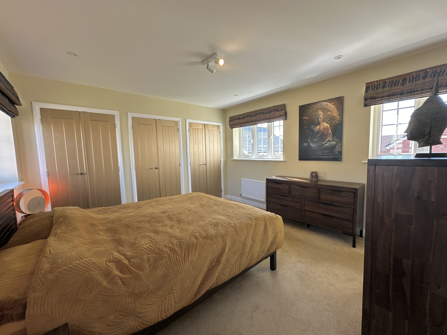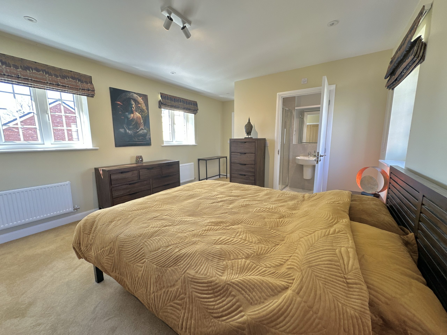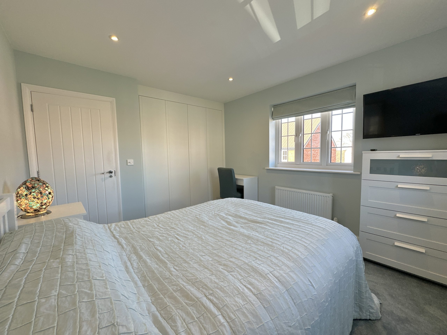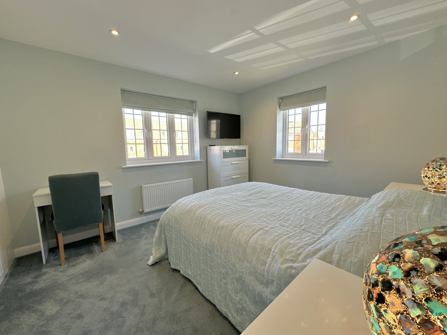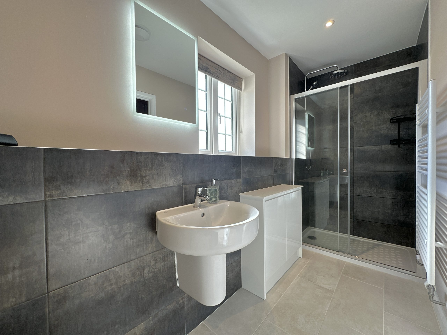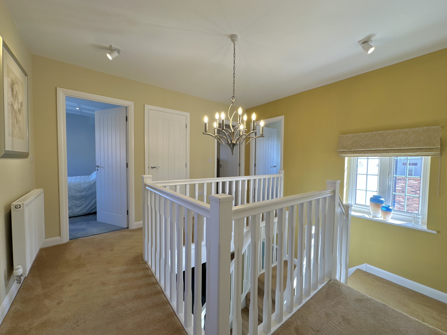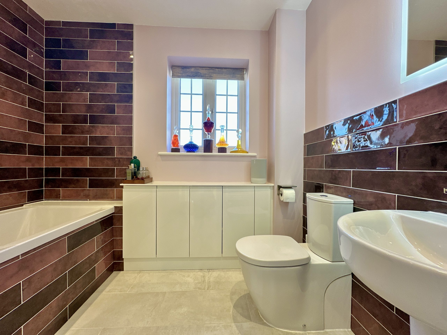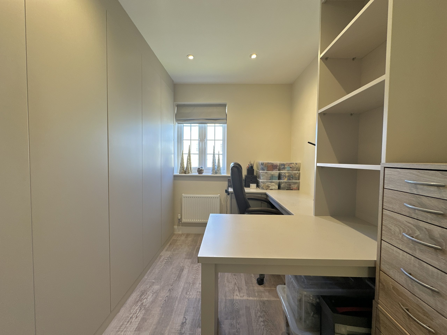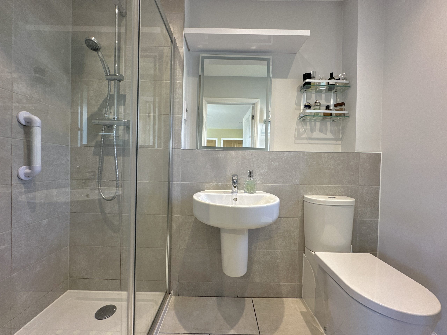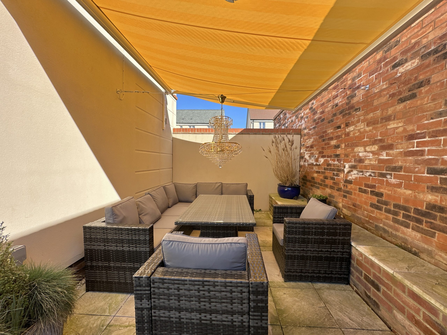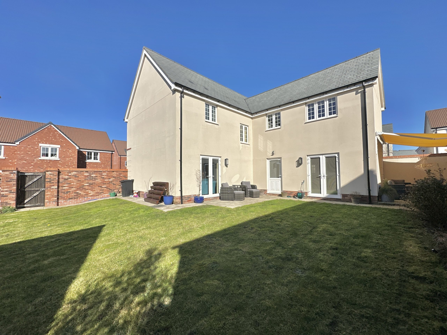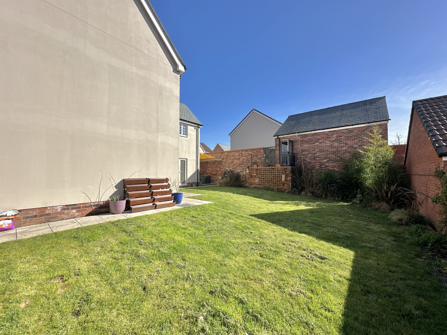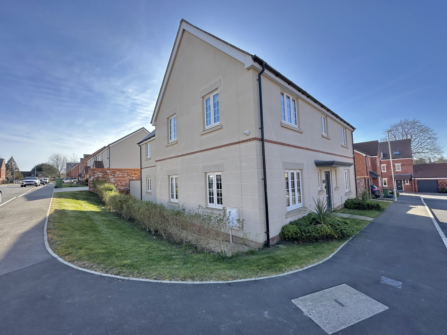Explore Property
Tenure: Freehold
Description
Towers Wills welcome to the market this magnificent four bedroom detached family home, constructed in 2021 by Tillia Homes. The existing owners have upgraded many of the property’s fittings and features throughout to create an exceptional, high specification property, where viewing is essential to fully appreciate this stunning home. The property briefly comprises; reception hallway, cloakroom/w.c, living room, dining room, office, kitchen/breakfast room, utility room, four bedrooms, two en-suites, bathroom, landscaped rear garden, driveway parking and garage/gym.
Reception Hallway
A particularly spacious reception area with double glazed door to the front, tiled floor, radiator, stairs rising to the first floor and large under stairs storage cupboard.
Cloakroom/W.C
With wash hand basin, w.c, window to the front, tiled floor and extractor fan.
Living Room
A spacious dual aspect living area with window to the front, double glazed patio doors to the rear garden and radiator.
Dining Room
A dual aspect room with double glazed windows to the front and side and radiator.
Study
With double glazed window to the side, radiator and fitted with bespoke range of storage cupboard and extensive timber work top.
Kitchen/Breakfast Room
Fitted with a comprehensive range of wall, base and drawer units, work surfacing with inset one and a half bowl sink/drainer, Quooker taps, integrated gas hob with cookerhood over, integrated fridge, integrated freezer, integrated oven, integrated dishwasher, under cupboard lighting, Italian glass marble wall tiling, two double glazed windows to the side, double doors to the garden and personal door to the garden. In addition to the integrated oven, there are a further two high specification integrated Neff ovens which are available by separate negotiation.
Galleried Landing
Window to the rear, two storage cupboards and radiator.
Bedroom One
With two windows to the side, two further windows to the rear garden, three large built-in wardrobes, radiator and door to en-suite.
En-suite
Comprising of double shower cubicle, wash hand basin, w.c, tiling, extractor fan, heated towel rail and window to the side.
Bedroom Two
With window to the front, radiator and fitted wardrobes and matching door to concealed entrance of en-suite.
En-suite
Comprising double shower cubicle, wash hand basin, w.c, heated towel rail, LED lit vanity mirror, tiling, extractor fan and double glazed window to the rear.
Bedroom Three
Double glazed windows to both the front and side, fitted wardrobes and radiator.
Bedroom Four
Currently being used as a hobby/craft room with fitted wardrobes, bespoke desk and shelving, double glazed window to the side and radiator.
Bathroom
Suite comprising bath, wash hand basin, w.c, fitted vanity unit, tiling, extractor fan, heated towel rail, LED lit vanity mirror and double glazed window to the side.
Outside
The property has a generous area of lawn, patio area with garden path leading to gated side entrance. Further secluded patio area with electric awing over.
Garage (converted to a gym)
The existing owners have converted it to versatile additional room with window to the front and personal door and steps from garden.
Parking
There is a driveway in front of the converted garage, providing off road parking for two vehicles and there is an EV charger.

