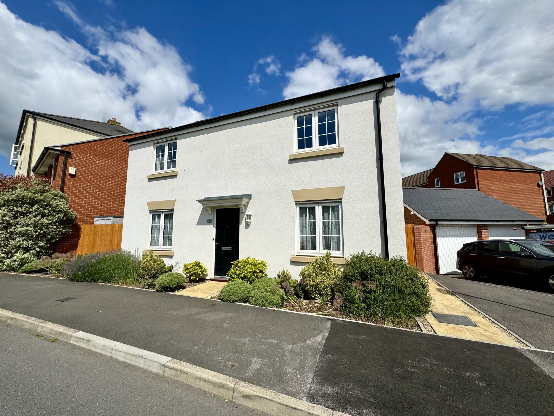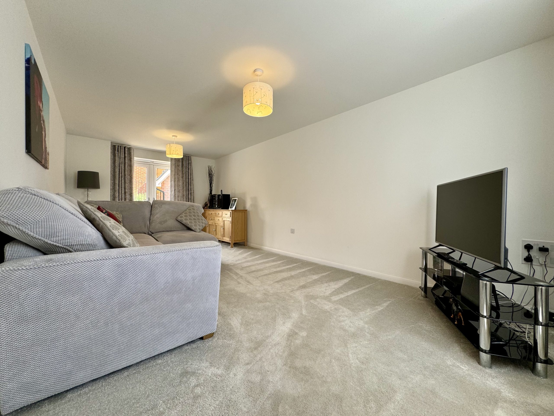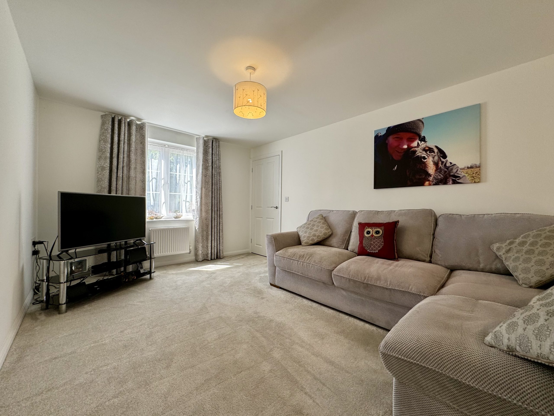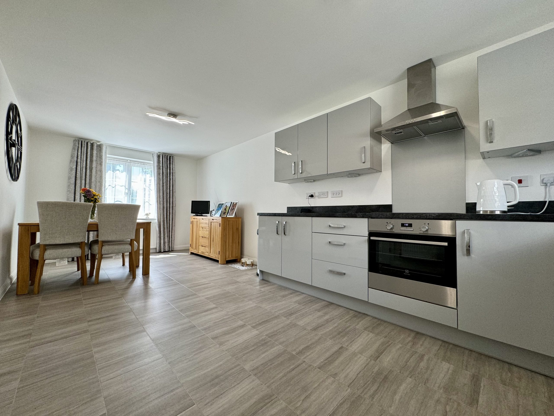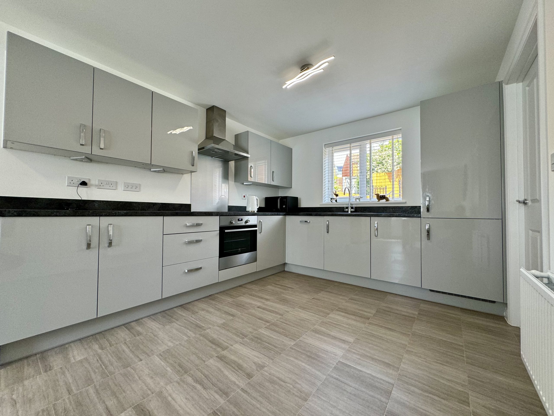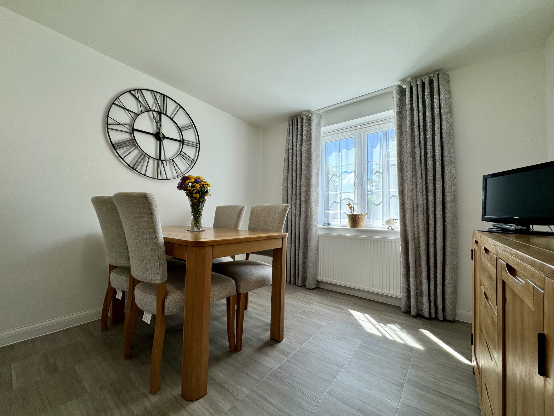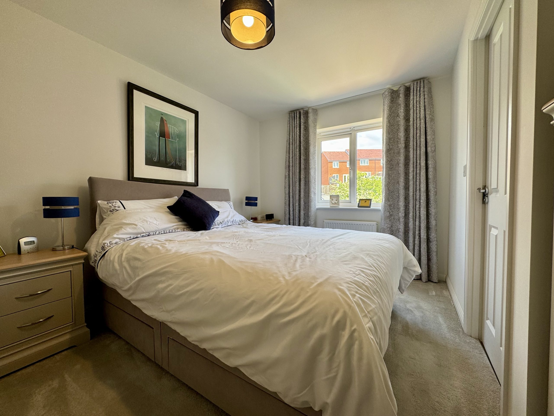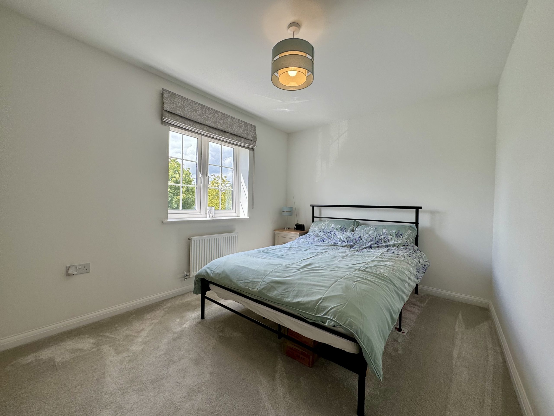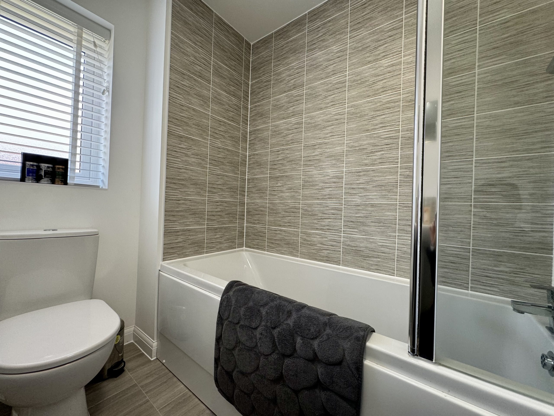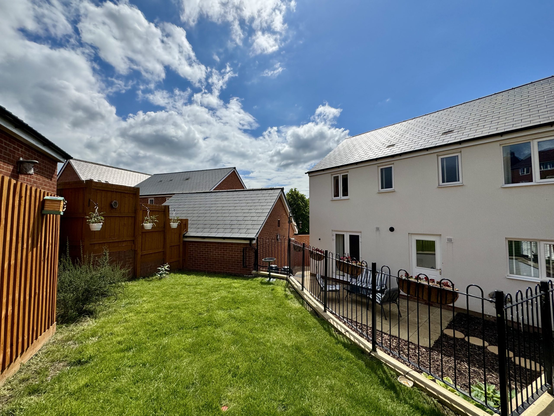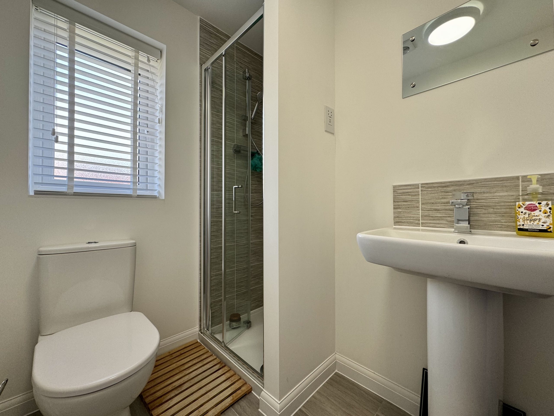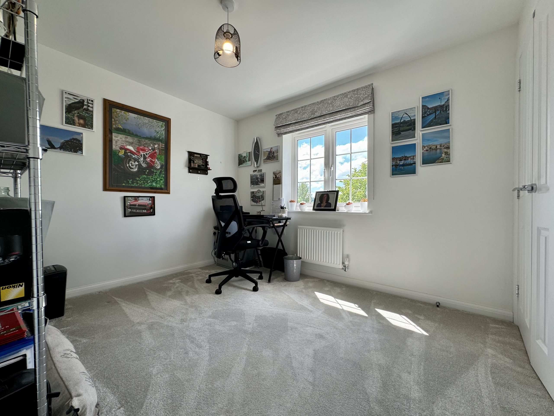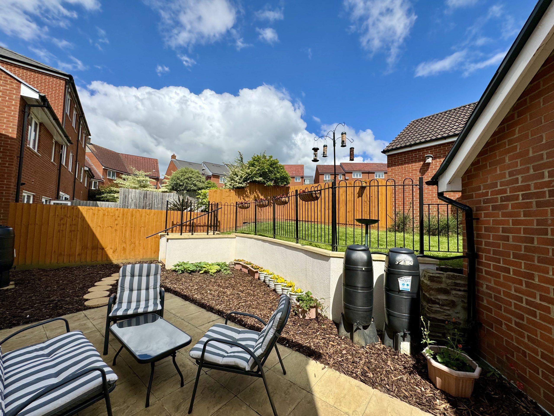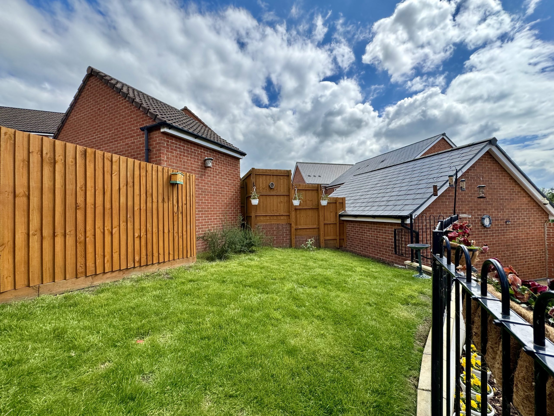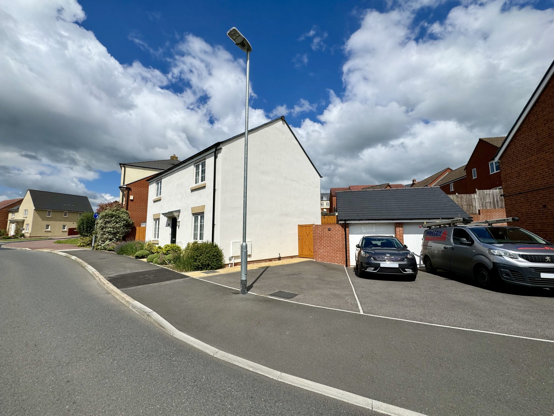Explore Property
Tenure: Freehold
Entrance Hall
Double glazed front door, radiator, understairs cupboard and stairs to first floor.
Cloakroom 1.78m x 0.95
Low level WC, wash hand basin with tiled splash back and radiator.
Lounge 6.33m x 3.17m
Double glazed window to the front, 2 x radiator and French double glazed doors to the rear accessing the garden.
Kitchen/Dining Area 2.97m x 6.62m
Offering a range of wall, base and draw units with roll top work surfaces, stainless steel 1 1/2 bowl sink and drainer, integrated appliances including, electric oven, electric hob with cooker hood over, integrated fridge freezer, integrated dishwasher, door to utility room, double glazed window to front and radiator.
Utility Room 1.96m x 1.61m
Double glazed rear door to garden, wall and base units with work top over and space and plumbing below for washing machine and boiler.
First Floor Landing
Bedroom One 3.87m x 3.11m
Double glazed window to rear, radiator and door to en suite.
En-suite ( 1.97m x 1.45m )
Walk in shower cubicle, wash hand basin , low level WC, double glazed window to rear and radiator.
Bedroom Two 3.99m x 2.69m
Double glazed window to front with views over green space and radiator.
Bedroom Three 3.21m x 2.84m
Double glazed window to front with views over the green, radiator and built in wardrobe.
Bedroom Four 3.67m x 2.01m
Double glazed window to rear and radiator.
Bathroom 2.00m x 1.97m
Suite comprising bath with shower over and shower screen, low level WC, wash hand basin, radiator and rear aspect double glazed window.
Gardens
To the front the property has railings defining its boundary and a frontage of shrub borders.
At the rear of the property you will find a patio and landscaped split level enclosed grass area, within a fenced and walled garden and a gate to the side allowing access to the driveway.
Parking
Driveway parking to the side of the property for two cars.
Garage
With 'up and over' door, power and light.

