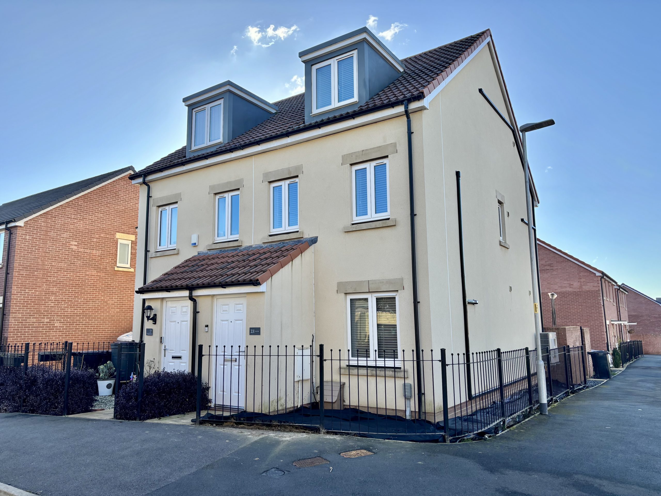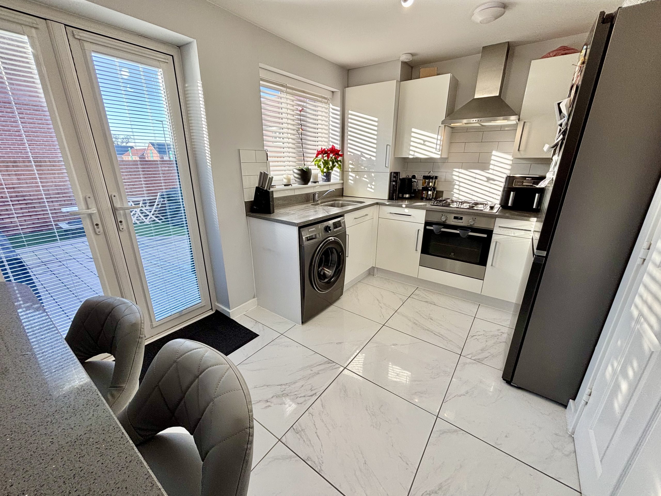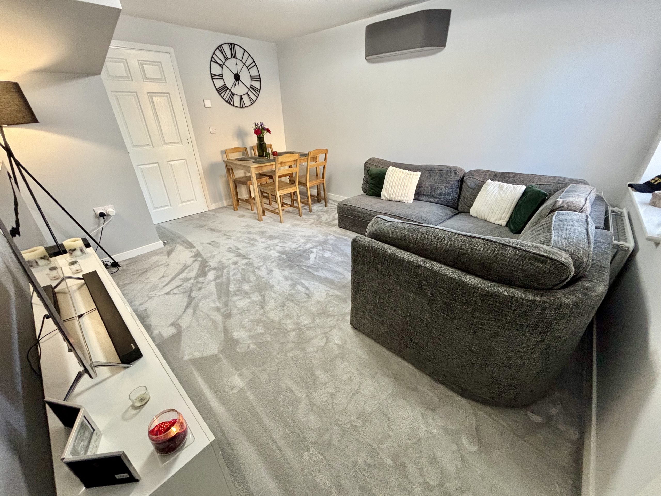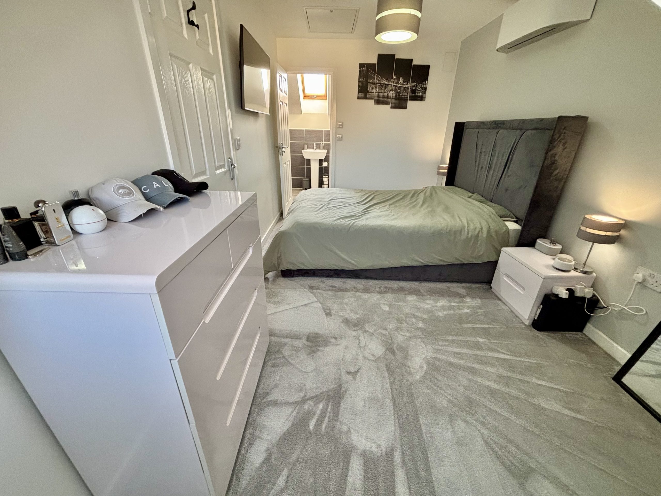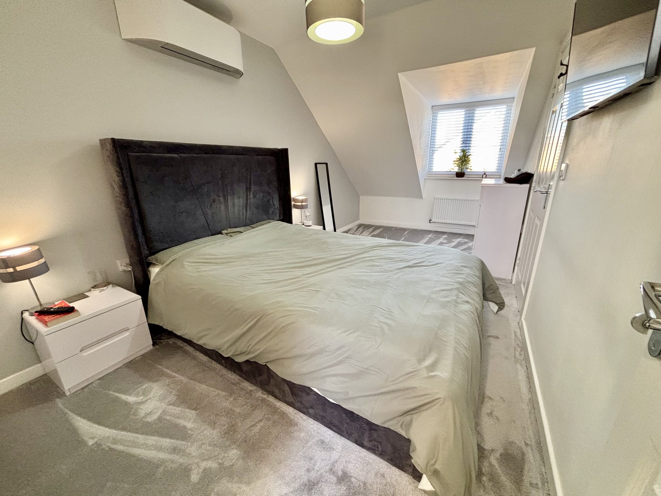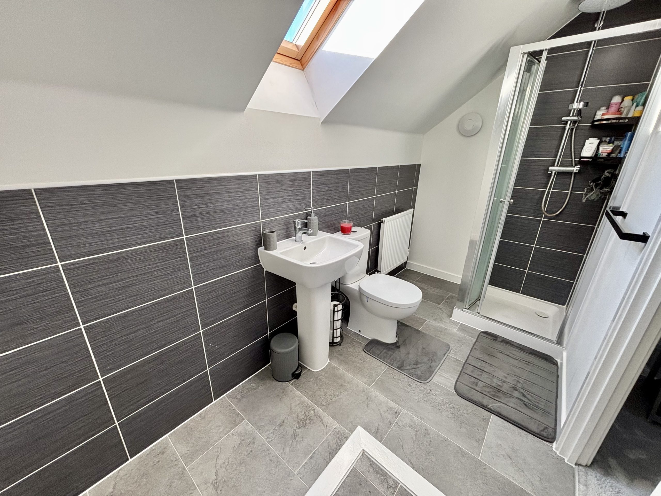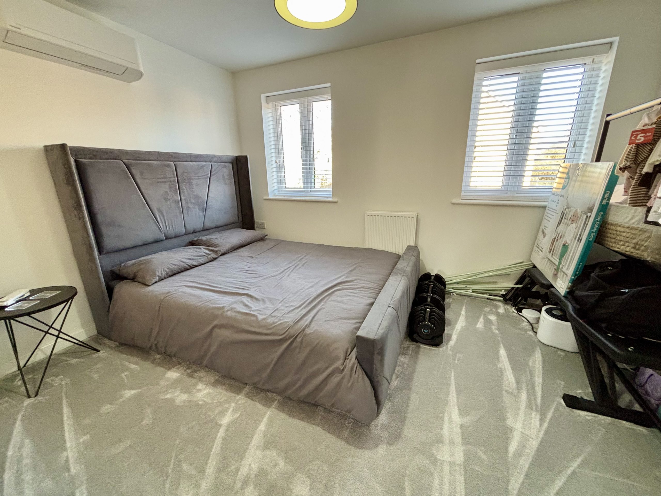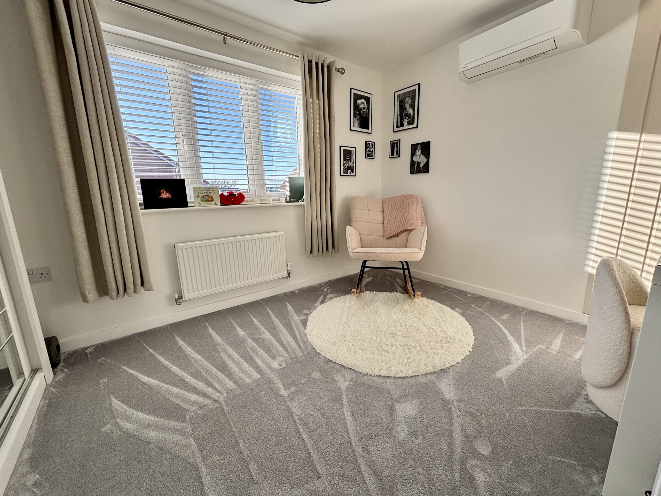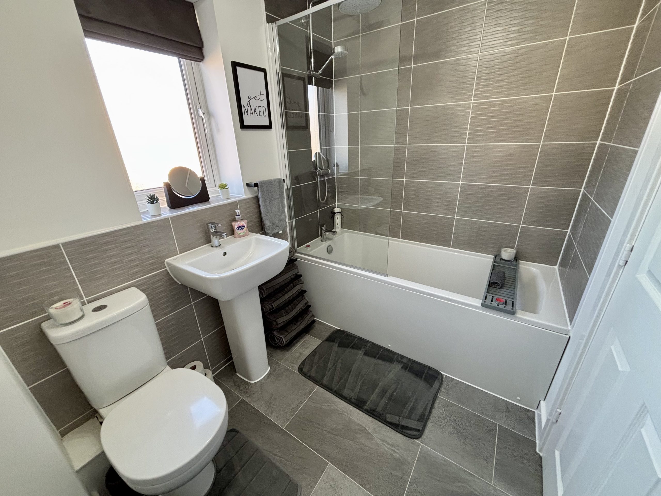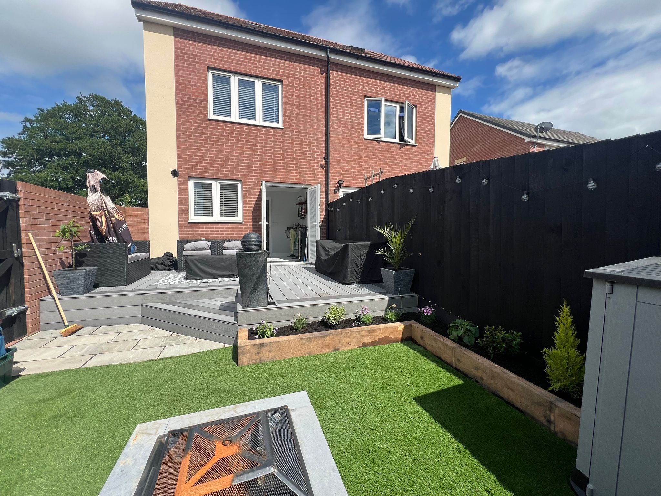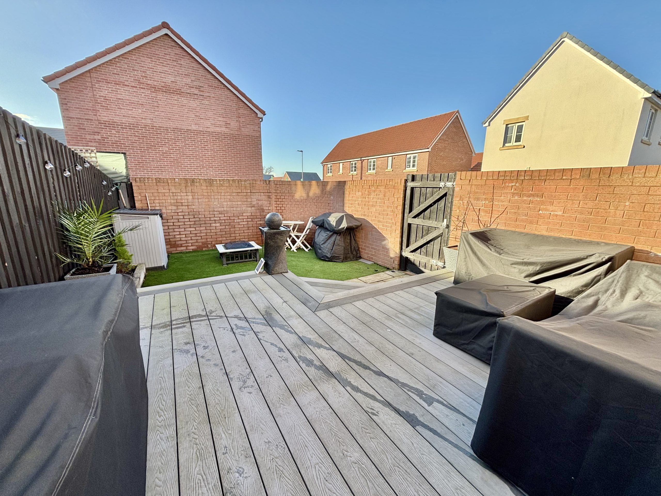Explore Property
Tenure: Freehold
Description
Towers Wills welcome to the market this immaculate Townhouse in the popular Augusta Park on the western side of Yeovil. The property was built in 2020 and benefits from remainder of NHBC warranty. Viewing is highly recommended and briefly comprise lounge/diner, kitchen breakfast room, downstairs WC, three bedrooms, master en suite, family bathroom, low maintenance rear garden and off-road parking for a couple of vehicles.
Entrance door leading into the hall.
Hall 1.15m x 1.65m
A welcoming entrance hall with radiator and door leading into the lounge.
Lounge/Diner 3.63m x 4.47m maximum measurements to include cupboard
With window outlook to the front, radiator and under stairs storage cupboard.
W.C 1.14m x 1.40m
Fitted with W.C, wash hand basin, radiator and extractor fan.
Kitchen/Breakfast Room 2.57m x 3.59m
A modern kitchen fitted with quartz worktop and high gloss white doors with a range of wall and base units and also benefiting from a breakfast bar. A stainless steel inset one and a half bowl sink, mixer tap, 4 ring gas hob with extractor over and oven under. Space for fridge/freezer, plumbing for washing machine, cupboard housing the boiler, tiled floor, part tiled walls, radiator, window with outlook to the rear and patio doors leading out to the garden.
First Floor Landing
With radiator and stairs leading to the second floor.
Bedroom Two 3.20m x 3.63m
With two windows outlook to the front, air conditioning unit and radiator.
Bathroom 1.71m x 2.43m
A modern white suited fitted with panel bath, mixer tap, shower over and side screen, pedestal hand basin mixer tap, WC, part tiled walls, radiator, extractor fan and window to the side.
Bedroom Three 2.71m x 3.63m
With window outlook to the rear, air conditioning unit and radiator.
Second Floor
Landing with storage cupboard.
Bedroom One 2.58m x 5.13m - maximum measurements some restricted head height
With window outlook to the front, air conditioning unit, radiator and loft hatch.
En-suite 1.53m x 3.39m - maximum measurements some restricted head height
Fitted with shower, pedestal hand basin mixer tap, WC, part tiled walls, radiator, extractor van and velux window to the rear.
Garden
To the rear the garden is low maintenance with an area of astro turf, decking, outside water tap, enclosed by part lap panel fencing and brick wall and benefits from gate leading out to the side.
Parking
To the side of the property there is parking for two vehicles in tandem on a tarmac drive.

