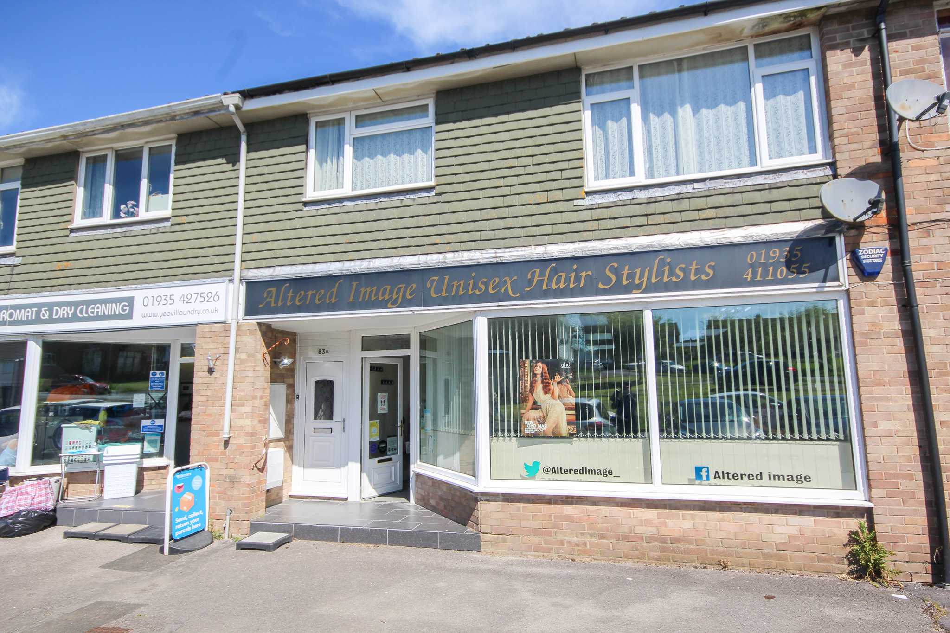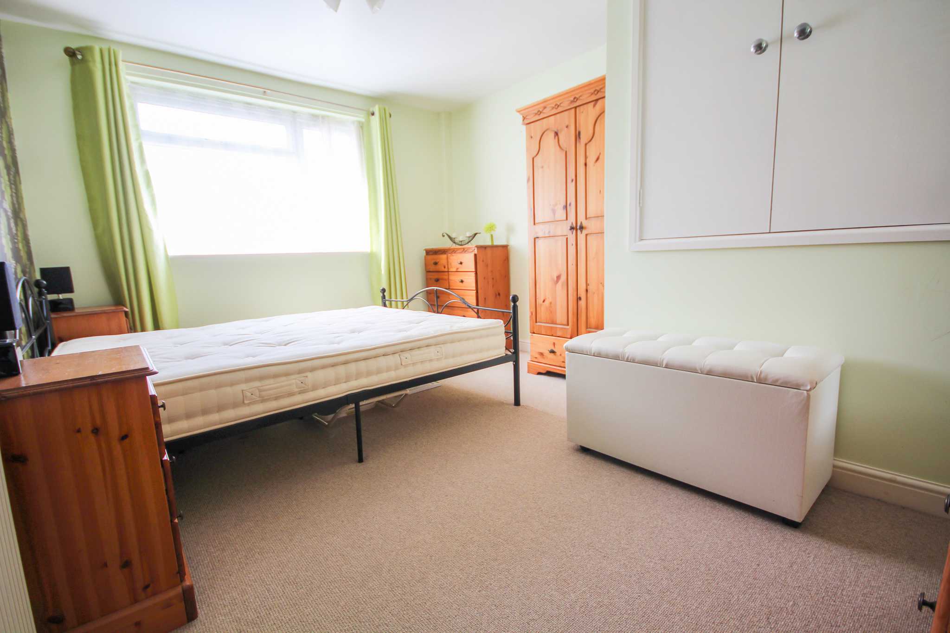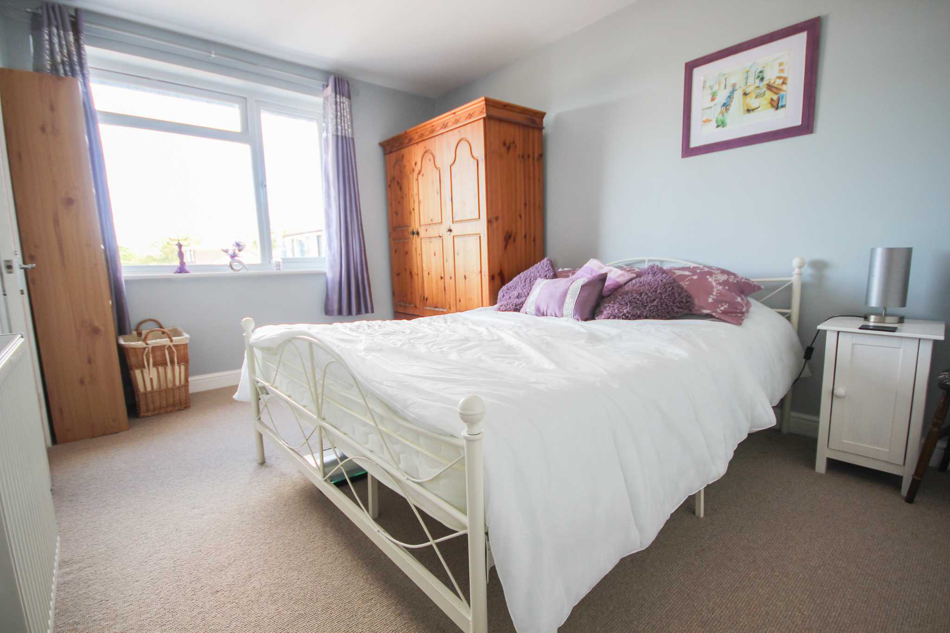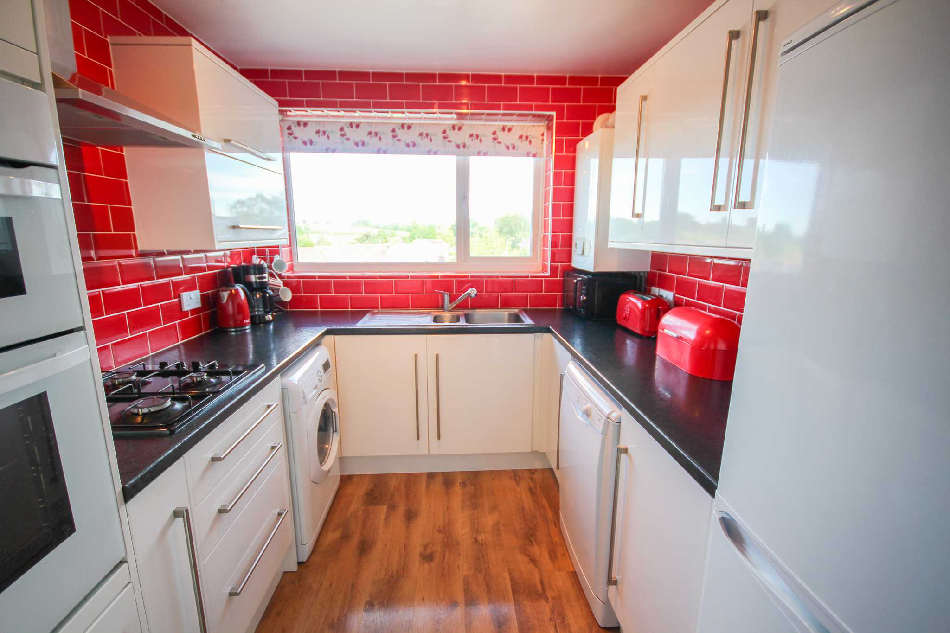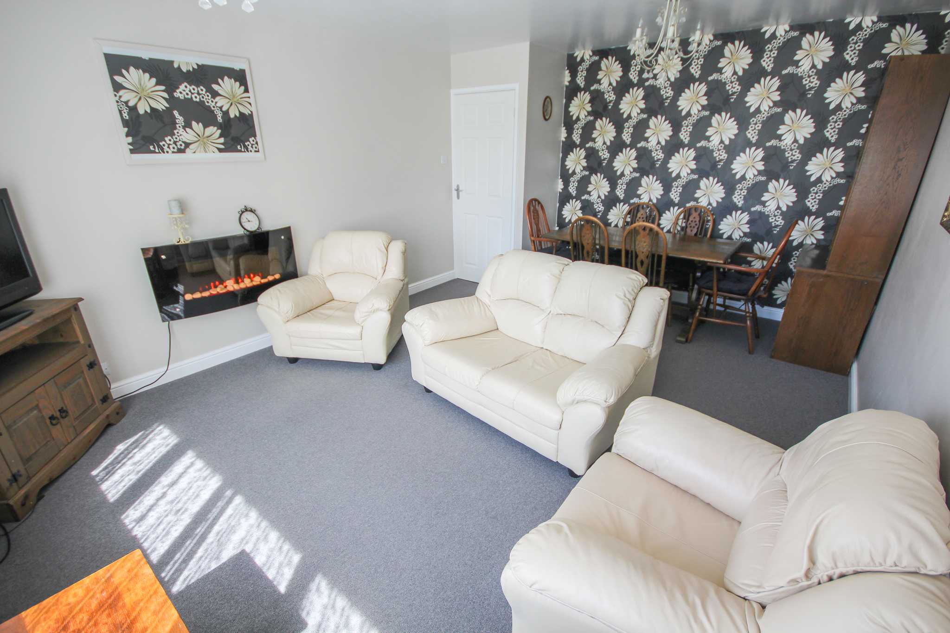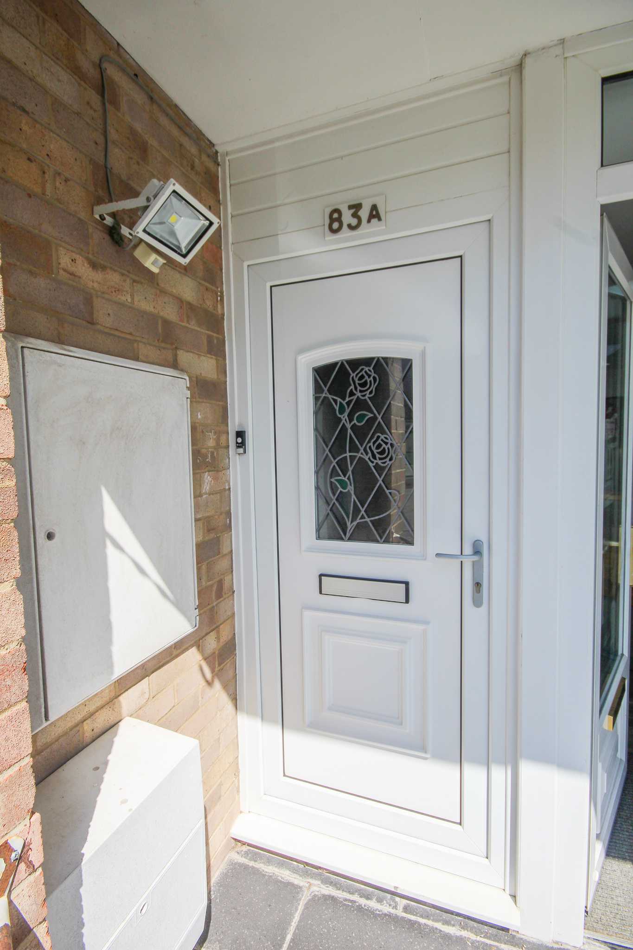Explore Property
Tenure: Leasehold
Entrance
Double glazed door to the front with stairs to the flat.
Hall/Landing
Radiator, cupboard and loft hatch which is boarded and has a ladder.
Kitchen 2.77m x 2.40m
Comprising of a range of wall, base and drawer units, work surfacing with stainless steel one and a half bowl sink/drainer, double glazed window to the rear, integrated electric oven/grill, integrated gas hob with cookerhood over, space for washing machine, space for dishwasher, space for fridge/freezer and gas central heating boiler.
Lounge/Diner 3.77m x 5.04m - maximum measurements
Double glazed window to the front and radiator.
Bathroom
Suite comprising shower cubicle, wash hand basin, w.c, shaver point, heated towel rail and double-glazed window to the rear.
Bedroom One 3.92m x 2.86m
Double glazed window to the rear and radiator.
En-suite
Comprising wash hand basin, w.c. and radiator.
Bedroom Two 4.32m x 3.28m - maximum measurements
Double glazed window to the front, radiator and built-in cupboard.
Agents Note
Vendor has advised Towers Wills of the following:
Lease to be renewed on completion. £1 per annum ground rent and no service charge.

