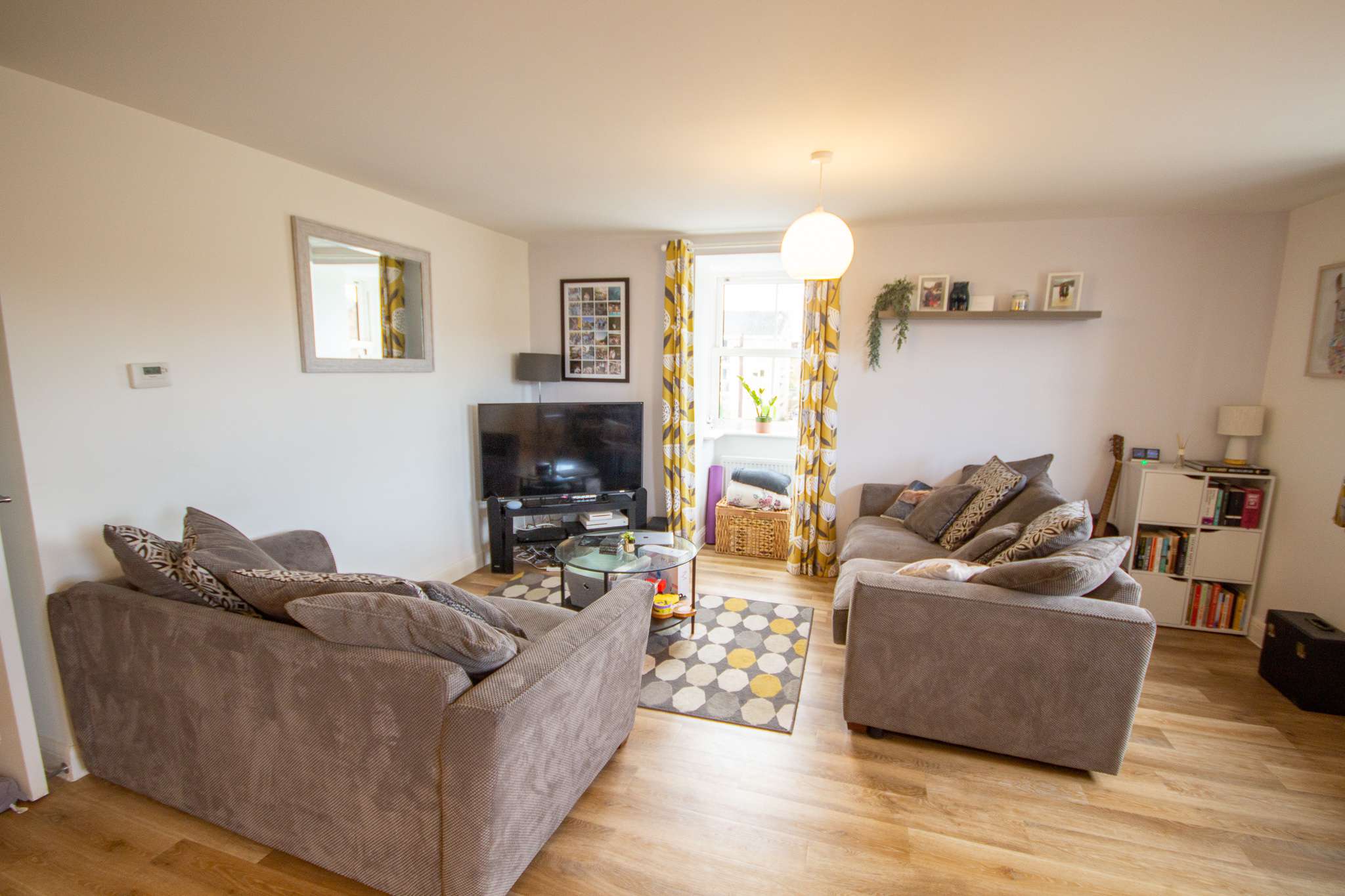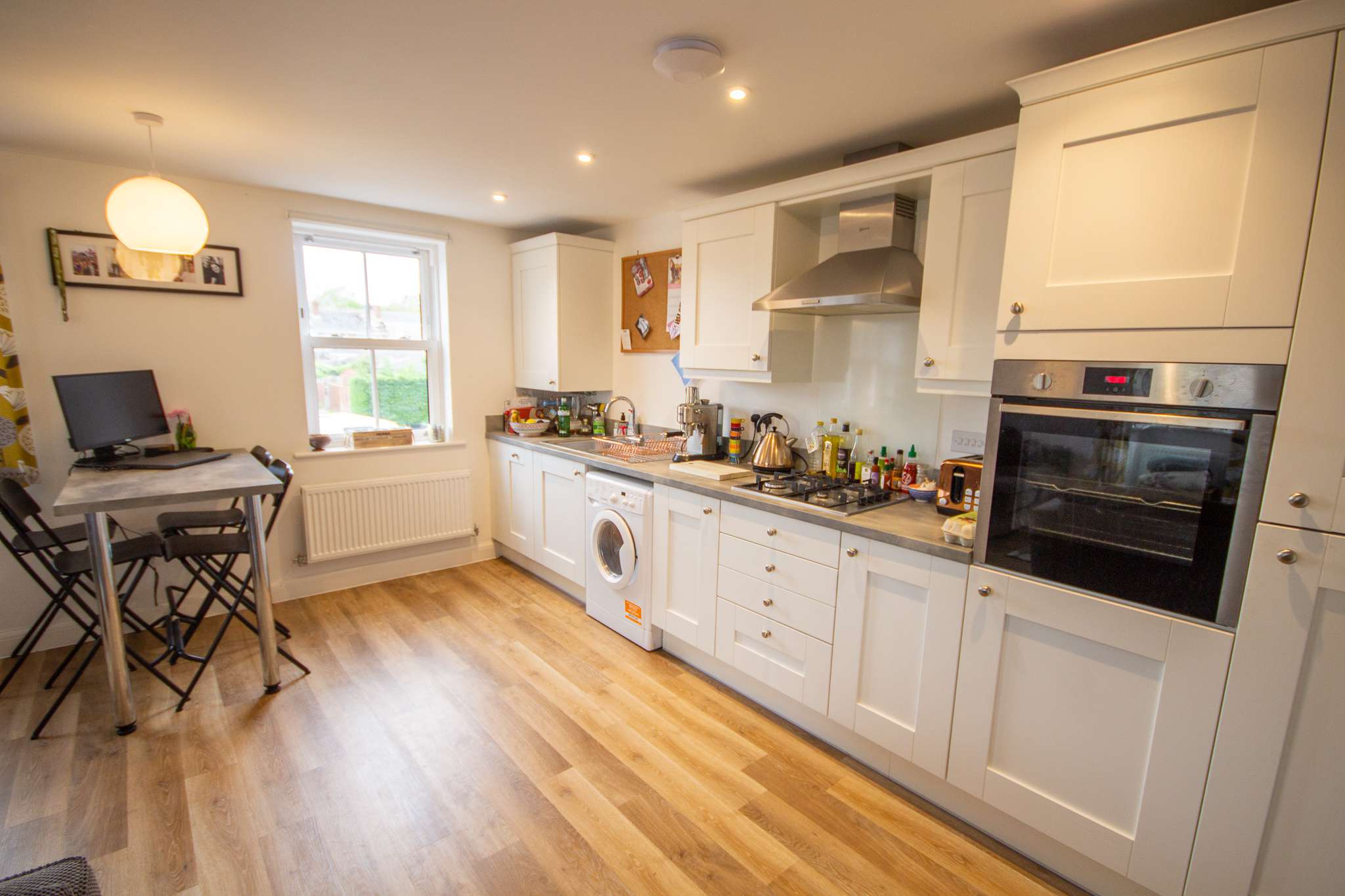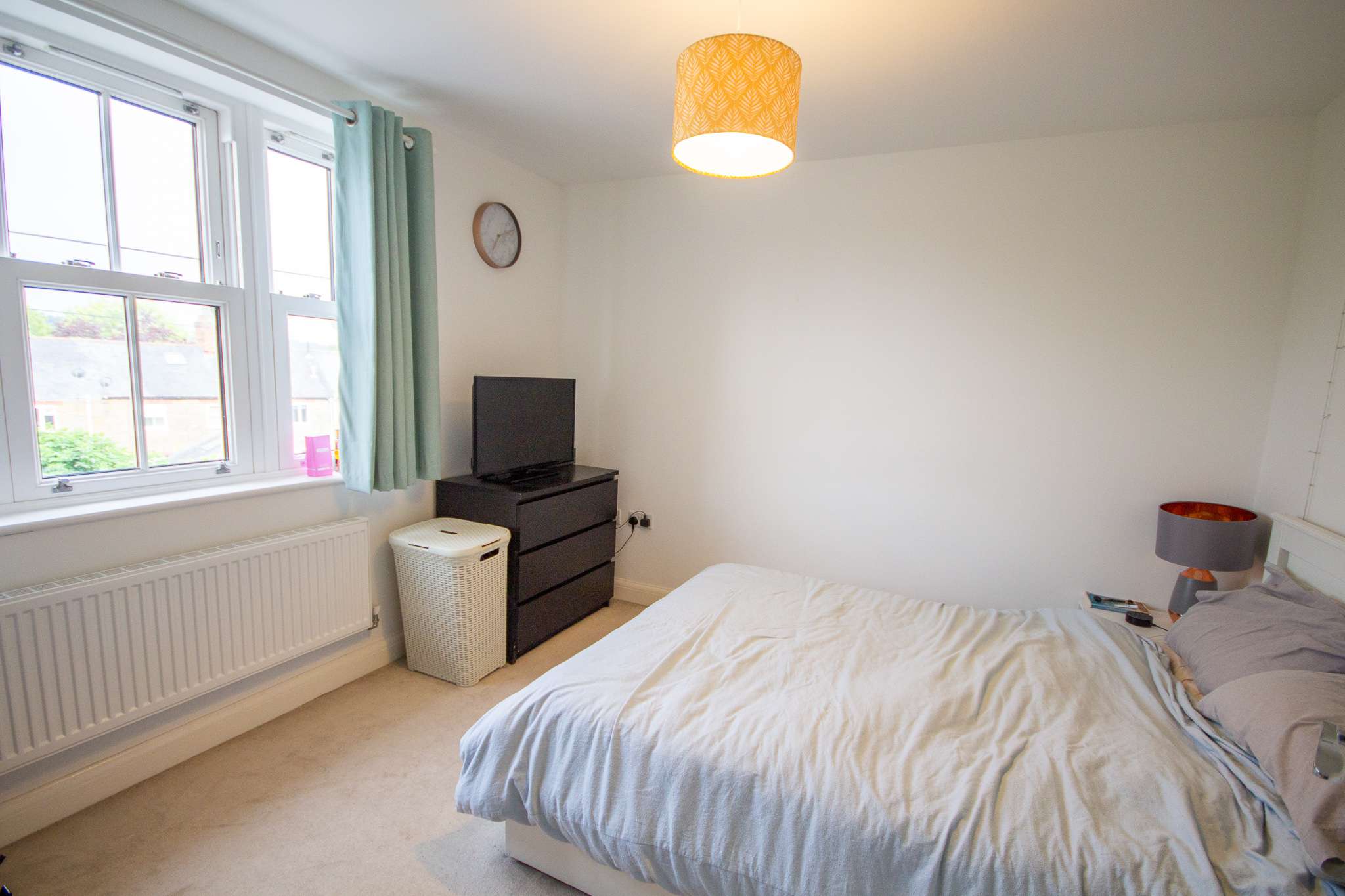Explore Property
Tenure: Leasehold
Main Entrance door leading into the building with stairs to first floor landing.
Upon entering the flat a spacious hallway which gives access to all accommodation:
Master Bedroom 3.17m x 2.99m
With window outlook to the front and radiator.
Bathroom 3.04m x 1.94m
A modern suite fitted with panel bath with side screen and shower over, pedestal hand basin, WC, fully tiled, storage cupboard, heated towel rail and extractor fan.
Living/Kitchen/Diner 5.78m x 4.82m
To the rear of the flat and completing the accommodation the grand open plan living/kitchen area, with double aspect and bay windows creating a wealth of light. The kitchen comprises of a stainless steel sink drainer unit with mixer tap, a four ring gas hob with oven under and stainless steel extractor hood over, built in slimline dishwasher, built in fridge/freezer, combination boiler and radiators.
Parking
To the rear there is allocated parking for one vehicle.
Agents Notes:
We have been informed by the vendor that the lease is 125 years from 2018. There is a maintenance charge of £80 Approx pcm. which include window cleaning, gardener, internal shared area cleaning, building insurance and car park maintenance. There is also an entrance telecom system with video for security and access.







