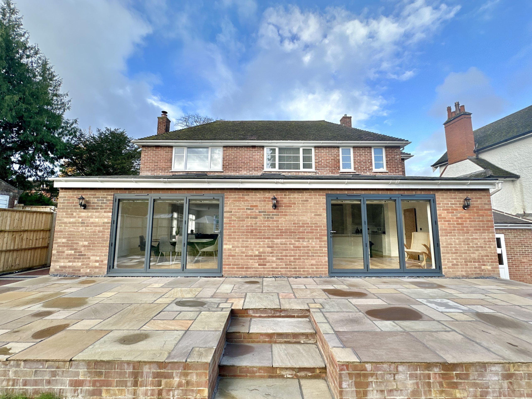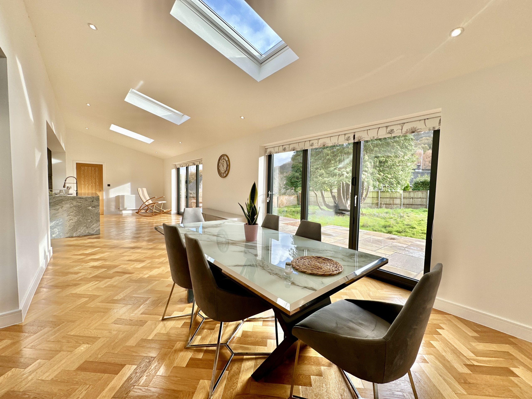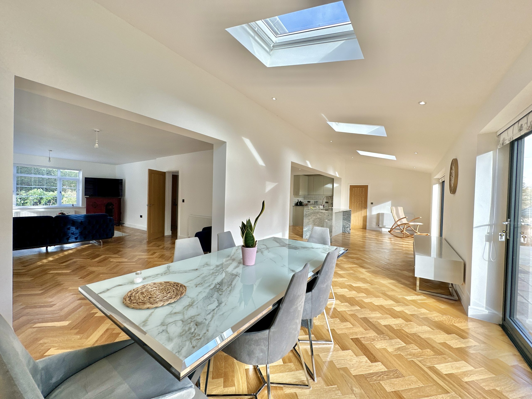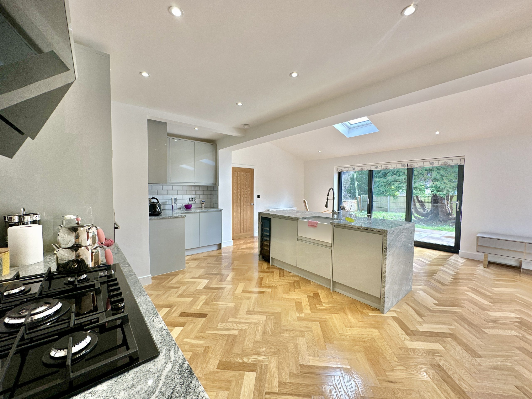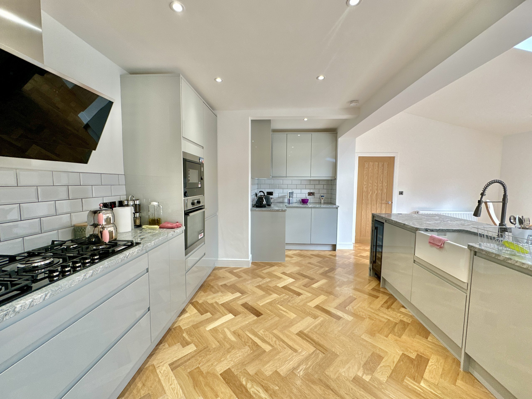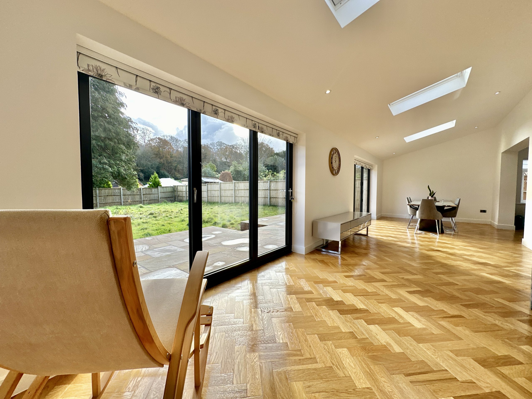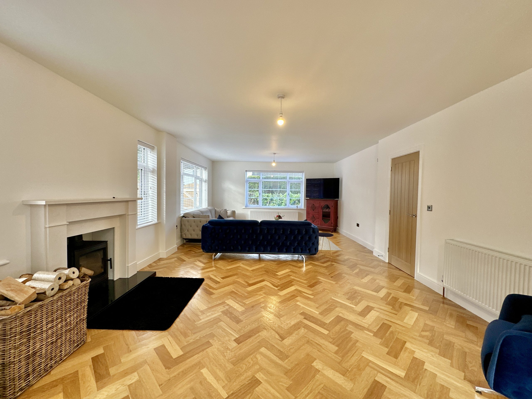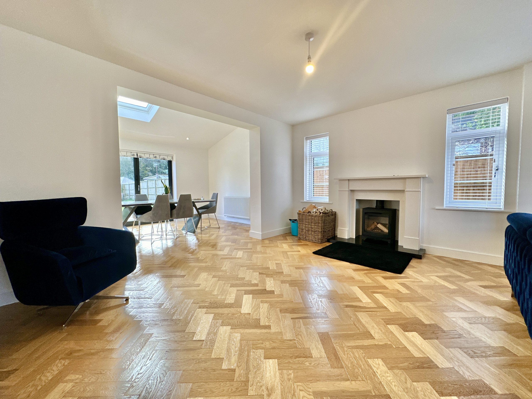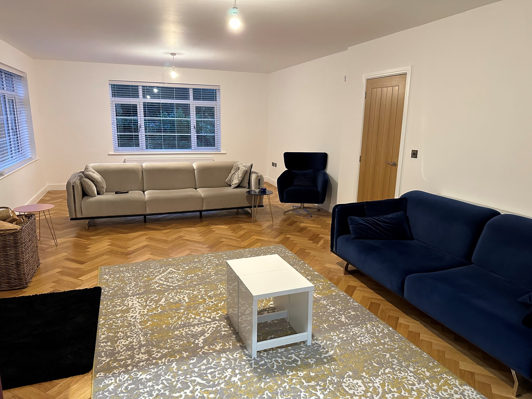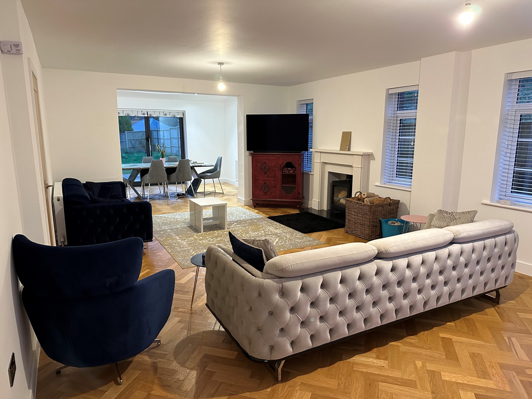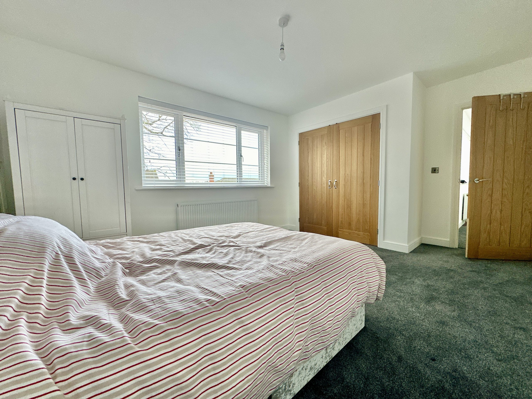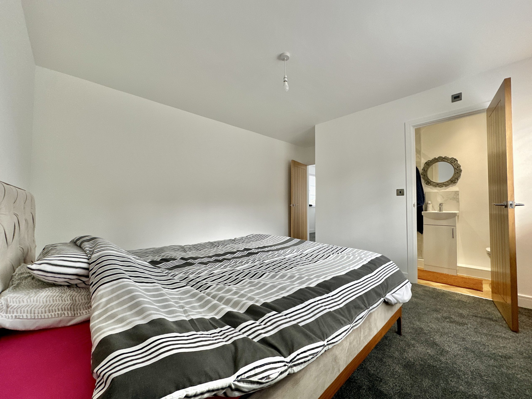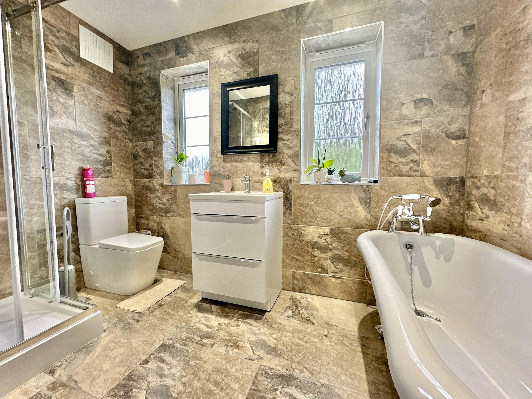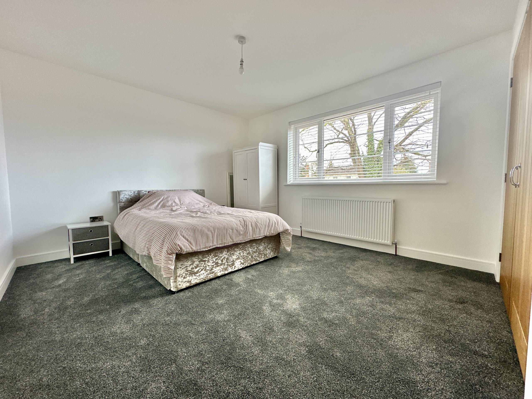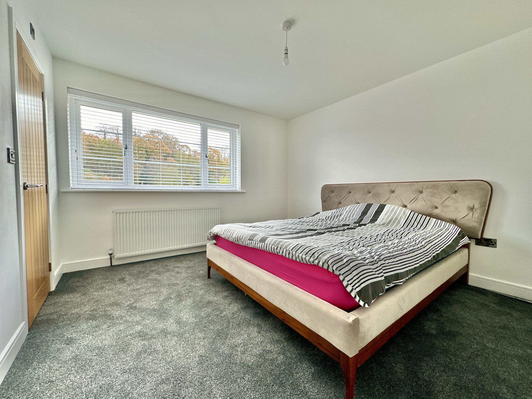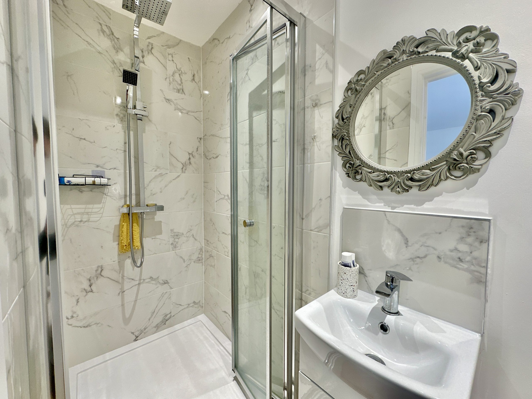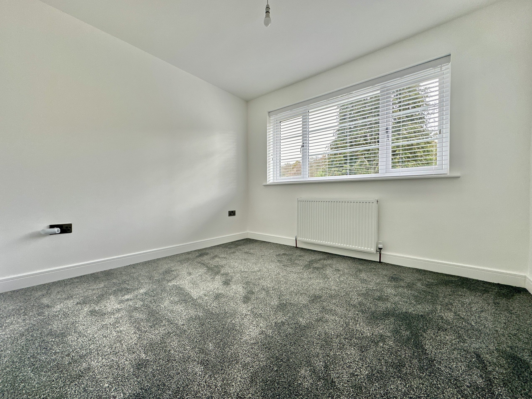Explore Property
Tenure: Freehold
Description
Towers Wills welcome to the market this magnificent four bedroom detached family home occupying a generous plot and having been refurbished to a particularly high standard throughout. Viewing is strongly advised to fully appreciate what this property has to offer where accommodation briefly comprises; reception hallway, cloak w.c, study, living room, kitchen/diner/family room, utility, four bedrooms, en-suite, family bathroom, driveway, garage and rear garden.
Reception Hallway
With door to the front, original parquet style flooring, under stairs storage cupboard, radiator, window to the front and thermostat.
Cloak W.C
Comprising w.c, wash hand basin with vanity unit under, radiator and extractor fan.
Study 3.81m x 2.72m
With bay window to the front and radiator.
Living Room
A particularly light and spacious family living area with three windows to the side, window to the front, radiator, feature fireplace and open arch through to the kitchen diner/family room.
Kitchen
A quality fitted kitchen comprising of a range of gloss finished wall, base and drawer units, Quartz worktops with tiled splashback, central island unit with Belfast sink, wine chiller, integrated appliances including; AEG electric oven, AEG electric microwave, AEG five burner gas hob with cookerhood over, integrated fridge/freezer, integrated dishwasher and being open plan to the dining/family room.
Dining/Family Room
A particularly large open plan area; perfect for entertaining with family and friends with two sets of bi-fold doors opening out onto the rear patio, three velux skylights and two radiators.
Utility Room
With plumbing for washing machine, boiler, extractor fan and work surfacing.
First Floor Landing
Stairs from reception hallway, radiator, loft access and window to the front.
Bedroom One
With window to the rear, radiator and door to the en-suite.
En-suite
Comprising of shower cubicle, wash hand basin with vanity unit under, w.c, extractor fan and marble style tiling.
Bedroom Two
With window to the front, double built-in wardrobes and radiator.
Bedroom Three
With window to the rear and radiator.
Bedroom Four
With window to the front and radiator.
Bathroom
A quality fitted suite comprising of a claw footed bath, separate shower cubicle, wash hand basin with vanity unit under, w.c, two windows to the rear, fully tiled, heated towel rail and extractor fan.
Front Garden
To the front of the property is a large area of block paved driveway, providing ample off road parking and turning.
Rear Garden
A large rear garden with gated side access, outside power, outside light, large patio area with steps down to the garden.
Agents Note
The property has new double glazed window, doors and bi-fold doors throughout.


