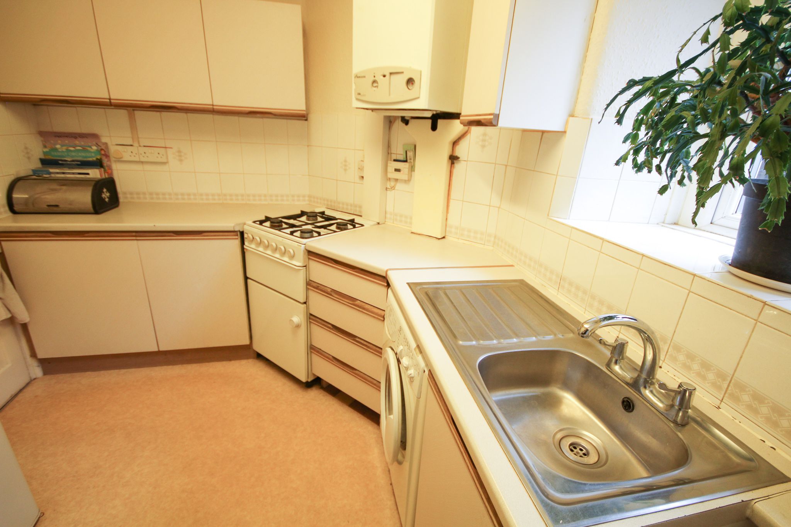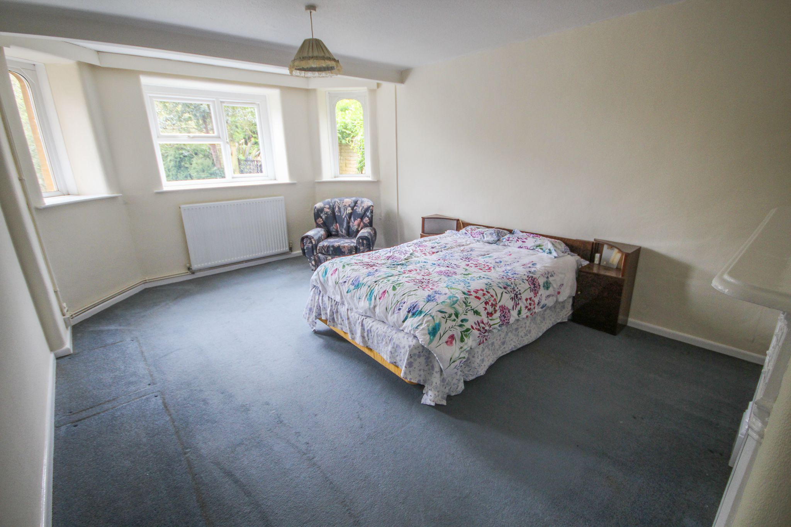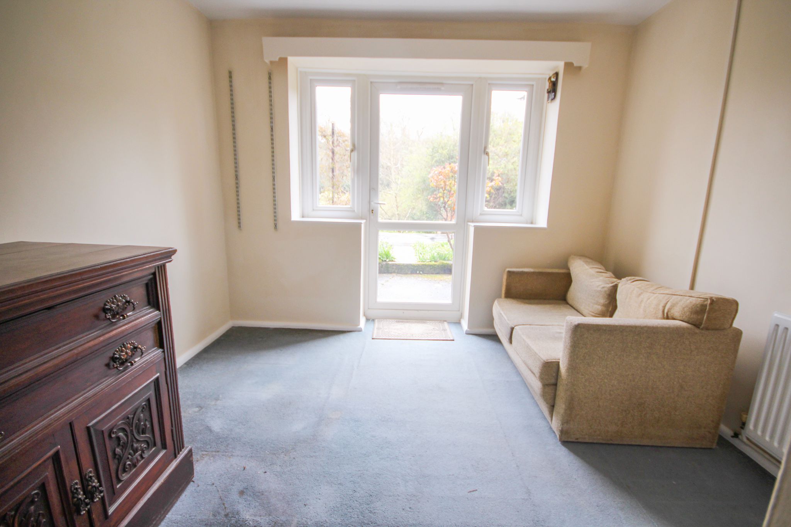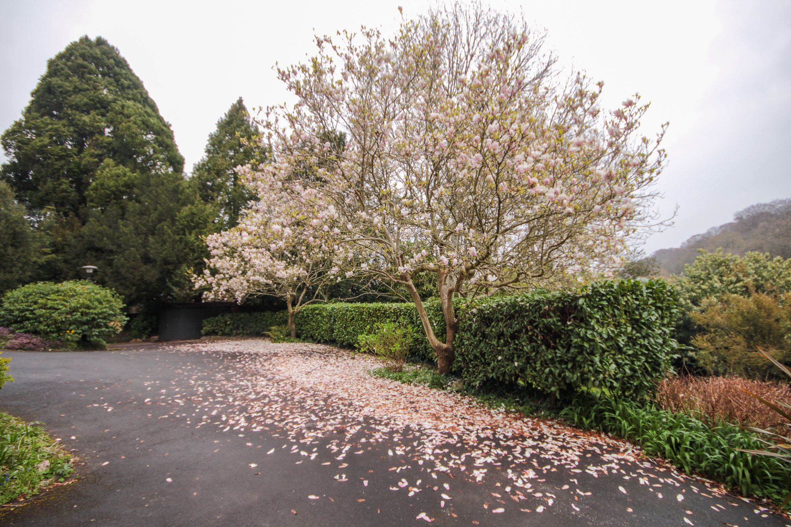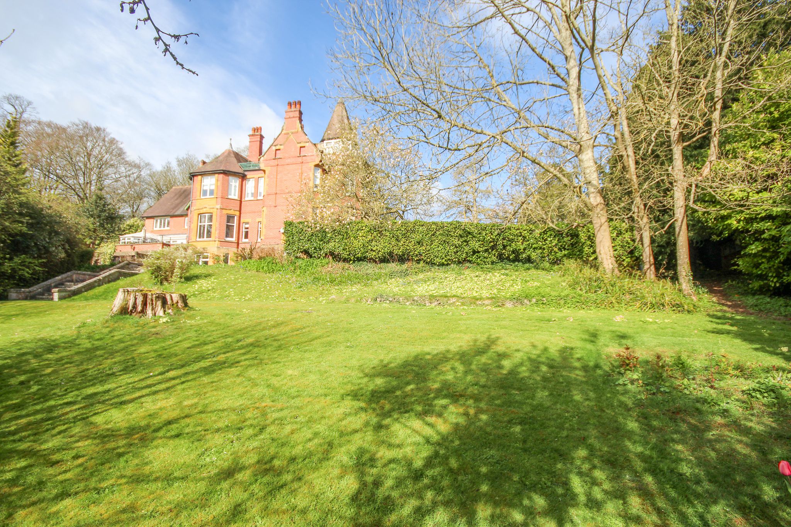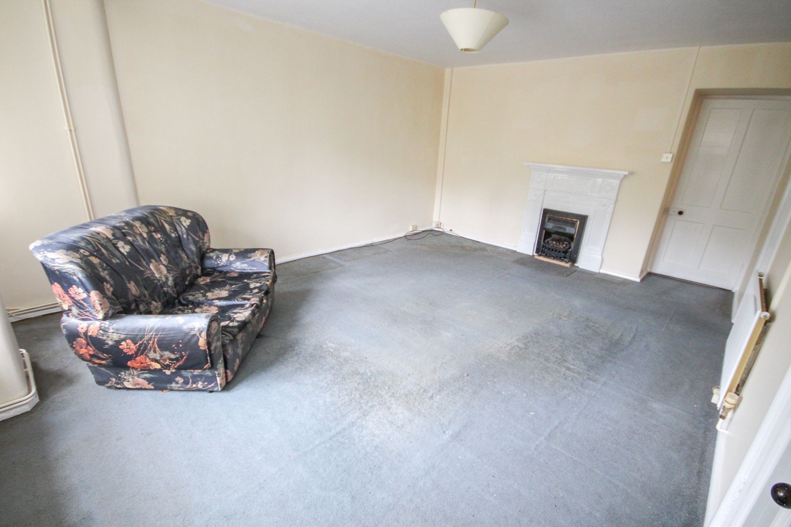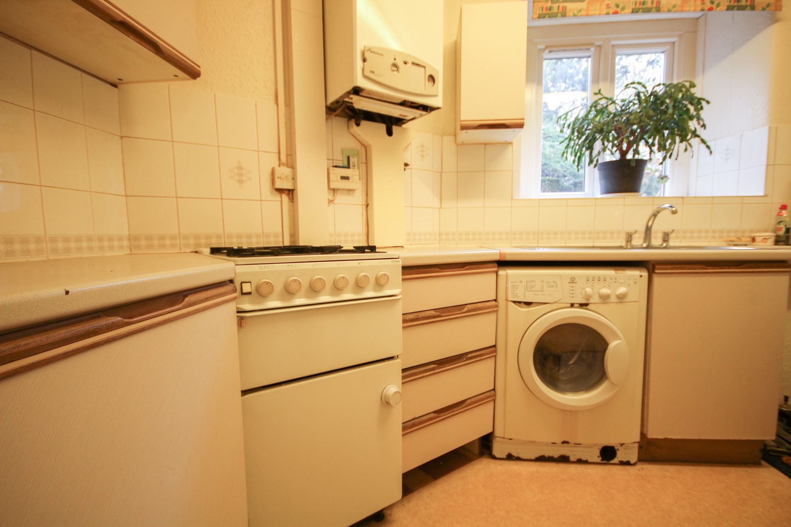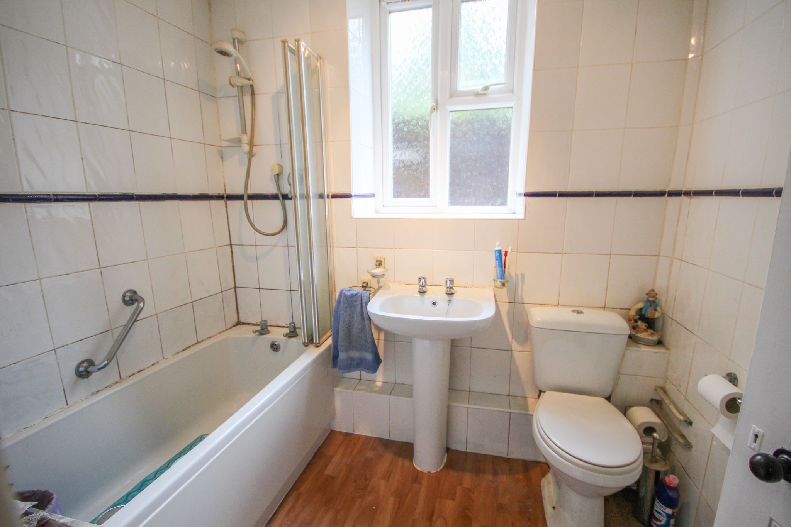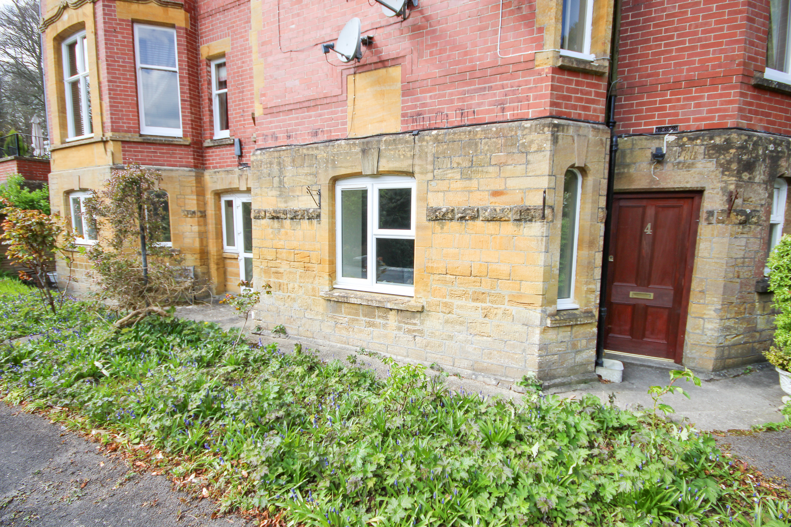Explore Property
Tenure: Freehold
Entrance Hallway
Door to the front, perfect space for coats and boots and door leading into the living room.
Living Room
A large proportion size with feature fireplace, UPVC double glazed triple aspect windows to the front, two radiators and door to the kitchen.
Kitchen
Comprising of wall and base units, work surfacing with sink drainer, further separate breakfast bar, Worcester combi boiler, large larder cupboard, windows to the front and space for cooker and washing machine.
Hallway
The hallway links the entire accommodation from one end to the other with three large storage areas, two storage cupboards and a third one of large proportion, that could be used as a study or for versatile use.
Bathroom
White tiled suite comprising bath with shower over, w.c and wash hand basin.
Bedroom One
Is of large proportions with UPVC double glazed triple window aspect, radiator and feature fireplace.
Bedroom Two
With radiator, double glazed UPVC window and door to the front giving access out to the communal gardens. This room could be used as a second reception or how you would see fit; a very versatile use of space.
Outside
There is a shared parking area for the building and large communal gardens that are accessed for all the three properties in the building. The garden shed is included with the property.
Agents Note
The property is Freehold and all outside space, communal areas and parking maintenance are divided by the three properties in the building. This is on an informal arrangement between all owners.



