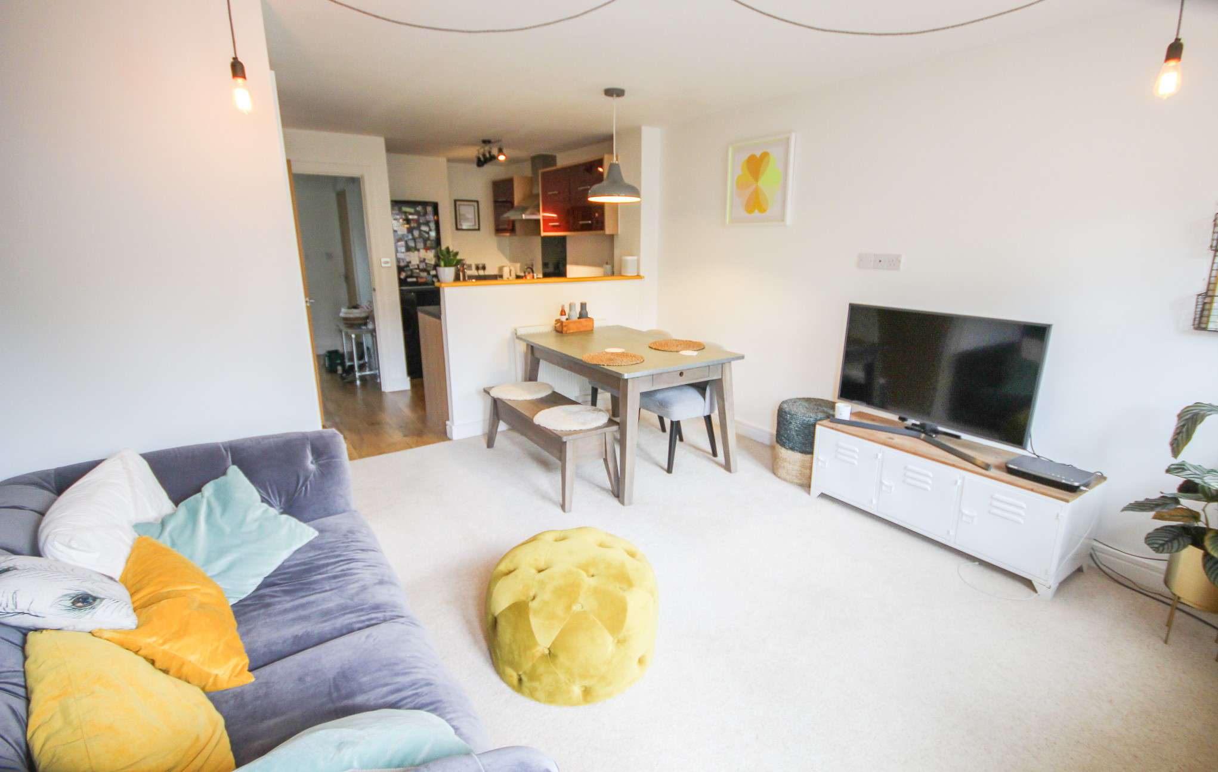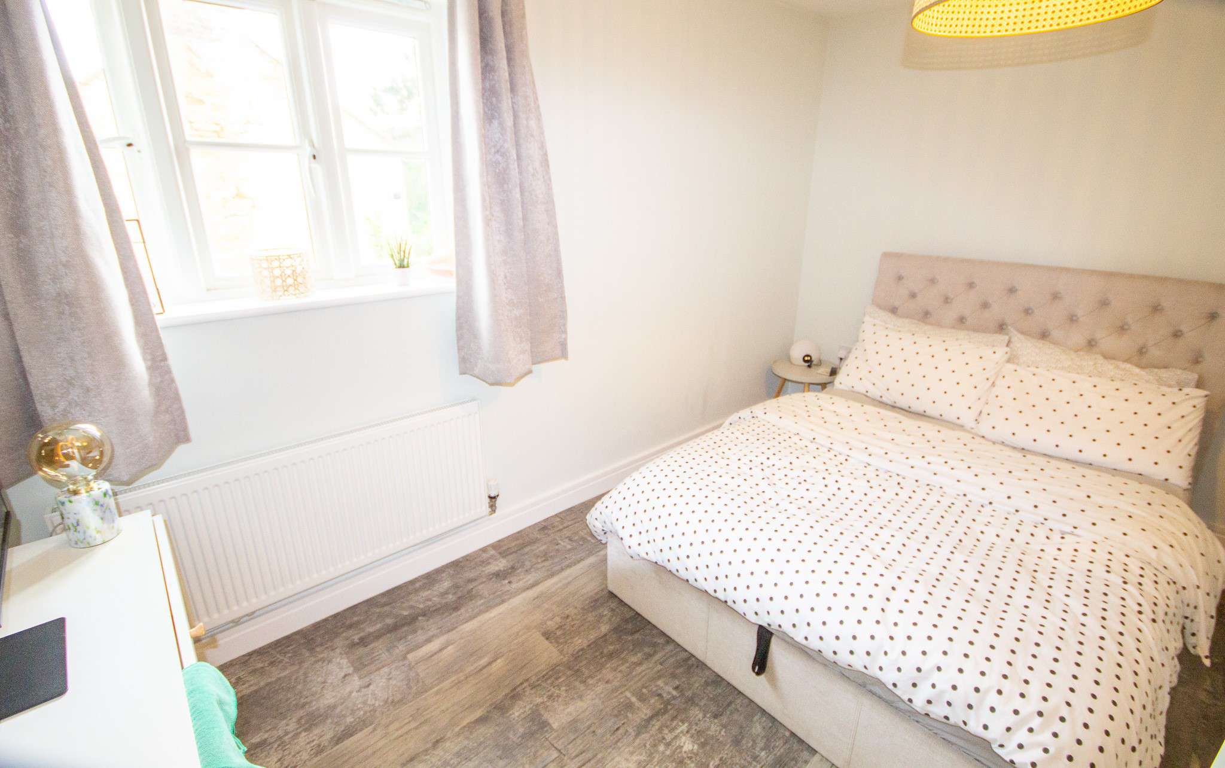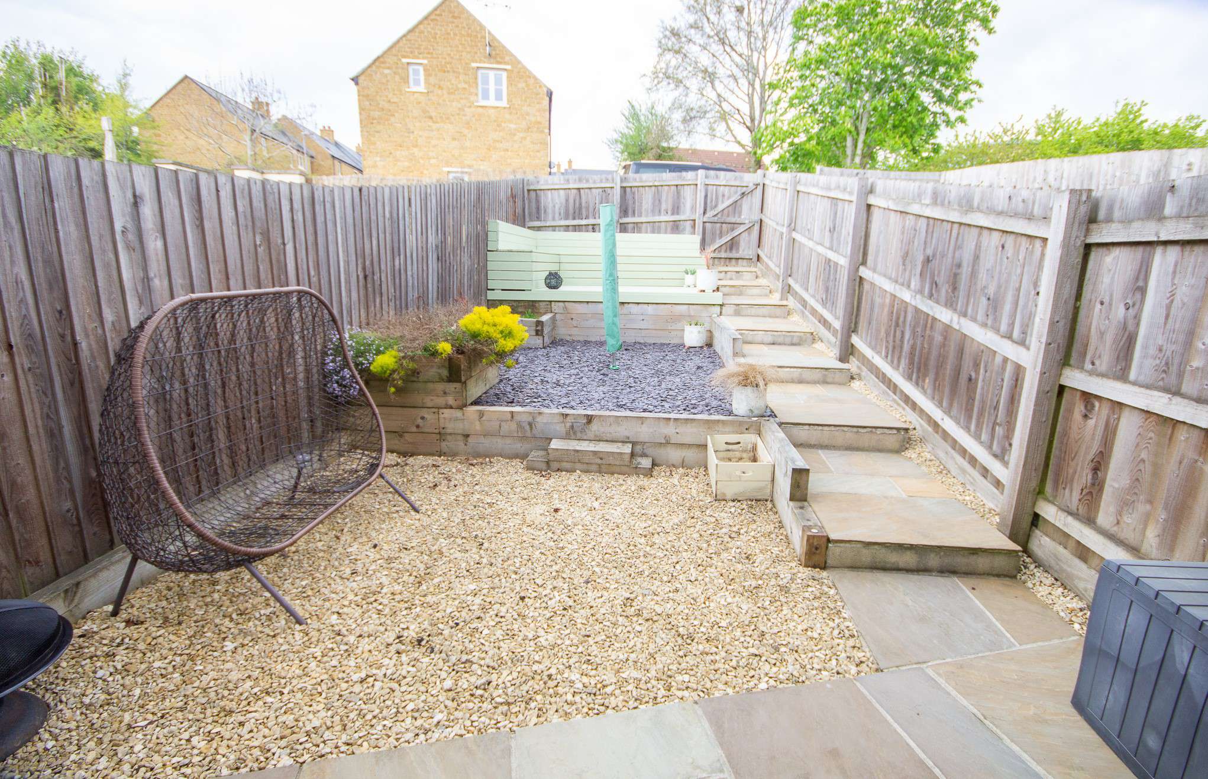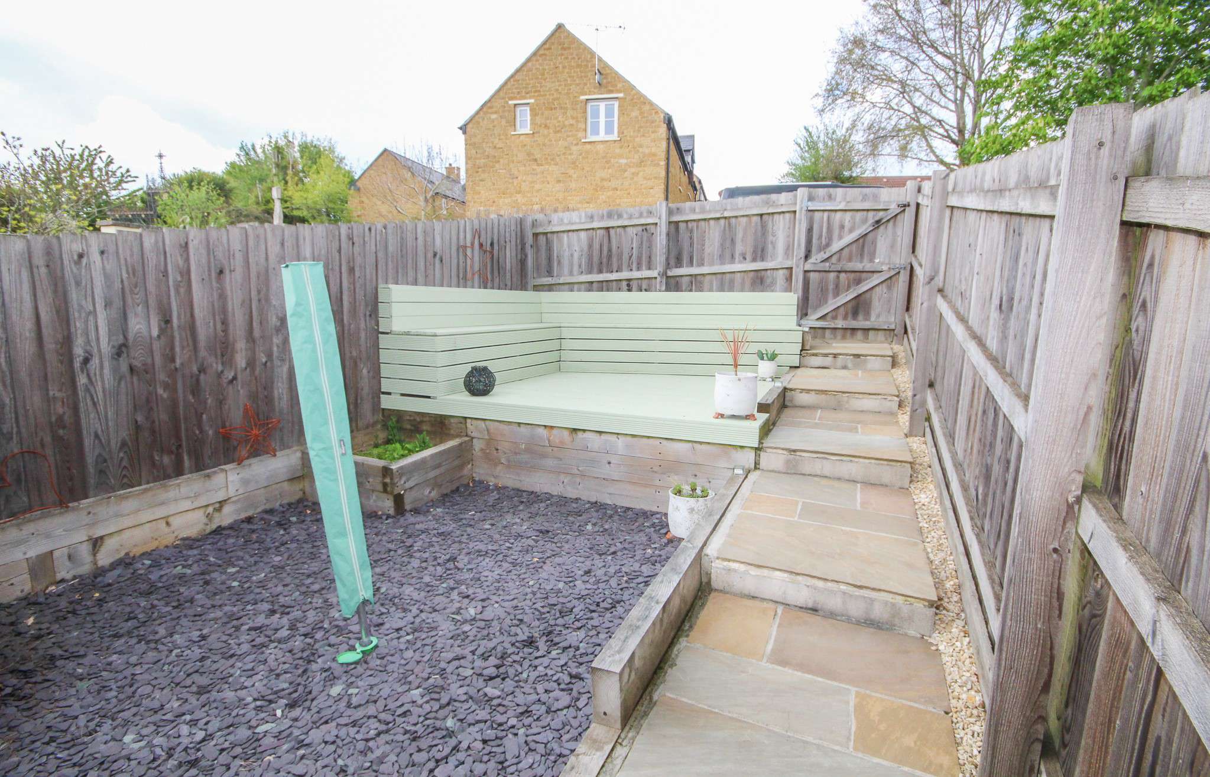Explore Property
Tenure: Freehold
Entrance door leading into the hall.
Hall
With stairs to first floor landing, door way to kitchen/living room, WC and radiator.
Cloakroom 1.7m x 1.3m
With WC, hand basin, radiator and extractor fan.
Kitchen Area 3.0m x 2.9m
With fitted wall and base units, space for free standing fridge/freezer, space for washing machine, sink with drainer, electric 4 ring hob, Electrolux oven with extractor over.
Living Area 4.10m x 3.90m
Radiator, double glazed window to the front with double doors out to gardens and under stairs cupboard.
First Floor Landing
With access to both bedrooms and family bathroom with loft access.
Bedroom One 2.8m x 3.31m
Double glazed windows to the front, radiator, wall length wardrobes.
Bedroom Two 3.87m x 3.14m
Radiator, double glazed window to the rear and an airing cupboard with glow worm combi boiler.
Bathroom Suite 2.06m x 1.84m
Comprising P shaped bath with shower over, wc, basin, heated towel rail and tiled surround.
Outside
To the rear of the property a beautifully landscaped garden, with sections reaching a top tier seating area. Perfect to enjoy the summer months. There is a single garage to the rear of the property underneath the coach house. On street parking and rear access to the gardens.











