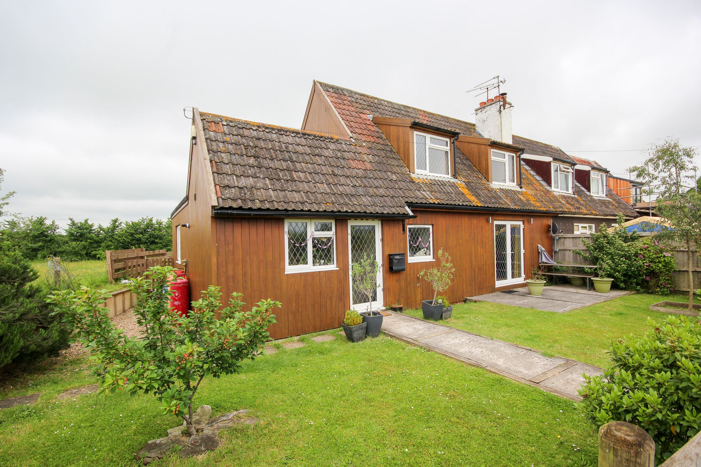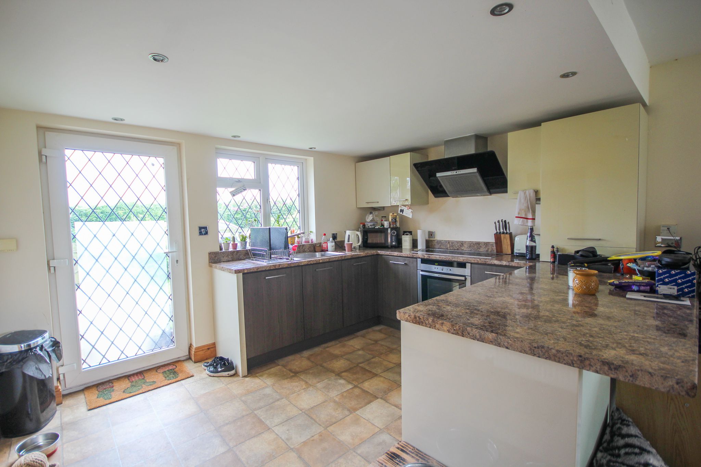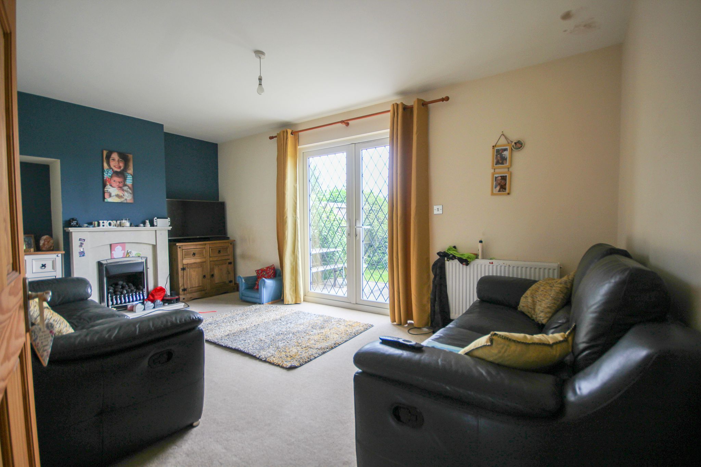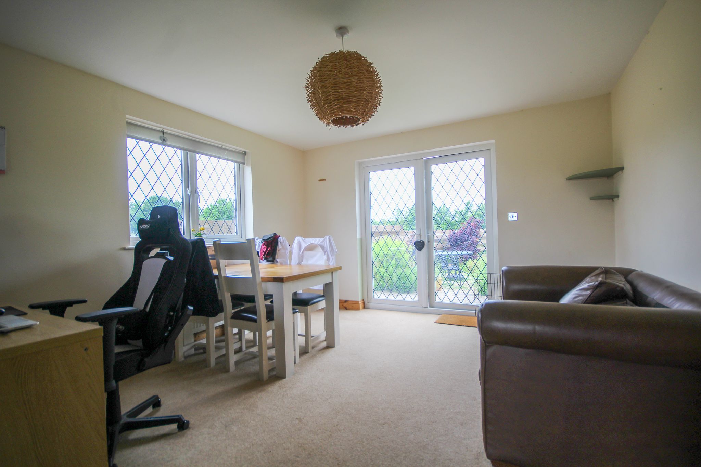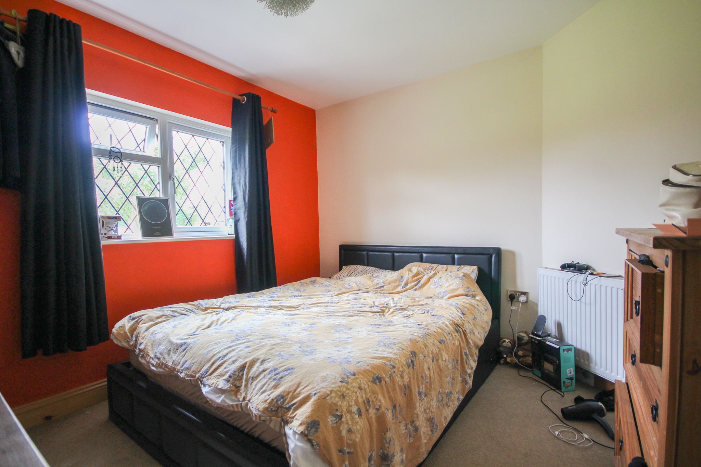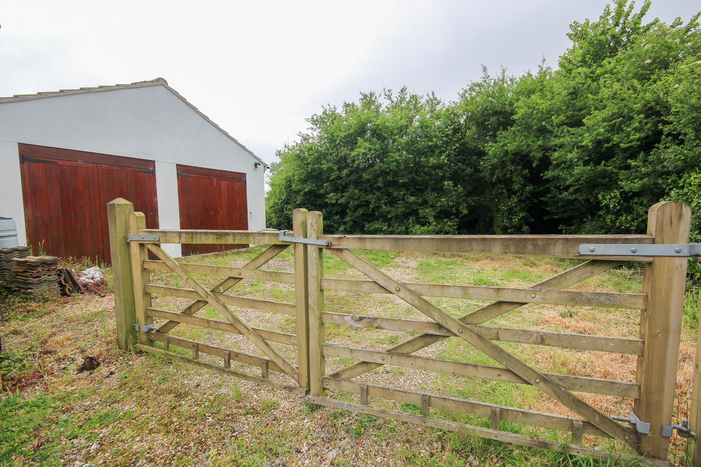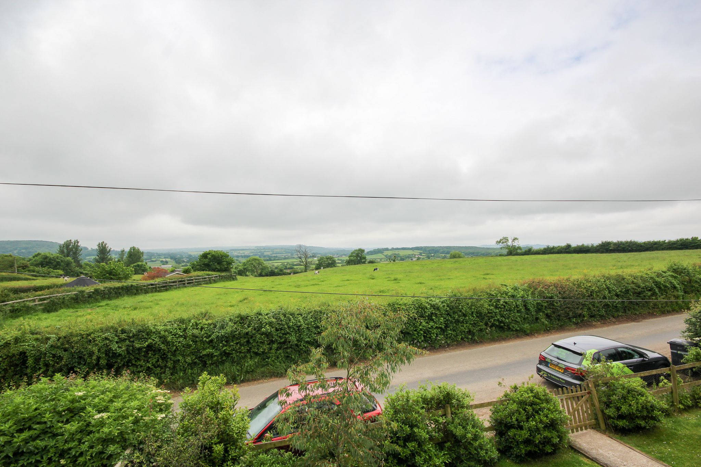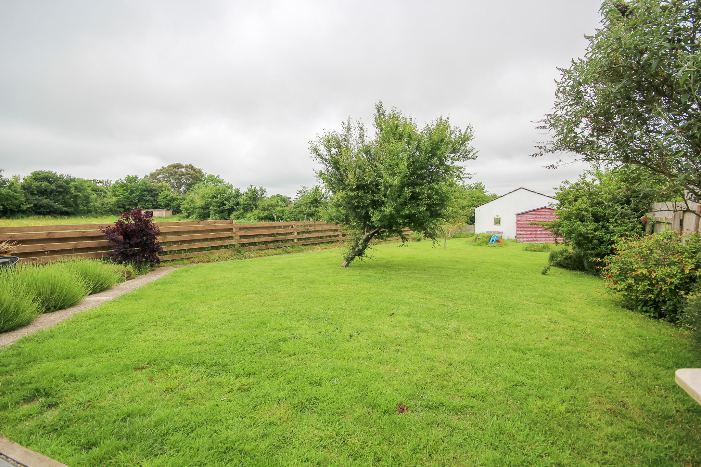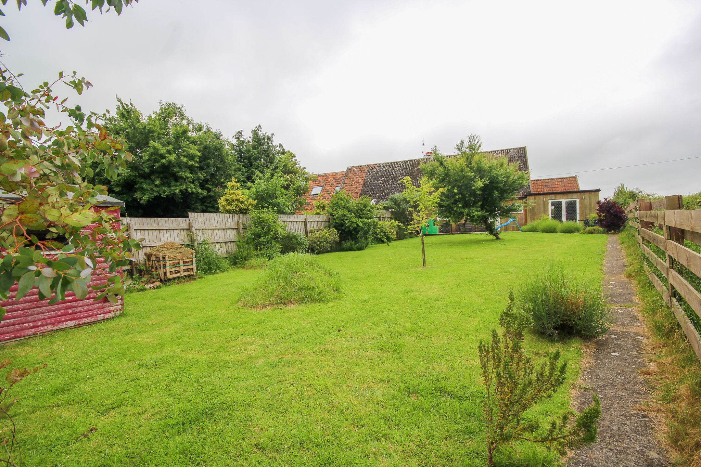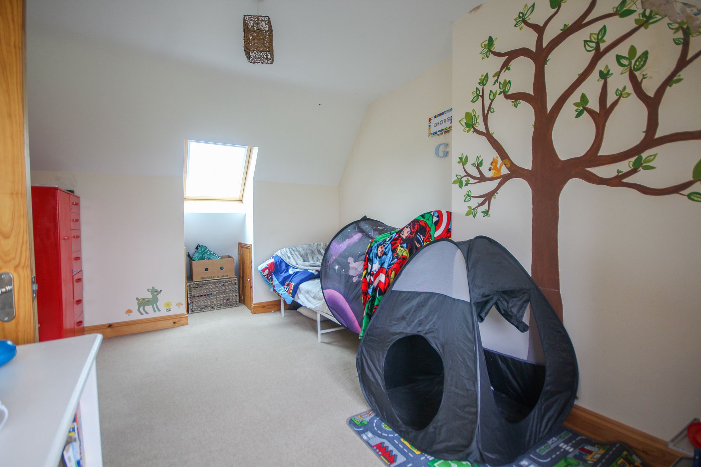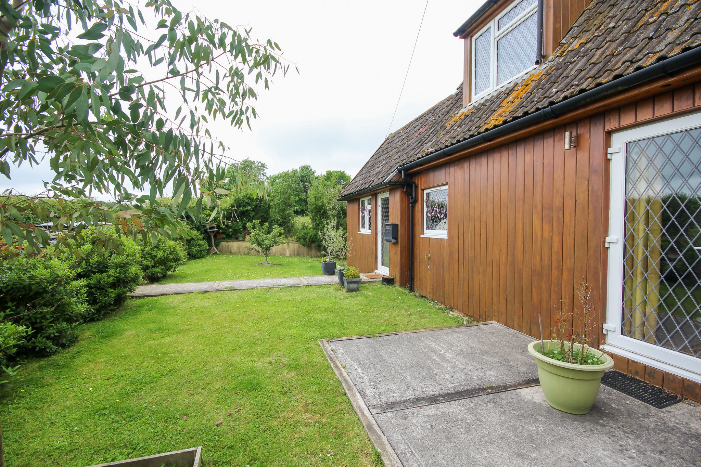Explore Property
Tenure: Freehold
Description
Towers Wills are delighted to welcome to the market this timber framed semi-detached spacious property in a very desirable village location and briefly comprising of: kitchen/diner, lounge, three good size bedrooms, bathroom, shower room, utility room, large rear garden, parking to the rear with detached double garage, countryside views, no onward chain and early viewing advised.
Entrance door leading into the:
Kitchen 3.78m x 7.17m – to include dining room
Fitted with pattern worktops and cream doors with a range of wall and base units, stainless steel sink drainer unit with mixer tap, electric hob with oven under and extractor hood over, integral fridge, integral dishwasher, cupboard housing the boiler, window with outlook to the front, two radiators and double doors leading out to the rear.
Utility Area 1.92m x 2.40m
Fitted with stainless steel sink drainer, plumbing for washing machine, radiator and window with outlook to the front.
Inner Hallway
With radiator, door leading to the rear garden and stairs to the first floor landing.
Shower Room 1.18m x 2.41m
With w.c, wash hand basin, shower cubicle, heated towel rail and part tiled walls.
Bathroom 2.12m x 1.80m
Fitted with a white suite with roll top bath with telephone handheld shower attachment, w.c, pedestal hand basin, tiled floor, part tiled walls, towel rail and window with outlook to the rear.
Lounge 3.26m x 5.21m
With double doors leading out to the front garden, two radiators, feature electric fireplace with surround and TV point.
Bedroom One 3.10m x 3.25m plus entrance recess – maximum measurements
With window outlook to the rear and radiator.
First Floor Landing
Bedroom Two 3.26m x 4.68m
A dual aspect room with window outlook to the front and rear with countryside views, radiator and eaves storage.
Shower Room 1.14m x 1.88m
With w.c, shower cubicle, pedestal hand basin, towel rail and extractor fan.
Bedroom Three 2.89m x 3.77m – maximum measurements
A dual aspect room with window outlook to the front and rear with countryside views and radiator.
Gardens
One of the true selling features of this property is the stunning garden with lawns to the front, large rear lawn with patio area, shed, access to the front garden and gate leading to the rear.
Parking Area
The property benefits from parking to the rear for several vehicles and is accessed on a shared driveway with the neighbouring property and in turn leads into the detached double garage.
Detached Double Garage 6.17m x 6.17m
With two double timber doors, loft storage, light and power connected.
Agents Notes
The property is of timber construction; the current vendors do have a mortgage on the property, but this would need to be verified by a mortgage advisor. The central heating is run off gas bottles.

