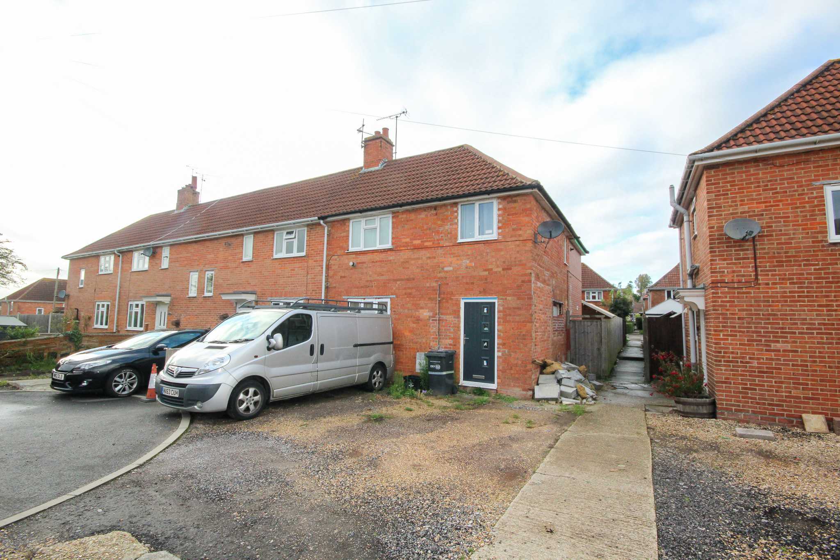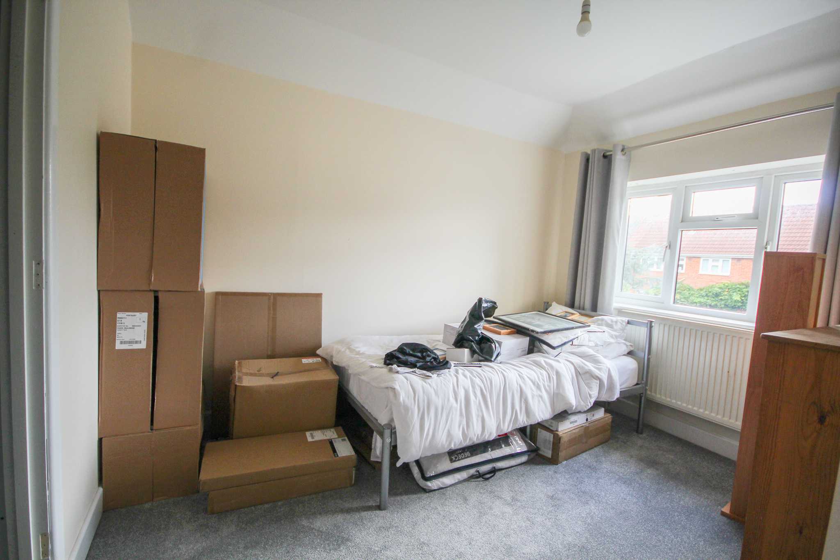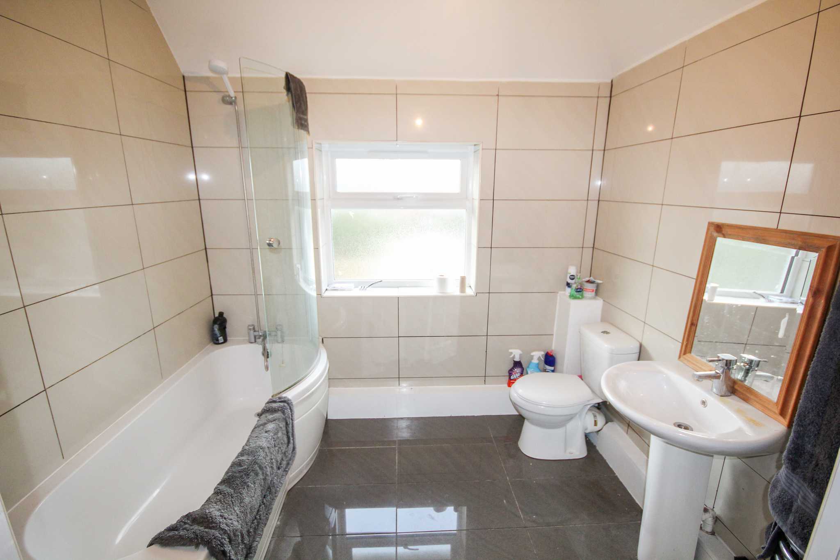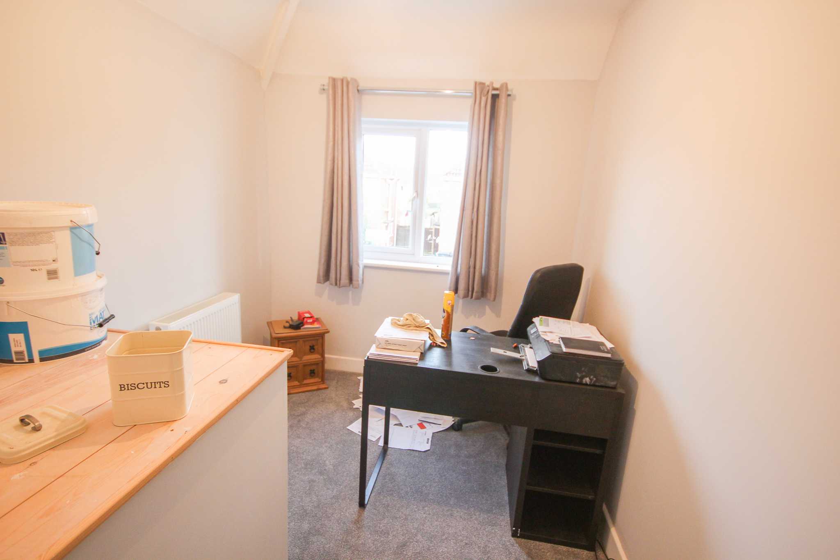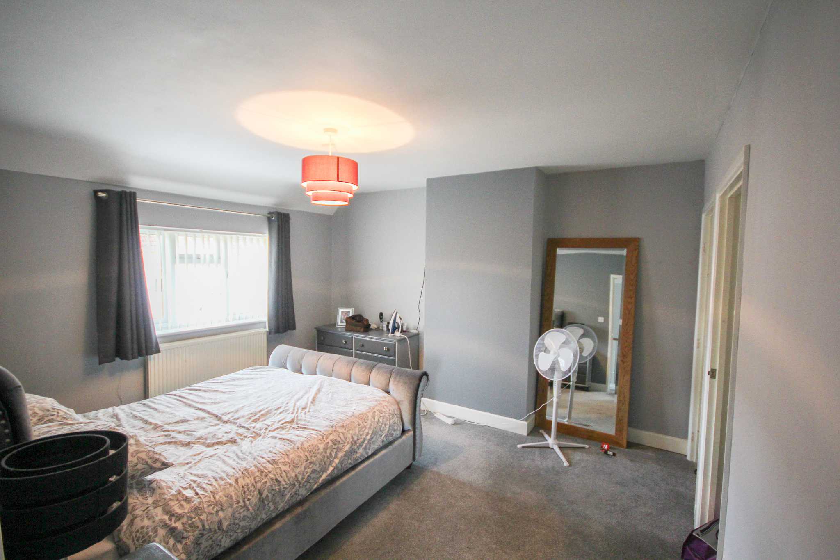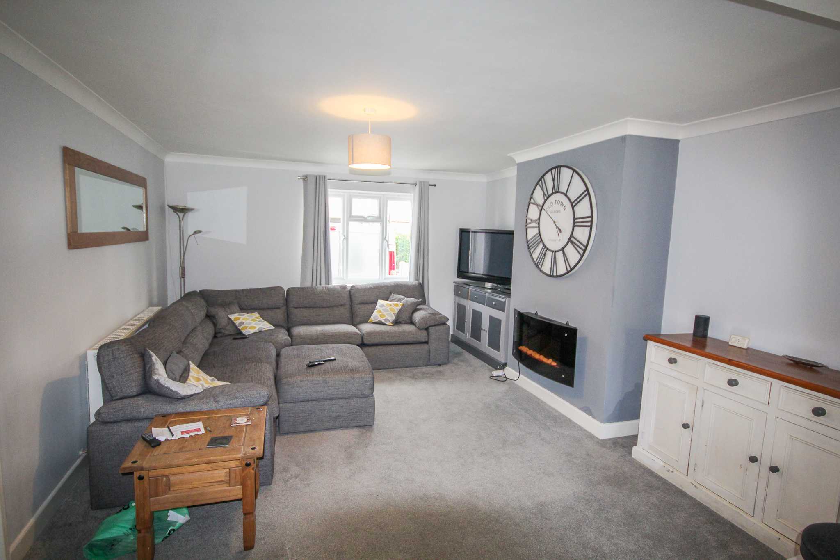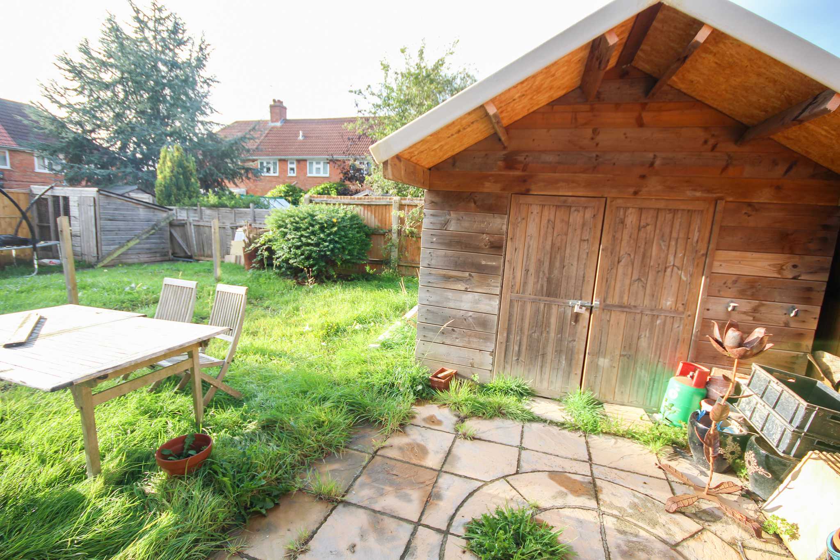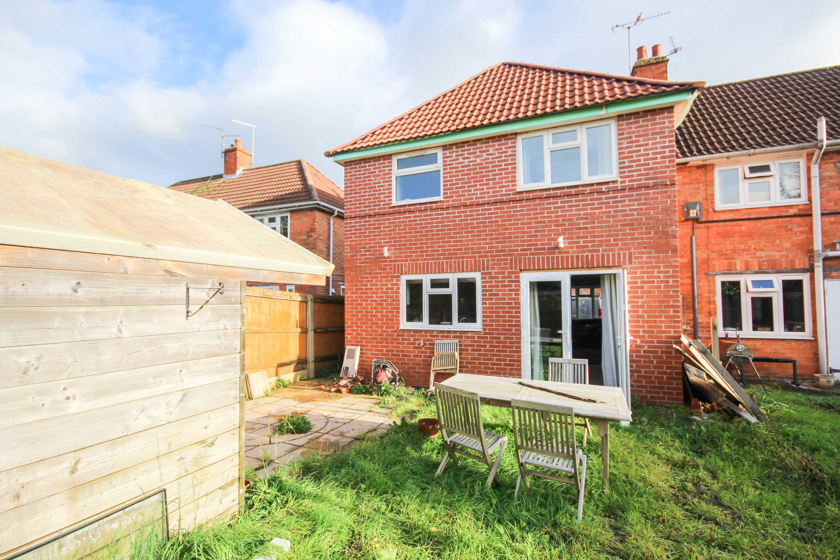Explore Property
Tenure: Freehold
This three bed end of terrace property is selling with no onward chain and has been finished to a high standard. Downstairs the entrance hall, with under stairs cupboard, leads to open plan lounge and kitchen area with French doors to the rear garden. To the first floor the three bedrooms plus modern family bathroom finish this ideal family home which offers a cul-de-sac location, off-road parking and is less than 1 mile to Yeovil town centre. Please contact Towers Wills for more information and to arrange a viewing.
Hall
Double glazed door to the front, radiator and under stairs storage cupboard.
Lounge 4.92m x 4.13m
Double glazed window to the front and radiator.
Kitchen 5.11m x 3.26m
Fitted with a range of wall, base and drawer units, work surfacing with one and a half bowl sink/drainer, four ring gas hob with cookerhood over, electric double oven, space for fridge/freezer, space for washing machine, radiator, double glazed window to the rear and double glazed French doors to the rear.
First Floor Landing
Double glazed window to the side, loft hatch, two cupboards with one housing he central heating boiler.
Bedroom One 4.09m x 3.79m maximum measurements
Double glazed window to the front, double cupboard and radiator.
Bedroom Two 3.28m x 2.87m
Double glazed window to the rear, wardrobe and radiator.
Bedroom Three 2.69m x 2.22m
Double glazed window to the front and radiator.
Bathroom
Suite comprising bath mixer taps and shower over, wash hand basin, wc, heated towel rail and double glazed window to the rear.
Front Garden
The front is laid to gravel providing off road parking for two vehicles.
Rear Garden
To the rear the garden is mainly laid to lawn with a patio area.
Parking
There is off road parking to the front for a couple of vehicles.

