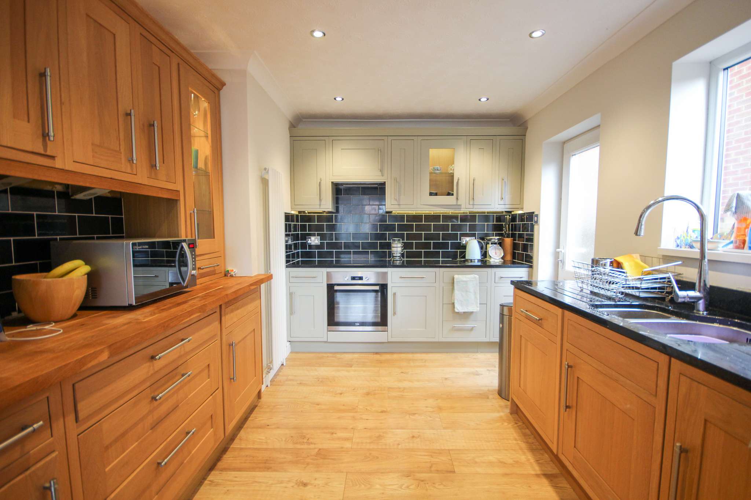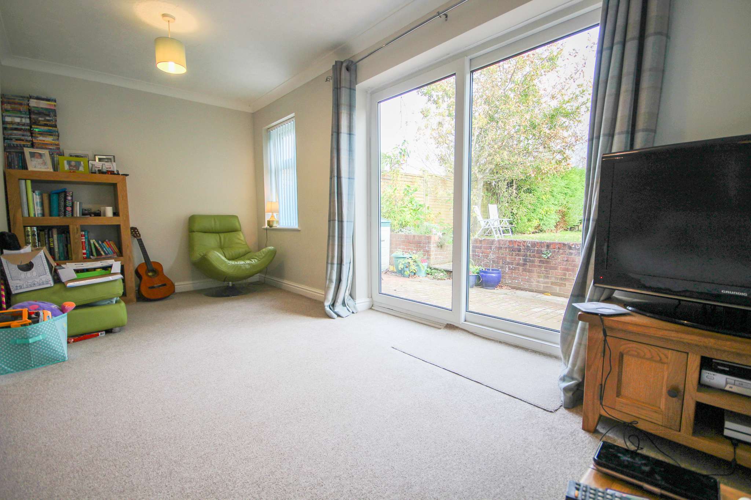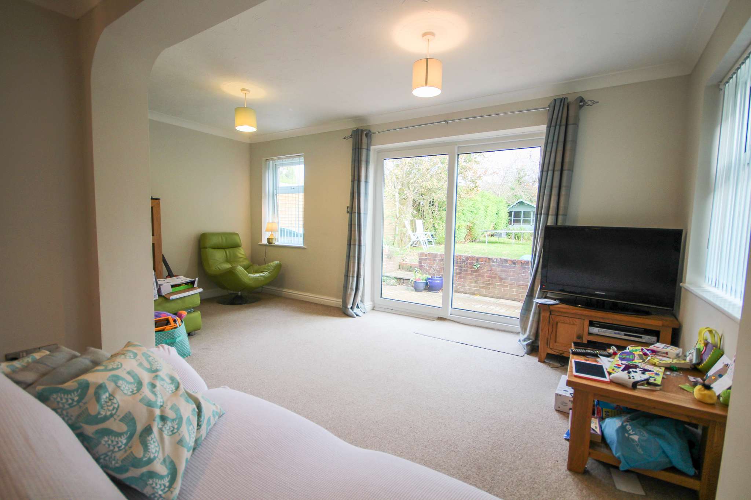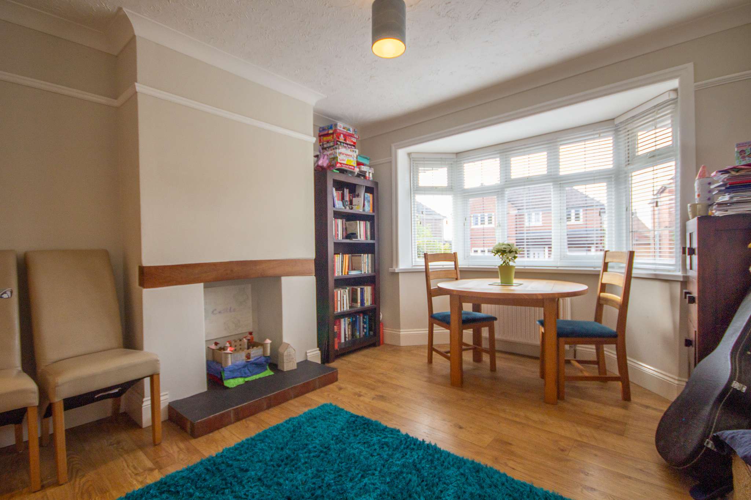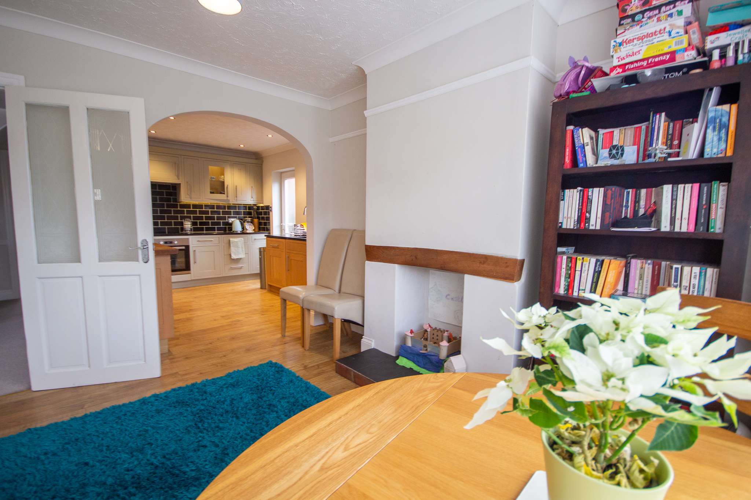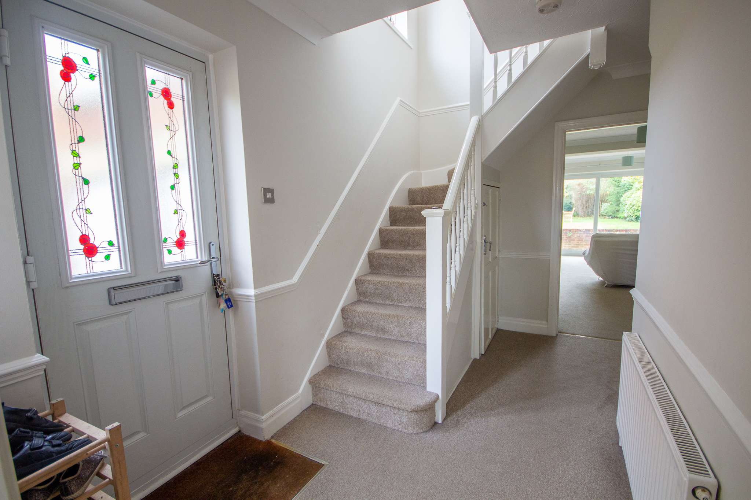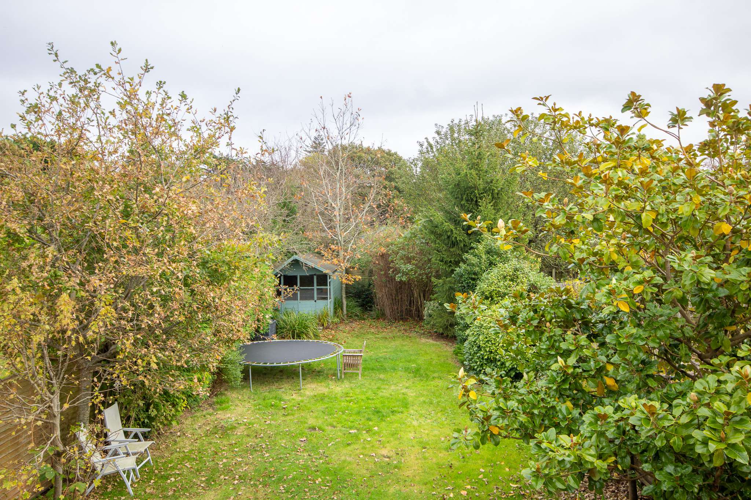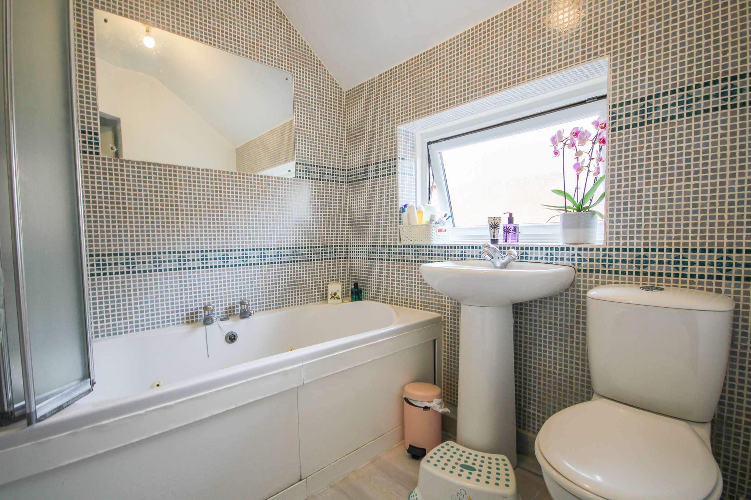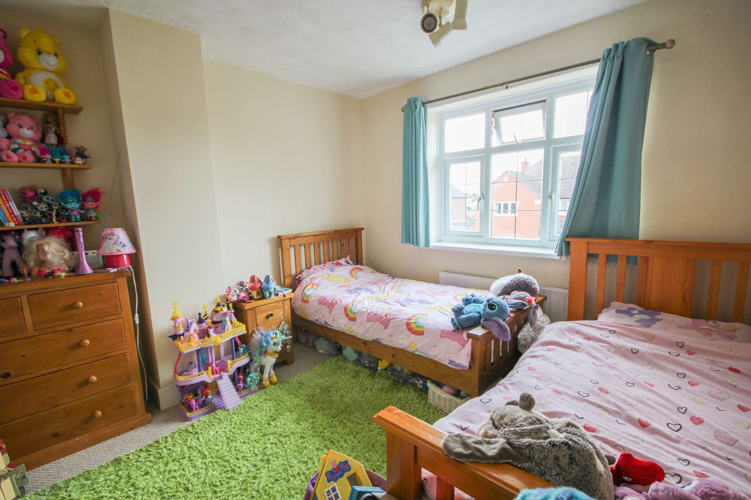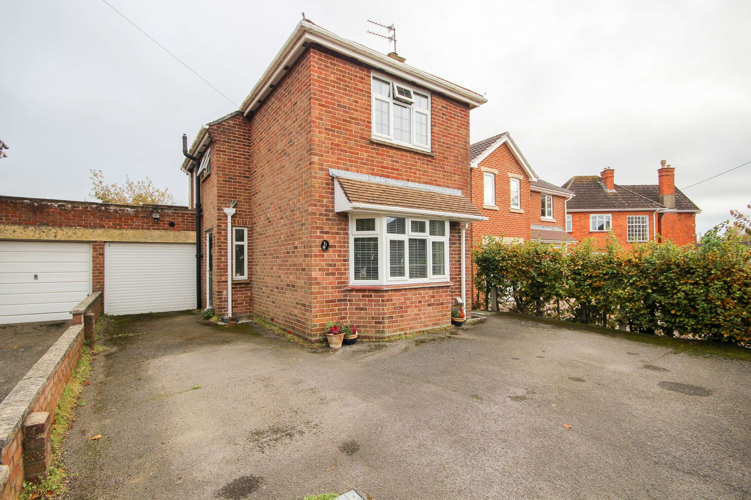Explore Property
Tenure: Freehold
Reception Hallway
Spacious reception hallway with door and window to the side and under stairs storage cupboard.
Kitchen Diner
A light and airy open plan area, perfect for entertaining with family and friends. A quality well presented fitted kitchen comprising of a range of wall, base and drawer units, granite work surfacing with under mounted stainless steel sink/drainer, integrated electric oven, integrated electric hob with cookerhood over, integrated fridge/freezer, integrated washing machine. Door and window to the side and being open plan to the dining area.
Dining Area
With a bay window to the front, fireplace recess and radiator.
Living Room
Spacious family living area with patio doors opening out to the rear garden, radiator, windows to the rear and side.
First Floor Landing
Stairs from reception hallway, window to the side, loft access and airing cupboard.
Bedroom One
Window to the rear and radiator.
Bedroom Two
Window to the front and radiator.
Bedroom Three
Window to the side and radiator.
Bathroom
Suite comprising of bath with spa jets and shower over with mixer handset attachment, wash hand basin, w.c, window to the side and part tiled.
Outside
To the front of the property is a driveway providing ample parking and turning and in turn leading to the garage.
Garage
With ‘up and over’ door.
Rear Garden
To the rear of the property is a large garden being majority laid to lawn, stocked with a variety of shrubs, block paved patio area, timber garden store and gated side access.


