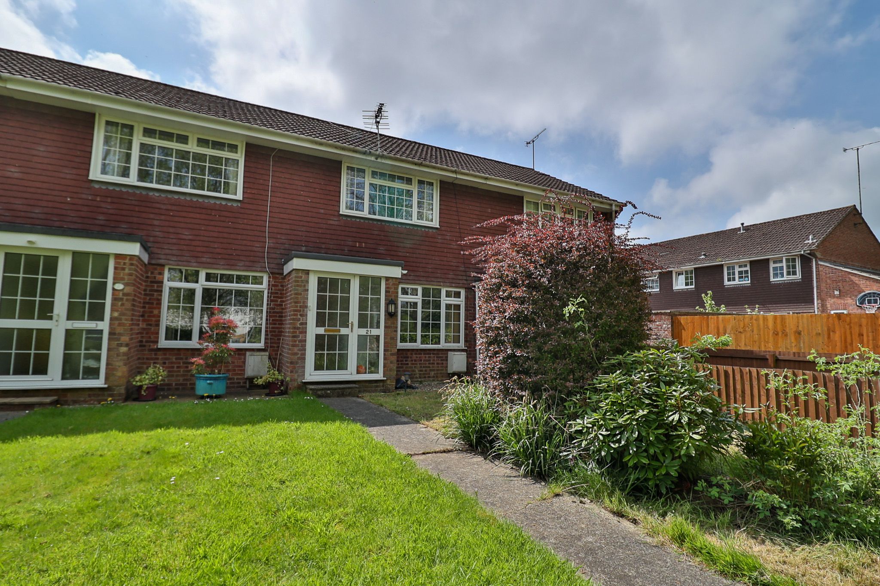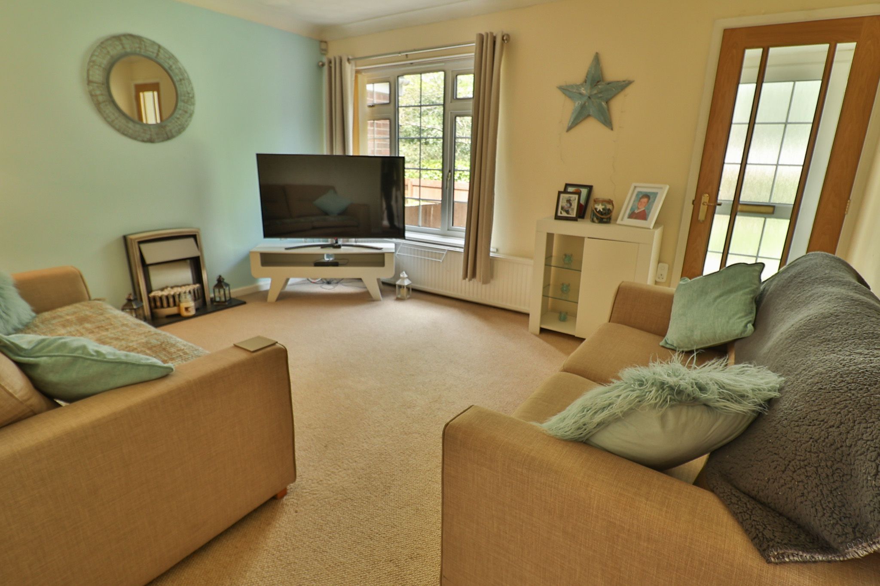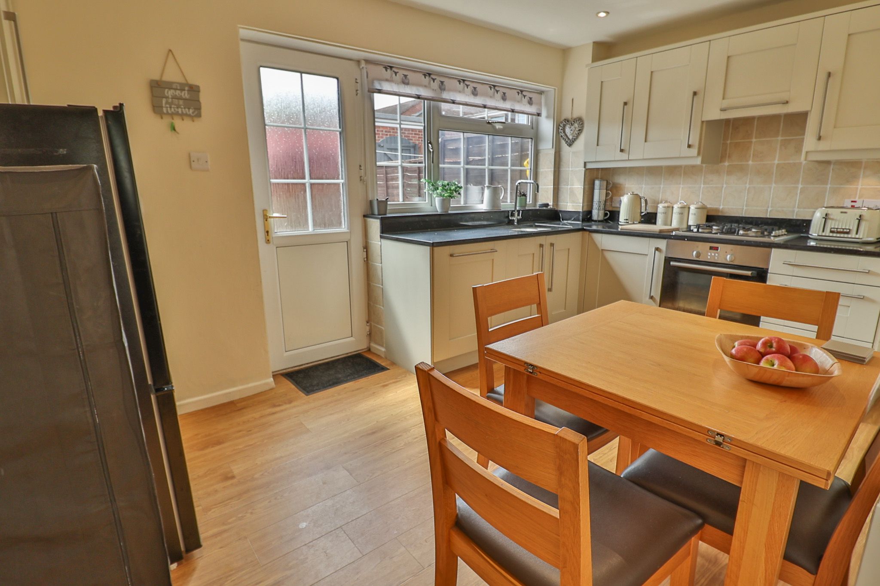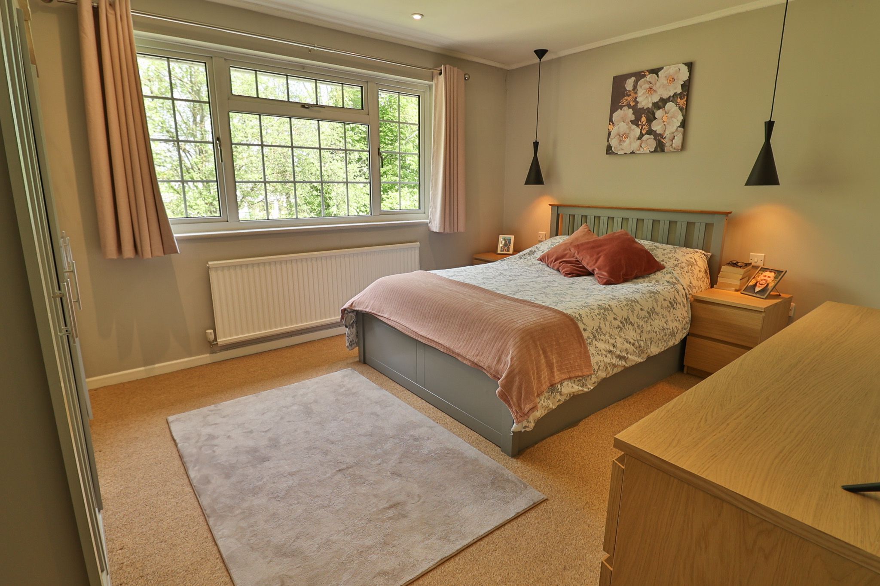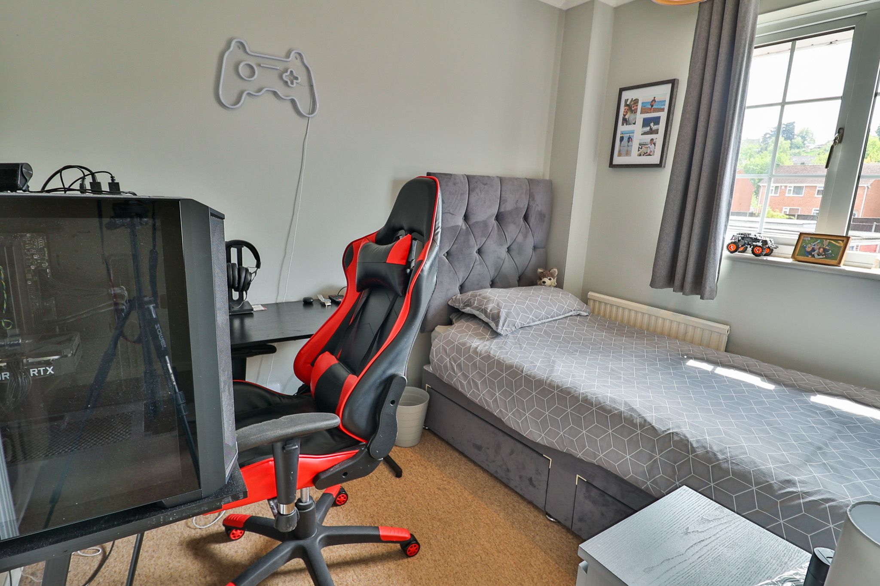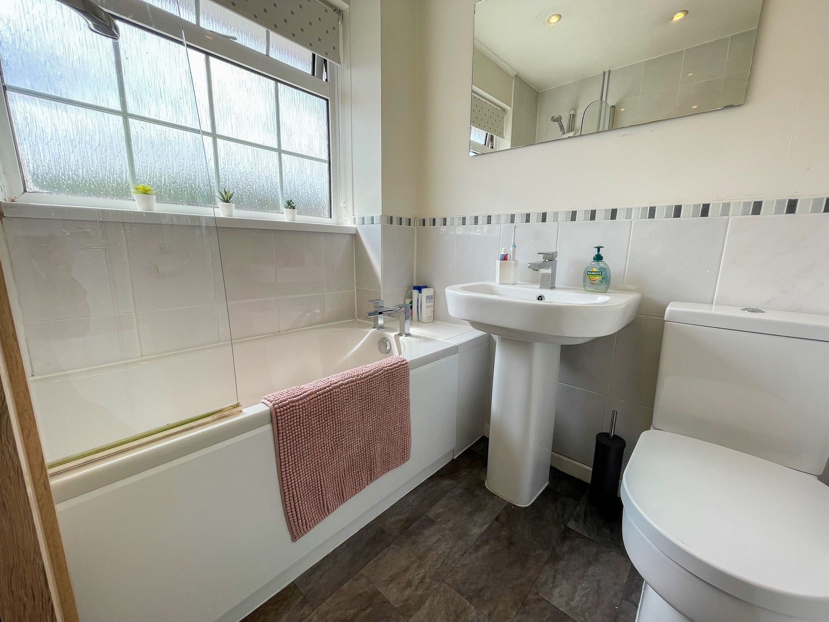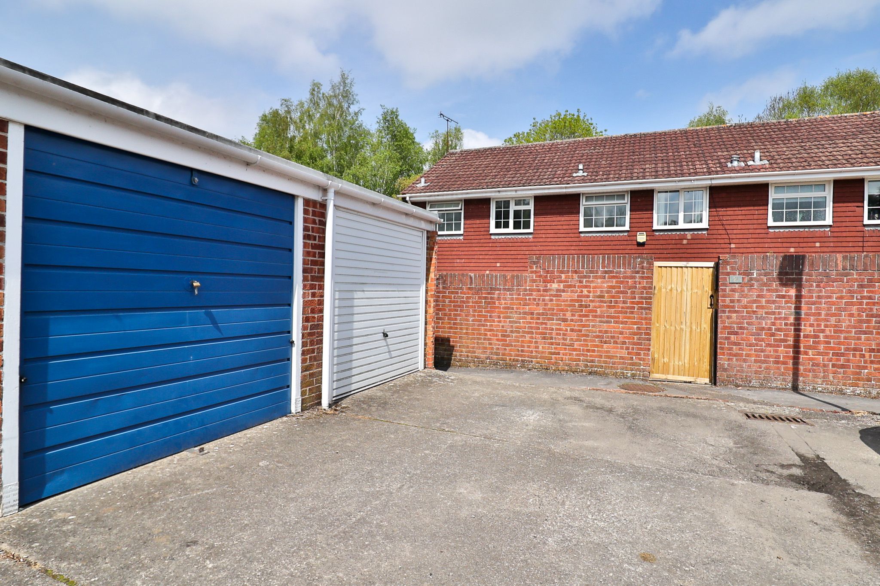Explore Property
Tenure: Freehold
Description
Towers Wills welcome to market this well-presented property situated in a sought-after area of Yeovil. The property comprises of; porch, lounge, kitchen/diner, two bedrooms, garden and garage at rear. An ideal first time buy or buy to let investment being within walking distance of Holy Trinity Primary School, Leonardo Helicopters and local supermarkets.
Porch
With double glazed door and window to the front.
Lounge 4.16m x 3.42m
With double glazed window to the front, electric fireplace and radiator.
Kitchen/Diner 4.15m x 2.89m
A beautifully presented refitted modern kitchen comprising of a range of wall and base units, work surfacing with one and a half bowl sink/drainer, integrated electric oven, integrated gas hob with cookerhood over, integrated dishwasher, integrated washing machine, space for fridge/freezer, radiator, gas boiler, built in larder, under stairs cupboard, double glazed door to the rear and double glazed window to the rear.
Landing
Stairs from inner hallway and loft hatch.
Bedroom One 4.16m x 3.45m
With double glazed window to the front, built-in wardrobe and radiator.
Bedroom Two 2.74m x 2.07m
With double glazed window to the rear, radiator and airing cupboard including tank.
Bathroom
An immaculately presented white suite comprising bath with shower over and glass screen, W.C, wash hand basin, shaver point, part wall tiling, heated towel rail and double glazed window to the rear.
Outside
To the front the garden is laid to lawn with path leading to the entrance.
To the rear is an immaculate enclosed garden which has been beautifully landscaped for low maintenance. There are shrub borders, stone chip area, security light and outside tap. There is a gate to the rear which leads to the garage.
Garage
Situated in a block to the rear with ‘up and over’ door. (Dark blue door, second nearest garage on right hand side).

