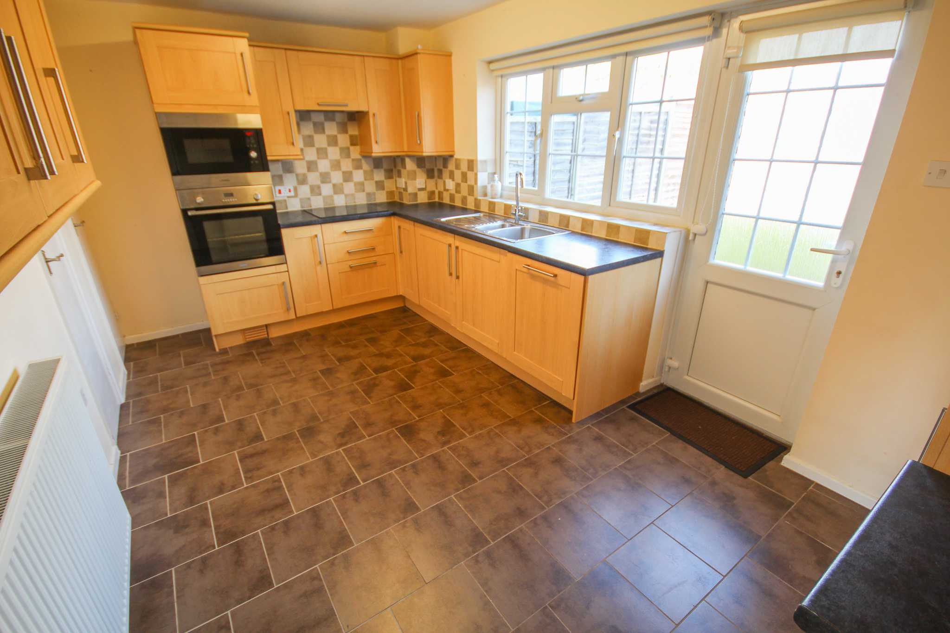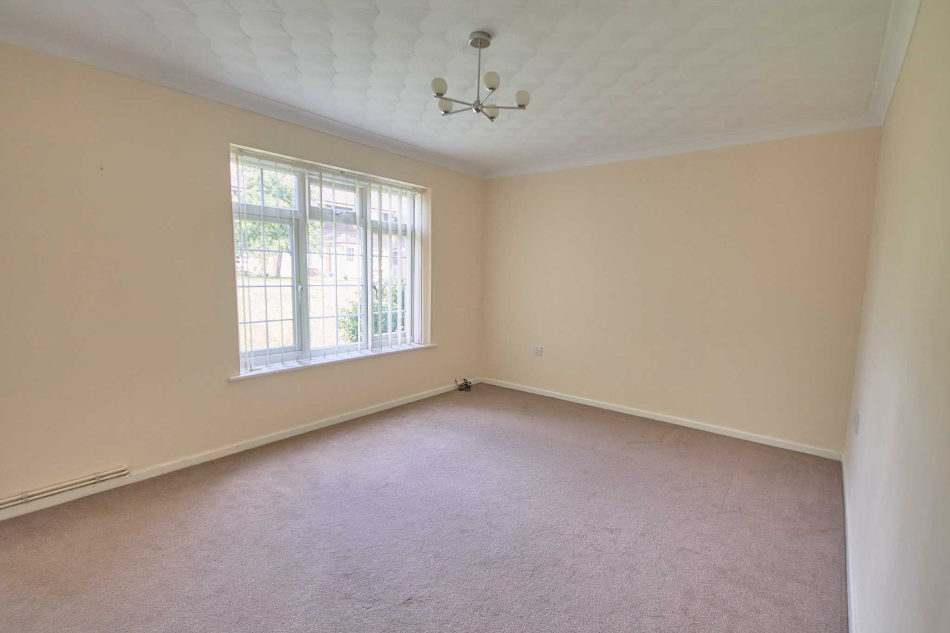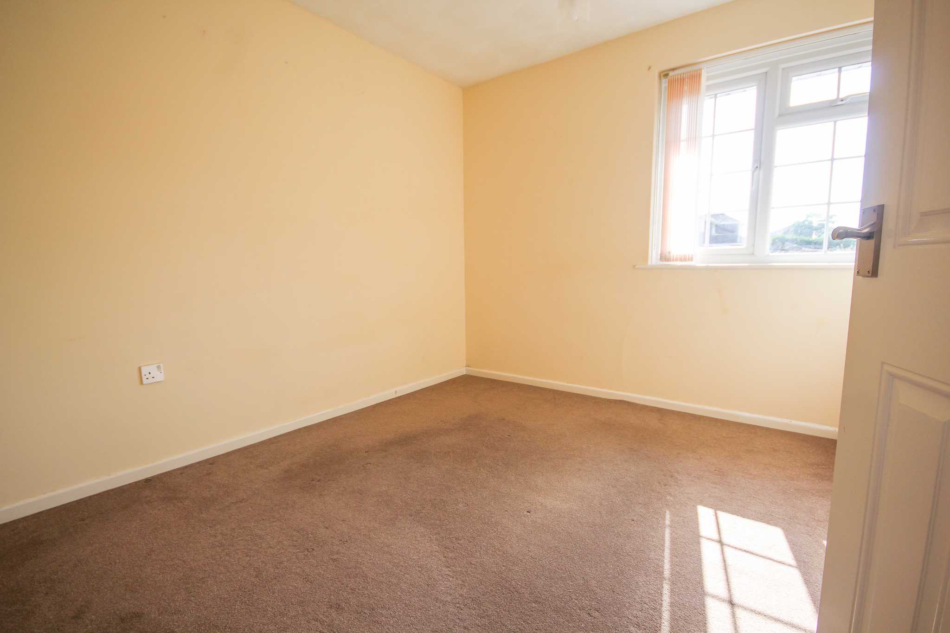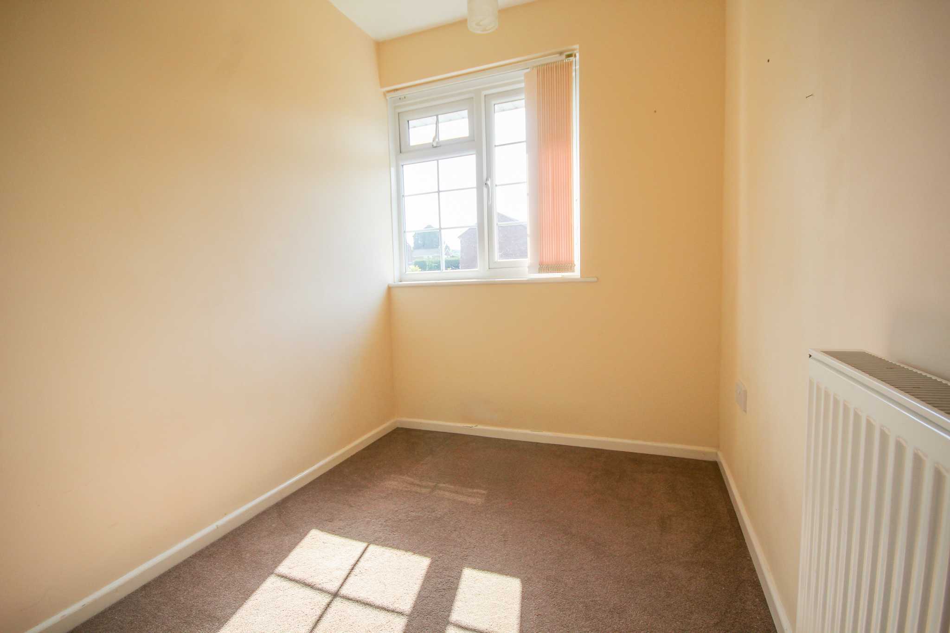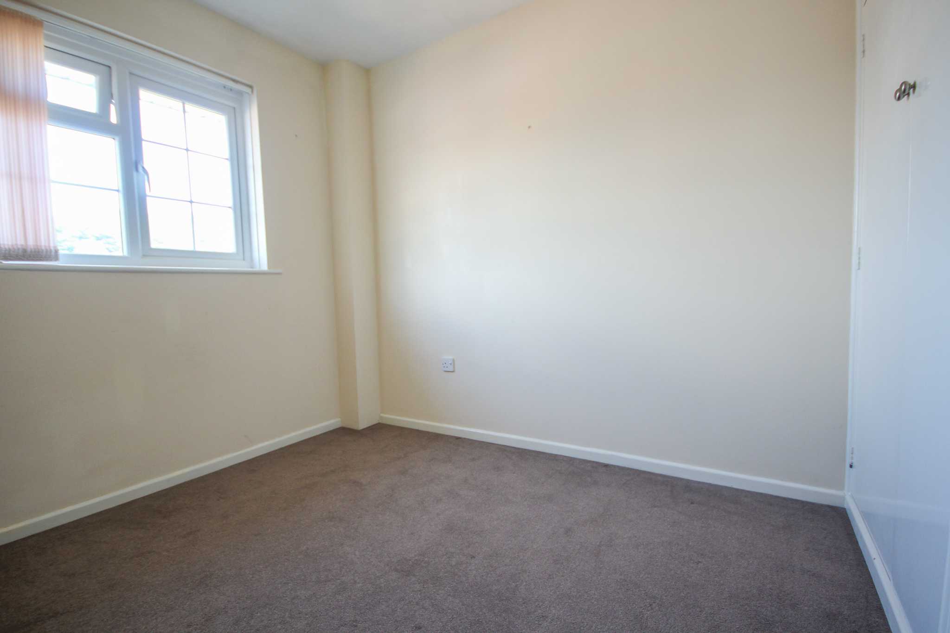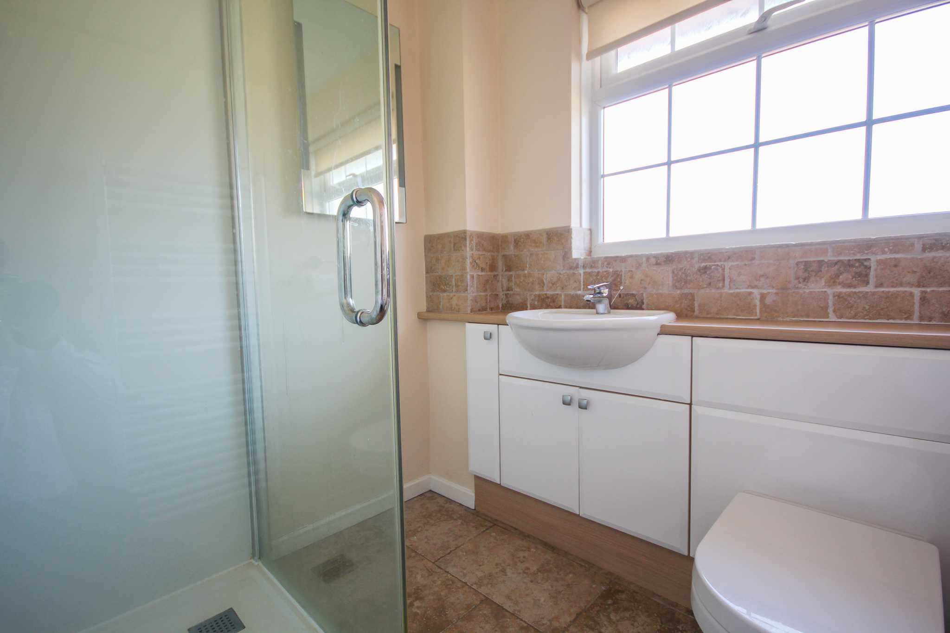Explore Property
Tenure: Freehold
Porch 1.45m x 1.31m
Double glazed door to the front, double glazed window to the front and radiator.
Lounge 4.69m x 3.29m
Radiator and double glazed window to the front.
Kitchen 4.67m x 2.72m
Comprising of a range of wall, base and drawer units, work surfacing with stainless steel one and a half bowl sink/drainer, radiator, double glazed window to the rear, double glazed door to the rear, integrated dishwasher, integrated washing machine, integrated induction hob with cookerhood over, integrated microwave, integrated electric oven, integrated fridge freezer, central heating boiler, under stairs cupboard and an additional separate cupboard.
First Floor Landing
With loft hatch.
Bathroom
Suite comprising shower cubicle, wash hand basin, w.c, extractor fan, heated towel rail and double glazed window to the rear.
Bedroom One 2.74m x 3.29m - maximum measurements
Radiator, double glazed window to the front and built-in cupboard which includes water tank.
Bedroom Two 2.74m x 2.60m - maximum measurements
Double glazed window to the rear, radiator and built-in wardrobe.
Bedroom Three 1.86m x 2.43m
Double glazed window to the front and radiator.
Front Garden
Front garden is laid to lawn.
Rear Garden
To the rear of the property there is a lawn area with rear gate leading to a shared parking area plus the property's garage.
Garage
In a separate block with an 'up and over' door.
Agents Note
The vendor advises that the property's boundary to the side is up to the pavement and would therefore, subject to planning permission, offer significant potential to extend.


