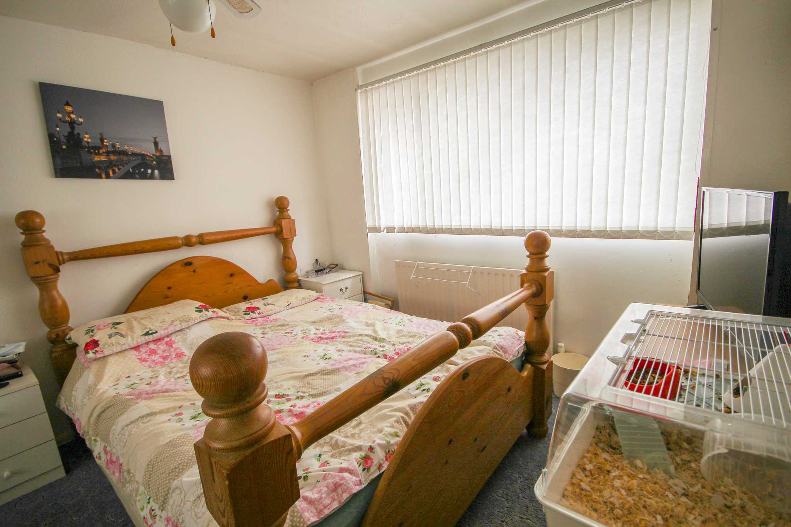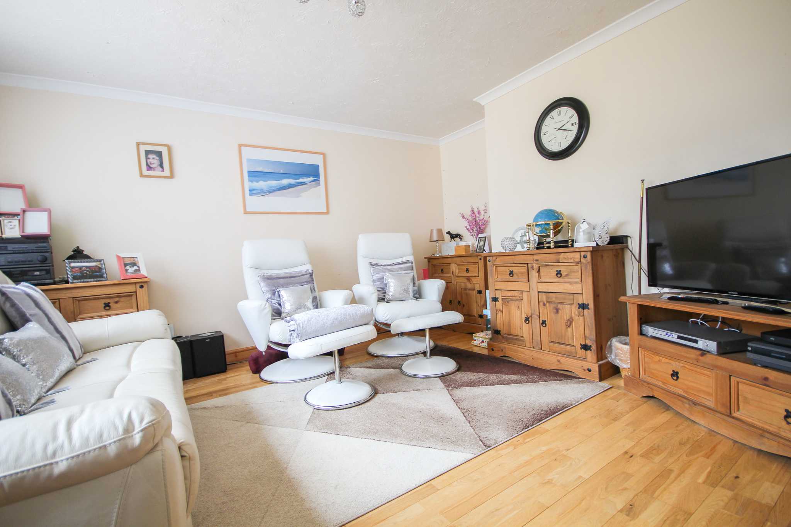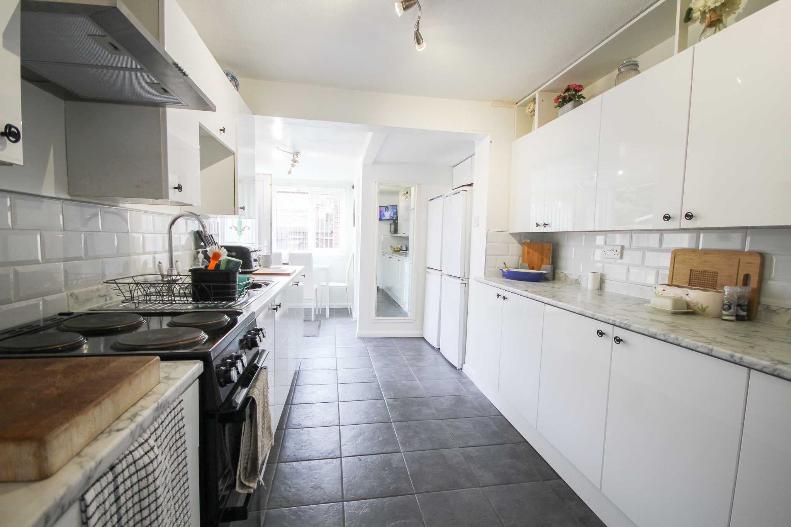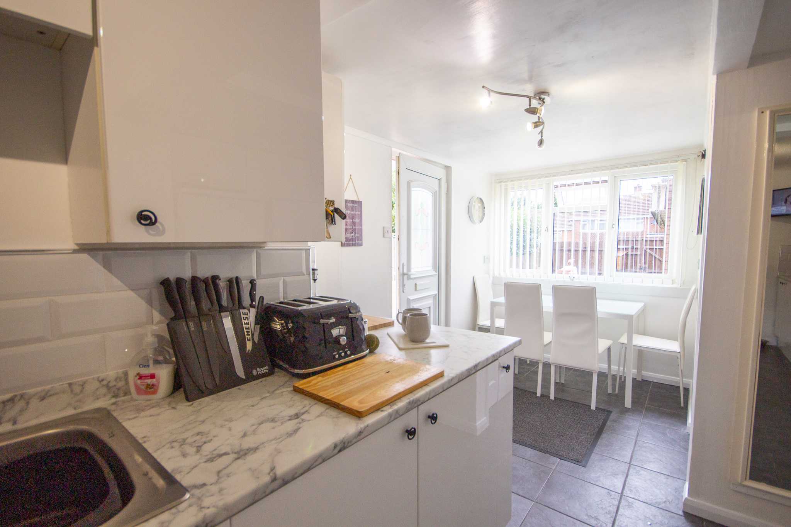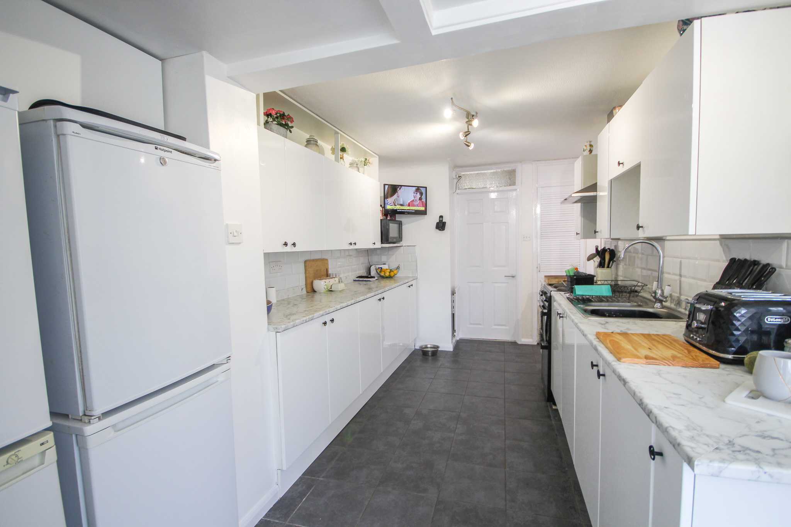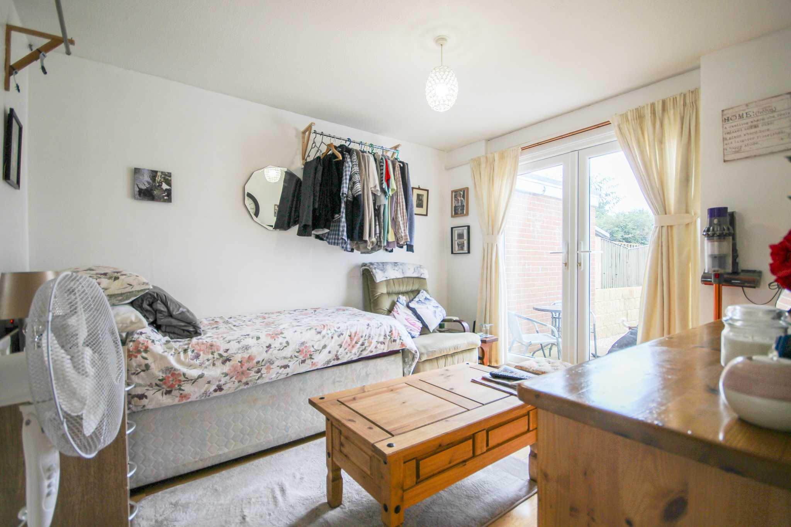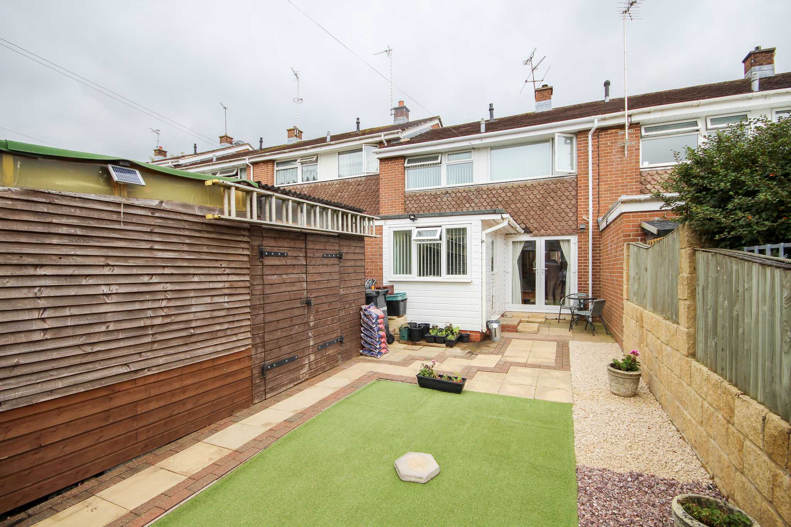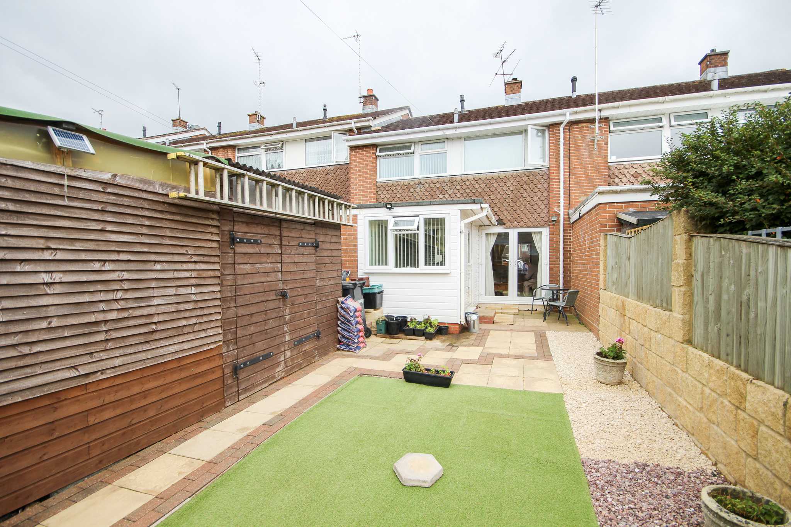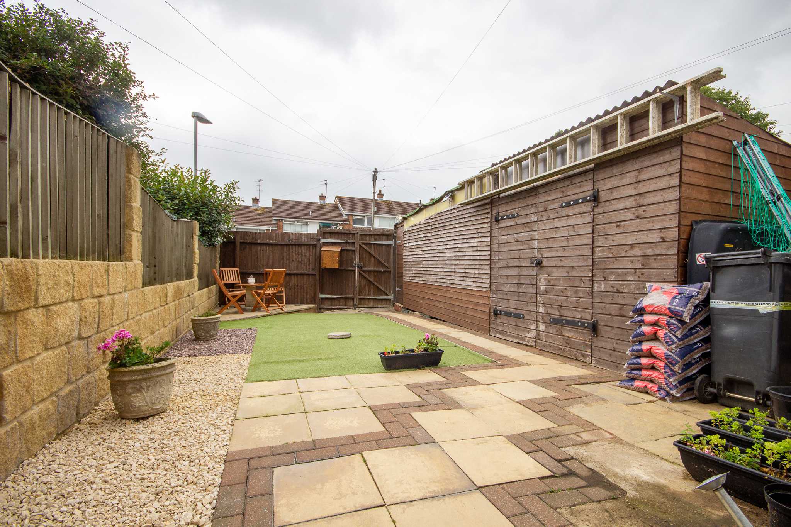Explore Property
Tenure: Freehold
Reception Hallway
With door to the front, stairs to first floor landing, under stairs storage area and radiator.
Living Room 3.92m x 3.56m
Spacious family living area with window to the front and radiator.
Dining Room 3.11m x 3.07m
Currently used as a bedroom with patio doors opening out to the rear garden, laminate floor and radiator.
Kitchen Breakfast Room 6.78m x 2.58m
Comprising of a range of wall, base and drawer units, work surfacing with inset sink/drainer, splashback tiling, space for fridge/freezer, electric cooker point, space for table and chair set, window to the rear and door to the rear garden.
Cloak W.C
Comprising wc, wash hand basin, space for tumble dryer and plumbing for washing machine.
First Floor Landing
Stairs from reception hallway, airing cupboard and loft access.
Bedroom One 3.87m x 3.68m
Window to the front, double built-in wardrobe and radiator.
Bedroom Two 3.07m x 2.87m
Window to the rear, built-in wardrobe and radiator.
Bedroom Three 2.63m x 2.51m
Window to the front, radiator and over stairs storage cupboard.
Bathroom 2.63m x 1.80m
Well presented suite comprising of bath, separate shower cubicle, wash hand basin with vanity unit, wc, heated towel rail and window to the rear.
Outside
To the rear of the property is an enclosed garden with gated rear access; majority laid to artificial lawn for low maintenance, patio area and timber workshop.







