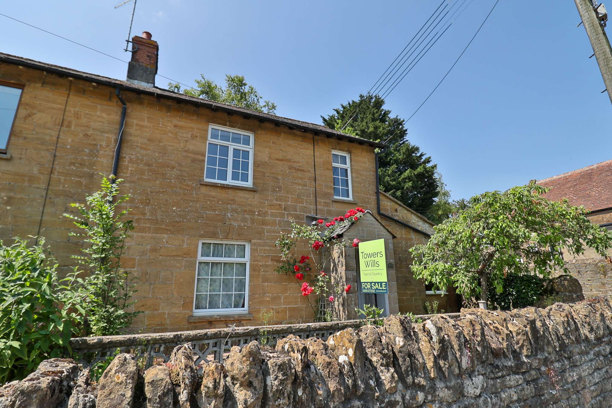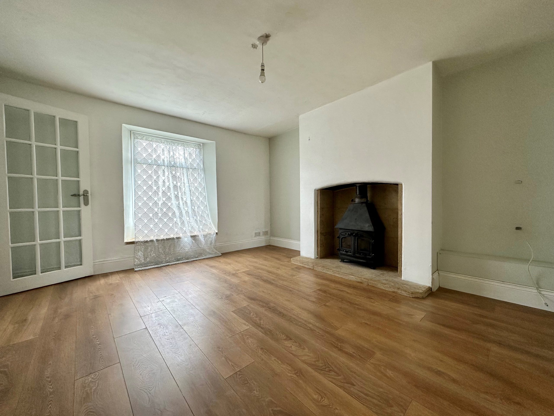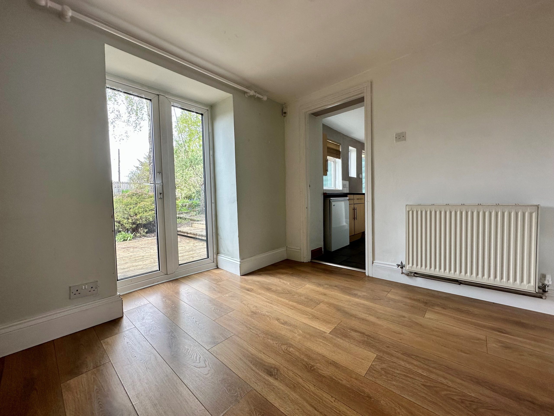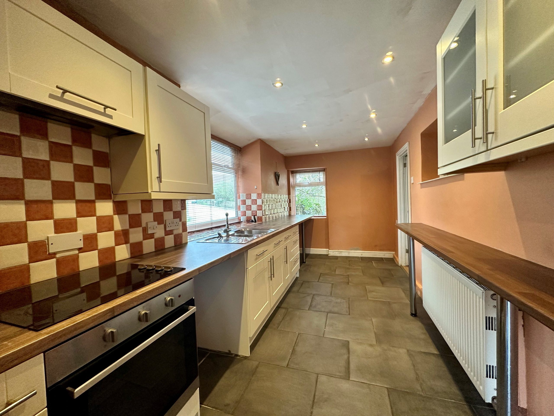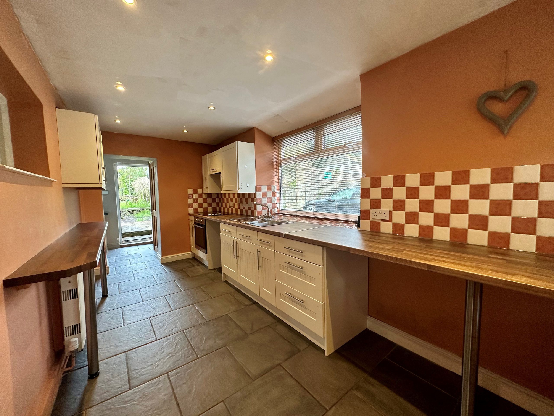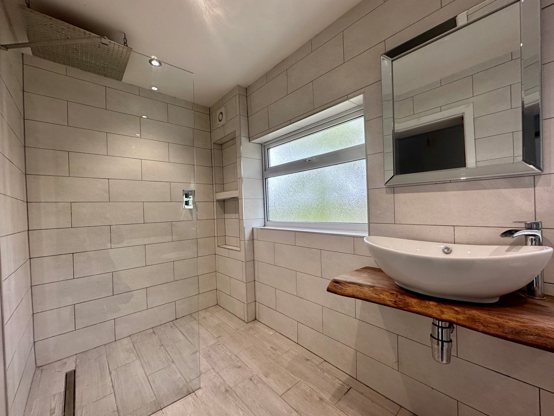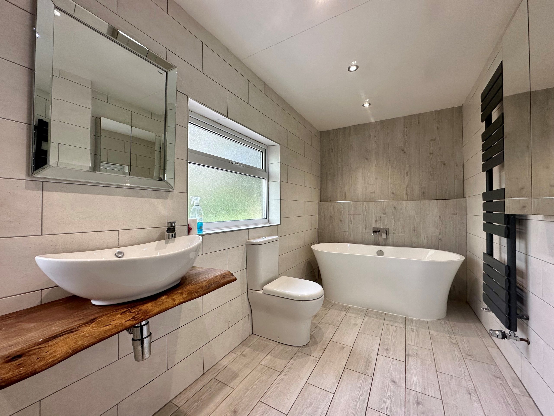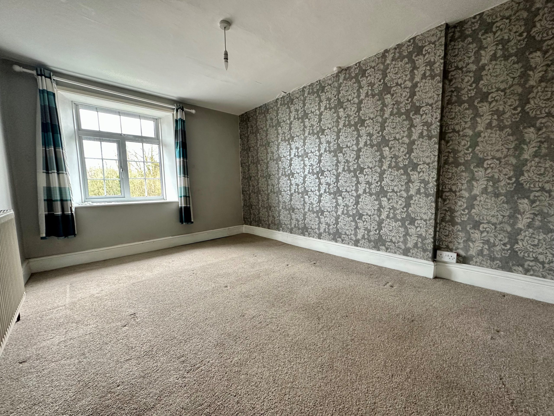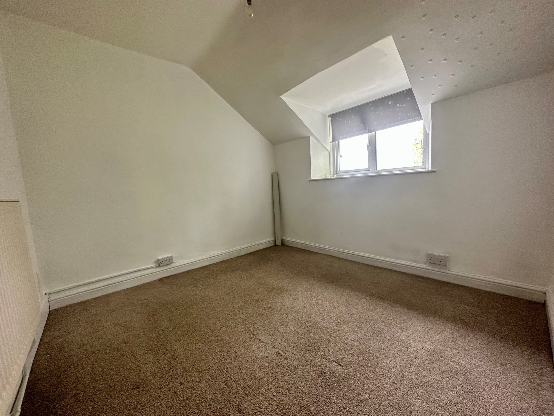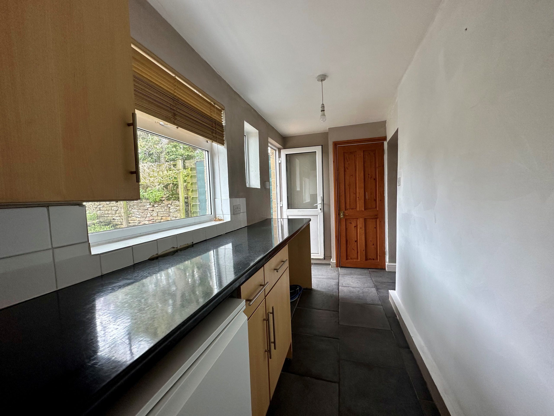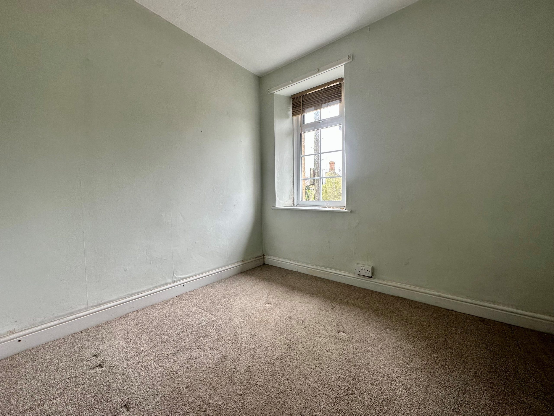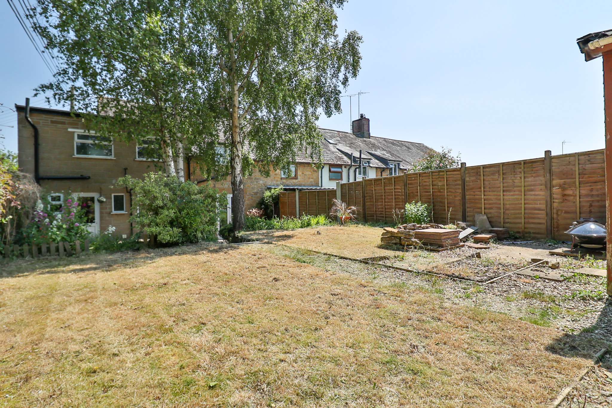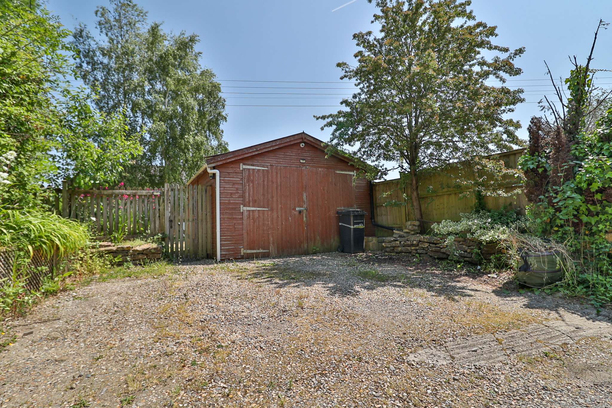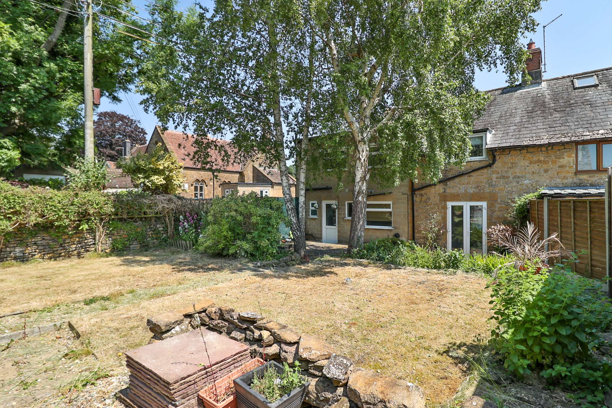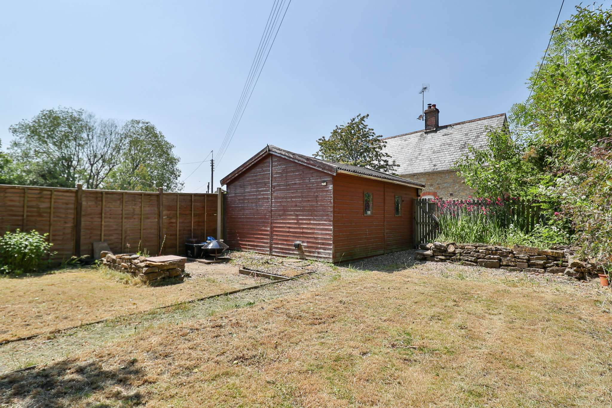Explore Property
Tenure: Freehold
Description
Towers Wills welcome to the market this extended three bedroom end of terrace family home, situated in the popular village of East Chinnock. The property is available with no onward chain/vacant possession, where viewing is strongly advised and accommodation briefly comprises; storm porch, reception hallway, study area, living room, dining room, kitchen/breakfast room, utility room, three bedrooms, modern bathroom, generous enclosed rear garden, garage and driveway for two vehicles.
Storm Porch
Reception Hallway
With double glazed door to the front, radiator and leading through to the study area.
Study Area
With understairs storage cupboard.
Living Room
With double glazed window to the front aspect, window seat, fireplace housing wood burning stove, radiator and large archway through to the dining room.
Dining Room
A perfect area for entertaining with family and friends; with double glazed French doors opening to the rear garden, door through to the utility room and radiator.
Kitchen/Breakfast Room
Comprising of a range of wall, base and drawer units, work surfacing with inset one and a half bowl sink/drainer, breakfast bar area, integrated electric oven, integrated electric hob with cookerhood over, space and plumbing for dishwasher, space for fridge/freezer, double glazed windows to the side and front and door through to the rear porch.
Rear Porch
Double glazed door opening out onto the rear garden, archway through to the utility room and door to cloakroom.
Utility Room
Comprising of base units, work surfacing, space for undercounter fridge/freezer, space and plumbing for washing machine/tumble dryer, freestanding oil-fired central heating boiler and tiled floor.
Cloakroom
Suite comprising low level w.c, wash hand basin and double glazed window to the rear.
First Floor Landing
Stairs from reception hallway and loft hatch.
Bedroom One
With window to the front and radiator.
Bedroom Two
With window to the rear and radiator.
Bedroom Three
With window to the front, over stairs storage cupboard and radiator.
Bathroom
A luxurious modern suite comprising of freestanding bath, separate walk-in shower cubicle, low level w.c, heated towel rail, wall tiling, under floor heating, double glazed window to the rear and recess alcove lighting.
Outside
To the front of the property is an area of low maintenance garden, low level wall and gate providing access to the front door.
Rear Garden
To the rear of the property is a generous enclosed garden comprising of a large decked area, substantial lawned area and path leading through to the timber garage and driveway to the rear. There are mature shrubs and trees in the garden which is fully enclosed by panel fencing and ham stone walling. There is also an outside tap, oil tank and outside power points.
Timber Garage
With power connected and double ‘barn style’ doors to the front.

