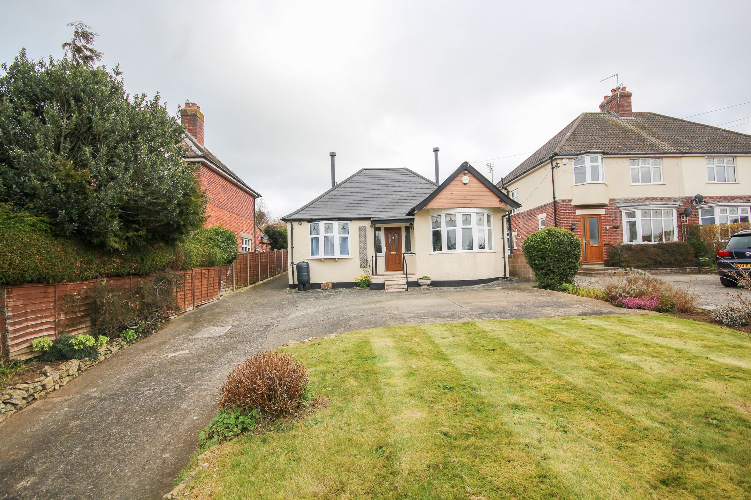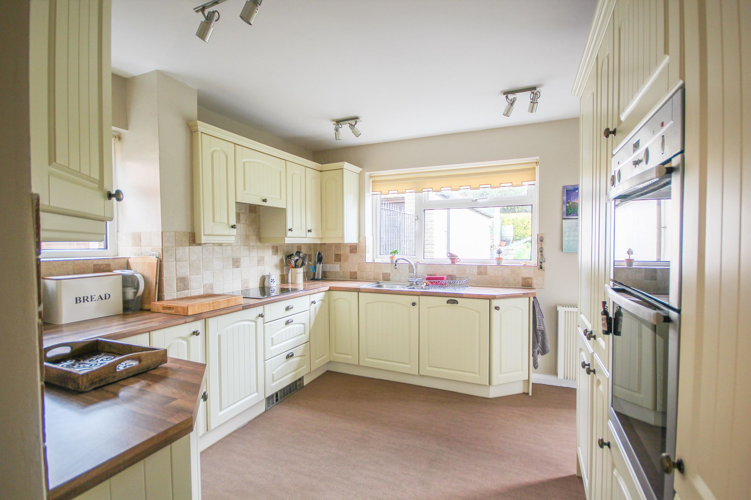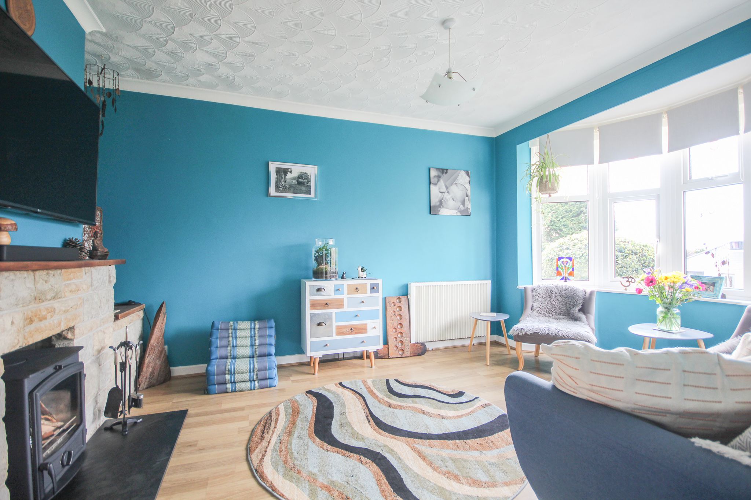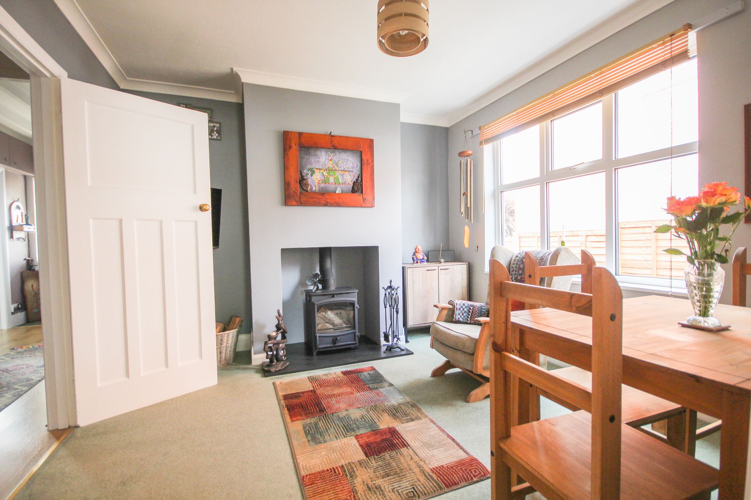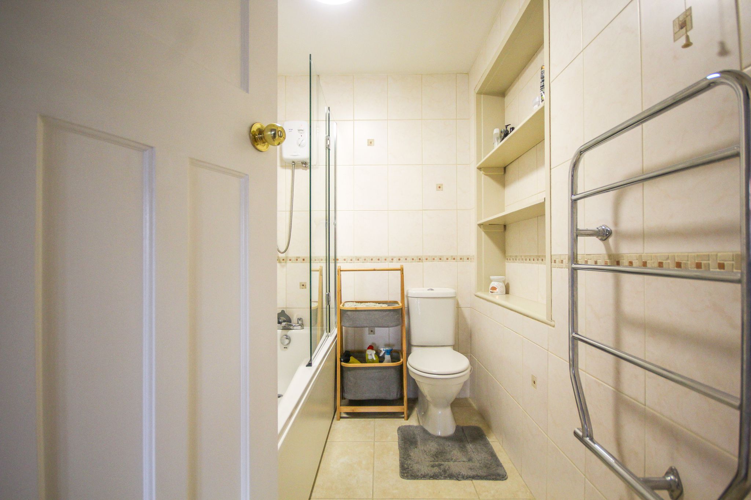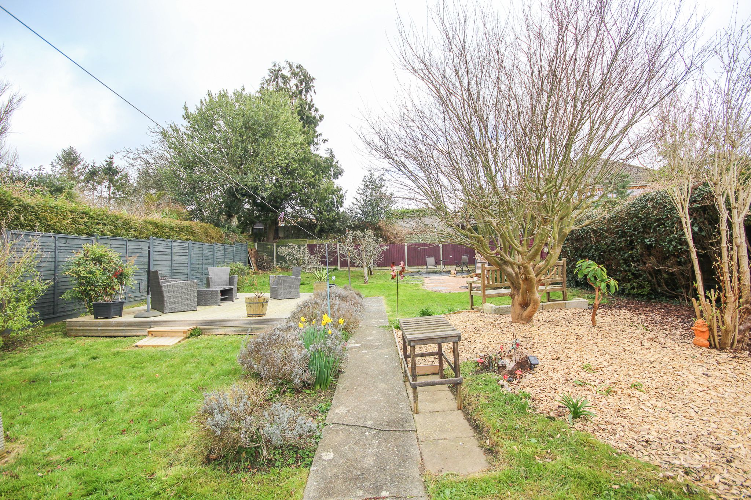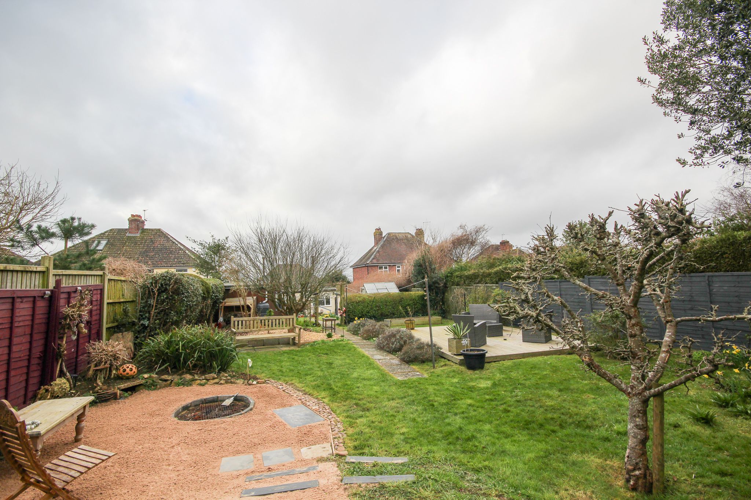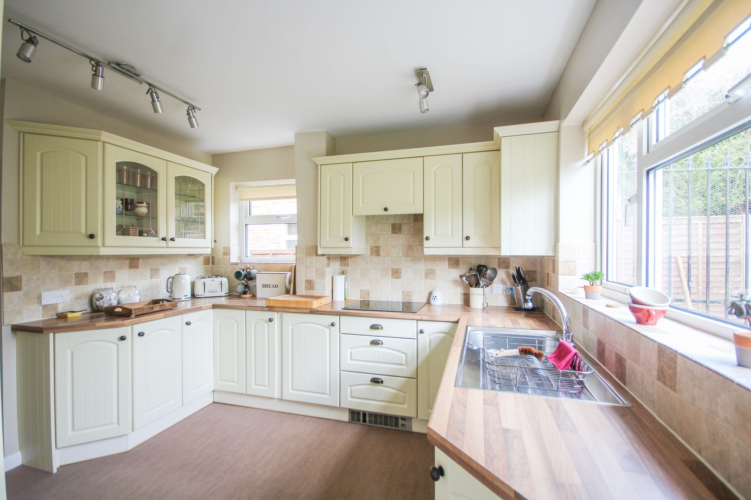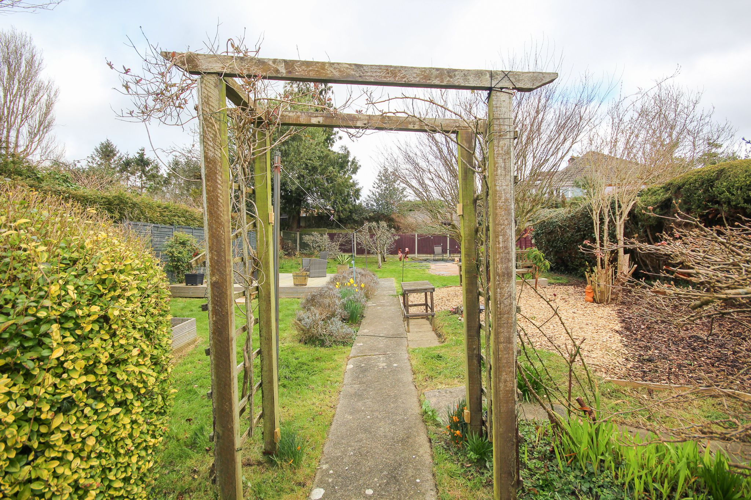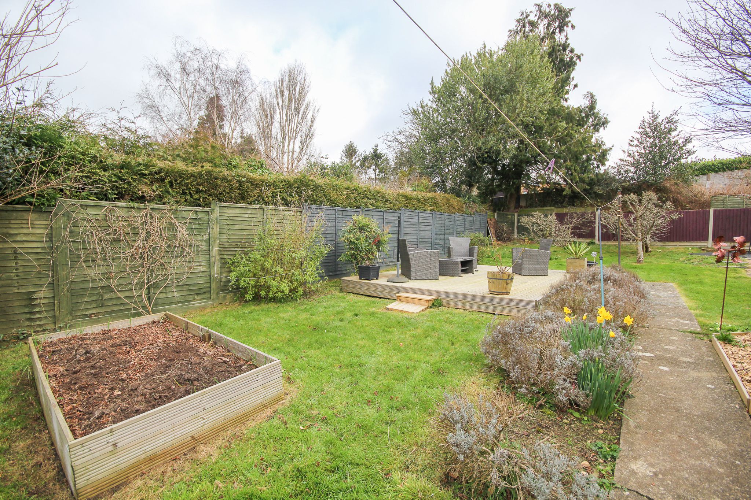Explore Property
Tenure: Freehold
Hallway:
A good sized hallway with door and windows to the front. Radiator.
Living room: 4.60m x 3.20m
A bay fronted room with large window to the front, radiator and feature fireplace with dual fuel multi burner.
Dining room: 3.39m x 3.34m
Perfect for entertaining being positioned next to the kitchen, fireplace recess, radiator and and feature fireplace with dual fuel multi burner.
Kitchen: 3.27m x 3.19m
A well presented kitchen fitted with a range of wall, base and drawer units, work surfacing with one and a half bowl sink/ drainer, double electric Neff oven and induction hob with cooker hood over, integral fridge, integral freezer, integral dishwasher, window to the rear. Door to the rear lobby.
Rear lobby/ utility:
With door to the rear, plumbing for washing machine.
Study/ Bedroom Three: 3.26m x 3.01m
A versatile room with window to the rear, radiator.
Bedroom one: 3.38m x 3.22m
With window to the side, radiator. Fitted bedroom furniture.
Bedroom Two 3.34m x 2.81m
Window to the front.
Bathroom: 2.36m x 1.72m
Suite comprising bath with shower over, wash hand basin with vanity unit under, W.C, extractor fan, heated towel rail.
Outside:
To the front is an area of lawn and large driveway providing off road parking and turning area.
Garage:
Detached garage with up and over door, power and light.
Rear garden:
A true selling feature to the property must be this large garden majority laid to lawn with patio area, planted shrub borders, summerhouse and greenhouse.

