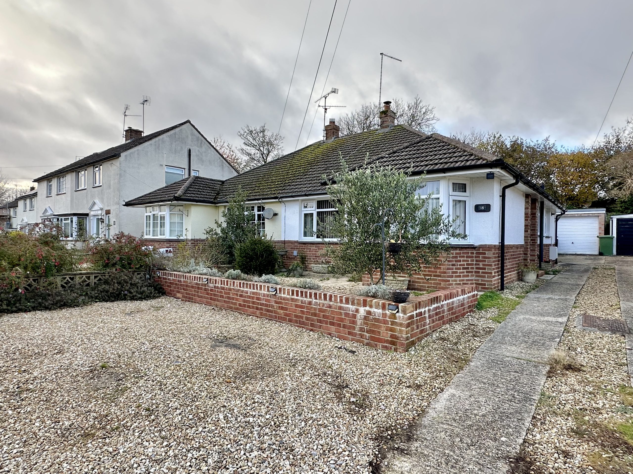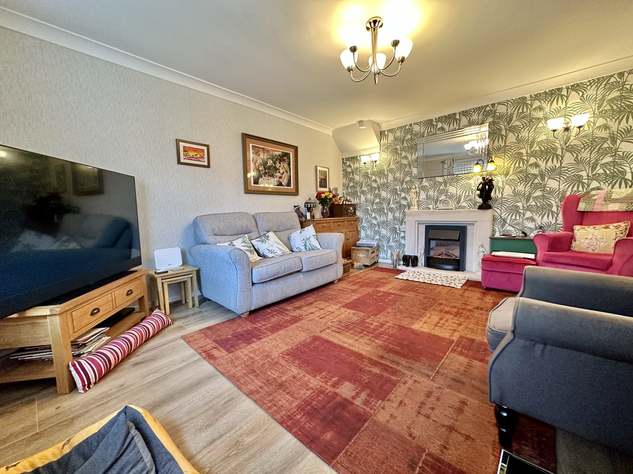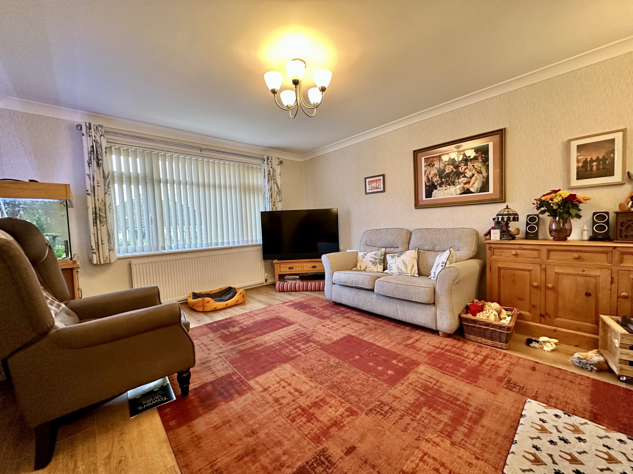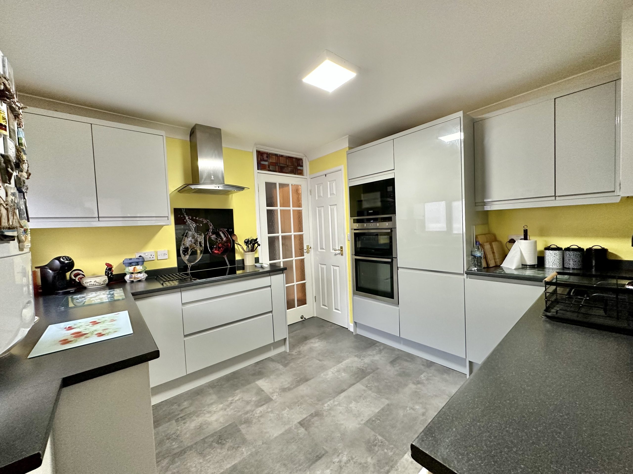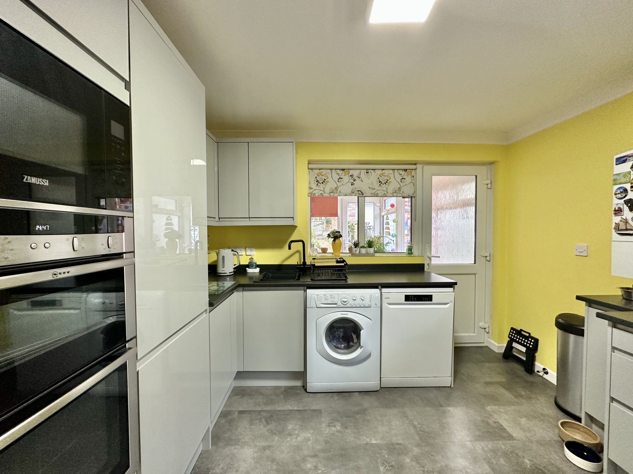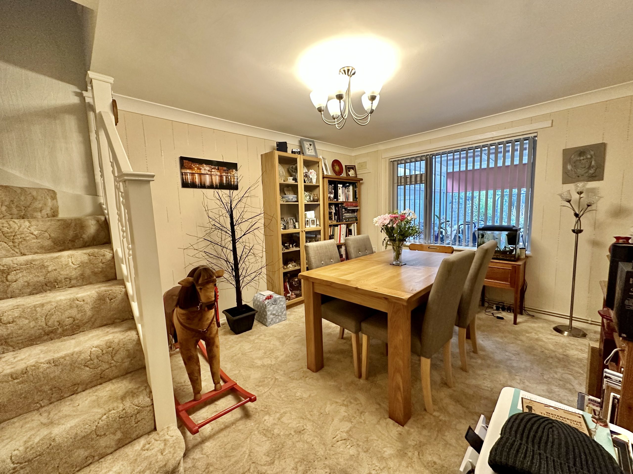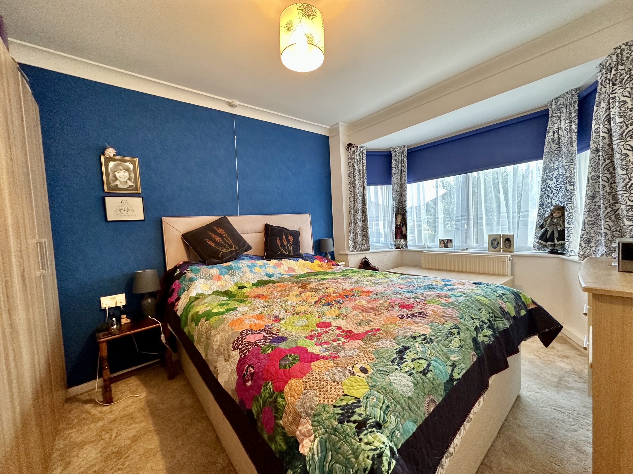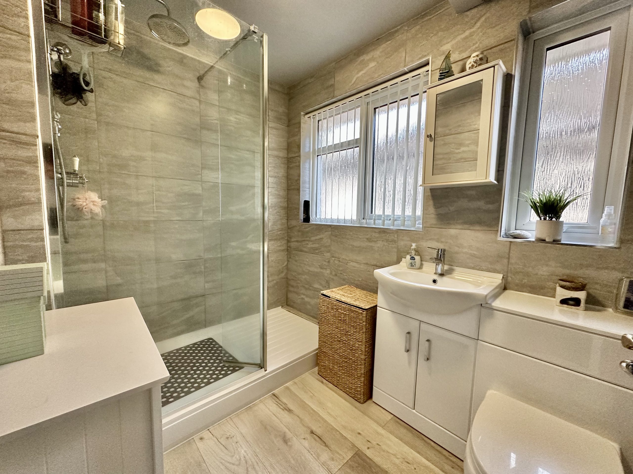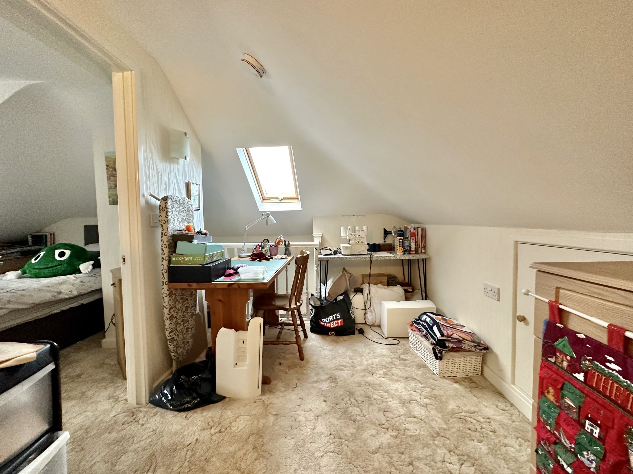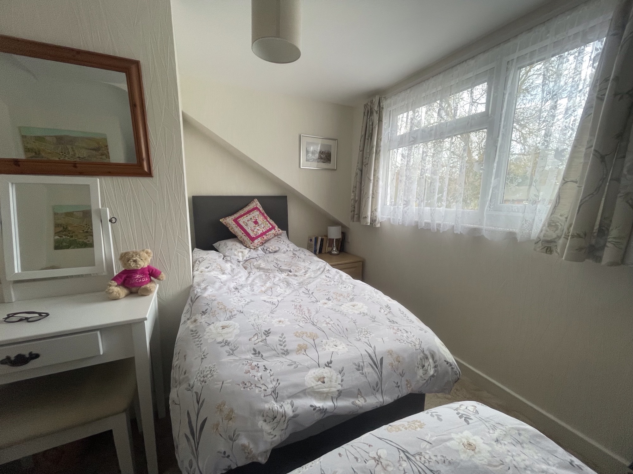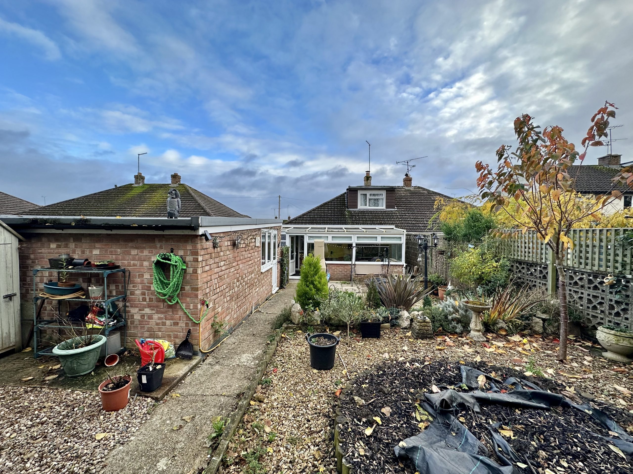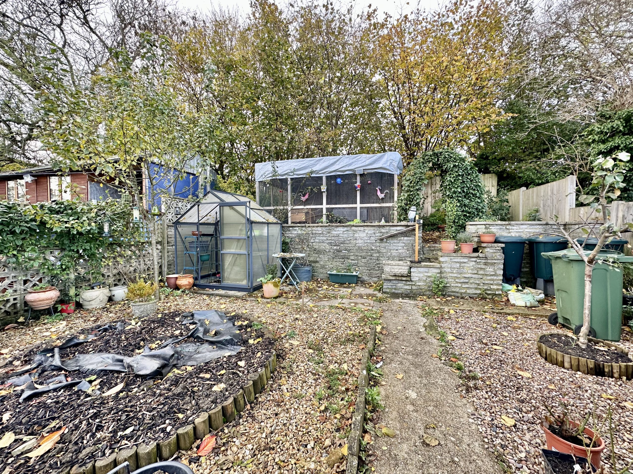Explore Property
Tenure: Freehold
Description
Towers Wills welcome to the market this two bedroom semi-detached chalet bungalow, situated in a popular tucked-away position, within walking distance of Yeovil Town and Yeovil District Hospital and briefly comprising; reception hallway, living room, dining room/bedroom two, kitchen, conservatory, bedroom, shower room, galleried landing, loft room, driveway, garage and rear garden.
Reception Hallway
With double glazed door to the side and radiator.
Living Room
A spacious living area with window to the front and radiator.
Kitchen
A modern kitchen comprising of a range of wall, base and drawer units, work surfacing with sink/drainer, integrated double electric oven, integrated hob with cookerhood over, integrated microwave, space and plumbing for both dishwasher and washing machine, Worcester combination boiler, window to the side and door through to the conservatory.
Conservatory
With radiator, windows outlooking onto the rear garden and door to the patio area.
Dining Room
With window to the rear, radiator and stairs rising to the first floor.
Bedroom One
With bay window to the front and radiator.
Shower Room
Comprising of shower cubicle, wash hand basin, w.c, two windows to the side, tiling, extractor fan and heated towel rail.
Galleried Landing/ Study
A useful space, ideal for a study/hobby area, with velux skylight, storage to the eaves and door to Bedroom 2.
Bedroom 2
With window to the rear.
Outside
To the front of the property is an area of parking for one vehicle, further area of shared driveway leading to the detached garage.
Garage
With ‘up and over’ door, power and light.
Rear Garden
There is an enclosed, landscaped garden with patio area, stone chip area, green house and there is side access.

