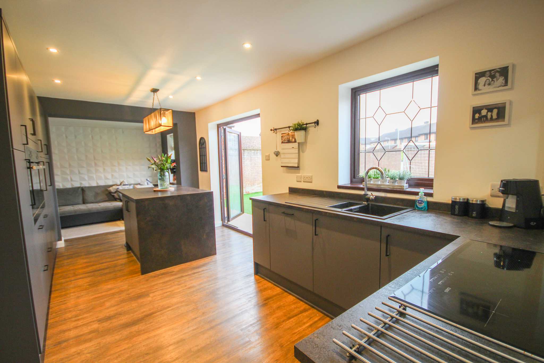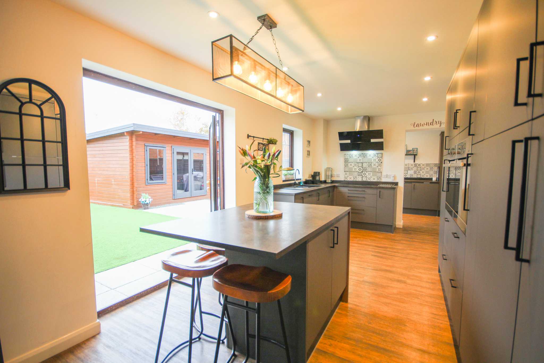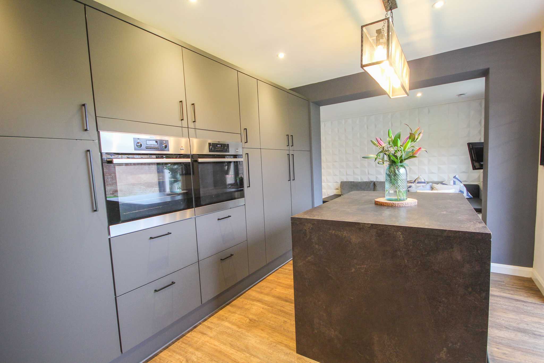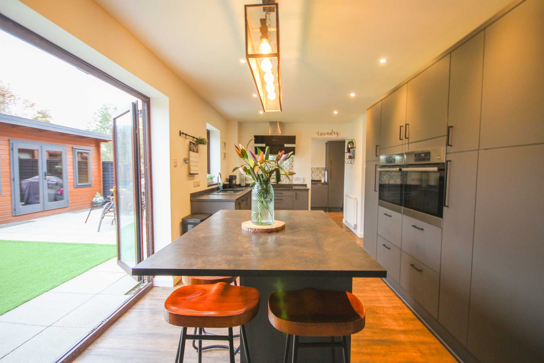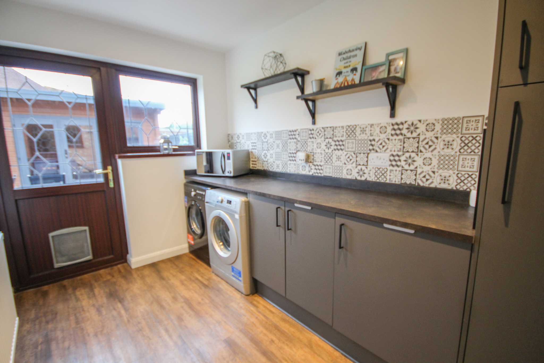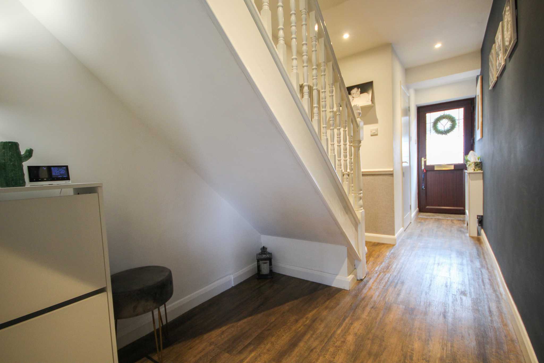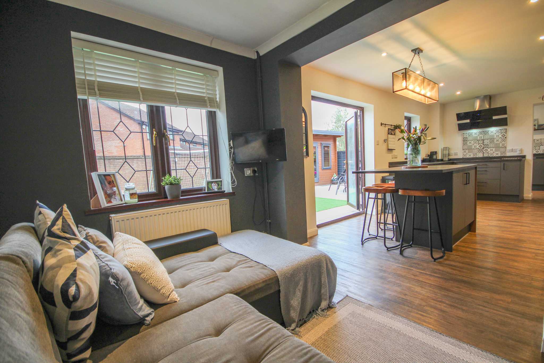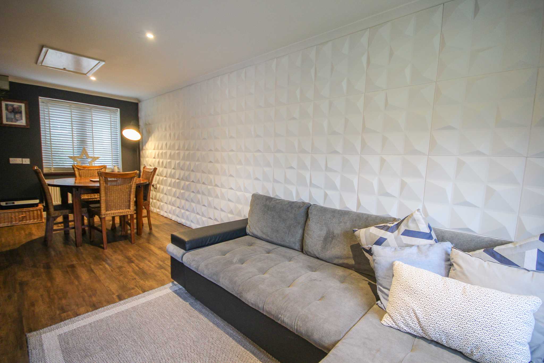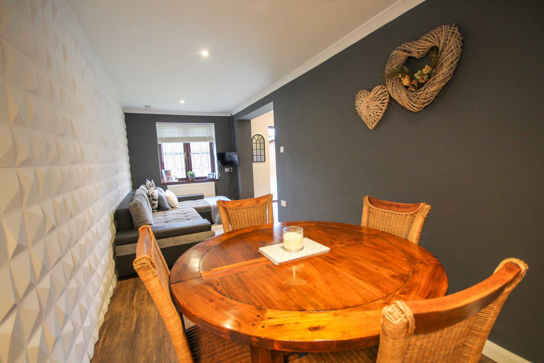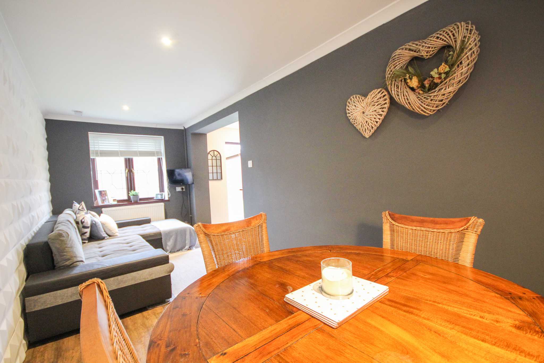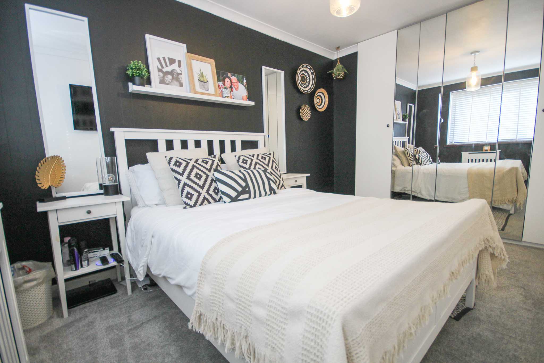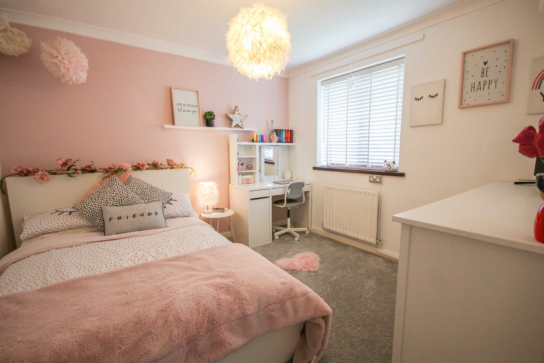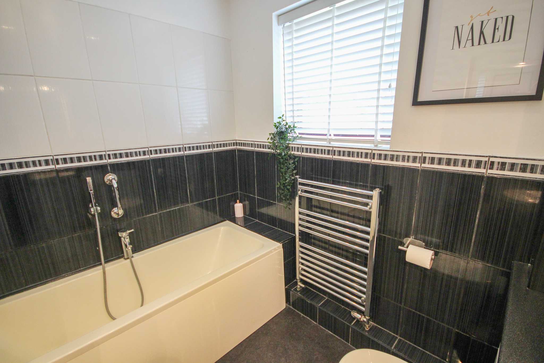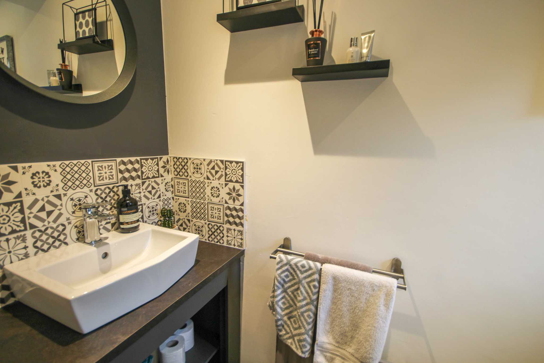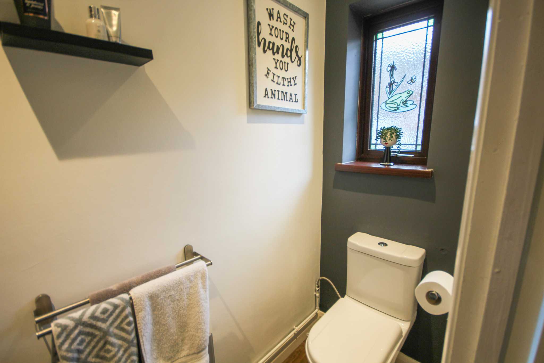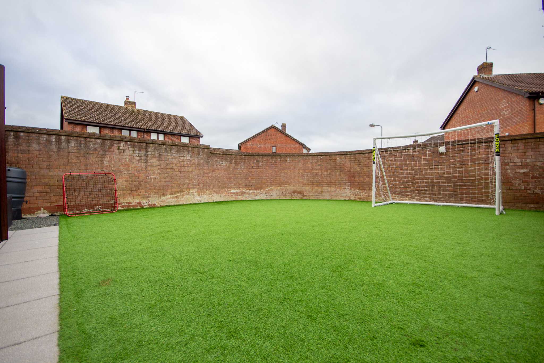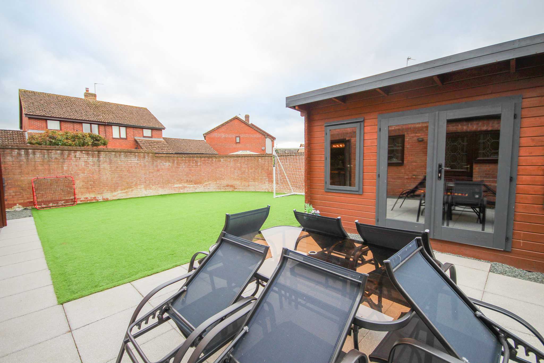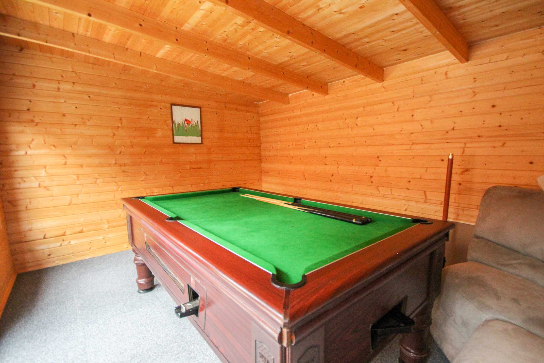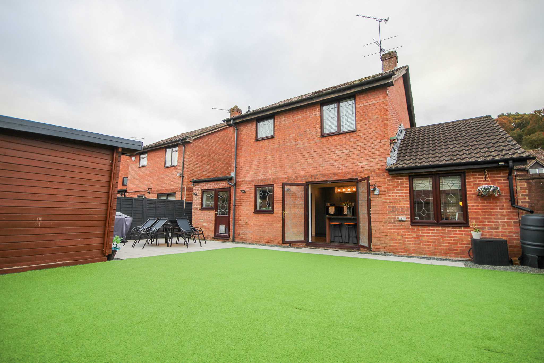Explore Property
Tenure: Freehold
Reception Hallway
With double glazed door to the front, under stairs storage area and radiator.
Cloak W.C
Comprising w.c, wash hand basin with vanity unit and shelving under, splashback tiling, window to the front and radiator.
Living Room
Spacious family living room with window to the front and radiator.
Kitchen/Breakfast Room
A quality fitted kitchen comprising of a comprehensive range of wall, base and drawer units, work surfacing, central island with breakfast bar, integrated appliances including dishwasher, full height fridge, full height freezer, twin electric ovens, induction hob with cookerhood over, window to the rear, double patio doors to the rear garden and being open plan to the family room.
Utility Room
Comprising of a matching range of base units and work surfacing, space for tumble dryer, plumbing for washing machine, radiator, door and window to the rear garden and door to integral garage.
Family Room
A versatile reception room with window to the front, being open plan to the kitchen area, radiator and feature wall.
First Floor Landing
Stairs from reception hallway, loft access and radiator.
Master Bedroom
With window to the front, fitted wardrobes and radiator.
Bedroom Two
With window to the rear and radiator.
Bedroom Three
With window to the front and radiator.
Bathroom
A well presented white suite comprising of bath with shower over mixer handset, wash hand basin with vanity unit under, w.c, heated towel rail, part tiled and wall mounted vanity unit with downlighters.
Outside
To the rear of the property the garden has been landscaped, majority laid to artificial grass for low maintenance, patio area and leading to timber cabin.
Timber Cabin 4.46m x 3.26m
With double doors to the garden.
Driveway
Providing ample off road parking and in turn leading to the garage.
Garage
With 'up and over' door, power, light and personal door through to utility room.


