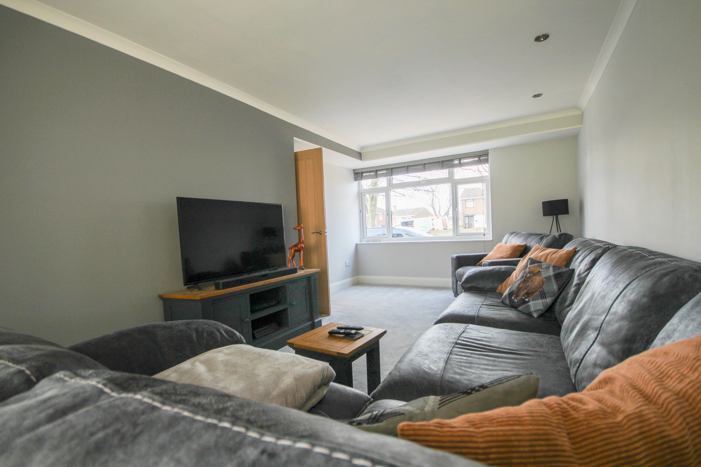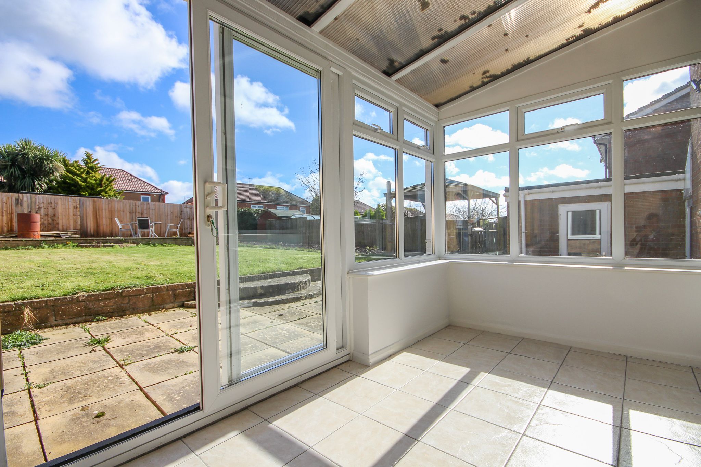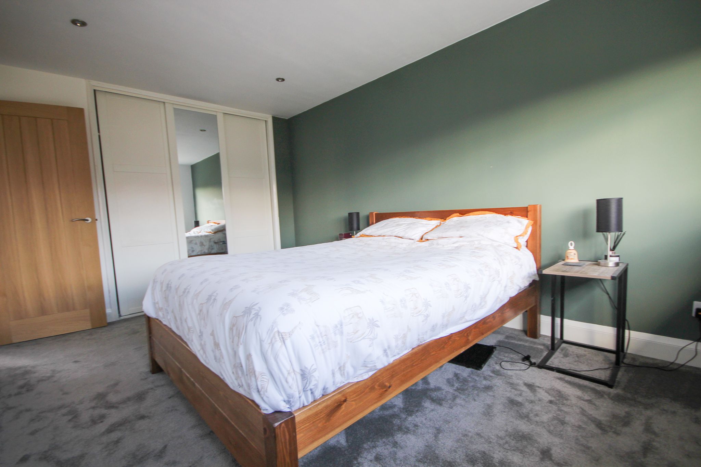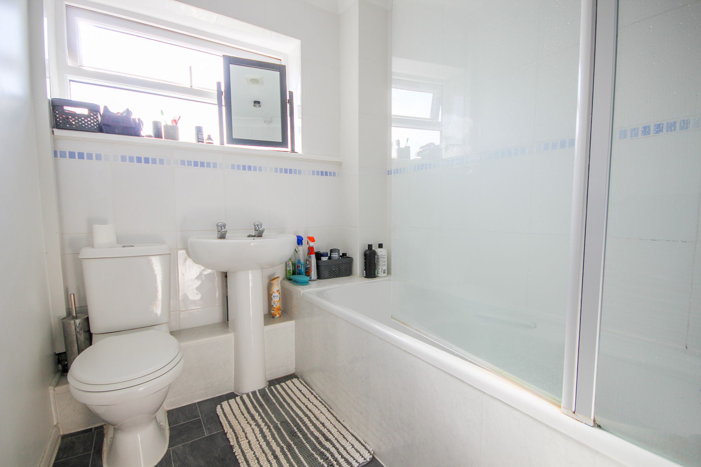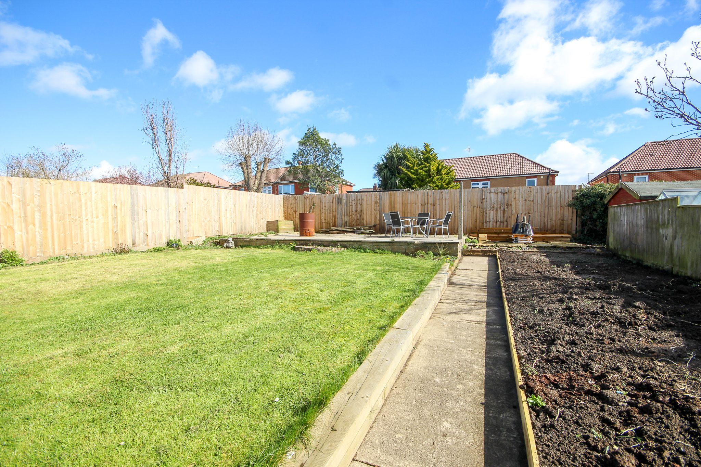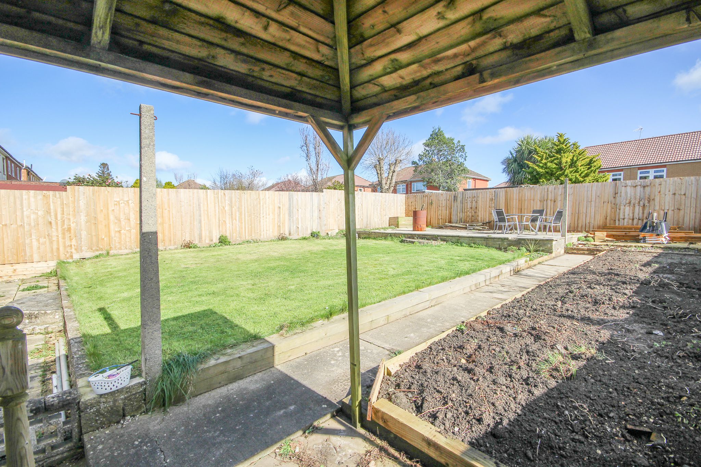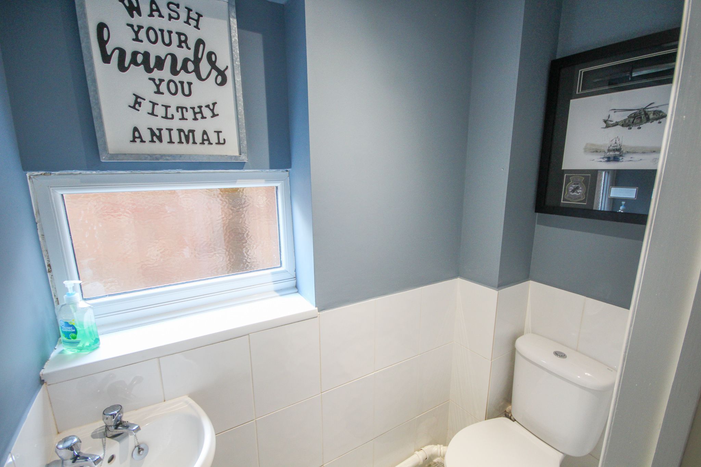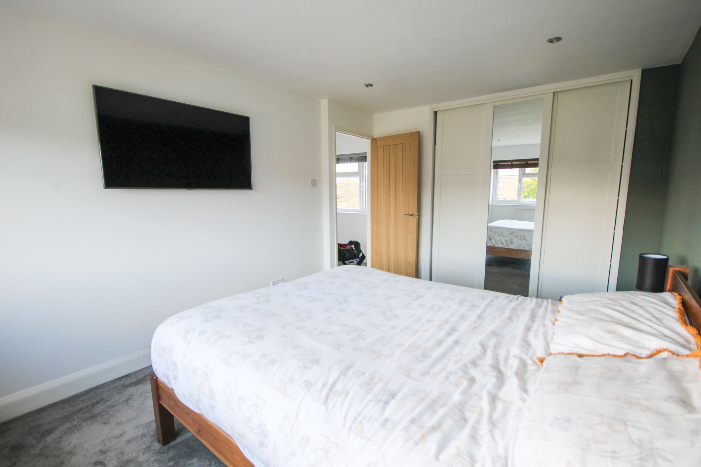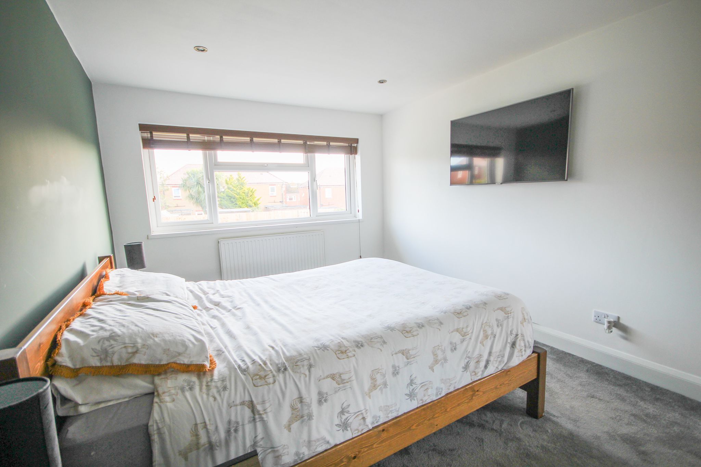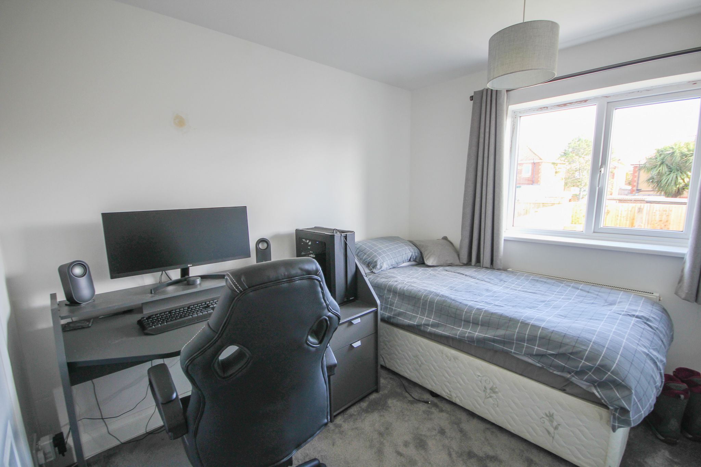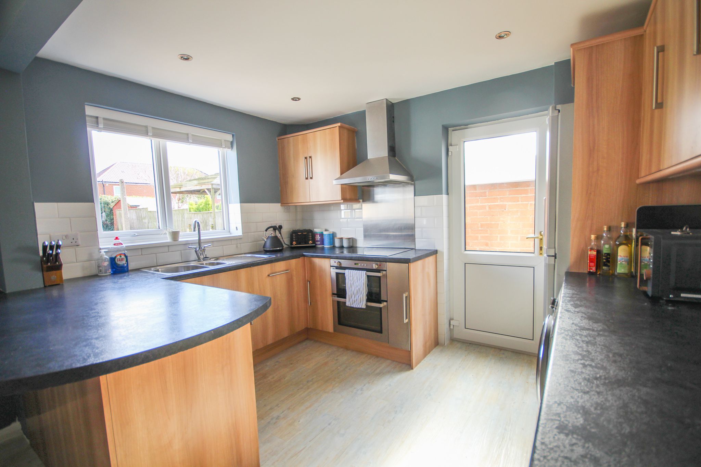Explore Property
Tenure: Freehold
Description
**SOLD PRIOR TO MARKETING** Towers Wills welcome to the market this beautifully presented, exceptionally spacious three bedroom semi-detached family home situated in a popular residential location where internal inspection is strongly advised. The property briefly comprises of reception hallway, cloak w.c, kitchen/diner, living room, conservatory, three double bedrooms, bathroom, large driveway, garage, large rear garden and work shop. NO ONWARD CHAIN.
Reception Hallway
Double glazed door to the front, under stairs storage cupboard, radiator and door to cloak w.c,.
Cloak W.C
Comprising of w.c, wash hand basin, window to the side and is part tiled.
Living Room
A spacious family dual aspect living area with window to the front and patio doors opening through to the conservatory.
Conservatory
With pleasant outlook to the rear garden and tiled flooring.
Kitchen/Diner
A large open plan kitchen/dining area; perfect for entertaining with family and friends. The kitchen comprises of a range of wall, base and drawer units, work surfacing with inset stainless steel sink/drainer, integrated electric hob, integrated double electric oven with cookerhood over, stainless steel splashback, two windows to the rear and door to the lean-to.
Lean-To
With door to the front of the property, door to the rear garden and door to the garage.
First Floor Landing
Stairs from reception hallway, window to the side, loft access and airing cupboard.
Bedroom One
With window to the rear, built-in wardrobes and radiator.
Bedroom Two
With window to the rear and radiator.
Bedroom Three
Built-in storage cupboard, window to the rear and radiator.
Bathroom
A well presented white suite comprising of bath with shower over, wash hand basin, w.c, tiling and window to the side.
Outside
To the front of the property is a block paved driveway providing ample off road parking and in turn leading to the garage.
Garage
With 'up and over' door, power and light. To the rear of the garage is a work shop area and additional storage cupboard.
Rear Garden
One of the property's true selling features is the large rear garden being majority laid to lawn, large patio area, sheltered decked area which is ideal for barbequing. To the far end of the garden is a further area laid to patio, again perfect for summer dining.




