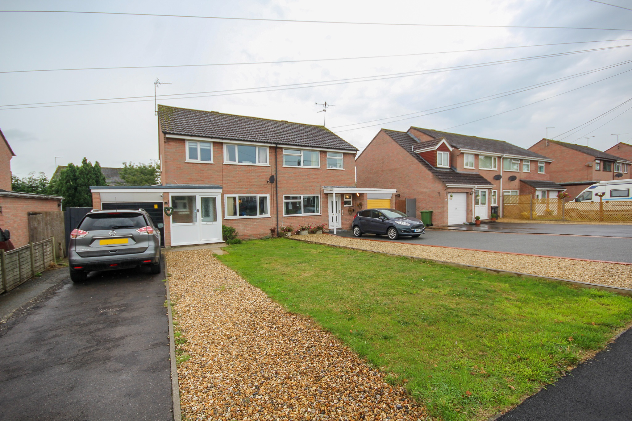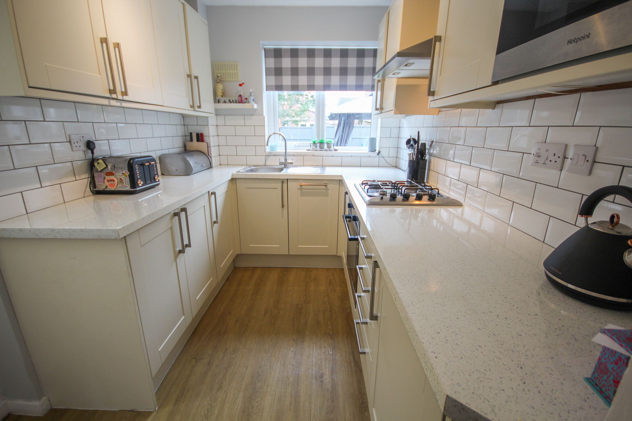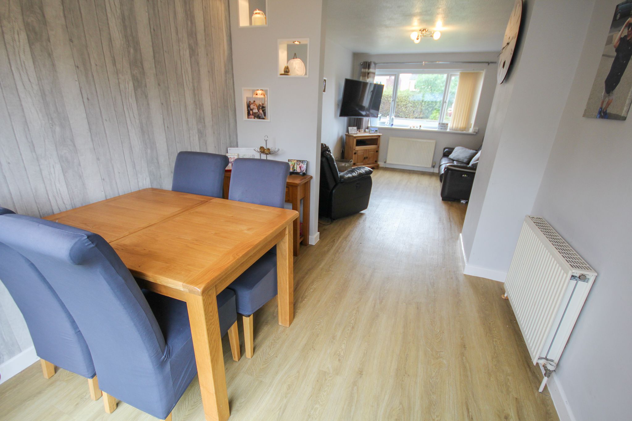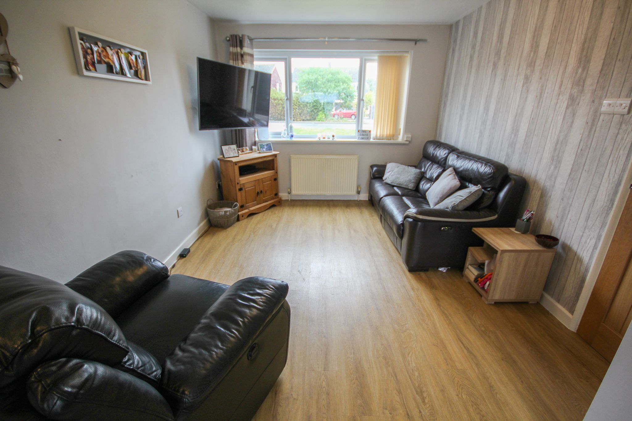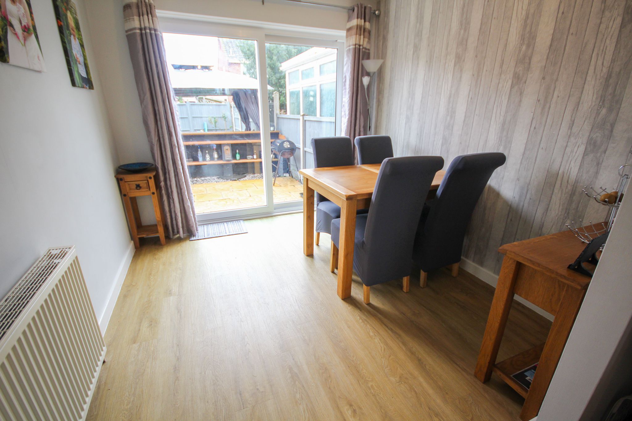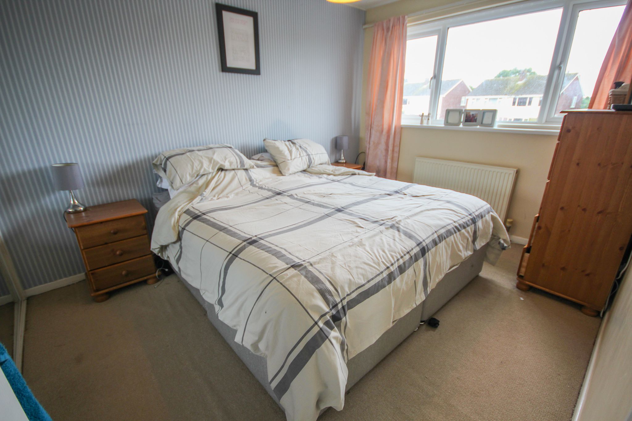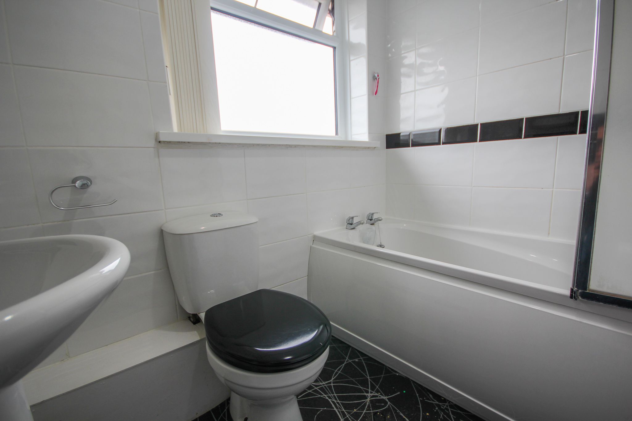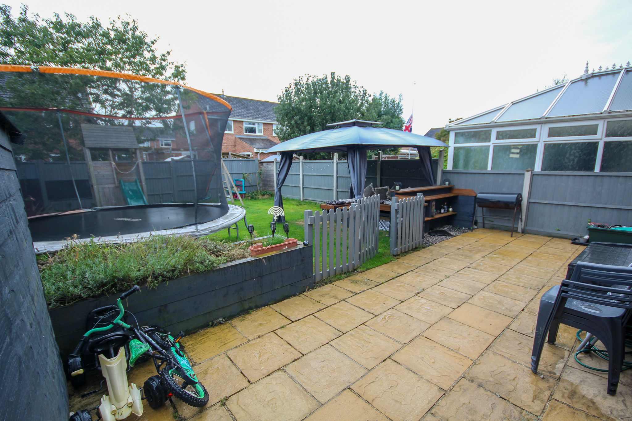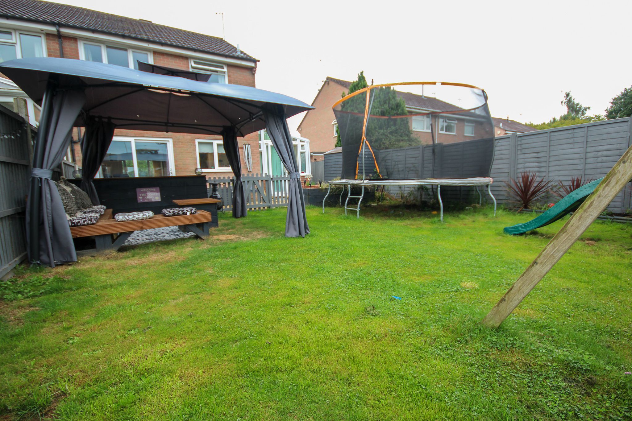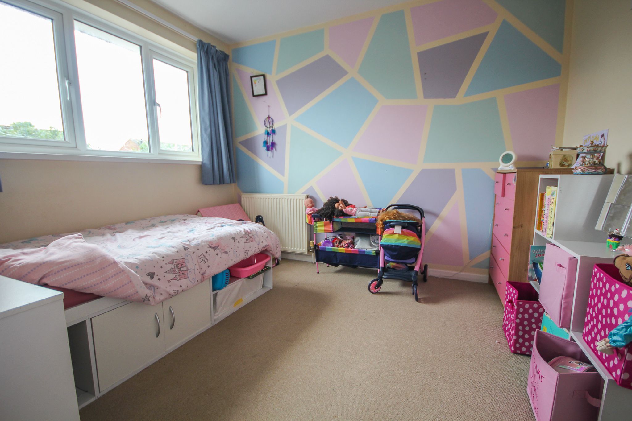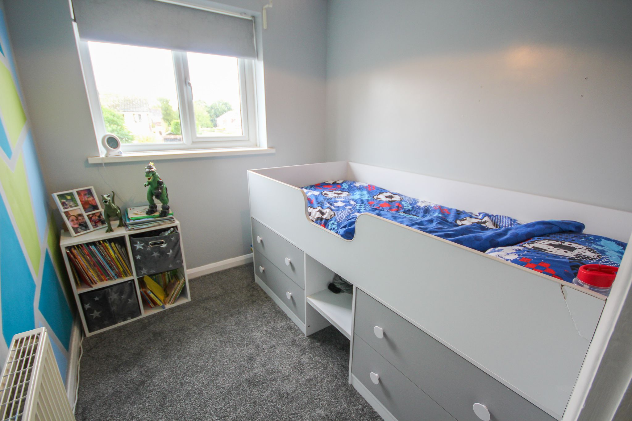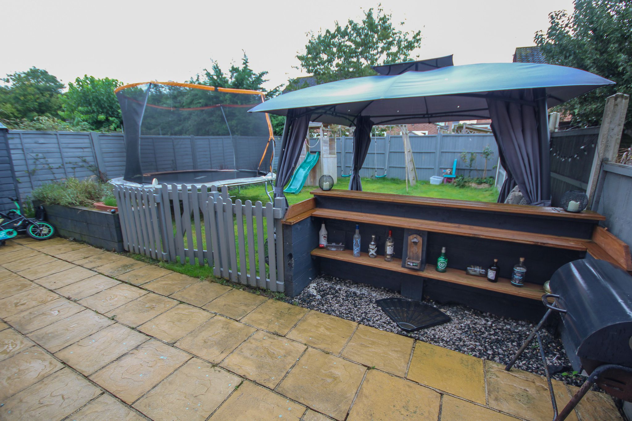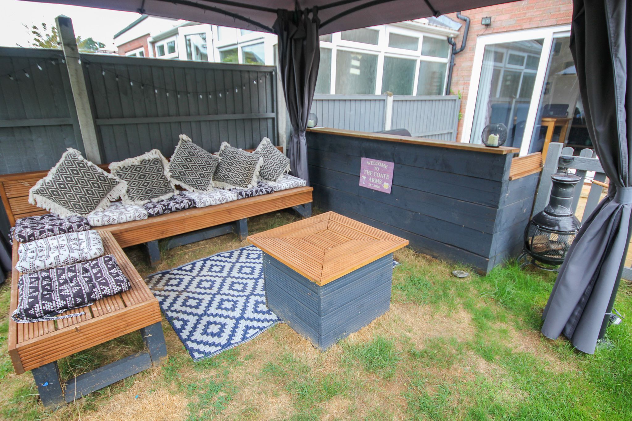Explore Property
Tenure: Freehold
Description
Towers Wills welcome to market this well-presented semi-detached family home. The property benefits from ample driveway parking, garage, good sized rear garden, open plan lounge/diner, separate kitchen, conservatory, downstairs WC, three bedrooms (two double) and a family bathroom.
Porch
Double glazed door to the front and double glazed windows to the front and side.
Hallway
Double glazed door leading to the porch, under stairs cupboard, radiator, additional storage cupboard and stairs to first floor landing.
Downstairs W.C
Comprising of wash hand basin, w.c, radiator and single glazed window to the porch.
Lounge Area 4.34m x 3.07m
Double glazed window to the front, radiator and large open archway leading to the dining area.
Dining Area 2.86m x 2.71m
Radiator and double glazed sliding doors to the rear garden.
Kitchen 2.86m x 2.11m
A beautifully presented modern kitchen comprising of a range of wall, base and drawer units, inset stainless steel one bowl sink/drainer, integrated four ring gas hob, integrated oven with cookerhood over, integrated microwave, integrated fridge, integrated dishwasher, larder cupboard, tiling to splashback areas, vinyl flooring and double glazed door to side and window to the rear.
Conservatory/Lean-To 2.87m x 2.33m
Double glazed patio door to the rear garden, tiled floor and door to the garage.
First Floor Landing
Double glazed window to the side, airing cupboard, radiator and loft access.
Bedroom One 3.61m x 2.75m
Double glazed window to the front, sliding mirrored wardrobe and radiator.
Bedroom Two 3.01m x 2.75m
Double glazed window to the rear and radiator.
Bedroom Three 2.32m x 2.10m
Double glazed window to the front and radiator.
Bathroom 2.09m x 1.63m
A well presented white suite comprising of bath with electric shower over, wash hand basin, w.c, vinyl flooring, radiator and double glazed window to the rear.
Front Garden
To the front is a large driveway providing ample off road parking with an area of lawn.
Rear Garden
To the rear the garden is largely laid to lawn with patio area, fully enclosed with side gate access, outside power, outside tap and there is a fitted seating area.
Garage 5.12m x 2.40m
With 'up and over' door, power, light, plumbing for washing machine, gas combi boiler and rear door to the conservatory/lean-to.

