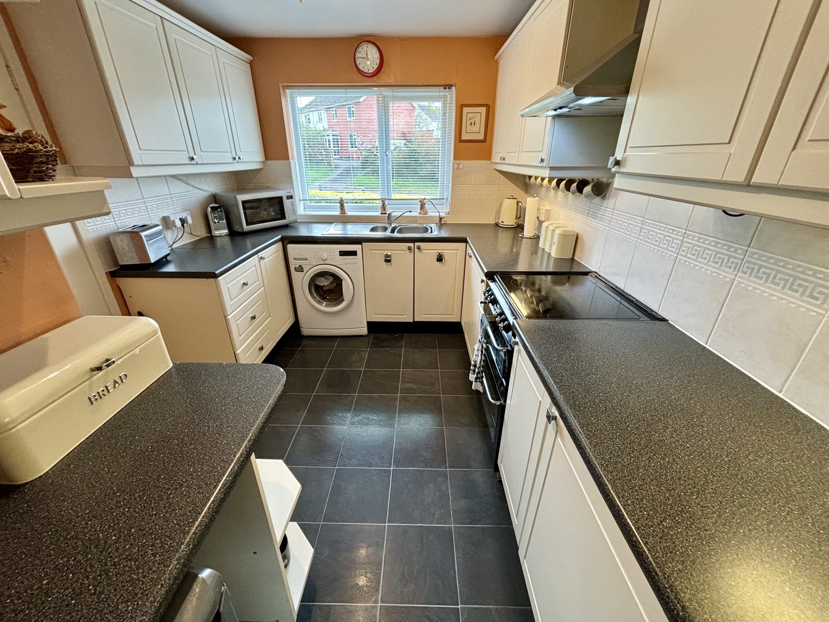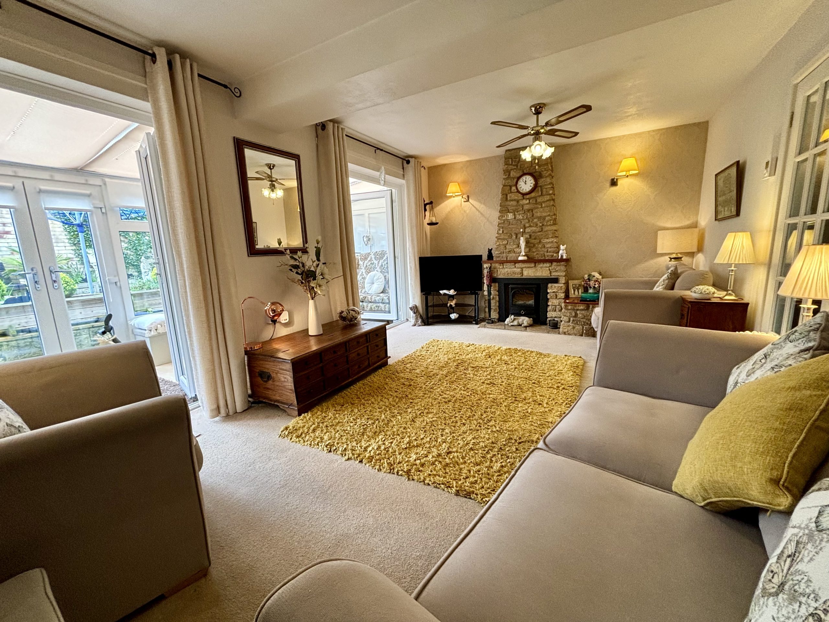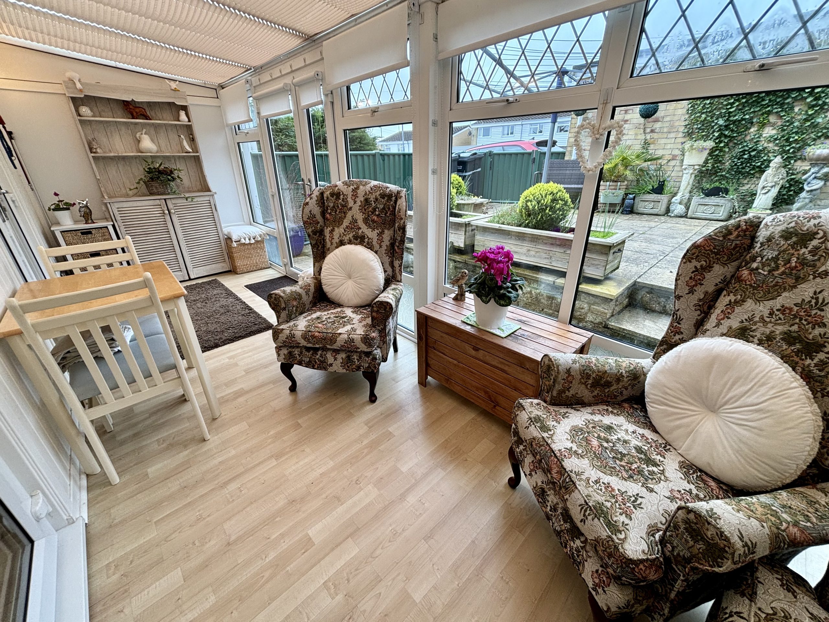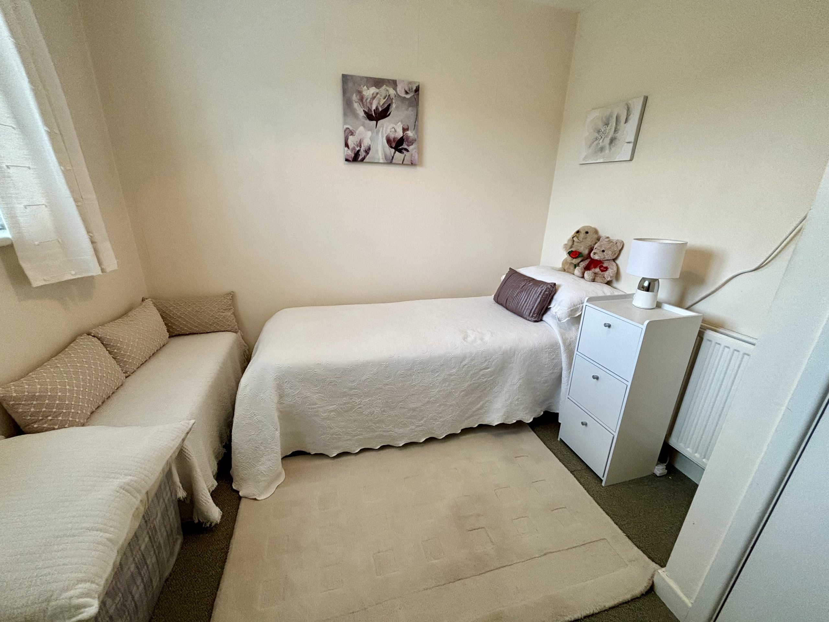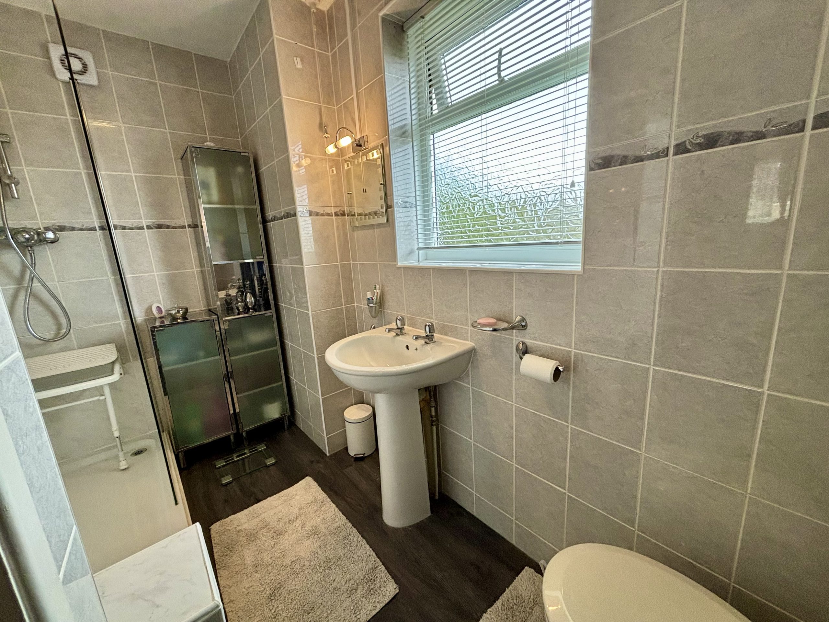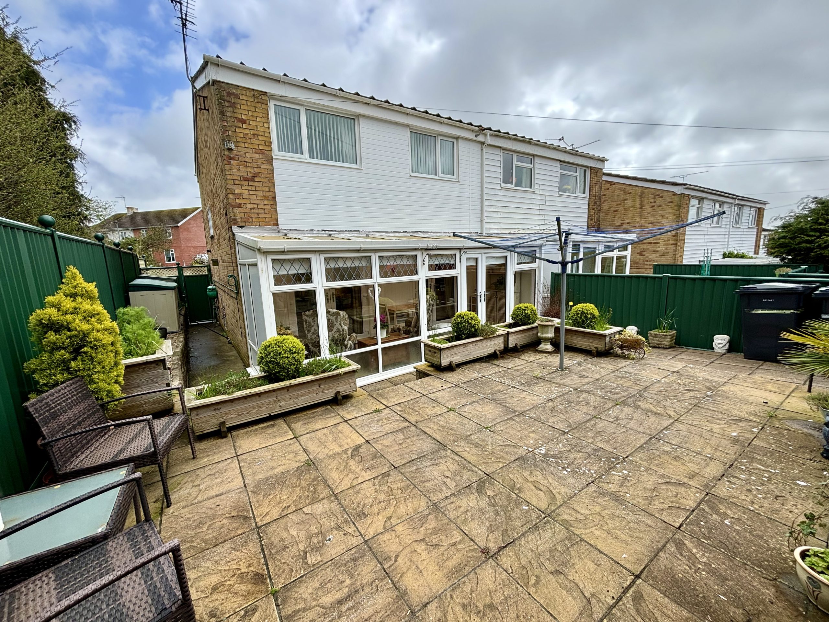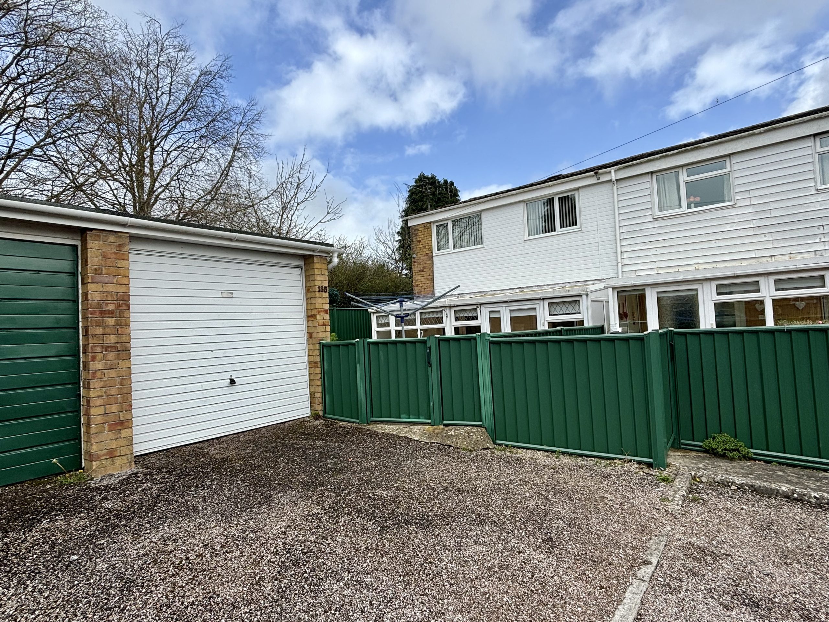Explore Property
Tenure: Freehold
Description
Towers Wills are delighted to bring to market this well-cared for home, selling with no onward chain the property would make an ideal family home being close to local schools and amenities. The property briefly comprises of; south west facing rear garden, garage plus parking to rear of the property, downstairs WC, kitchen, lounge/diner, conservatory, three bedrooms and shower room.
Porch 2.24m x 0.76m
Double glazed window and door to the front and storage cupboards to the side.
Entrance Hall
Double glazed door to the porch, radiator and two storage cupboards.
Downstairs W.C 1.70m x 1.02m
Double glazed window to the front, wash hand basin, w.c and gas boiler.
Kitchen 2.66m x 3.69m – maximum measurements
Comprising of a range of wall, base and drawer units, work surfacing with stainless steel one and a half bowl sink drainer, radiator, double glazed window to the front, space for washing machine, space for electric cooker with extractor over, integrated under counter fridge, integrated under counter freezer and integrated dishwasher.
Lounge/Diner 3.37m x 5.69m – maximum measurements
Radiator and two double glazed doors leading to the conservatory.
Conservatory 5.86m x 1.96m – maximum measurements
Double glazed French doors to the rear and double glazed windows to the rear.
First Floor Landing
Double glazed window to the side and loft hatch.
Shower Room
Comprising shower cubicle, wash hand basin, w.c, double glazed window to the front, heated towel rail, extractor fan and wall mounted electric fan heater.
Bedroom One 2.69m x 4.30m – maximum measurements
Double glazed window to the rear and radiator.
Bedroom Two 3.38m x 2.87m – maximum measurements
Double glazed window to the rear and radiator.
Bedroom Three 2.69m x 2.70m – maximum measurements
Double glazed window to the front, radiator and built-in cupboard.
Gardens
To the front the garden is largely laid to lawn with planted beds and side gate. To the rear of the property, it is largely laid to patio, outside tap to the side and with rear gate to parking space in front of the garage.
Garage
With ‘up and over’ door, power, light and single glazed window to the rear.


