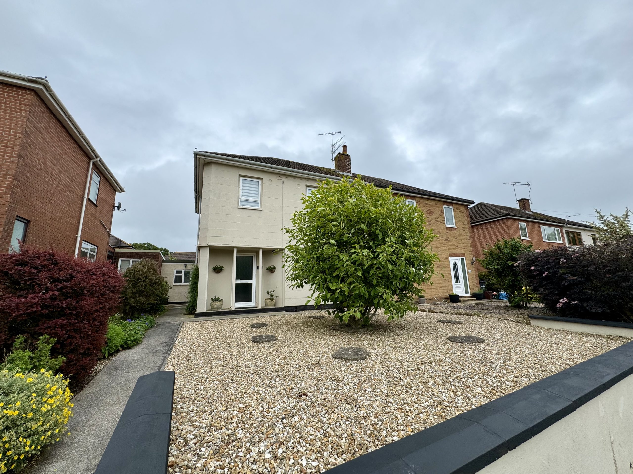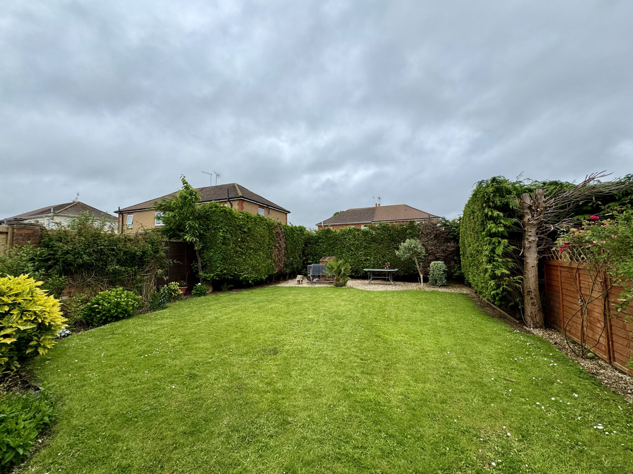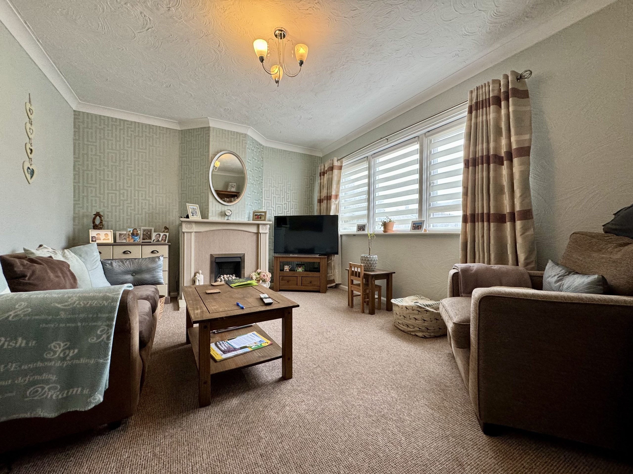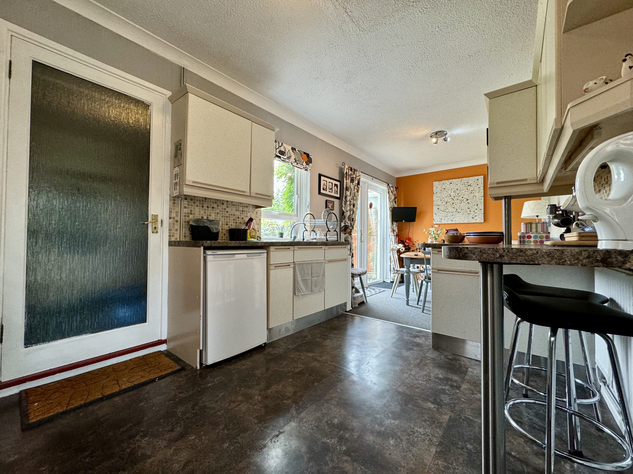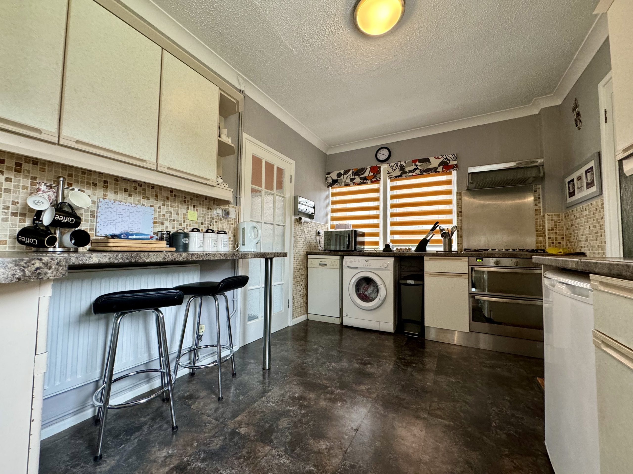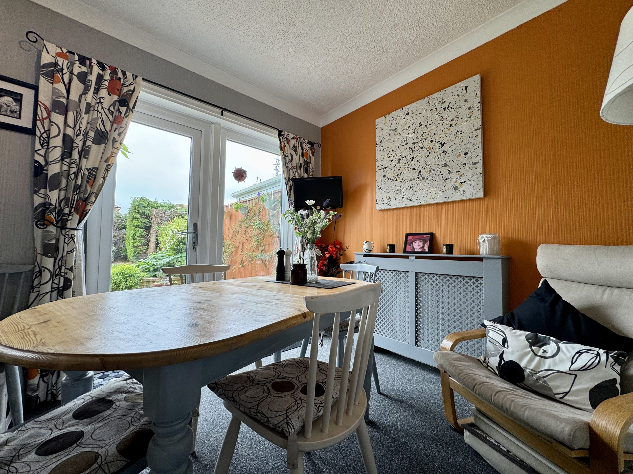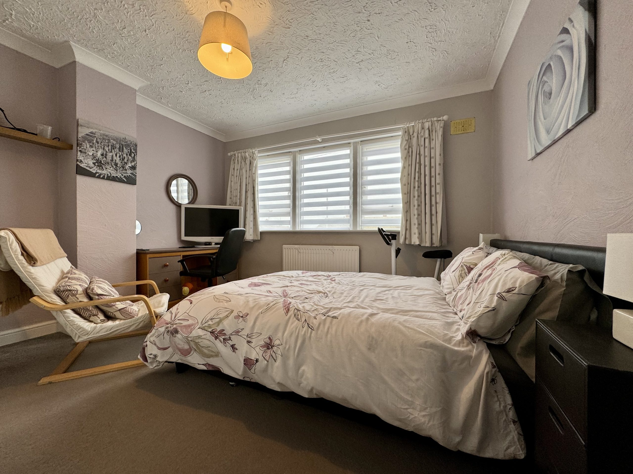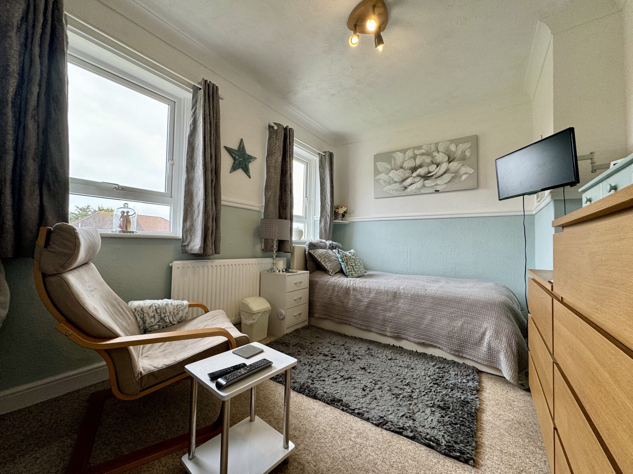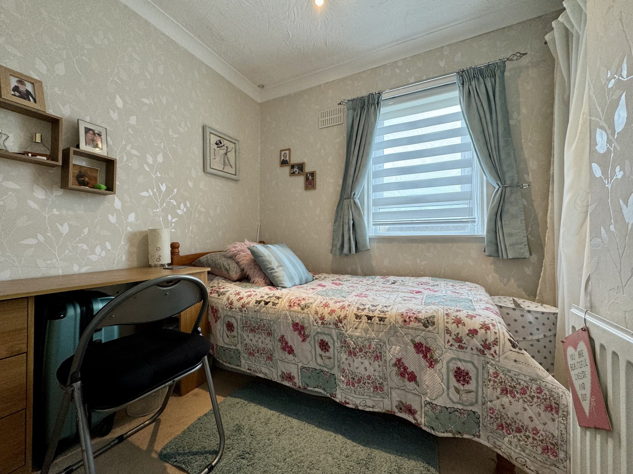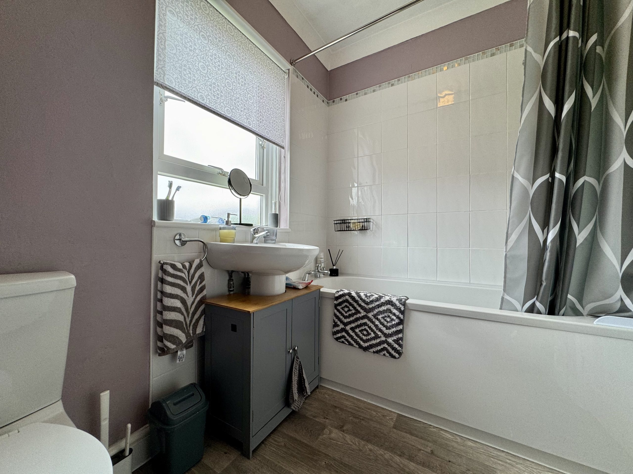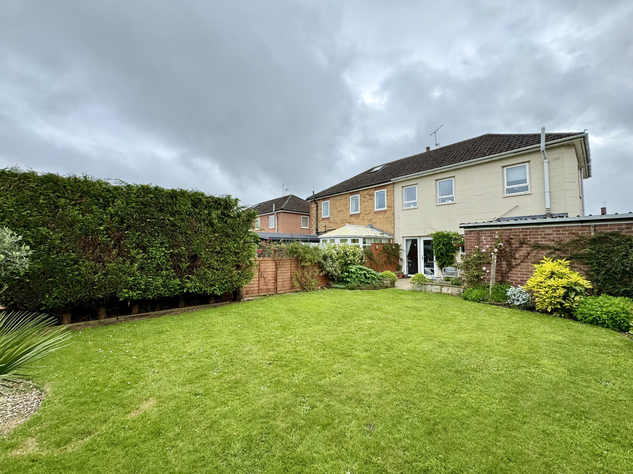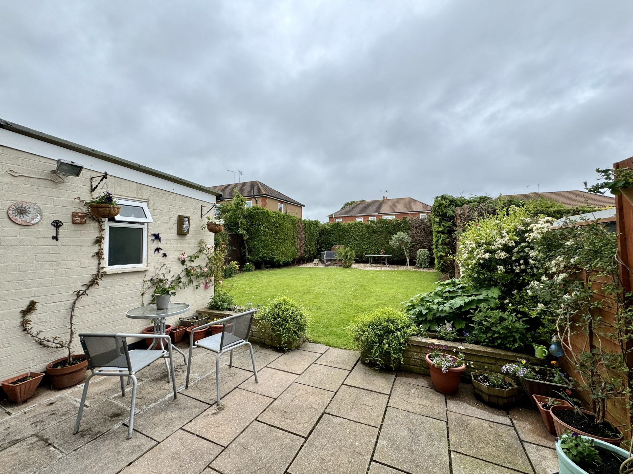Explore Property
Tenure: Freehold
Description
Towers Wills are pleased to welcome to market this well-proportioned, three bedroom semi-detached family home, set in a convenient location and briefly comprises; entrance hall, lounge, kitchen/diner, utility room, downstairs W.C, three double bedroom, family bathroom and well maintained rear garden. The property is of non-standard construction and therefore available to cash buyers only.
Storm Porch
With double glazed door leading to the entrance hall.
Entrance Hall
Double glazed door to the front, stairs to the first floor, under stairs cupboard and radiator.
Lounge 4.59m x 3.56m
Double glazed window to the front, feature gas fireplace and radiator.
Kitchen/Dining Room 6.86m x 2.70m
Comprising of a range of wall, base and drawer units, work surfacing with stainless steel sink drainer with mixer tap, double glazed windows to the side and rear, double glazed patio doors to the garden, space for washing machine, space for dishwasher, integrated cooker with five ring gas hob and cookerhood over, breakfast bar, space for under counter fridge freezer, two radiators and door to utility.
Downstairs Utility 2.39m x 2.33m
Double glazed window to the front, power and light.
Downstairs W.C 0.87m x 1.51m
With wash hand basin, low level w.c and double glazed window to the side.
First Floor Landing
Double glazed window to the side, loft access and radiator.
Bedroom One 3.69m x 3.60m
Double glazed window to the front, storage cupboard and radiator.
Bedroom Two 2.71m x 3.68m
Two double glazed windows to the rear and radiator.
Bedroom Three 2.71m x 3.03m
Double glazed window to the front and radiator.
Family Bathroom 2.41m x 1.69m
Suite comprising white panel bath with mixer tap and electric shower over, wash hand basin, low level w.c, wall mounted heated towel rail and double glazed window to the rear.
Rear Garden
There is a well maintained garden being mainly laid to lawn with a patio area and has a mixture of mature shrubs and flower beds.

