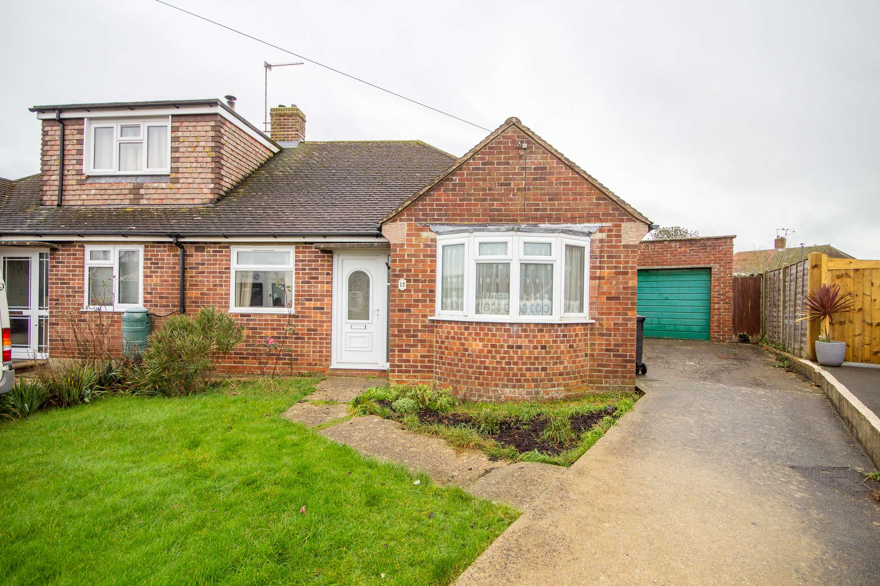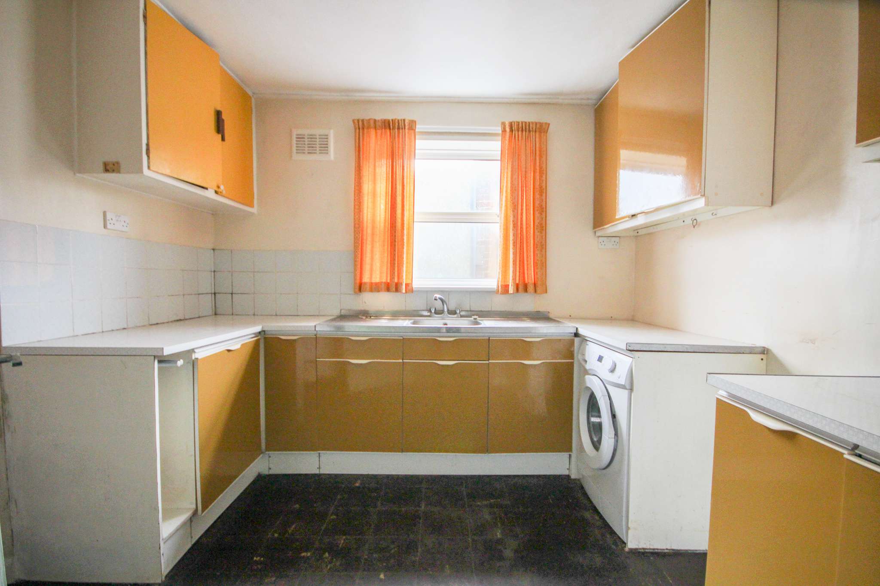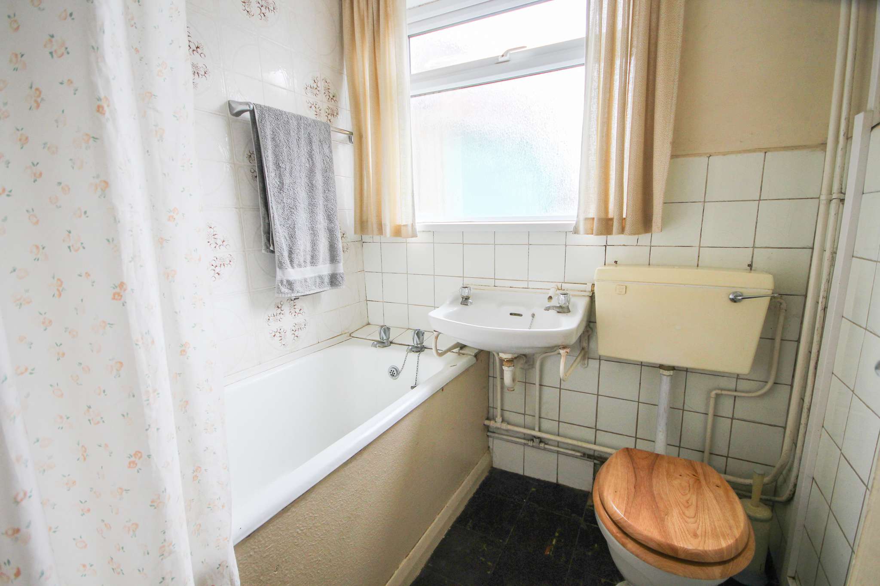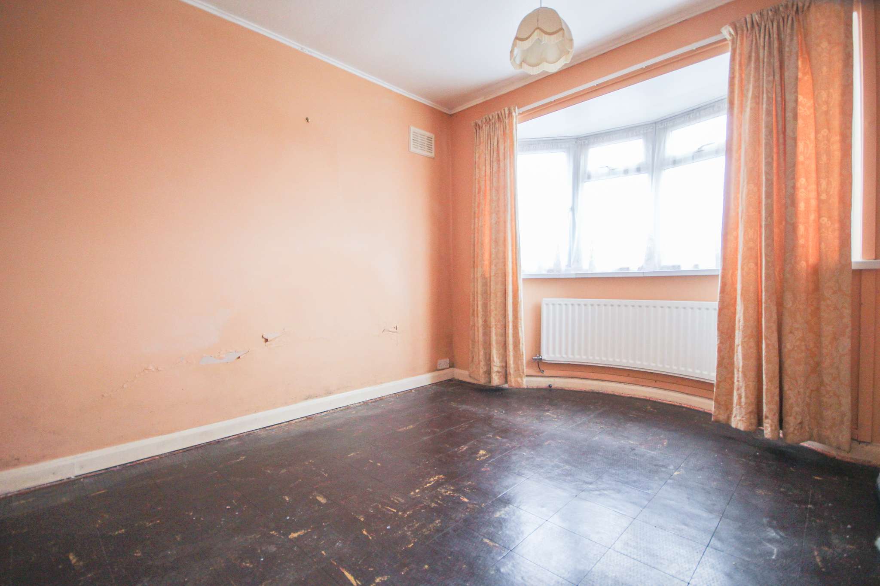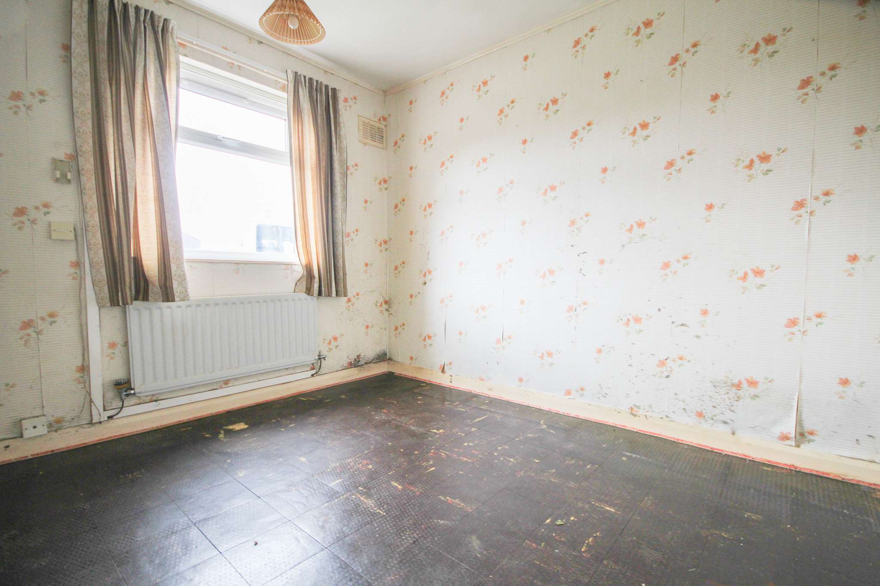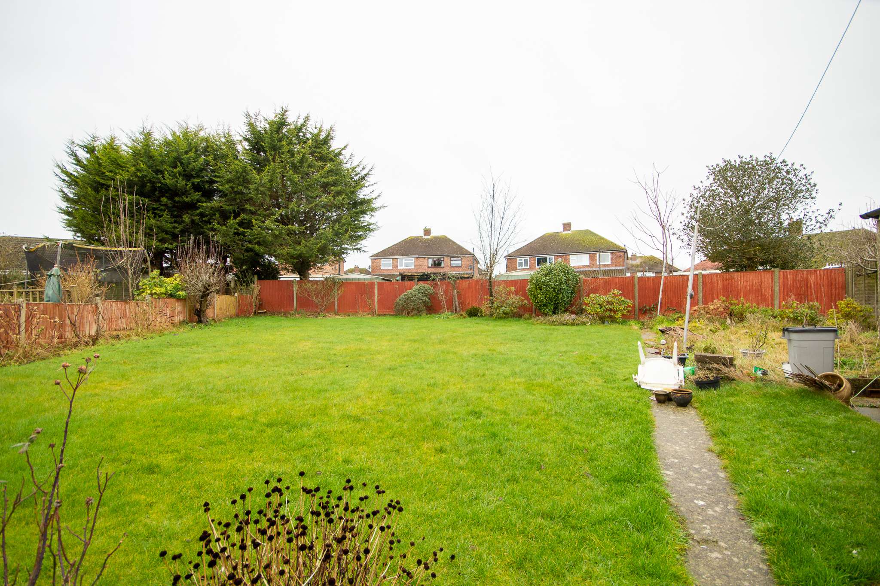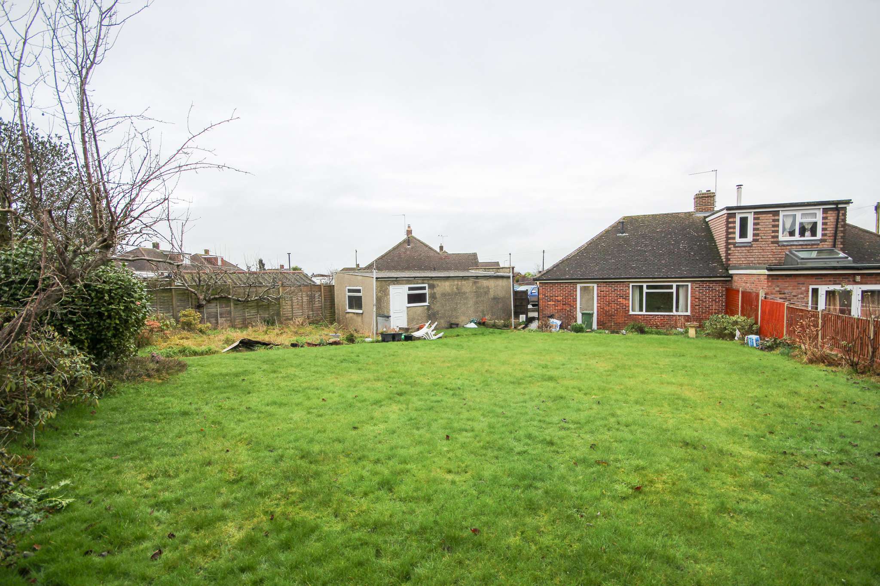Explore Property
Tenure: Freehold
Reception Hallway
With door to the front, radiator and cupboard.
Kitchen
Comprising of a range of wall, base and drawer units, work surfacing with inset stainless steel sink/drainer, part tiled, radiator, space for cooker, space for fridge/freezer, plumbing for washing machine and window and door to the rear garden.
Living Room
With window to the rear, gas fire and radiator.
Bedroom One
With window to the front and radiator.
Bedroom Two
With window to the front, radiator and two storage cupboards.
Bathroom
Suite comprising of bath with shower over, wash hand basin, w.c, tiled, radiator and window to the side.
Outside/ Front Garden
The front garden is laid to lawn.
Driveway
Providing off road parking for two vehicles and in turn leading to the garage.
Garage 8.78m x 2.84m
Being an extra-large garage with power, light, pedestrian door, window to the garage and 'up and over' door.
Rear Garden
The property occupies a corner plot; a very large garden being majority laid to lawn with patio area.

