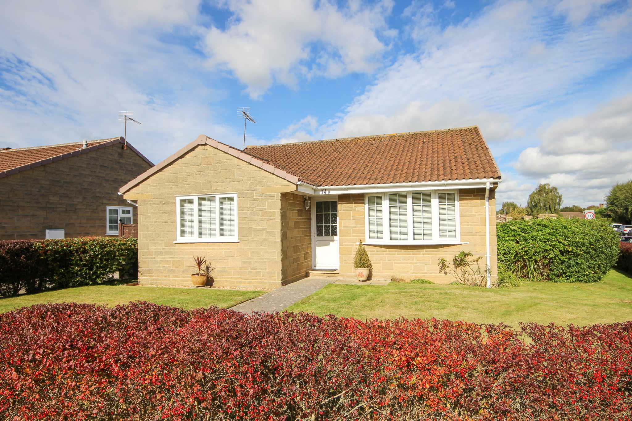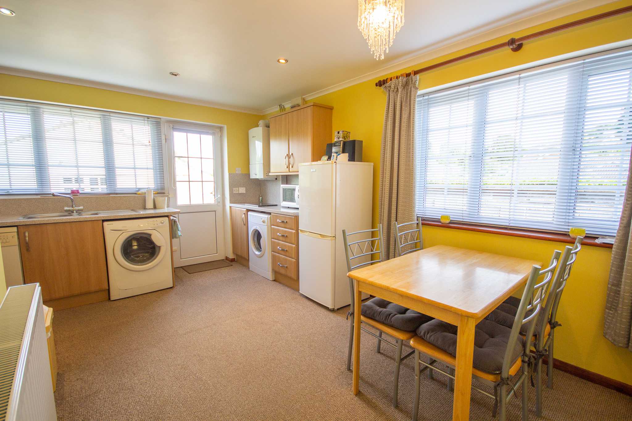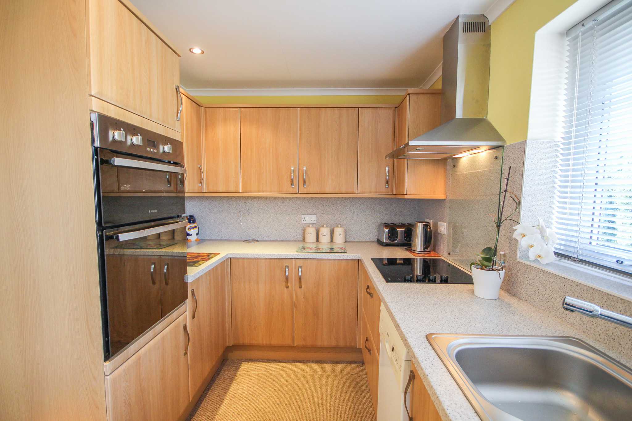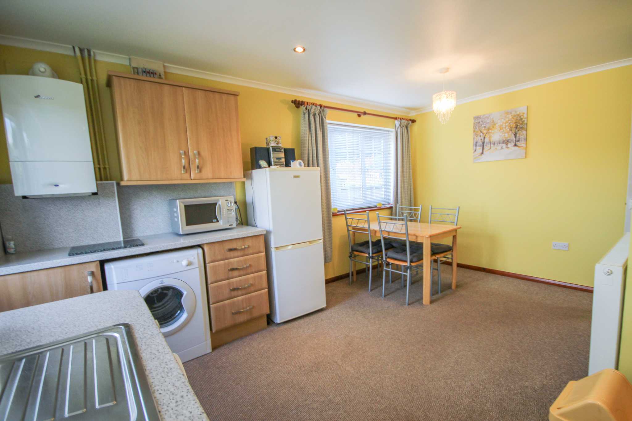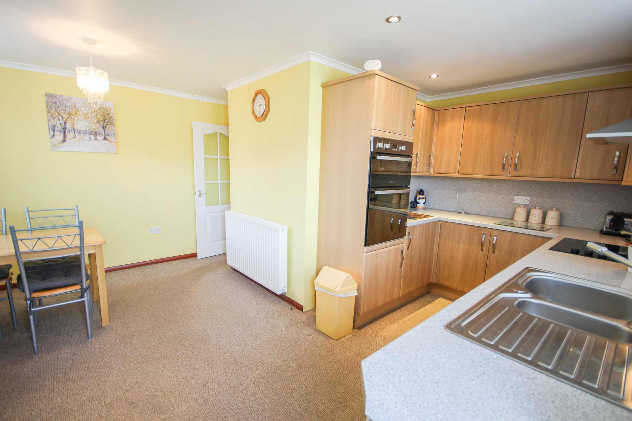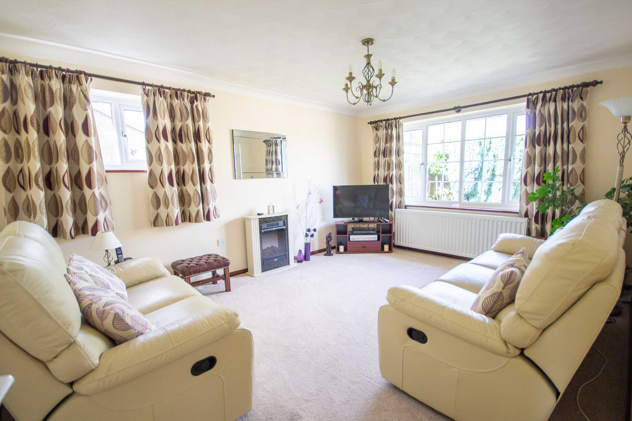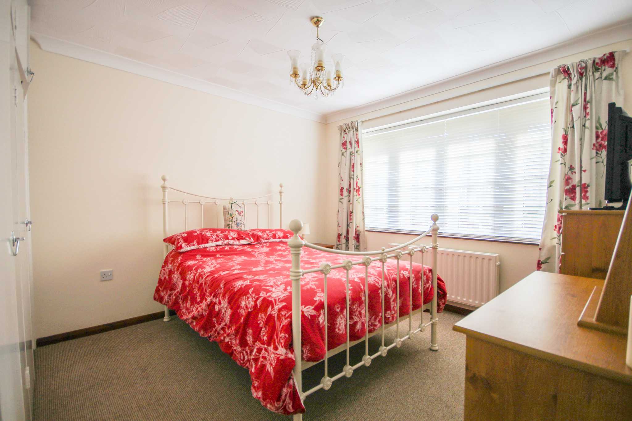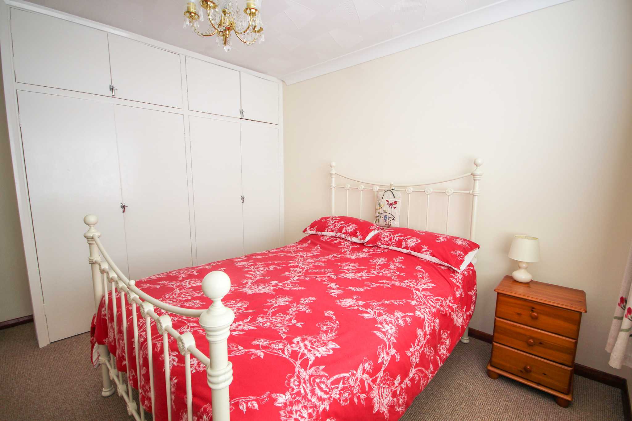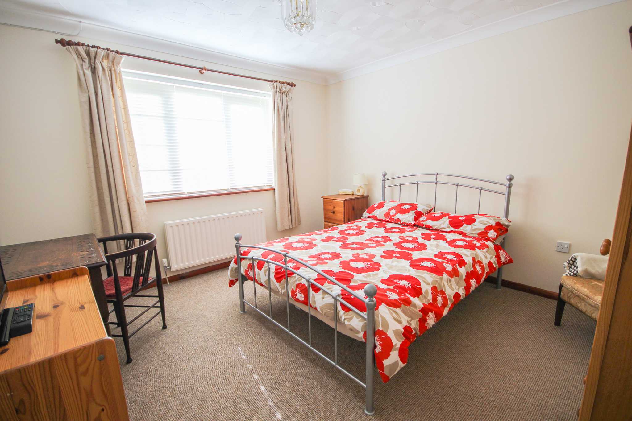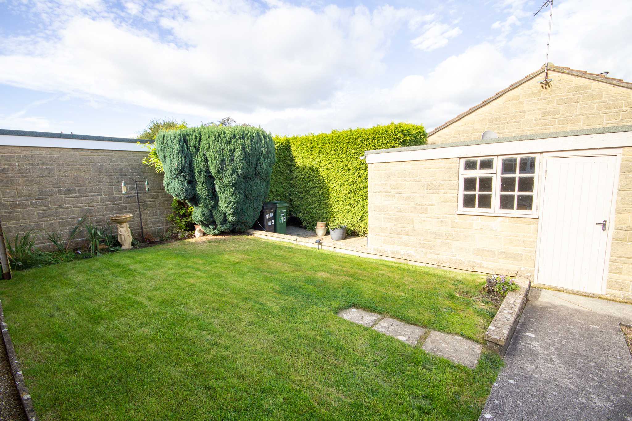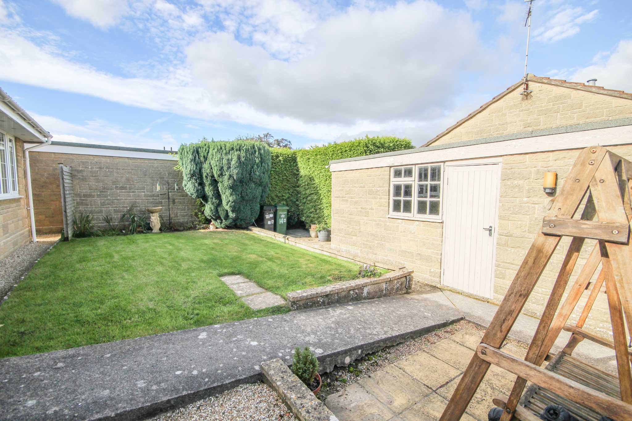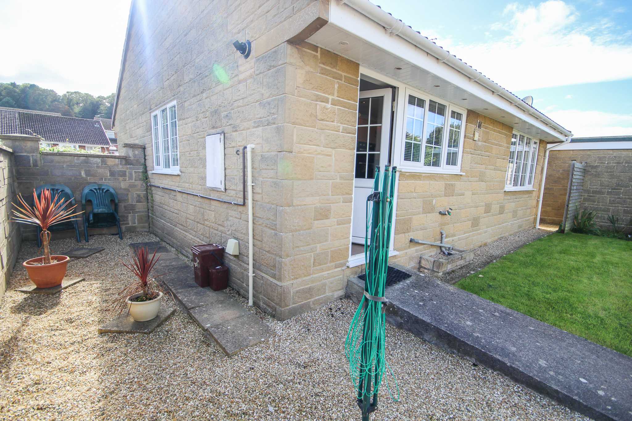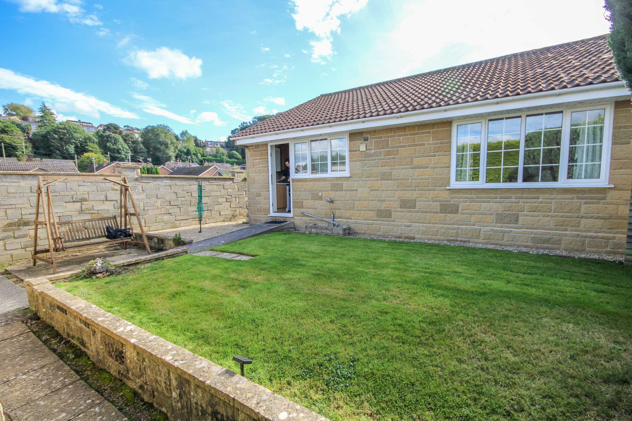Explore Property
Tenure: Freehold
Hallway
Door to the front, radiator and airing cupboard.
Cloakroom Cupboard/Store 1.90m x 1.37m
Living Room
A spacious dual aspect living room with windows to both rear and side and radiator.
Kitchen/Diner
A spacious area for entertaining; the kitchen comprises of a range of wall, base and drawer units, work surfacing with matching splashback, integrated stainless steel sink/drainer, integrated double electric oven, integrated electric hob with cookerhood over, plumbing for washing machine, plumbing for dishwasher, space for fridge/freezer, central heating boiler, window to the rear and door to the rear garden.
Dining Area
With radiator and window to the side.
Bedroom One
With window to the front, built-in wardrobe and radiator.
Bedroom Two
With window to the front and radiator.
Shower Room
Suite comprising of shower cubicle, wash hand basin, w.c, part tiled, window to the side and radiator.
Outside
To the front and side, the garden has been majority laid to lawn with hedgerow borders. To the rear of the property is a driveway providing off road parking and in turn leading to the garage.
Garage
With ‘up and over’ door, power, light and personal door and window to the garden.
Rear Garden
The rear garden is majority laid to lawn with patio area enjoying a good degree of privacy, area of stone chip with space for washing line.

