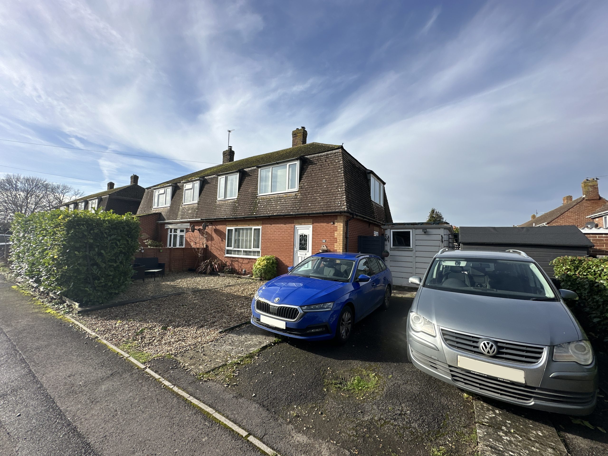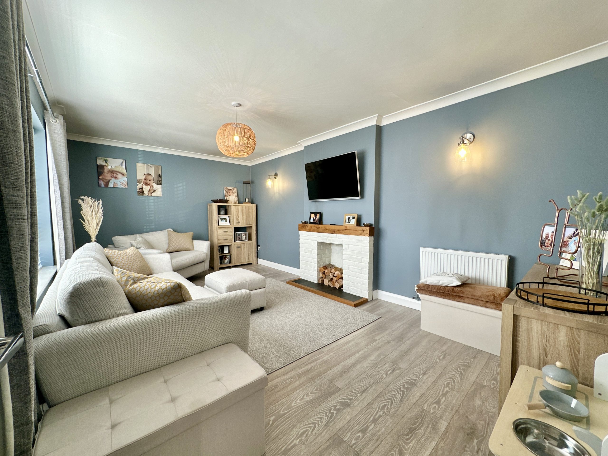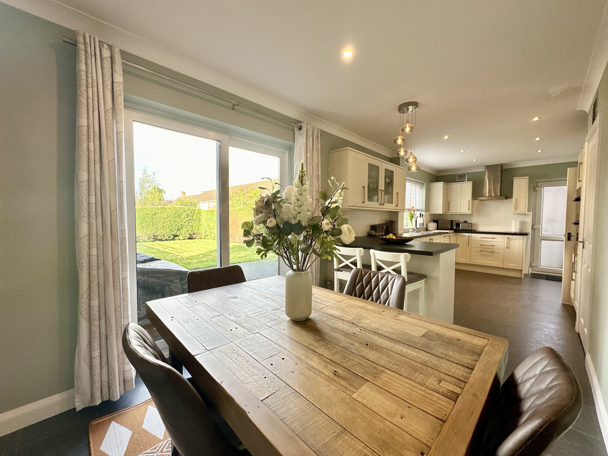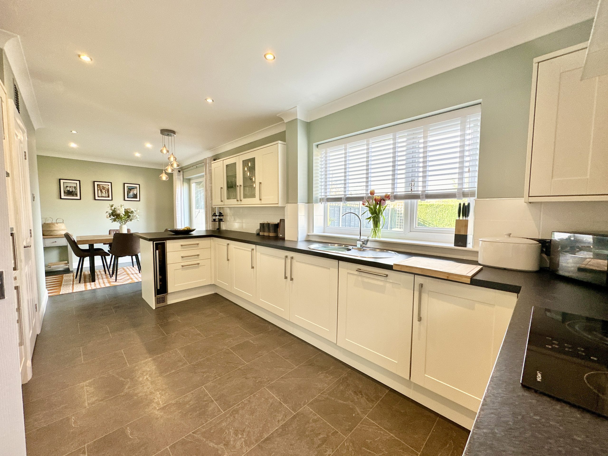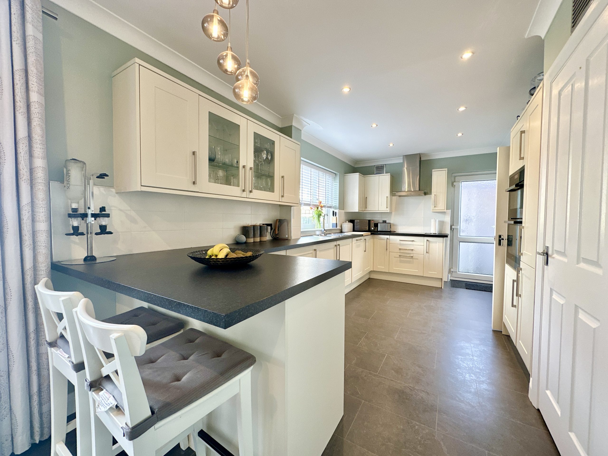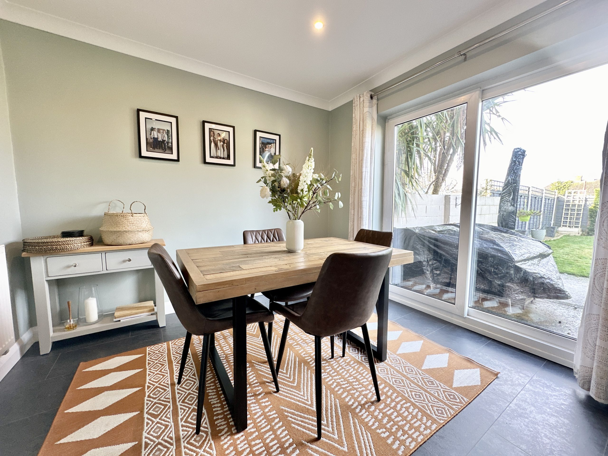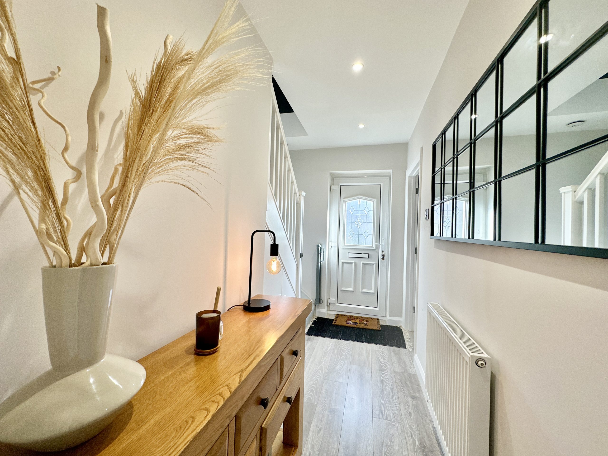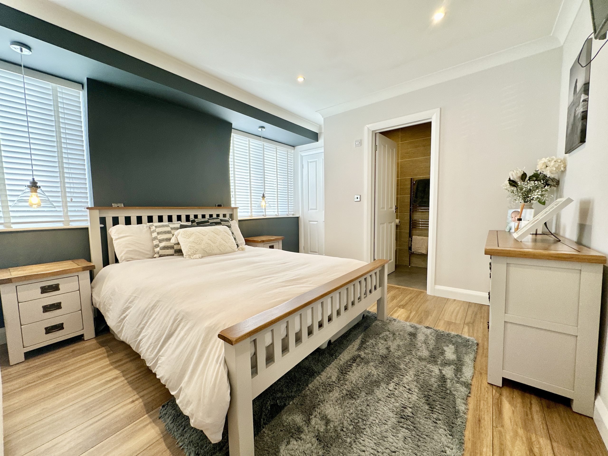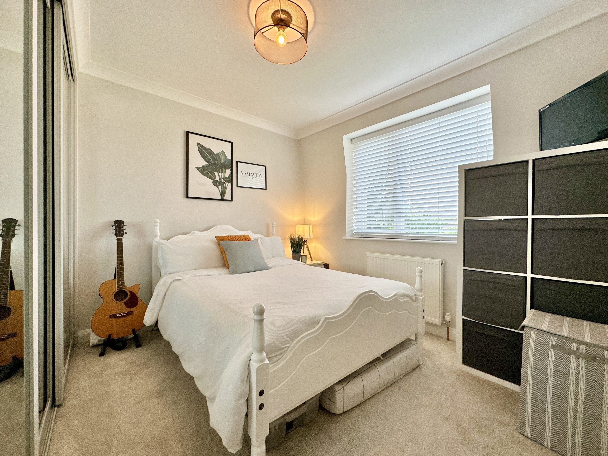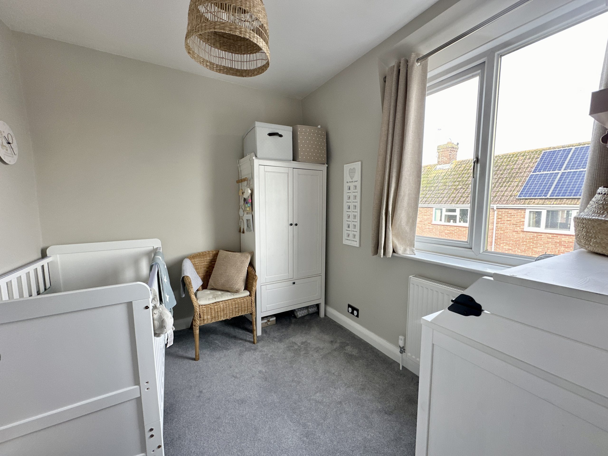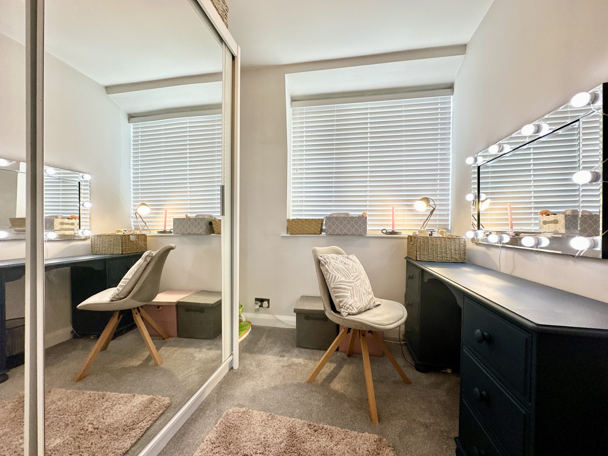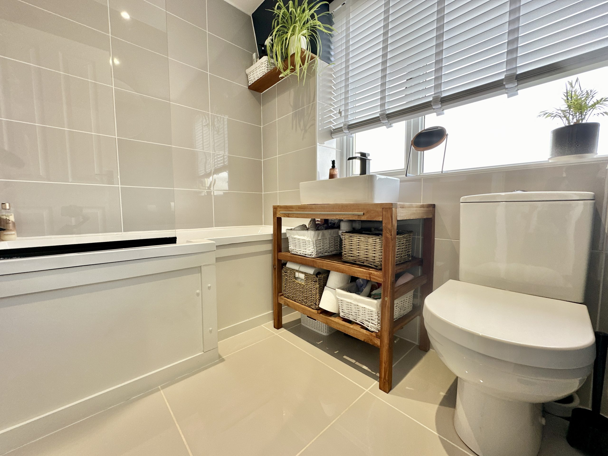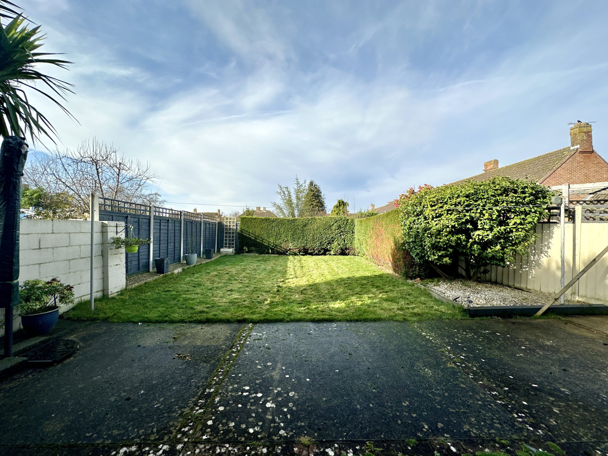Explore Property
Tenure: Freehold
Description
Towers Wills welcome to the market this beautifully presented, spacious four bedroom family home, situated in the sought-after village location, where internal inspection is strongly recommended. The property briefly comprises; reception hallway, living room, kitchen/diner, four bedrooms, en-suite, bathroom, driveway for three vehicles, large rear garden and outbuilding.
Reception Hallway
Double glazed door to the front, radiator and under stairs storage cupboard.
Living Room
A spacious family living room with double glazed window to the front and two radiators.
Kitchen/Diner
A well presented kitchen comprising of a range of wall, base and drawer units, work surfacing with inset stainless steel sink/drainer, integrated dishwasher, integrated wine chiller, integrated electric oven, integrated electric hob with cookerhood over, tiling to splashback, double glazed window to the rear, boiler cupboard, space for fridge/freezer and being open plan to the dining area.
Dining Area
With ample room for table and chairs, radiator and double glazed patio doors opening to the rear garden.
First Floor Landing
With stairs from reception hallway, double glazed window to the side and loft access.
Bedroom One
With two double glazed windows to the front, radiator and door to en-suite.
En-suite
A beautifully presented en-suite comprising of shower cubicle, bowl wash hand basin with vanity unit under, low level w.c, fully tiled, LED lit vanity mirror and heated towel rail.
Bedroom Two
Double glazed window to the rear, built-in wardrobes and radiator.
Bedroom Three
Double glazed window to the rear and radiator.
Bedroom Four
Double glazed window to the front and radiator.
Bathroom
Suite comprising of bath with shower over, wash hand basin with vanity unit under, low level w.c, heated towel rail, tiling and double glazed window to the rear.
Front Garden
To the front of the property is a large driveway, providing ample off road parking for several vehicles and gated side access.
Outbuilding
Housing the utility room, garden store and w.c.
Rear Garden
The large rear garden is mainly laid to lawn with stone chip area and large concrete seating area.

