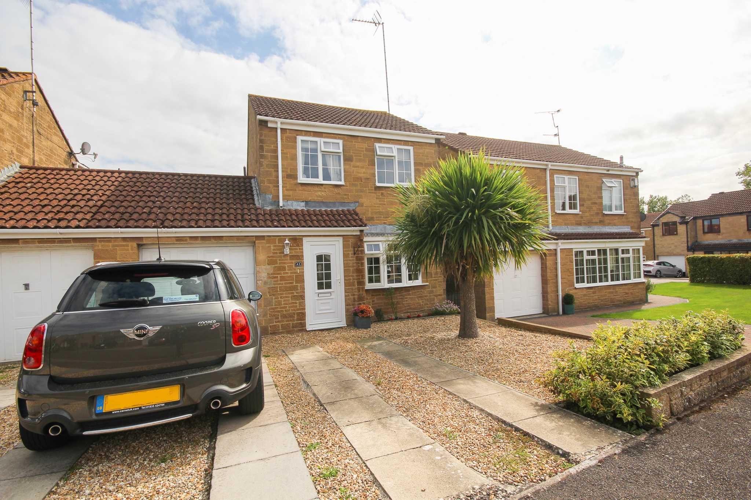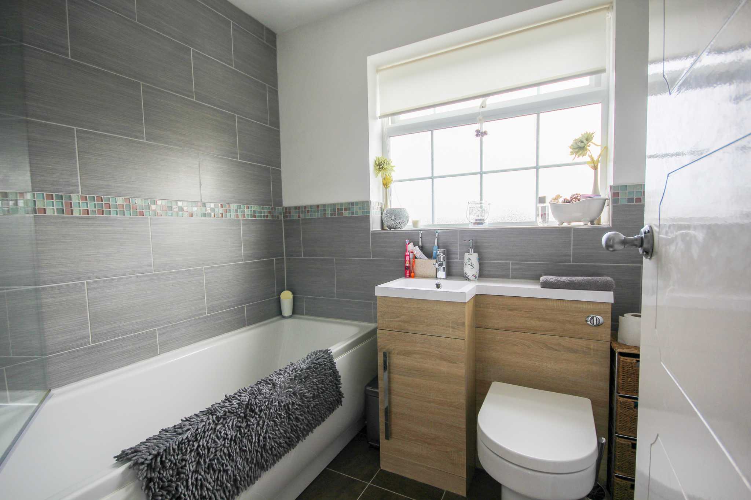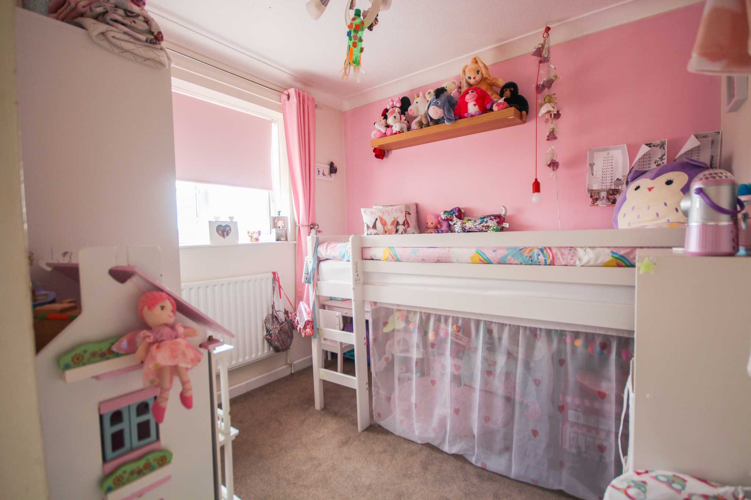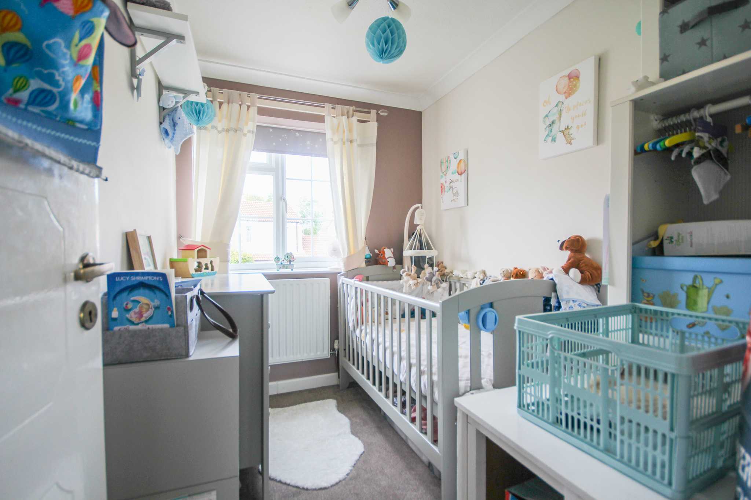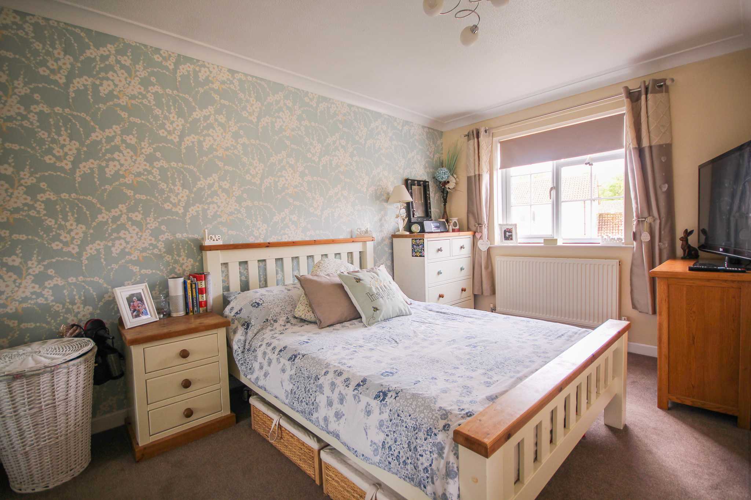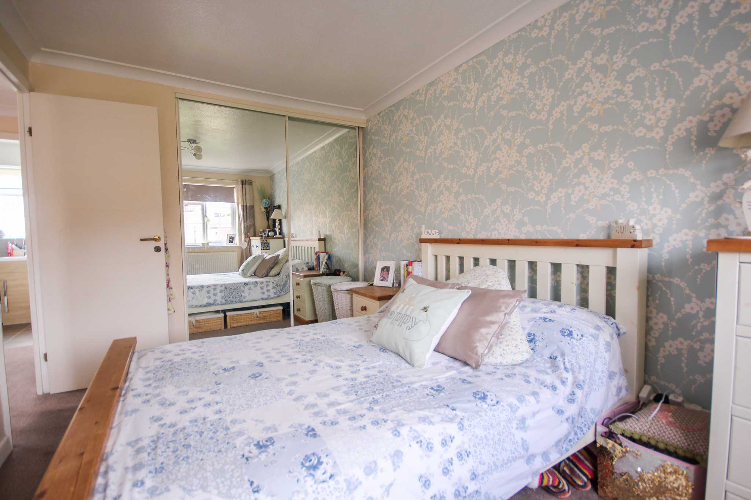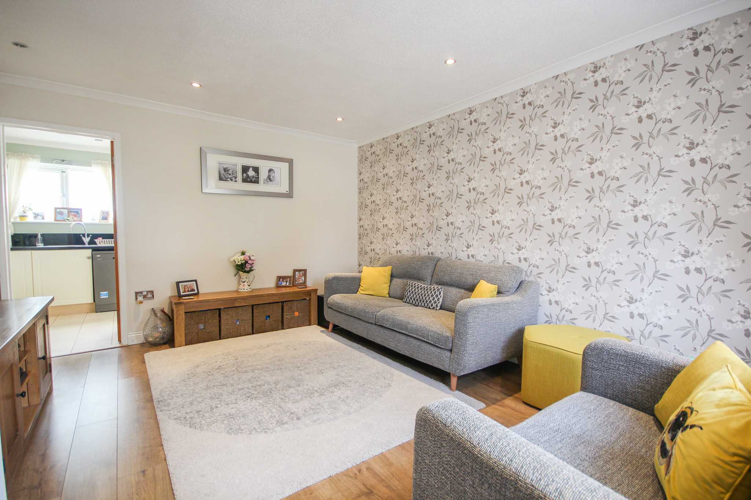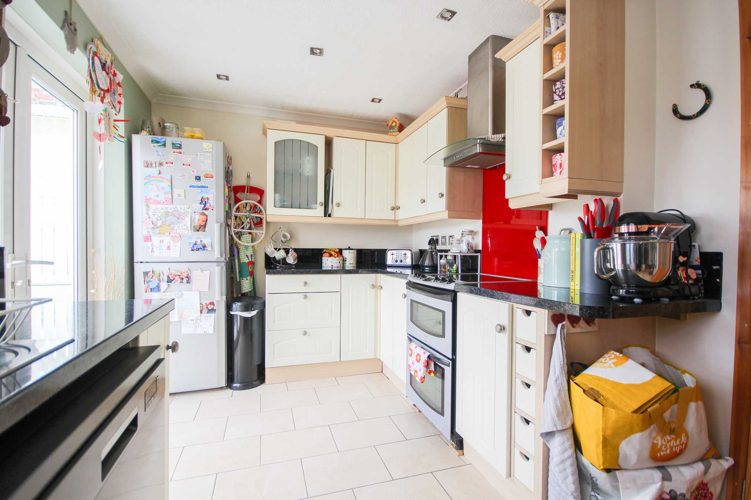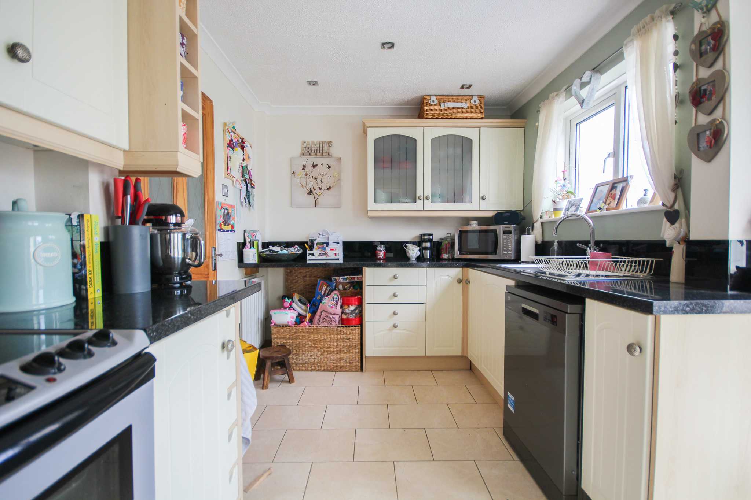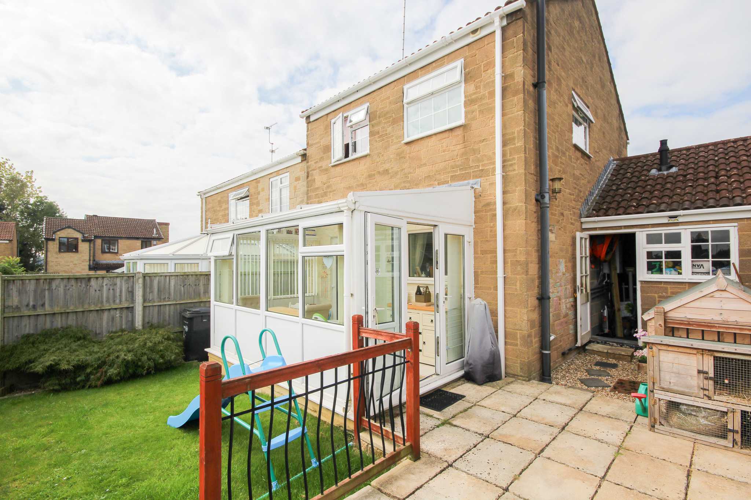Explore Property
Tenure: Freehold
Porch Area
With tiled floor, radiator and storage cupboard.
Lounge 3.55m x 4.53m
With window outlook to the front, under stairs storage cupboard, laminate flooring, TV point, recess lighting, coved ceiling and stairs to first floor landing.
Kitchen 2.46m x 4.56m
Fitted with pattern worktops and cream doors with a good range of units, a stainless steel sink drainer unit with mixer tap, space for freestanding electric cooker, space for fridge freezer, plumbing for dishwasher, radiator, recess lighting and leading out to the conservatory.
Conservatory 2.25m x 3.81m
Currently used as a dining room with tiled floor and door leading out to the side.
First Floor Landing
Window with outlook to the side, cupboard and hatch to roof space.
Bedroom One 2.61m x 3.86m
Window with outlook to the front, double mirrored sliding wardrobe and radiator.
Bedroom Two 2.43m x 2.56m
Window with outlook to the rear and radiator.
Bedroom Three 2.68m x 1.90m maximum measurements
Window with outlook to the front and radiator.
Bathroom 1.69m x 1.96m
A modern white suite fitted with panel bath with shower over and side screen, wash hand basin with vanity unit and mixer tap and cupboard under, wc, heated towel rail, tile effect floor, part tiled walls, extractor fan and window with outlook to the rear.
Gardens
To the front there is a low maintenance gravelled area whilst to the rear is mostly laid to lawn with patio area and door leading into the garage.

