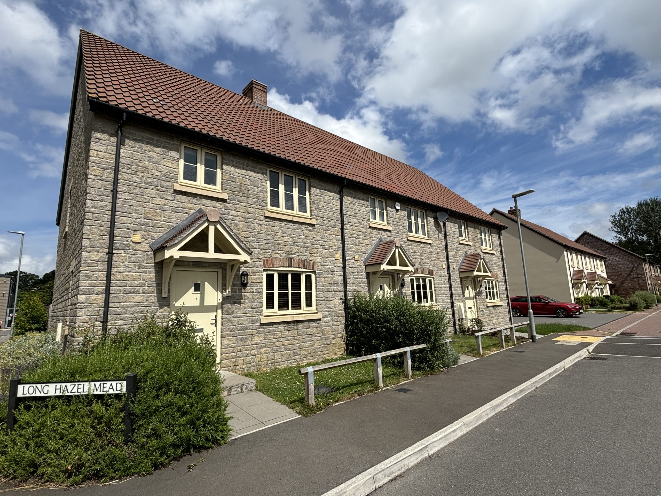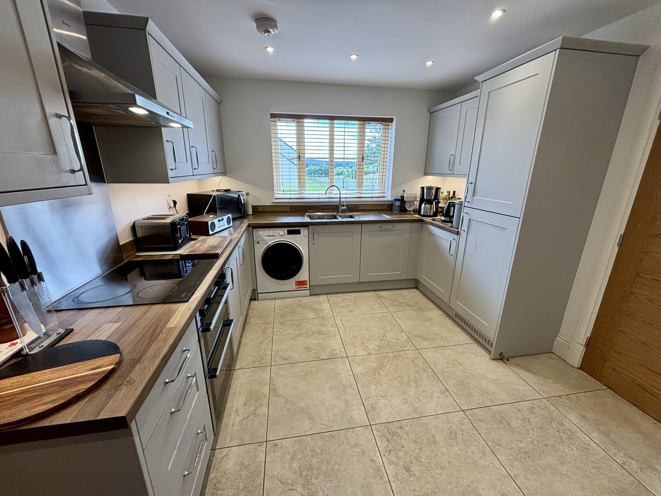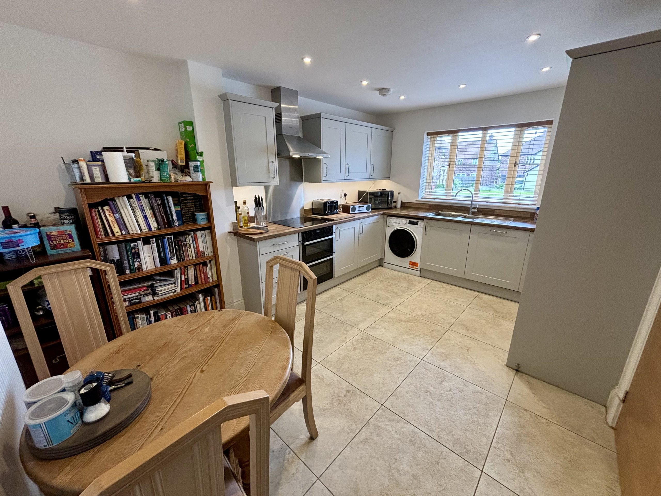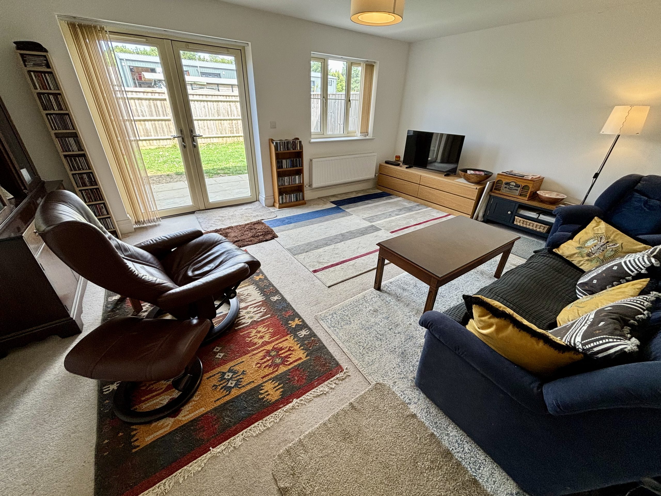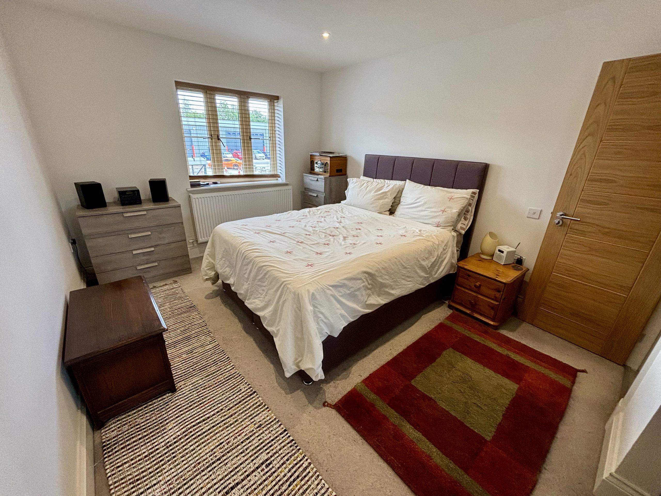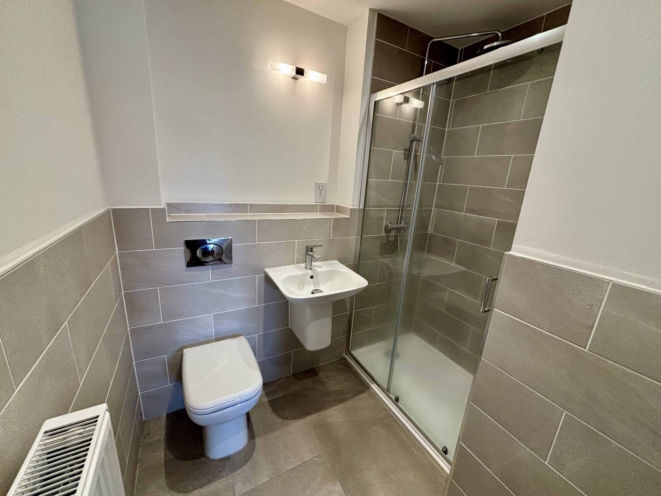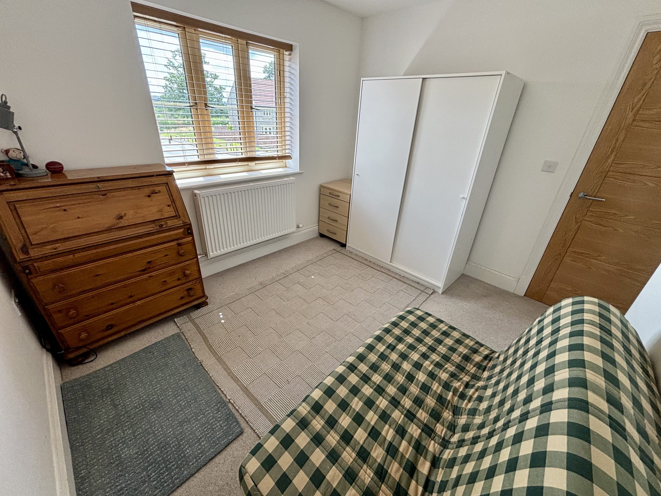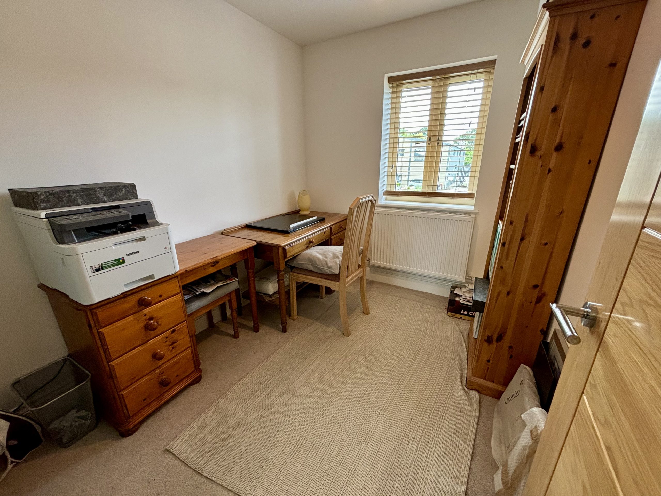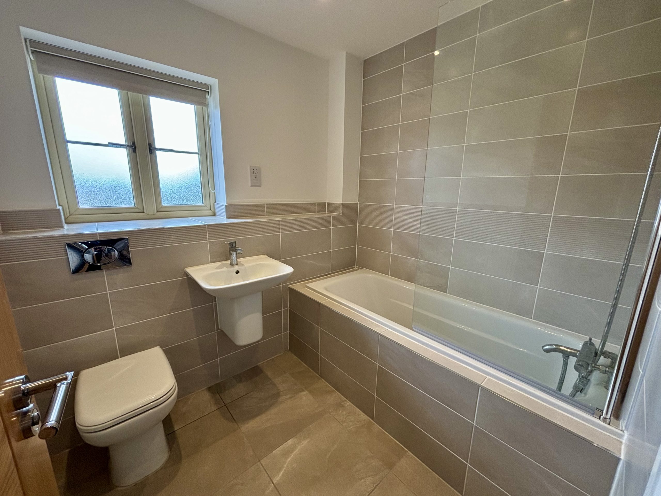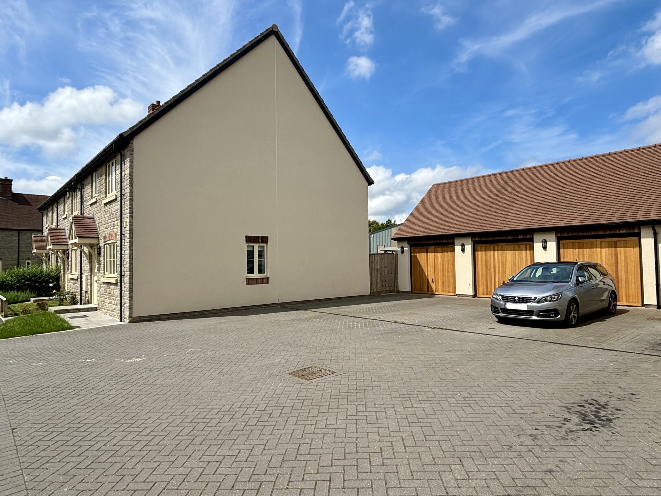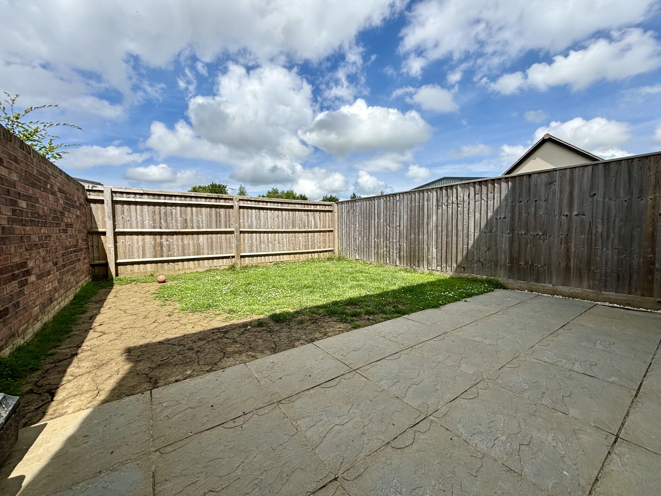Explore Property
Tenure: Freehold
Description
Towers Wills are pleased to market this well-presented home situated in the desirable village of Sparkford. Situated on the Ashford Homes Development, Long Hazel Farm was newly built in 2021 and benefits from over 6 years remaining on its NHBC new build warranty. This end of terrace home includes, garage (with power & light), driveway parking, pleasant rear garden, downstairs WC, kitchen/diner, lounge, three bedrooms (two double), master ensuite and family bathroom. For more information and to book a viewing, please contact Towers Wills.
Entrance Hall
Double glazed door to the front and radiator.
W.C
Double glazed window to the side, wash hand basin, w.c, radiator and extractor fan.
Kitchen/Diner 4.52m x 3.17m – maximum measurements
Comprising of a range of wall, base and drawer units, work surfacing with stainless steel one and a half bowl sink drainer, double glazed window to the front, radiator, space for washing machine, integrated fridge freezer, integrated dishwasher, integrated hob with extractor over and integrated electric oven.
Lounge 4.45m x 5.44m – maximum measurements
Two radiators, under stairs cupboard, double glazed French doors to the rear and double glazed window to the rear.
First Floor Landing
Double glazed window to the side, loft hatch and airing cupboard which includes the tank.
Bathroom
Suite comprising bath with mixer tap shower, wash hand basin, w.c, double glazed window to the front, shaver point, radiator and extractor fan.
Bedroom One 4.58m x 3.13m – maximum measurements
Double glazed window to the rear and radiator.
En-suite
Comprising shower cubicle, wash hand basin, w.c, extractor fan, shaver point and radiator.
Bedroom Two 2.71m plus door recess x 3.13m – maximum measurements
Double glazed window to the front and radiator.
Bedroom Three 3.38m x 2.21m – maximum measurements
Double glazed window to the rear and radiator.
Rear Garden
The rear garden is largely laid to lawn with patio area, outside tap and side gate.
Garage 5.99m x 3.02m
Situated in a separate block with ‘up and over’ door, power and light.
Parking
There is parking for three vehicles in tandem.
Agents Note
The property is centrally heated via an air-source heat pump, of which the unit is found in the rear garden. For further information please contact Towers Wills.

