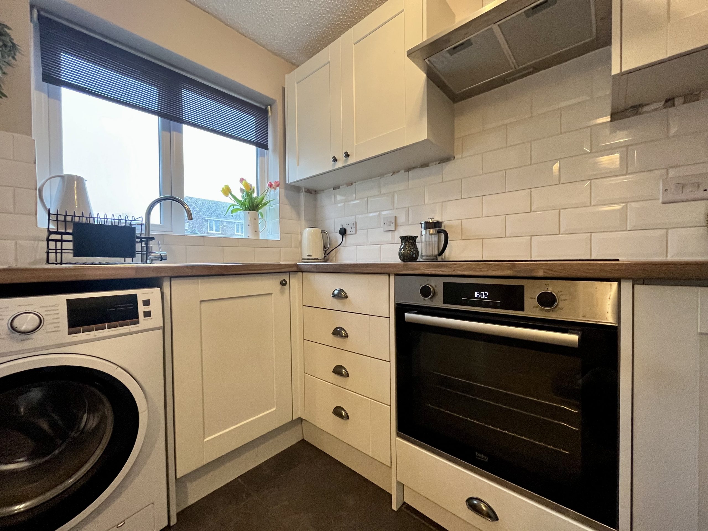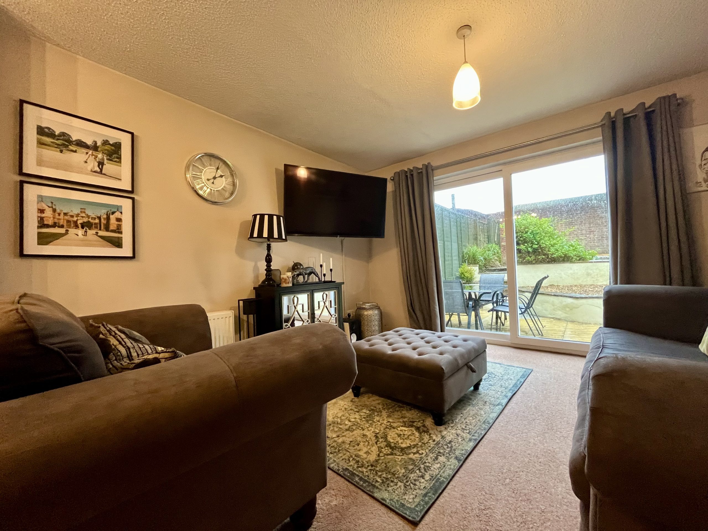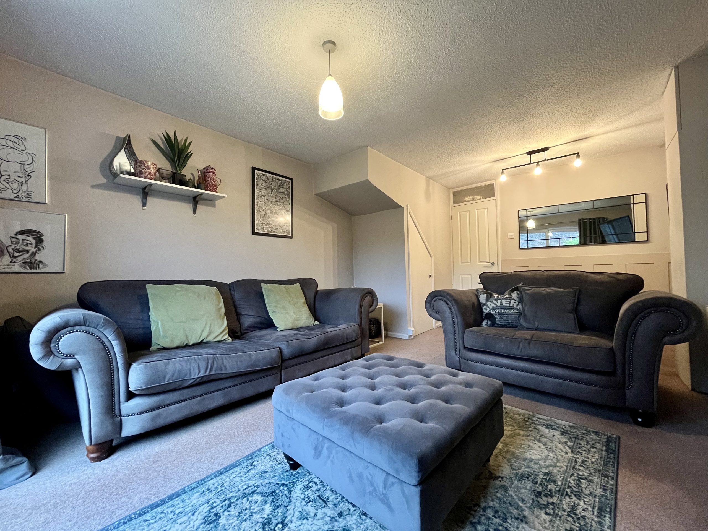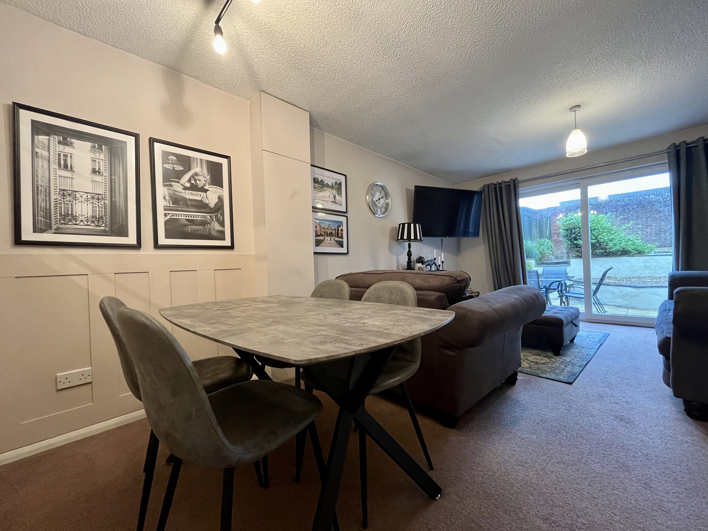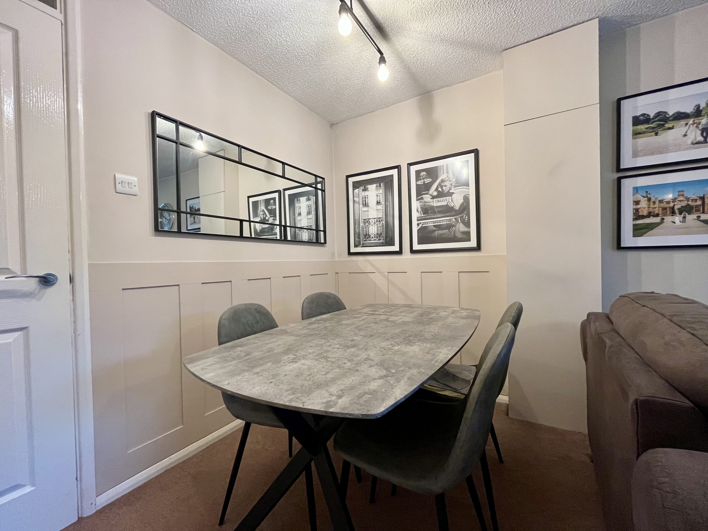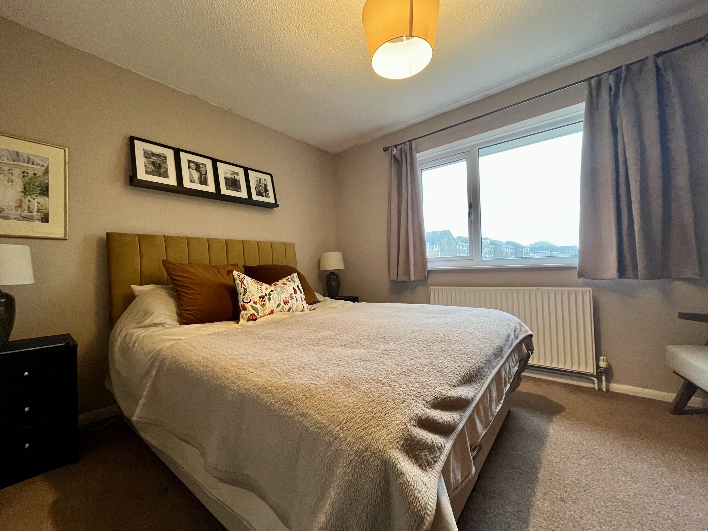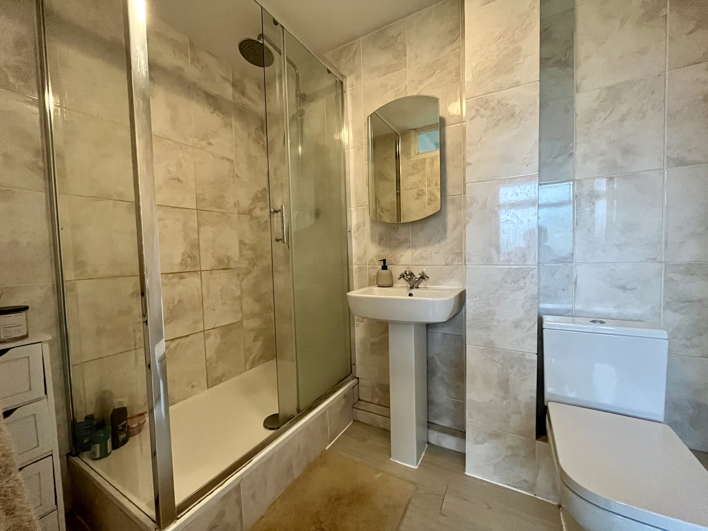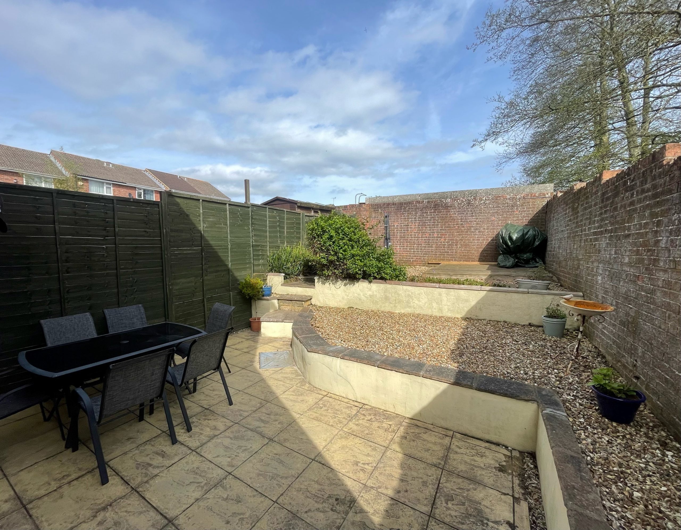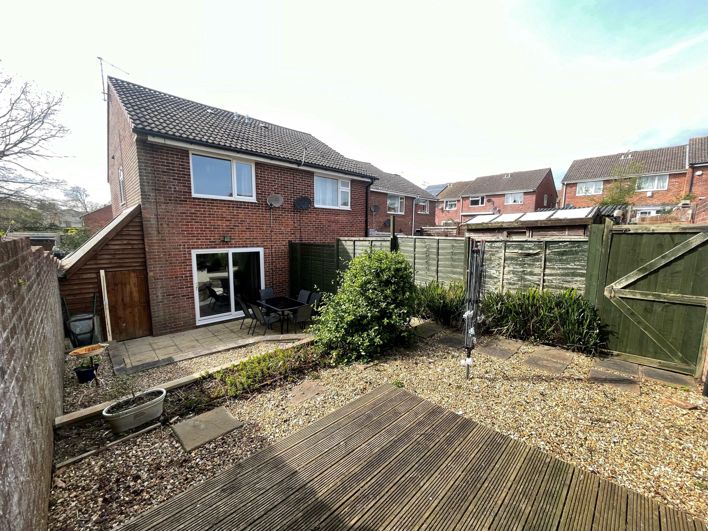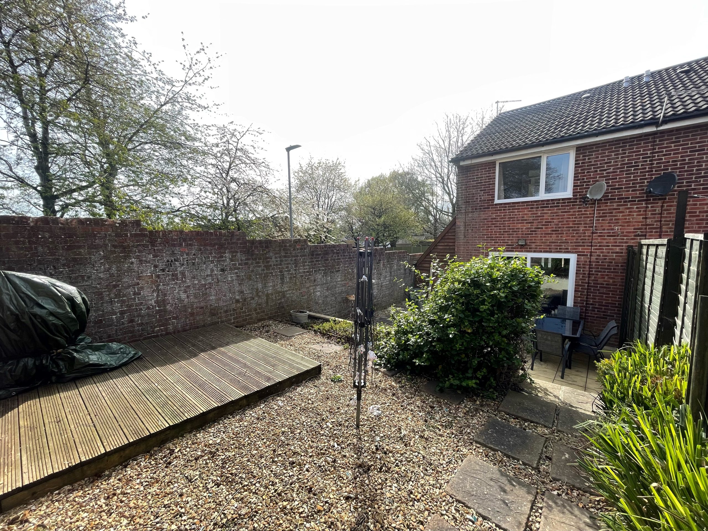Explore Property
Tenure: Freehold
Description
Towers Wills are pleased to welcome to market this two bedroom end terrace family home. The property is well presented throughout and comprises; spacious lounge/diner, separate kitchen, two double bedrooms, family bathroom, rear garden with workshop, garage and parking. Situated in a popular residential area of Yeovil and offers close proximity to many local amenities including shops and schools. The property would be ideal for any first time buyers or investors.
Entrance
Double glazed door to front.
Entrance Hall
Double glazed door to front, radiator. Wall mounted Glow Worm combi boiler, built in storage cupboard and stairs to first floor.
Kitchen 1.81m x 2.70m
Modern well fitted Kitchen comprising a range of wall, base and draw units. Stainless steel single drainer and mixer tap. Built in oven with four ring induction hob and cooker hood over. Space for washing machine and fridge freezer. Tiled floor. Double glazed window to front.
Lounge/Diner 3.59m x 5.42m
Built in understairs cupboard. Radiator. TV point. Double glazed sliding patio doors provide access to the rear garden.
Landing
Hatch to loft space. Double glazed window to side.
Bedroom One 2.97m x 3.58m
Radiator. TV point. Double glazed window to rear.
Bedroom Two 3.56m x 2.73m
Radiator. Built in over stairs airing cupboard and double glazed window to front.
Bathroom 1.66m x 2.31m
Modern fitted bathroom with walk in double shower, wash hand basin, low level W/C, tiled walls and floor, heated towel rail and extractor fan.
Outside
To the rear is a low maintenance garden with a paved patio area. There are steps up to two separate raised gravelled areas. To the top section there is a decked seating area. The rear garden is enclosed by walling and fencing, and a timber gate provides rear access.
Single Garage
With ‘up and over’ door and parking in front of the garage.
Workshop
To the side of the property there is a workshop that offers power and light and door leading to the front of the property.
Front Garden
To the front is a gravelled area with concrete path leading to the front door and outside light.


