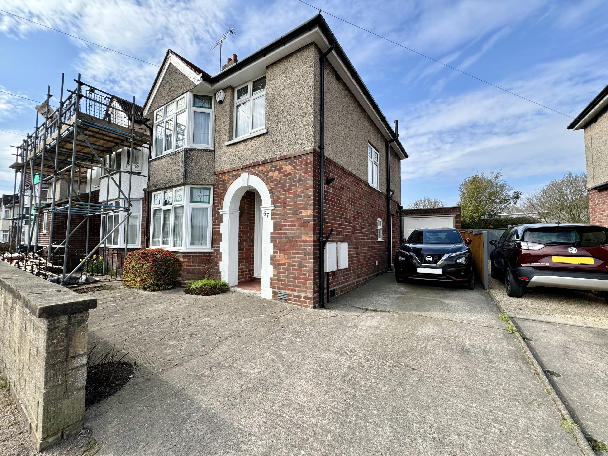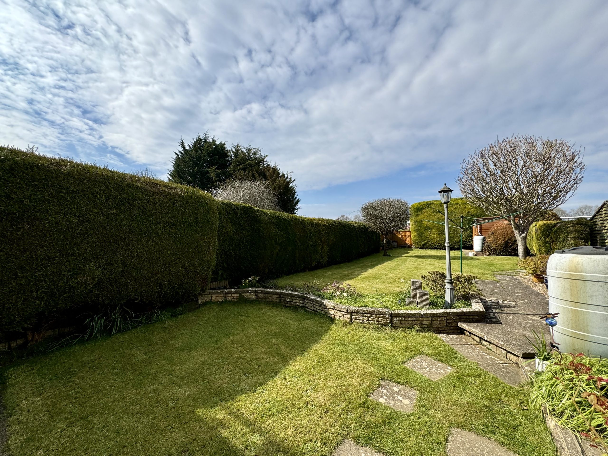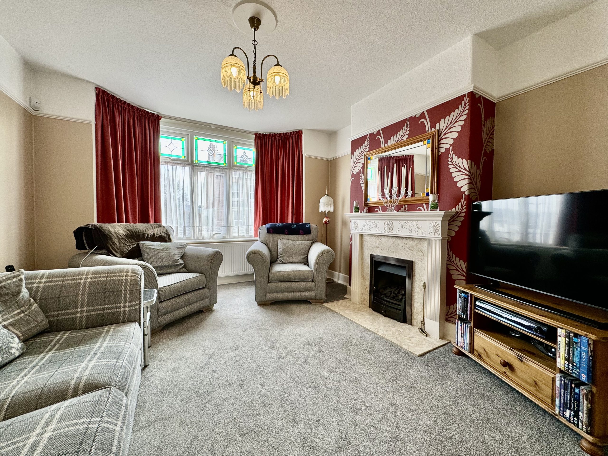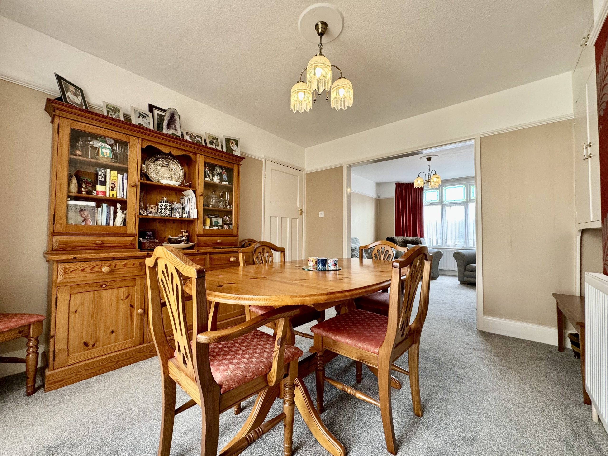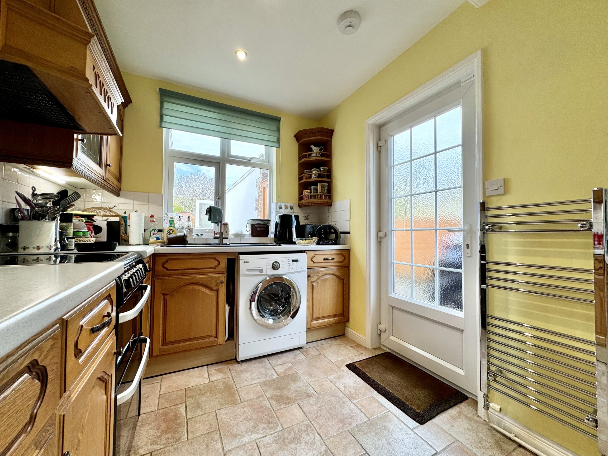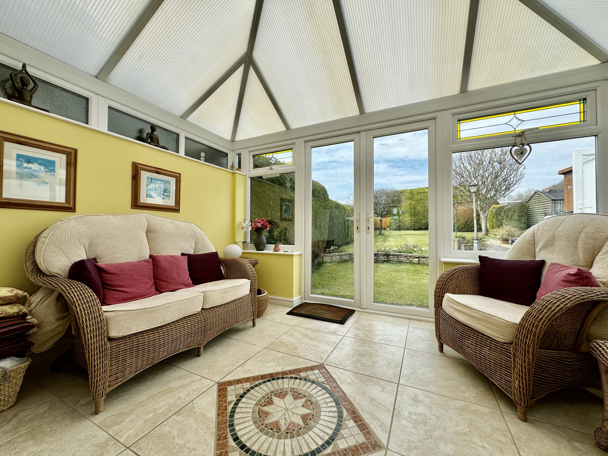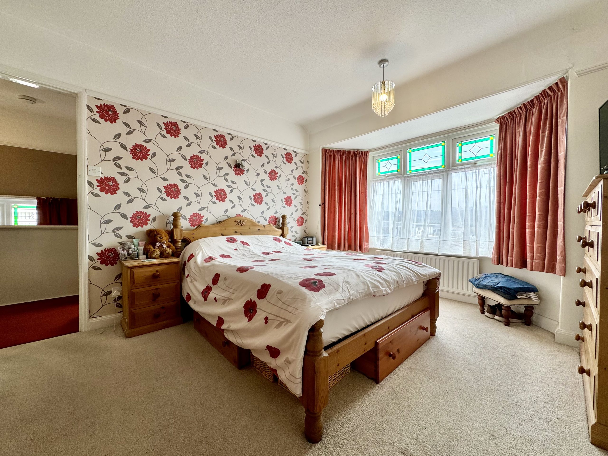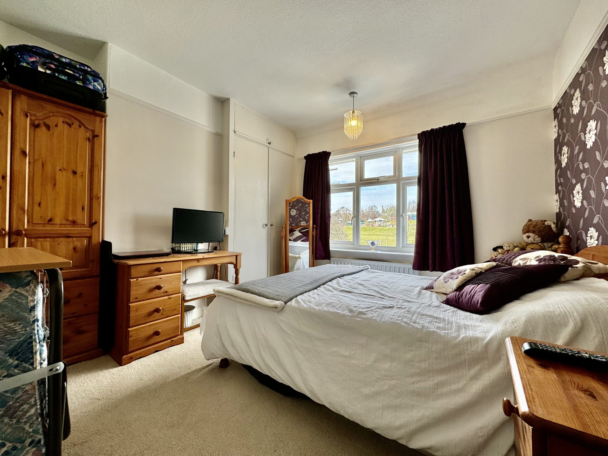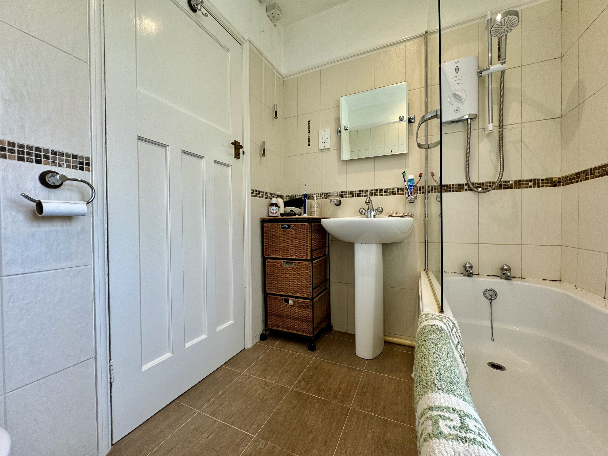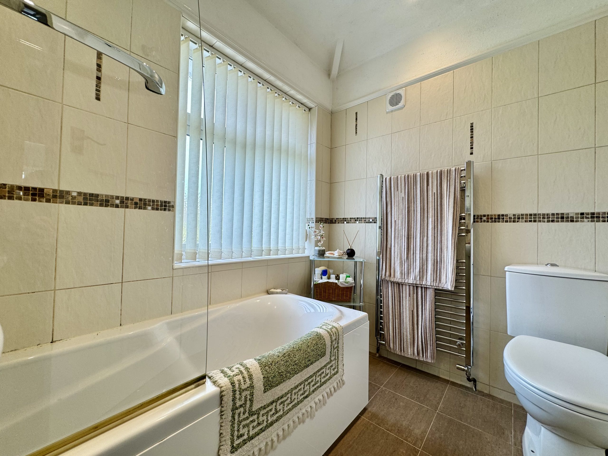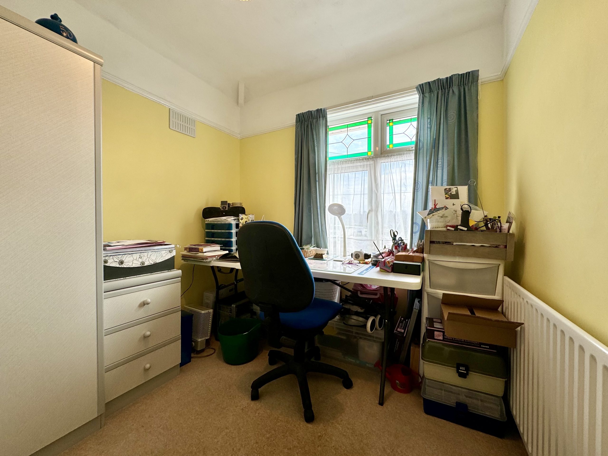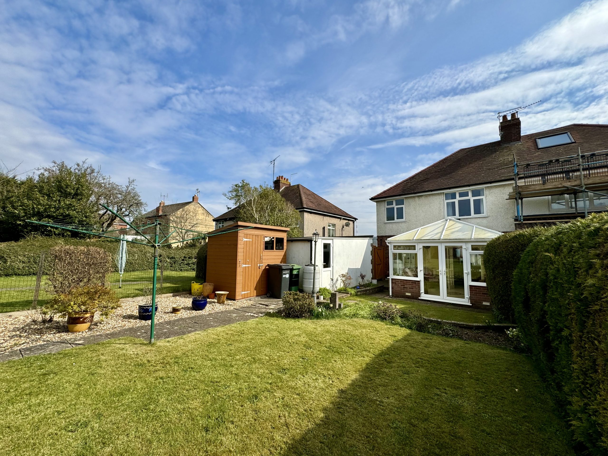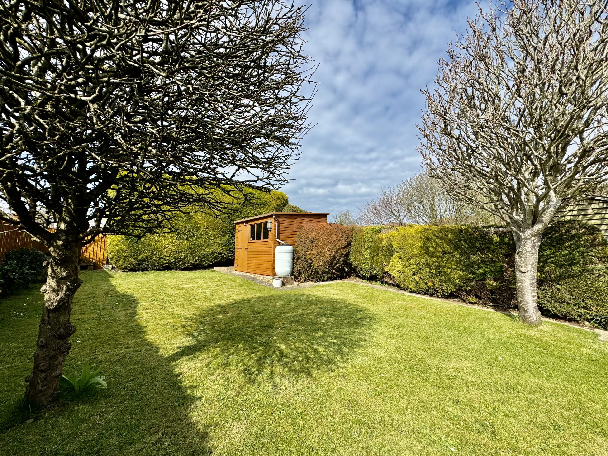Explore Property
Tenure: Freehold
Description
Towers Wills welcome to the market this well presented Semi Detached property in this popular location close to the town centre. Briefly comprising hall, lounge, dining room, kitchen, conservatory, three bedrooms, family bathroom, good size rear garden, off road parking and garage. Priced for immediate interest and early viewing is advised.
Entrance door leading into the hall.
Hall
With stairs to first floor landing, under stairs storage cupboard, cupboard housing the boiler, radiator and picture rail.
Lounge 3.30m x 3.55m maximum measurements
With bay window outlook to the front, feature gas fire and surround, radiator, picture rail and is open plan to the dining room.
Dining Room 3.33m x 3.64m
Double doors leading into the conservatory, storage cupboard and radiator.
Conservatory 3.28m x 3.66m
With tiled floor, wall mounted electric radiator and double doors leading out to the rear garden.
Kitchen 2.29m x 2.62m
Fitted with patterned worktops and oak doors with a range of wall and base units. A sink drainer with mixer tap, space for freestanding electric cooker, cooker hood over, undercounter fridge, wall mounted towel rail, window with outlook to the rear and door leading out to the side.
Landing
With window outlook to the side and hatch to roof space.
Bedroom One 3.34m x 3.60m maximum measurements
With bay window outlook to the front, picture rail and radiator.
Bedroom Two 2.97m x 3.33m
With window outlook to the rear, storage cupboard, picture rail and radiator.
Bedroom Three 2.34m x 2.41m
With window outlook to the front, picture rail and radiator.
Bathroom 1.71m x 2.29m
A white suite fitted with panel bath, side screen, electric shower over, WC, pedestal hand basin mixer tap, extractor fan, shaver point, tiled floor, tiled walls, heated towel rail and window with outlook to the rear.
Garden
To the rear the garden is mostly laid to lawn with space for two sheds, mature bushes, flower borders, side access and door leading into the workshop.
Parking
A drive provides off road parking and in turn leads into the garage.
Garage/Workshop 2.51m x 5.21m
With up and over door, light and power connected.

