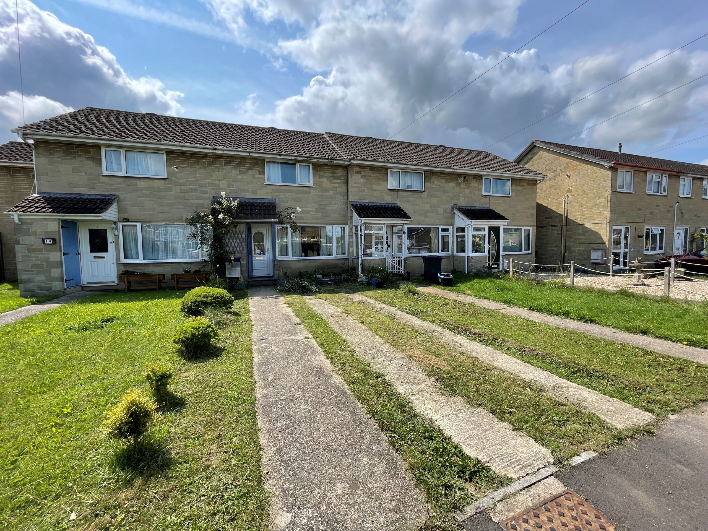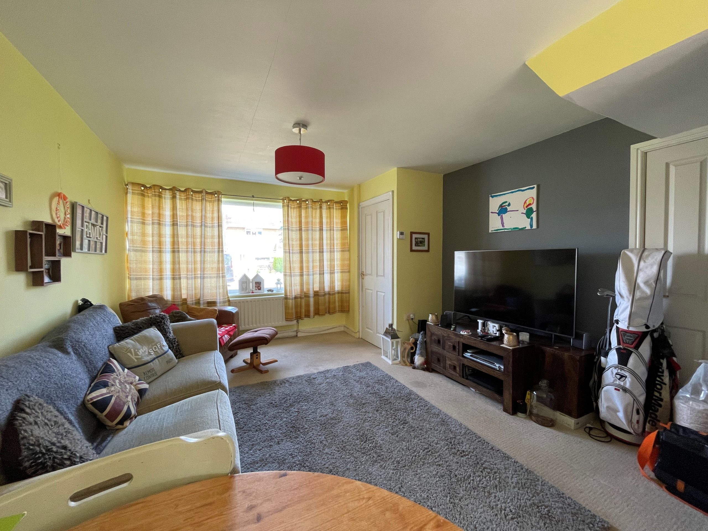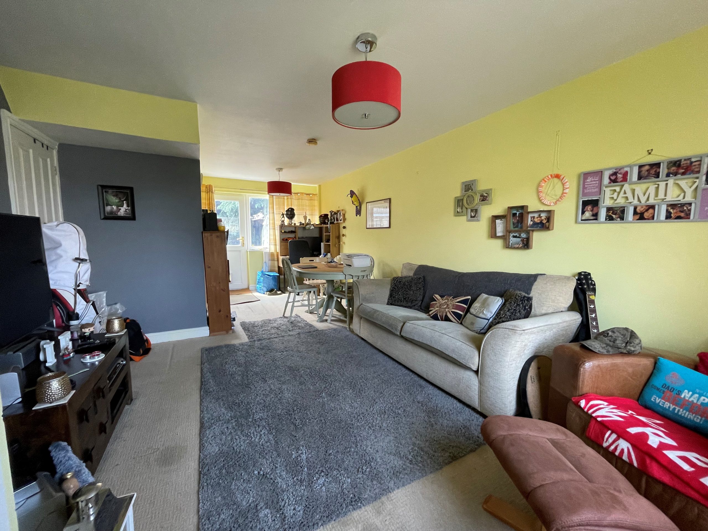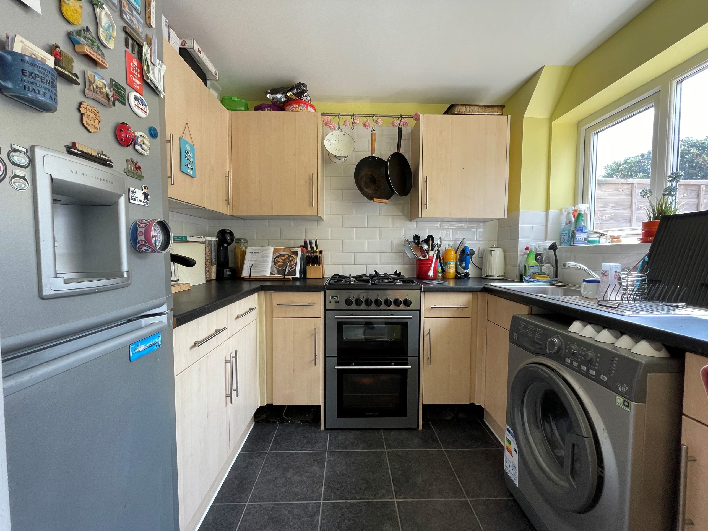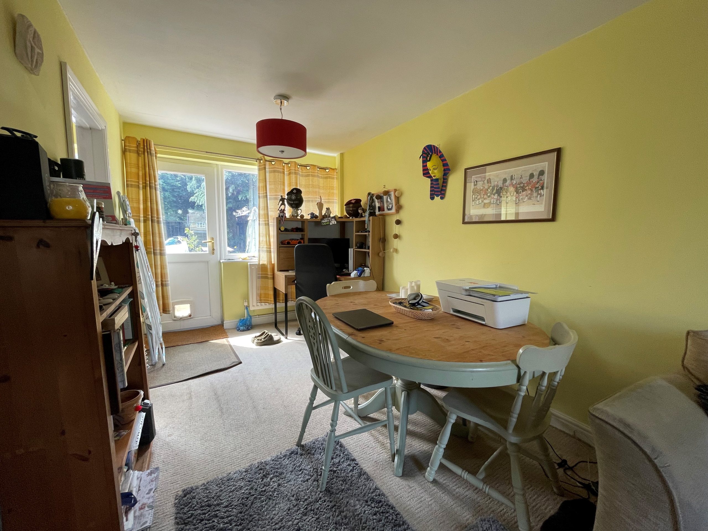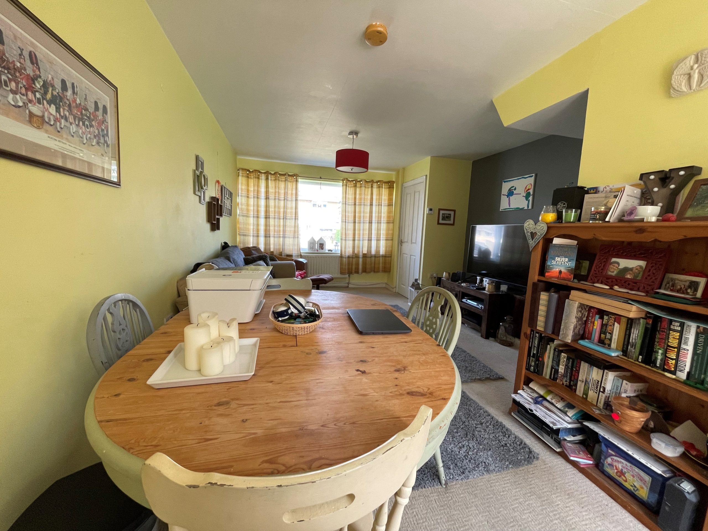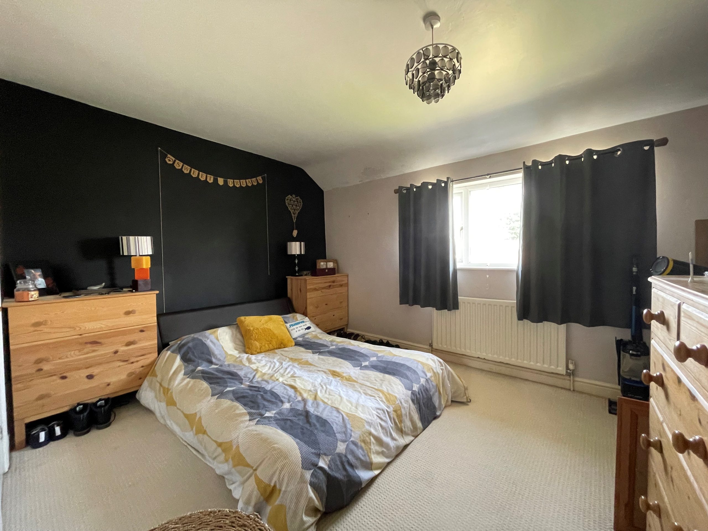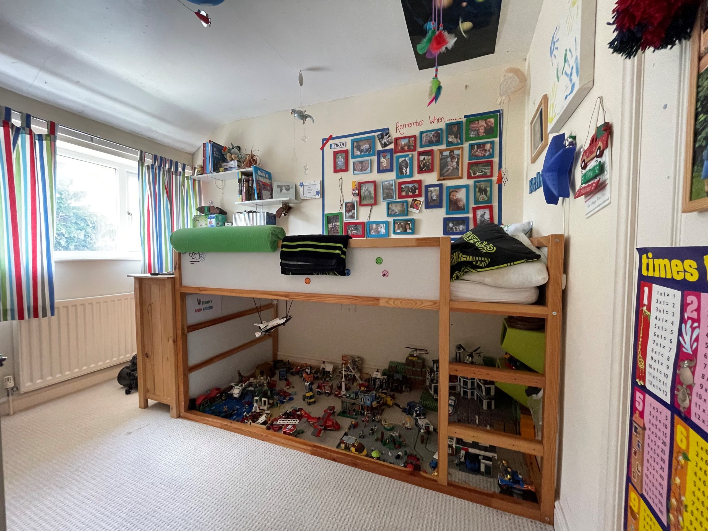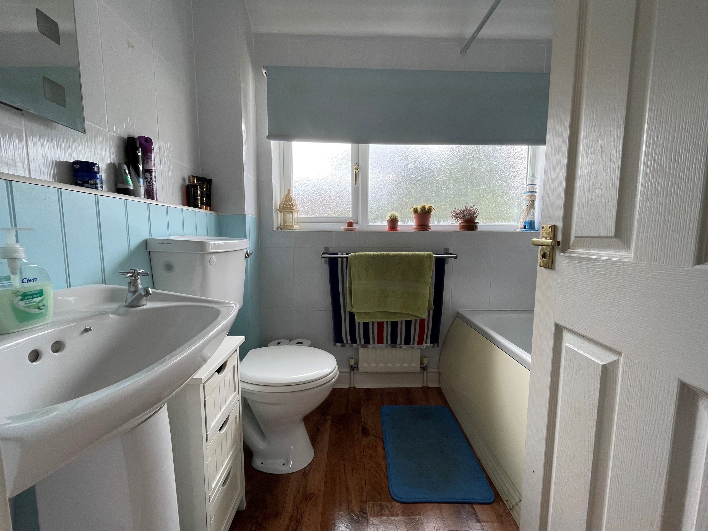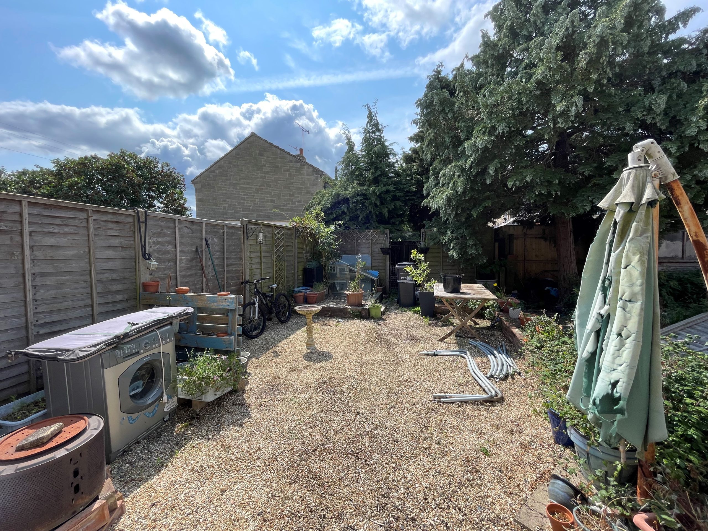Explore Property
Tenure: Freehold
Description
Towers Wills welcome to the market this terraced property in a popular village location. Priced for immediate interest and briefly comprises, hall, lounge/diner, kitchen, two good size bedrooms, bathroom, low maintenance rear garden and benefits from a garage in a block.
Door leading into the porch area and further UPVC part glazed entrance leading into the hall.
Hall
With stairs to first floor landing.
Lounge 3.65m x 4.25m maximum measurements
Window with outlook to the front, radiator, TV point and under stairs storage cupboard.
Dining Room 2.44m x 2,75m
Open plan to the lounge, radiator, window and door leading out to the rear.
Kitchen 2.08m x 2.59m
Fitted with patterned worktops, timber effect doors with a range of wall and base units. A stainless steel sink drainer unit with mixer tap, space for a freestanding gas cooker, plumbing for washing machine, space for fridge /freezer, tiled floor, part tiled walls and window with outlook to the rear.
Landing
With hatch to roof space and cupboard housing the combination boiler.
Bedroom One 3.13m x 3.72m plus recess for wardrobe
With window outlook to the front, radiator, cupboard and recess space for a further wardrobe if required.
Bedroom Two 2.84m x 3.20m
With window outlook to the rear, radiator and cupboard.
Bathroom 1.67m x 2.15m
Fitted with a panelled bath, mixer tap and shower attachment, pedestal hand basin, low level WC, radiator, part tiled walls and window with outlook to the rear.
Garden s
To the front there is a lawned area, whilst to the rear, the garden is low maintenance with gate leading out to the rear.
Garage
A short walk form the property the garage is in a block with up and over door.

