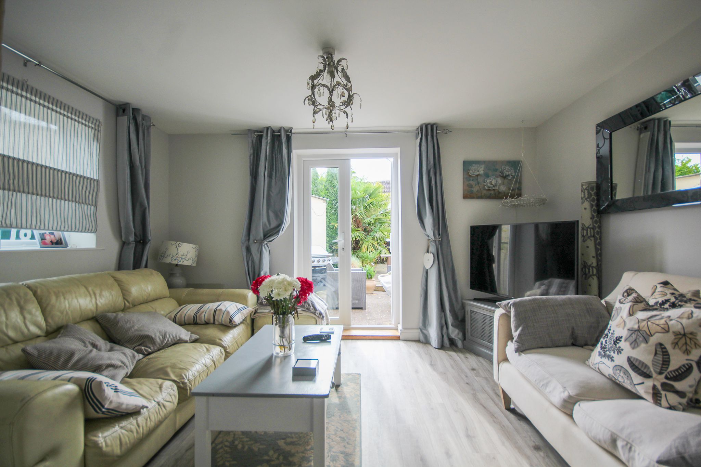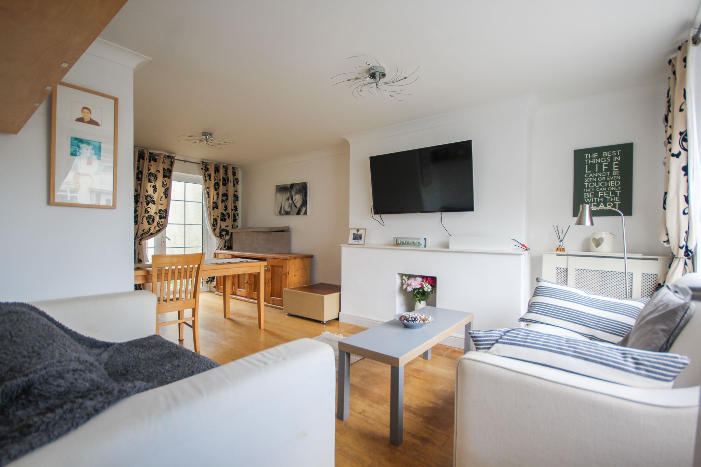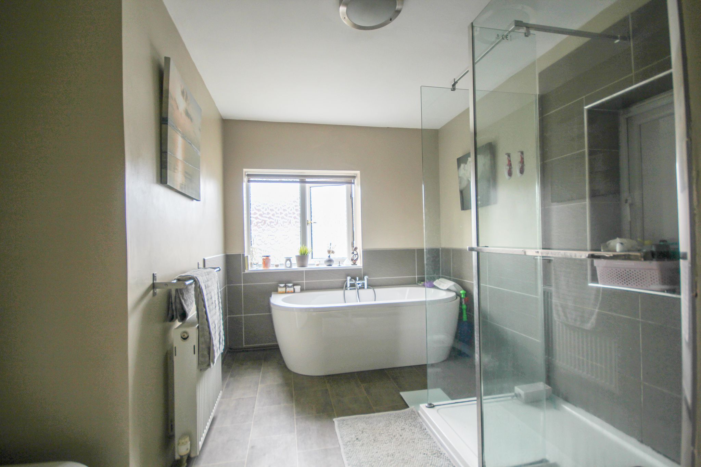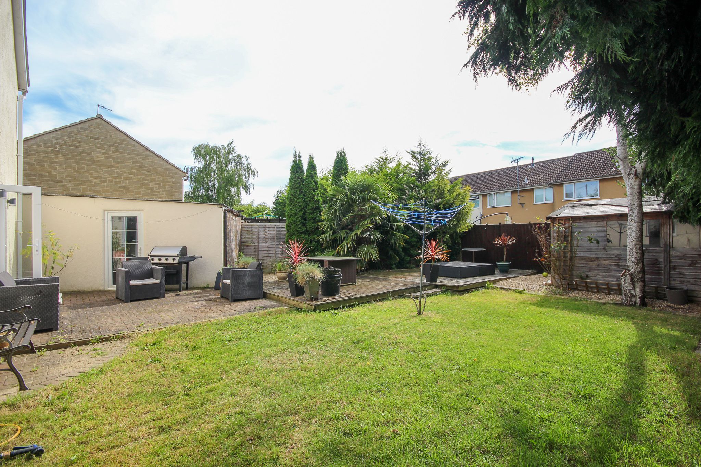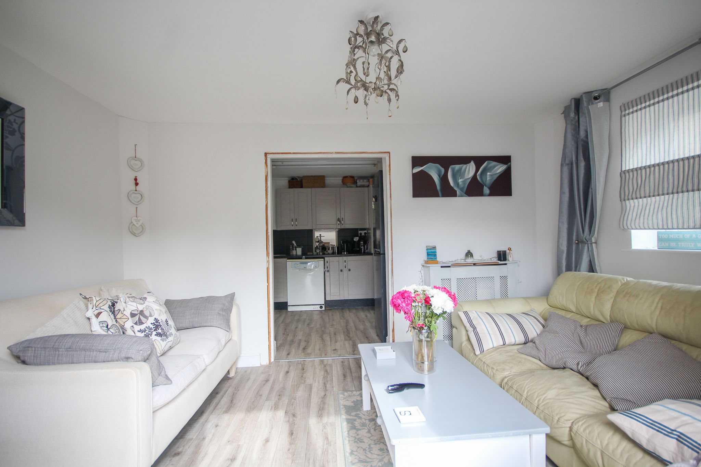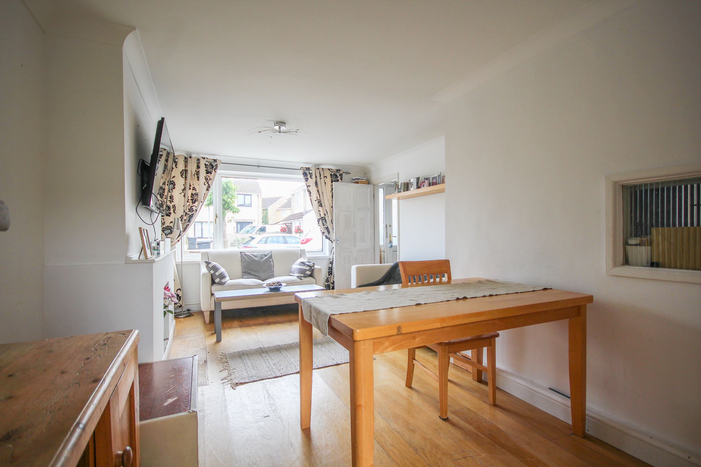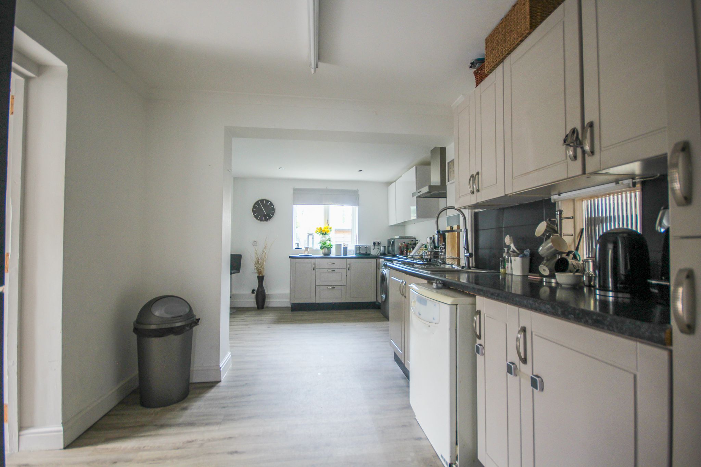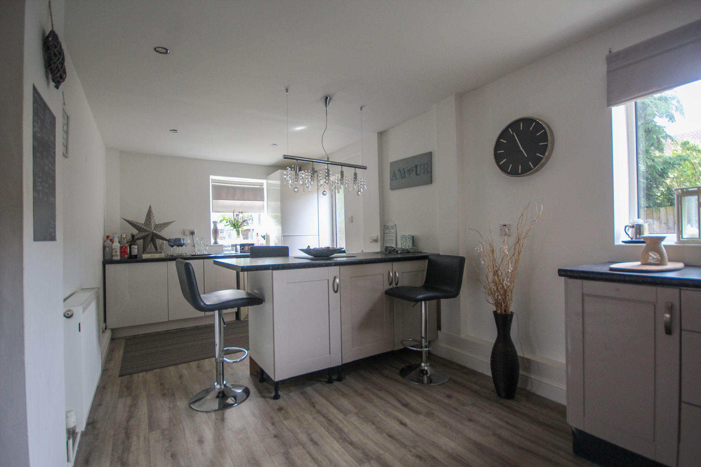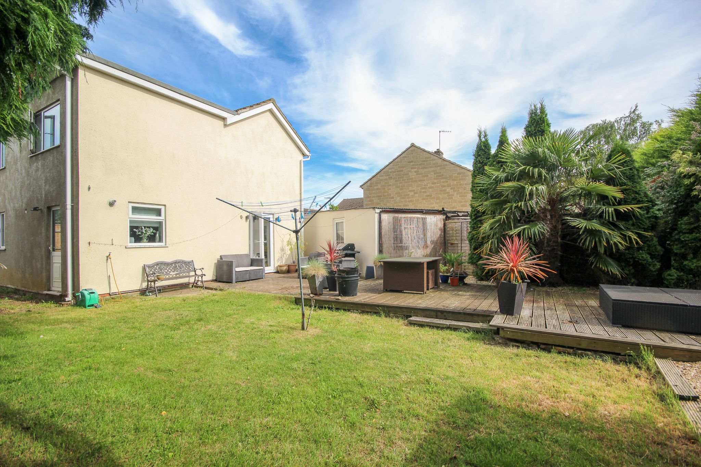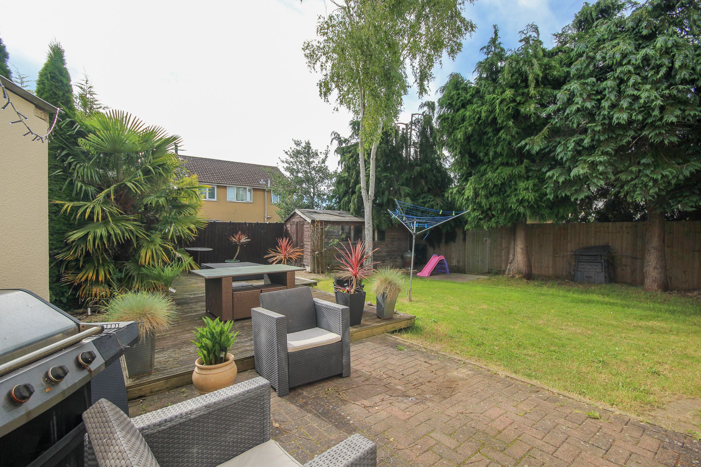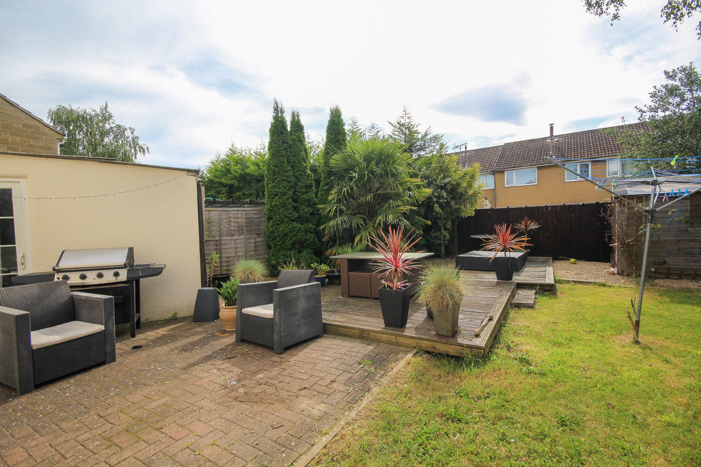Explore Property
Tenure: Freehold
UPVC part glazed entrance door leading into the:
Hall
With laminate flooring, stairs to first floor landing, under stairs storage cupboard, radiator and coved ceiling.
Lounge 3.05m x 3.18m
With window outlook to the front, timber flooring, radiator, coved ceiling and being open plan to the dining room.
Dining Room 2.70m x 2.83m
Continuation of timber flooring, radiator, coved ceiling and door leading out to the rear.
Kitchen/Breakfast Room 2.63m x 5.90m plus 2.70m x 3.20m (L-shape room)
Fitted with pattern worktops and coloured doors with a good range of wall and base units, a stainless steel one and a half bowl sink drainer unit with mixer tap, four ring electric hob with oven under, stainless steel splashback and stainless steel extractor over, space for fridge freezer, plumbing for washing machine, space for dishwasher, breakfast bar, space for tumble dryer, radiator, window with outlook to the side and door leading out to the rear.
Second Sitting Room/Play Room 3.03m x 3.98m
With double doors leading out to the garden and radiator.
First Floor Landing
With airing cupboard.
Bedroom One 3.21m x 4.40m – maximum measurements
With window outlook to the rear, radiator and also benefits from an en-suite toilet.
En-suite W.C
With corner basin, w.c and extractor fan.
Bedroom Two 2.63m x 4.08m
Two windows with outlook to the front, two radiators, built-in wardrobes and stairs to loft room.
Bedroom Three 2.96m x 3.16m plus small entrance recess
With window outlook to the rear and radiator.
Bedroom Four 2.30m x 3.04m
With window outlook to the front and radiator.
Bathroom 2.25m x 2.93m plus 1.36m x 1.69m
Fitted with a white suite with freestanding bath, separate shower cubicle, w.c, wash hand basin with drawer under, radiator and windows with outlook to the side and rear.
Garden
One of the true selling features of the property is the good size rear garden, being mostly laid to lawn with patio area, decked area, shed, outside water tap, outside electric point, gate to the front and is enclosed by lap panel fencing.
Driveway
There is off road parking on the drive for a couple of vehicles and in turn leads to the garage.
Garage
With ‘up and over’ door, light and power connected.


