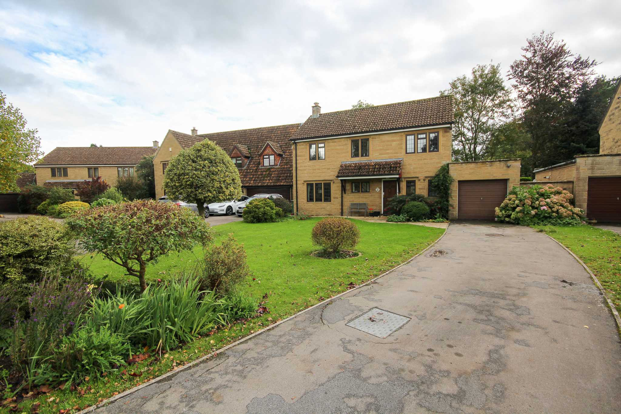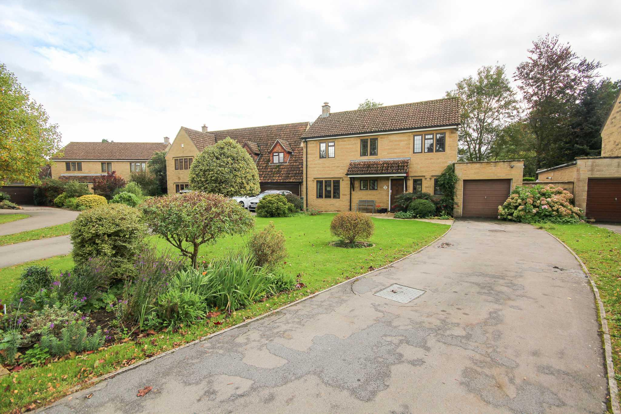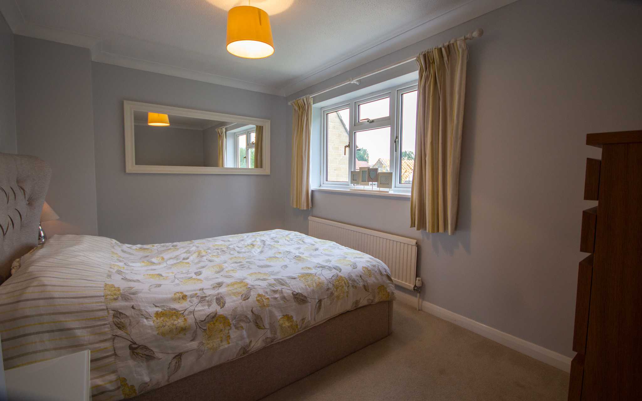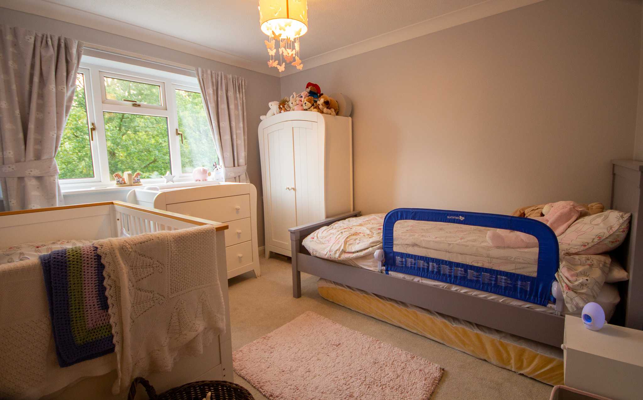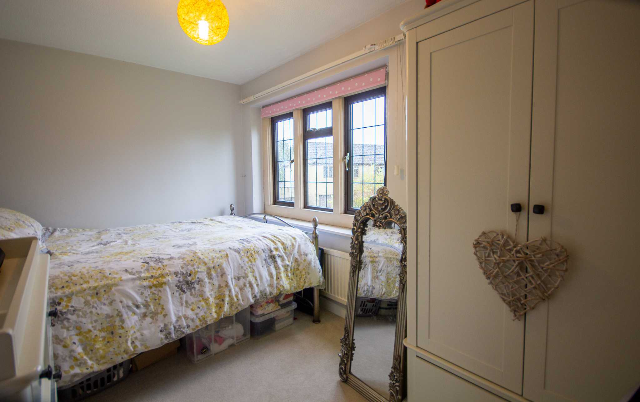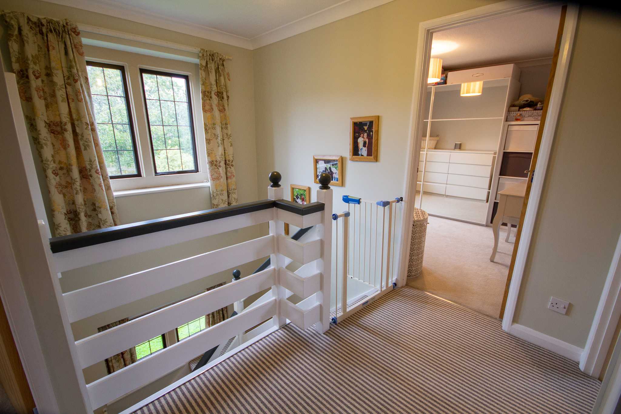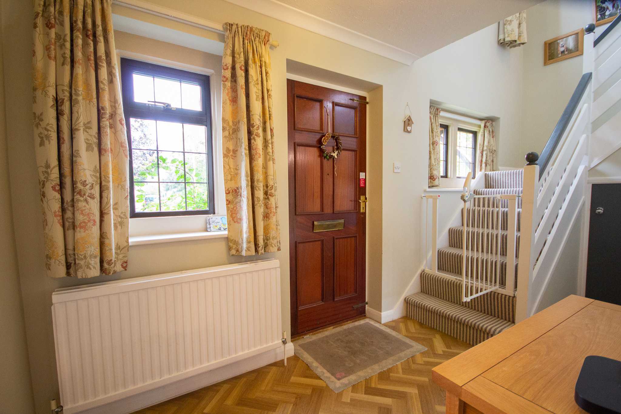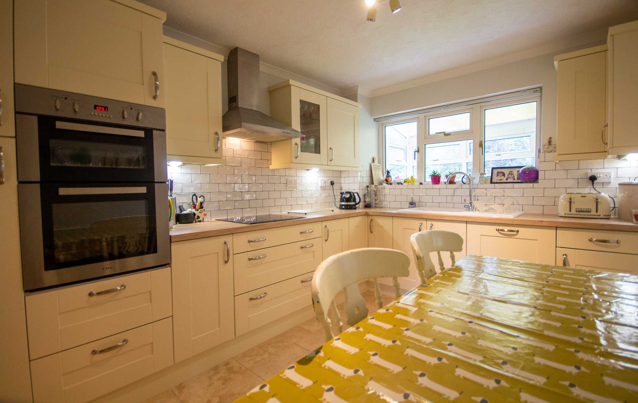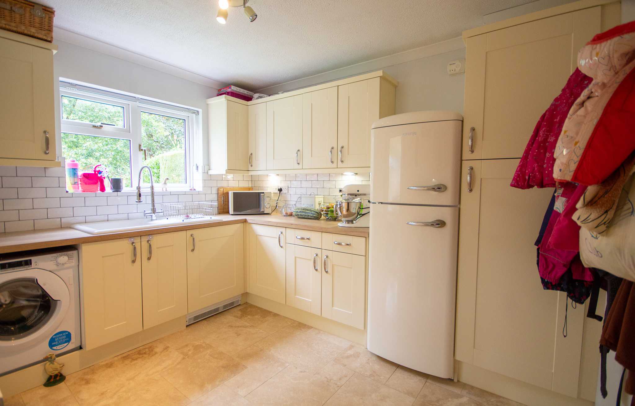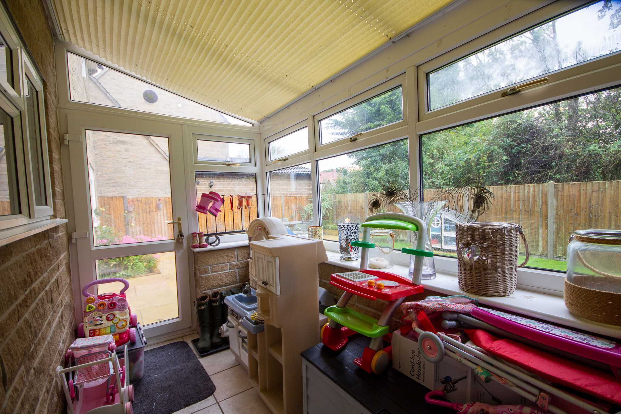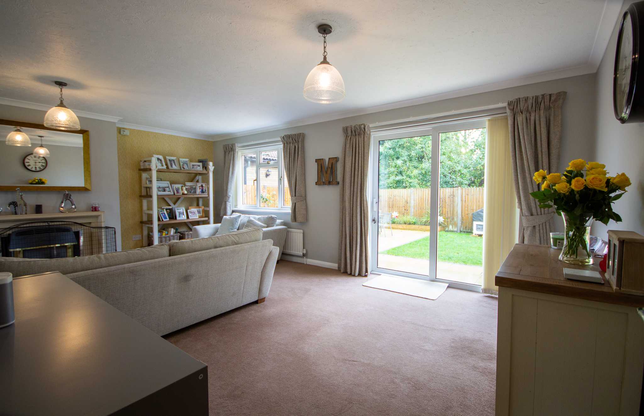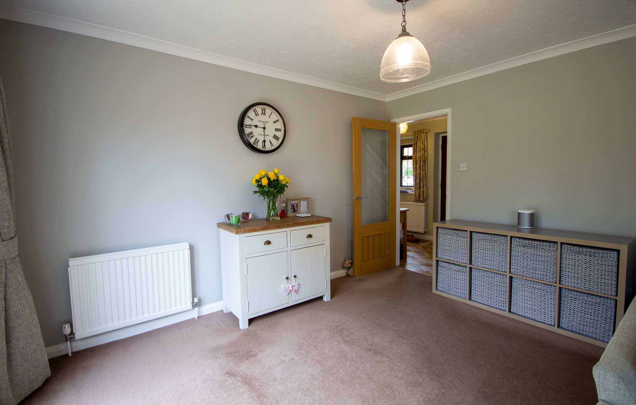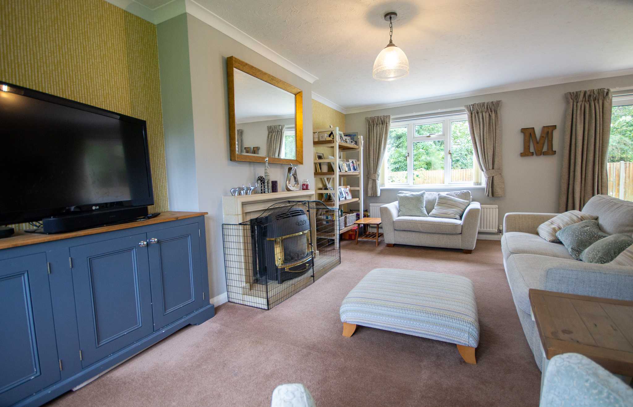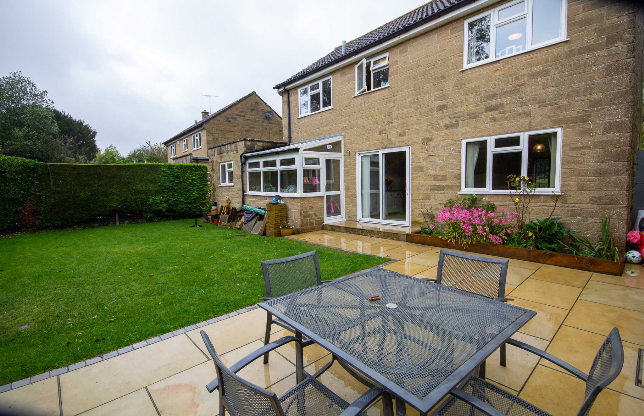Explore Property
Tenure: Freehold
Reception Hallway
Door to the front, two windows to the front, under stairs storage cupboard and radiator.
Clock W.C
Comprising wash hand basin with vanity unit under, wc, window to the front and is fully tiled.
Lounge Diner
A spacious L-shaped living area with windows to both front and rear, doors opening out to the rear garden, gas fireplace and two radiators.
Kitchen/Breakfast Room
Comprising of a range of wall, base and drawer units, work surfacing with inset sink/drainer, integrated double electric oven, integrated electric hob with cookerhood over, larder, space for fridge and freezer, under cupboard lighting, tiling to splash back, tiled floor, integrated dishwasher, pull out larder, radiator, window to the rear and door to utility room.
Utility Room
With a continuation of wall, base and drawer units, work surfacing with inset sink/drainer, under cupboard lighting, tiled flooring, space for fridge/freezer, window to the rear, radiator and door to conservatory.
Conservatory
With tiled floor, pleasant outlook to the rear garden and door opening out to the patio area.
First Floor Landing
Stairs from reception hallway, loft access and window to the front.
Bedroom One
With window to the rear and radiator.
Bedroom Two
With window to the rear and radiator.
Bedroom Three
With window to the front and radiator.
Bedroom Four
With window to the front and radiator.
Shower Room
Comprising of a large double shower cubicle, wash hand basin with vanity unit under, wc, fully tiled and radiator/heated towel rail.
Outside
To the front the property has a particularly pleasant outlook with large frontage of garden being majority laid to lawn with stocked borders with a variety of plants and shrubs.
Driveway
Providing ample off road parking and in turn leading to the garage.
Garage
With 'up and over' door, power and light.

