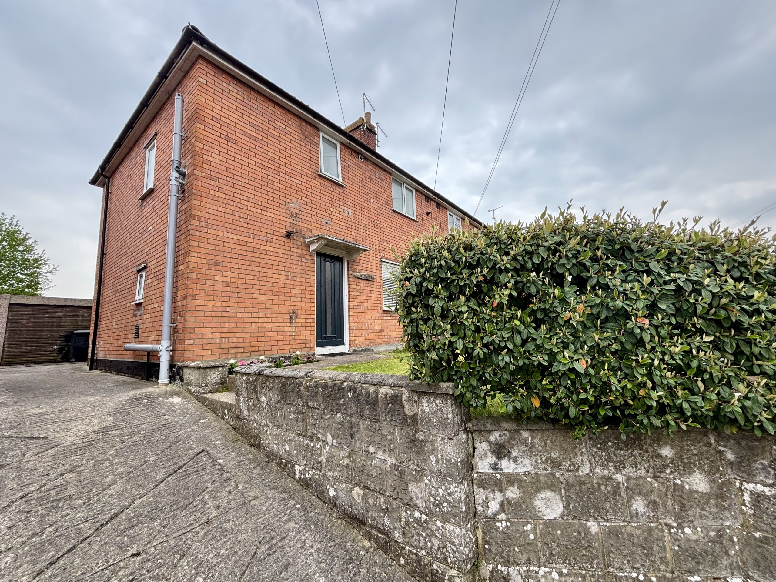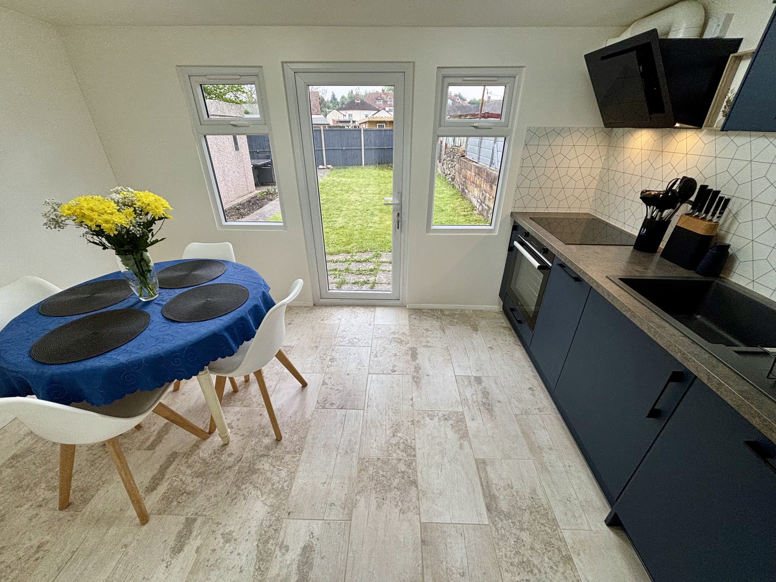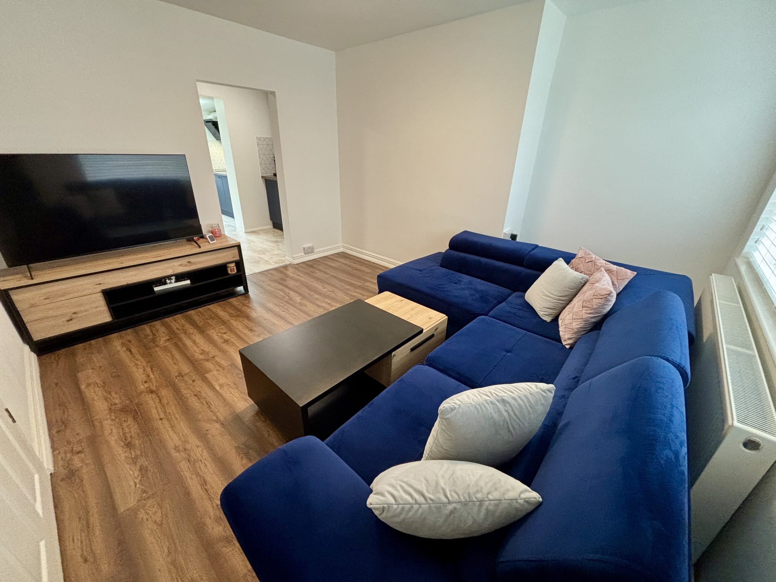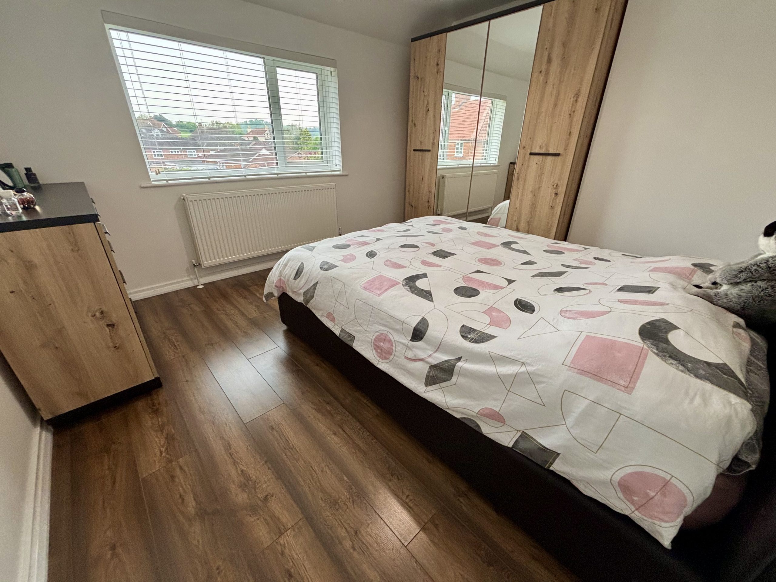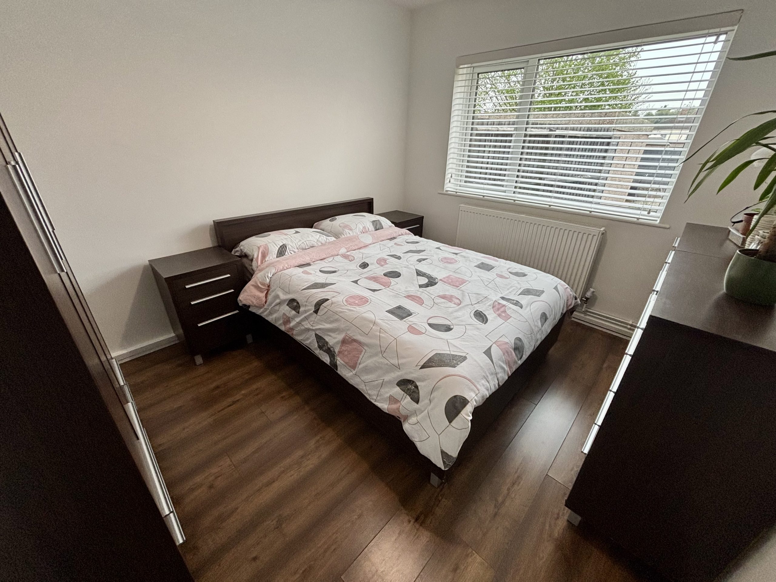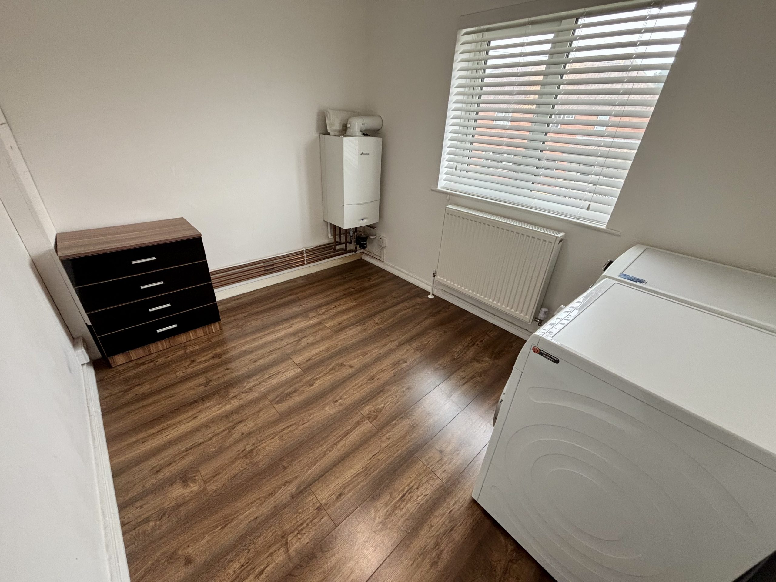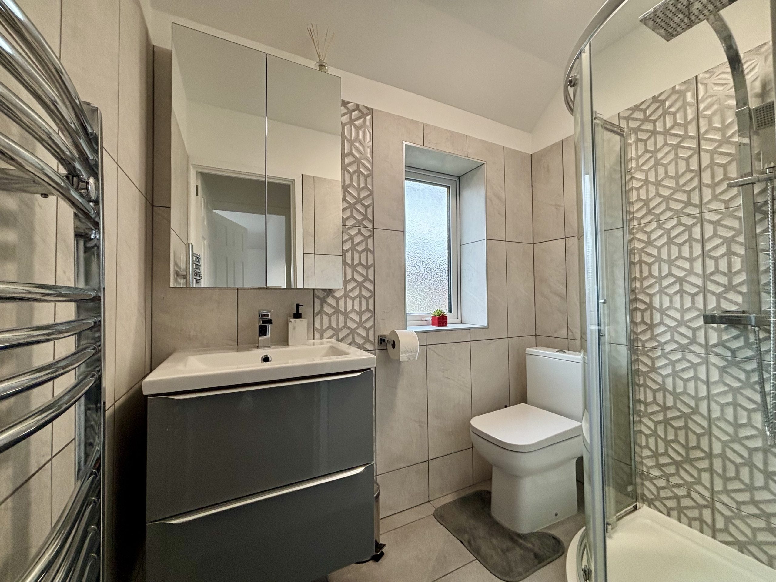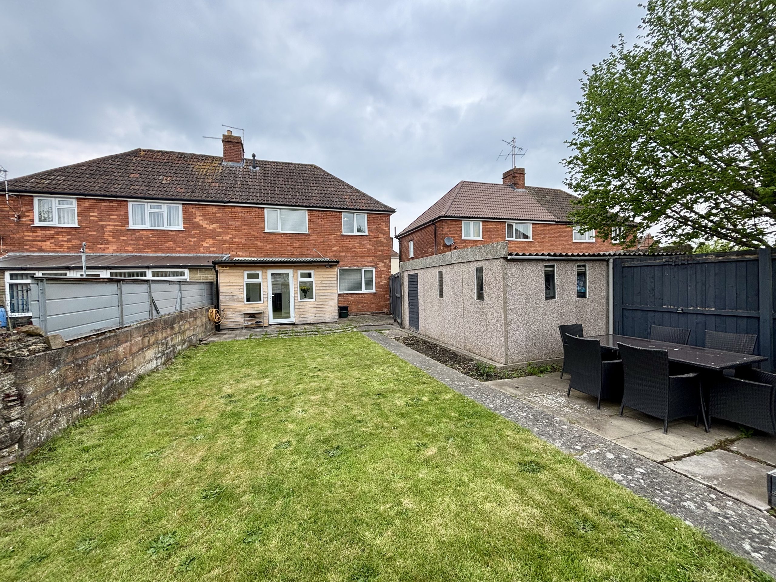Explore Property
Tenure: Freehold
Description
Towers Wills welcome to the market this well-presented semi-detached property close to the town centre. Briefly comprising hall, WC, lounge, kitchen, breakfast room, three/four bedrooms, bathroom, garden, shared driveway and garage.
Entrance door leading into the hall.
Hall
With stairs to first floor landing and radiator.
WC 0.81m x 1.46m
Fitted with WC, wash hand basin and window with outlook to the side.
Lounge 3.72m x 3.95m maximum measurements
With window outlook to the front and radiator.
Kitchen Area 1.72m x 3.69m
A modern kitchen fitted with patterned worktops and coloured doors. With a range of units, space for fridge freezer, radiator and leads into the kitchen/breakfast area.
Kitchen/Breakfast Area 2.43m x 3.76m
With sink drainer unit, range of units, a four-ring electric hob with oven under, extractor over, integral dishwasher, two windows with outlook to the rear, radiator and door leading out to the rear.
Second Reception / Bedroom Four 2.86m x 3.38m
With window outlook to the rear and radiator.
Landing
With window outlook to the side and hatch to roof space.
Bedroom One 3.44m x 3.93m maximum measurements
With window outlook to the rear and radiator.
Bedroom Two 2.68m x 3.45m
With window outlook to the rear and radiator.
Bedroom Three 2.31m x 2.86m
With window outlook to the front, radiator, gas combination boiler, space/plumbing for washing machine and space for tumble dryer.
Shower Room 1.29m x 2.05m
A modern shower room fitted with shower cubicle, wash hand basin vanity unit with drawers under, WC, heated towel rail, tiled floor, mostly tiled walls and window with outlook to the front.
Garden
The garden is mostly laid to lawn with patio area, outside water tap, door leading into the garage and gate leading out to the side.
Parking
A shared driveway leads to the garage.
Garage 2.51m x 5.00m
With up and over door, window with outlook to the rear and side and door leading out to the garden.

