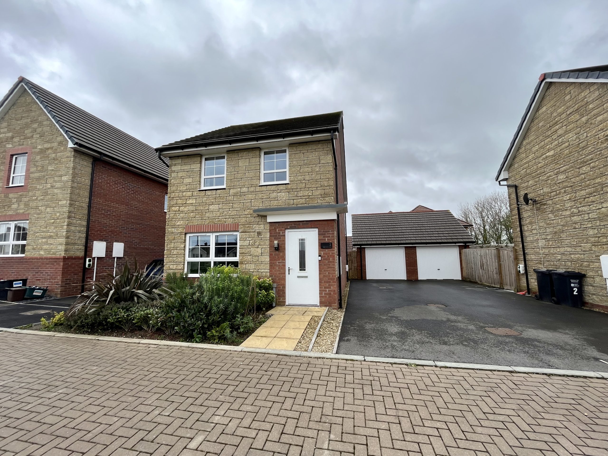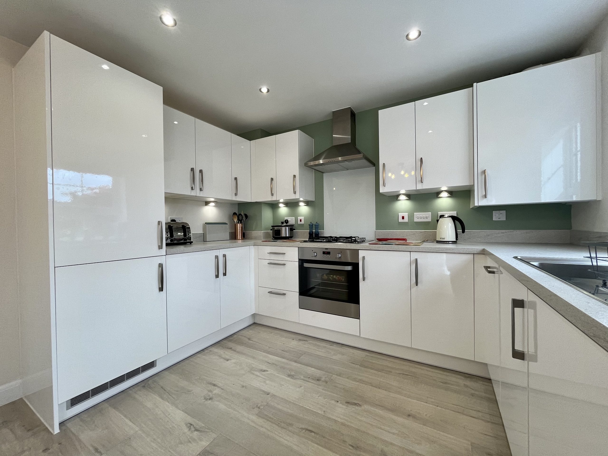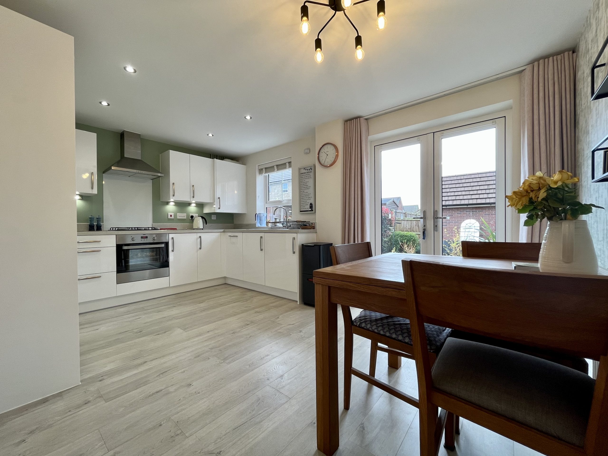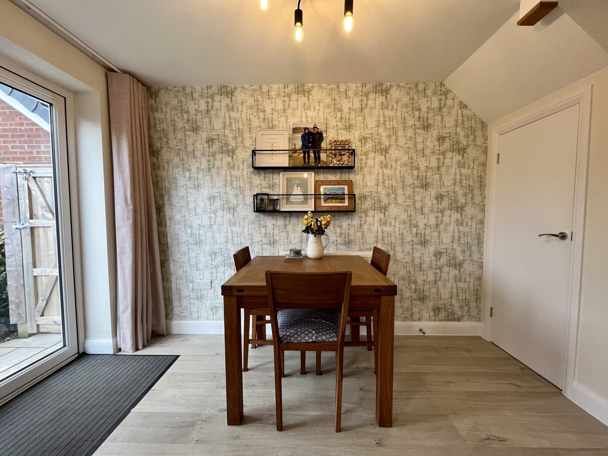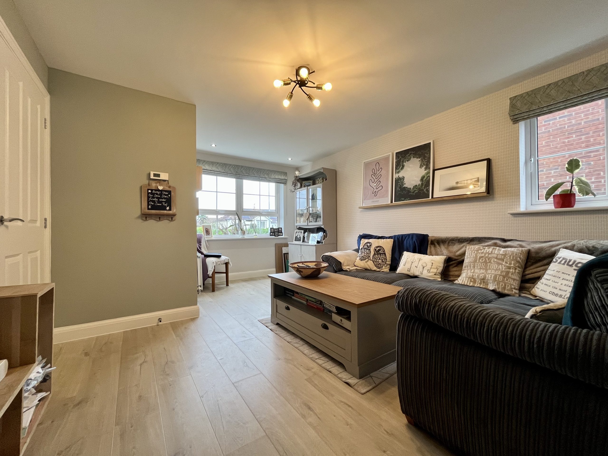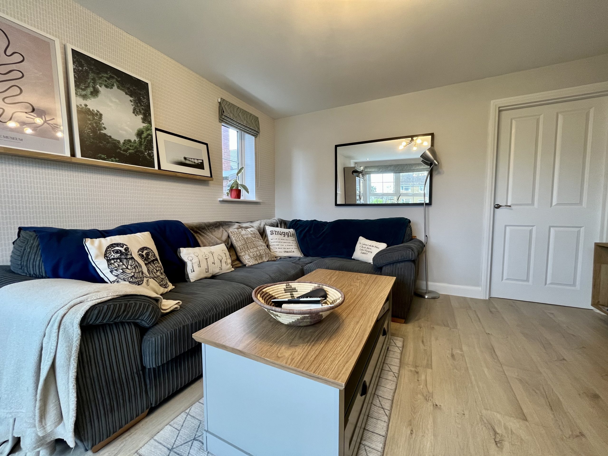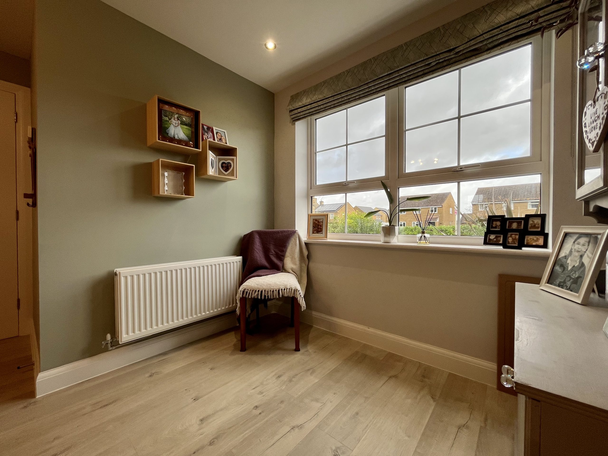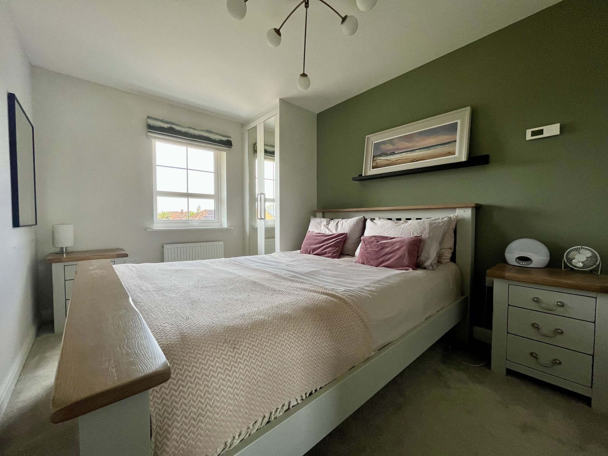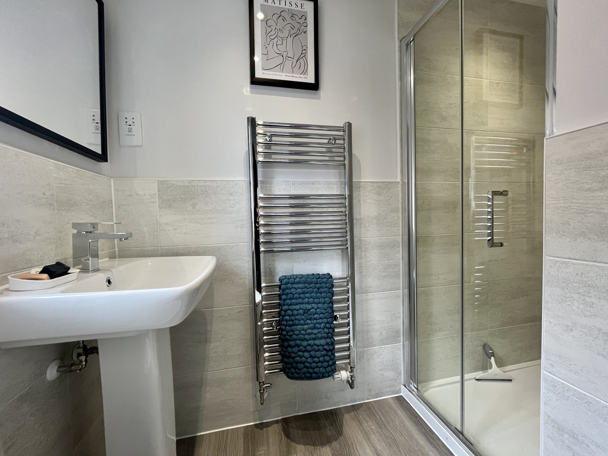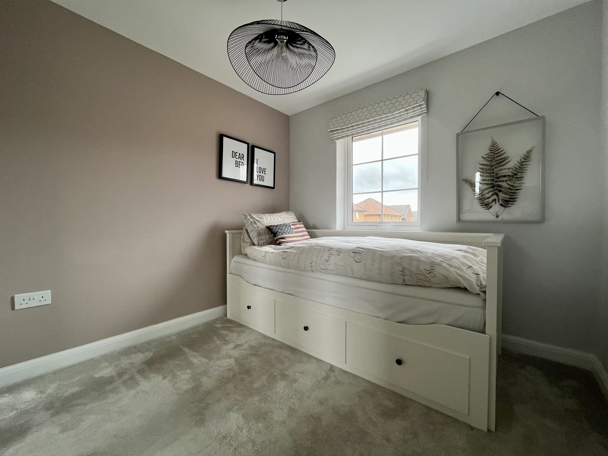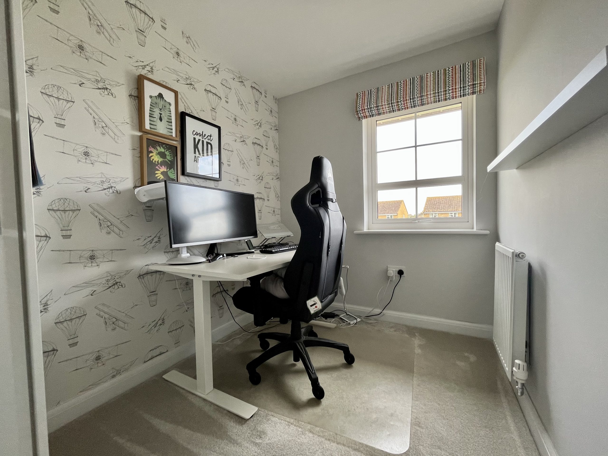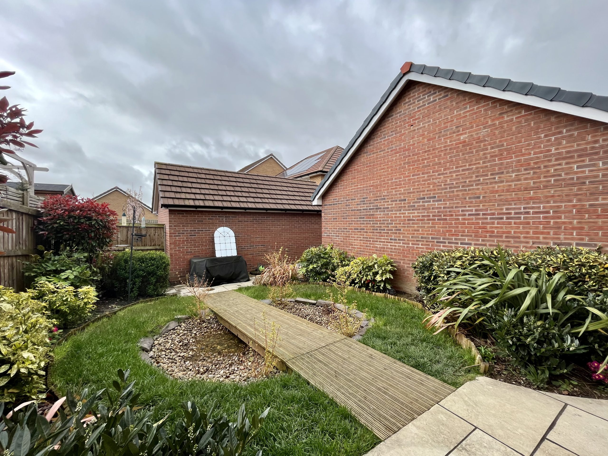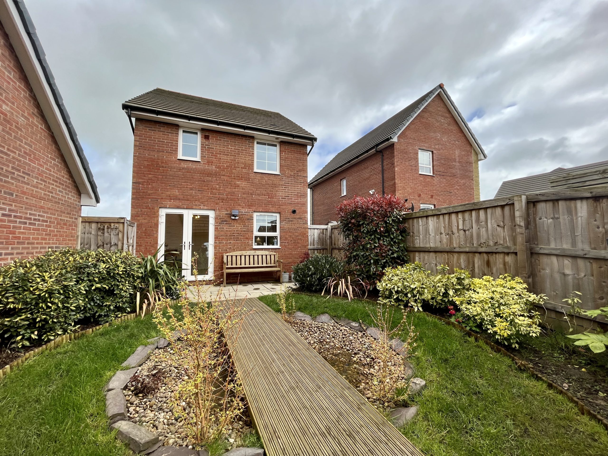Explore Property
Tenure: Freehold
Description
Towers Wills are pleased to welcome to market this three bedroom, immaculately presented detached home, situated in the popular village of Martock. The home comprises: Entrance Hall, cloakroom, sitting room, kitchen/dining room, three bedrooms, en-suite, family bathroom, front and rear gardens and a driveway with ample parking and garage.
Entrance Hall
Double glazed door to front, door to W.C, door to lounge, stairs to first floor accommodation and radiator.
Downstairs W.C 1.62m x 0.93m
Low level W.C, wash hand basin, tiled splashback, extractor fan and radiator.
Sitting Room 4.88m x 3.60m
Double glazed window to the front, laminate flooring, double glazed window to side and radiators.
Kitchen/Dining Room 4.60m x 3.22m
Modern well fitted kitchen with a range of wall, base and draw units comprising inset stainless steel single drainer, single sink unit with mixer tap, built in oven and hob with cooker hood over. Integrated washer/dryer. Integrated dishwasher. Integrated fridge/freezer. Radiator. Laminate flooring. Understairs cupboard. Double glazed window to rear and double glazed patio door leading to garden.
First Floor Landing
Hatch to the loft and radiator.
Bedroom One 2.59m x 3.62m
Double glazed window to front, built in wardrobes, door to en-suite and radiator.
En-suite 1.33m x 1.35m
Double glazed window to side, walk in shower, low level W.C, wash hand basin, heated towel rail and shaver point.
Bedroom Two 2.58m x 3.11m
Double glazed window to rear, storage cupboard and radiator.
Bedroom Three 1.93m x 2.67m
Double glazed window to front, radiator and fitted wardrobes.
Bathroom 1.92m x 1.71m
Double glazed window to rear, white panel bath with mixer tap and part tiled surround, low level W.C, wash hand basin, radiator and extractor fan.
Garden
A paved patio leads out from the dining space and up to a lawn with a wooden walkway leading to another patio area. The garden also offers a variety of mature shrubs and flower boarders. A side gate provides access to the garage, driveway, and front of the house. The property also benefits from a car charging point on the side of the house.

