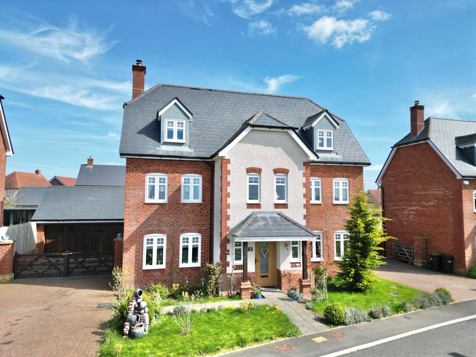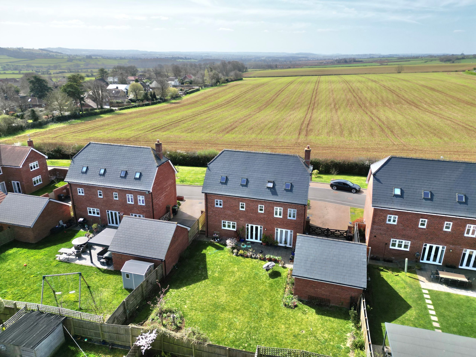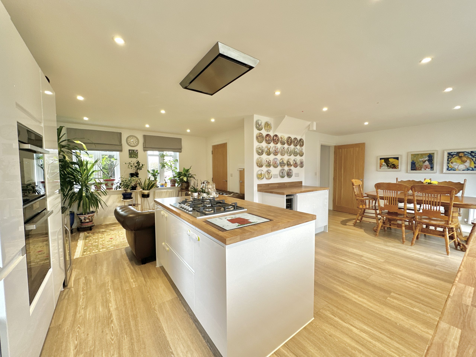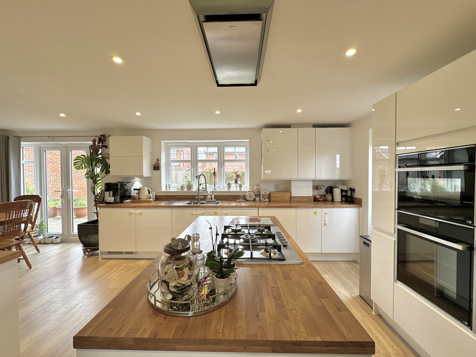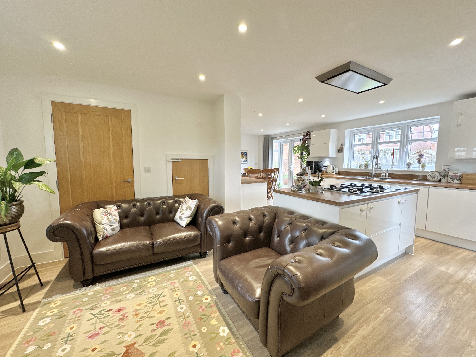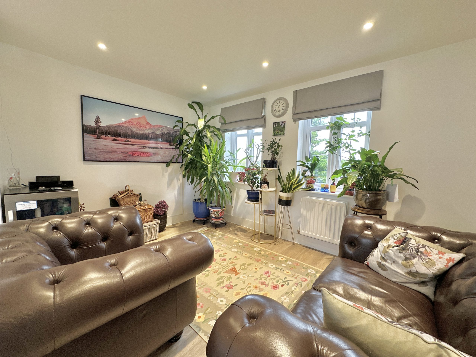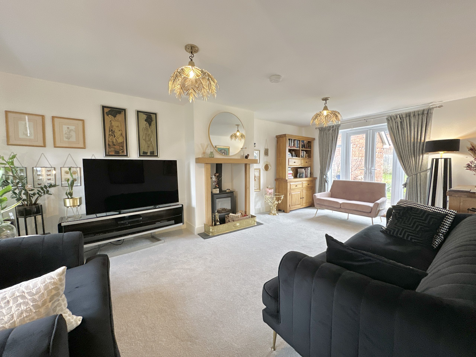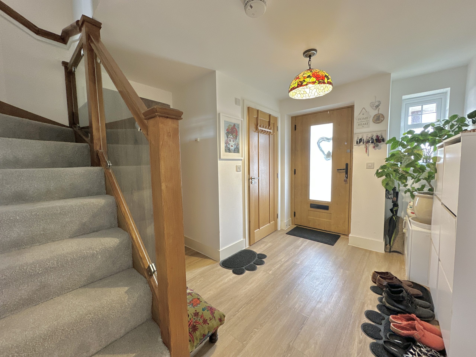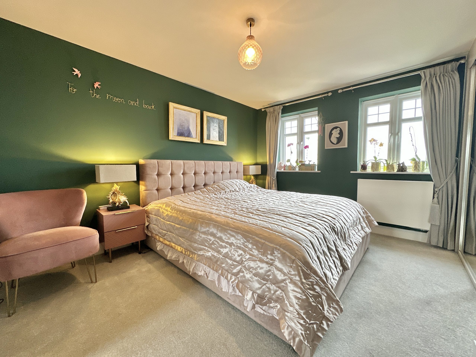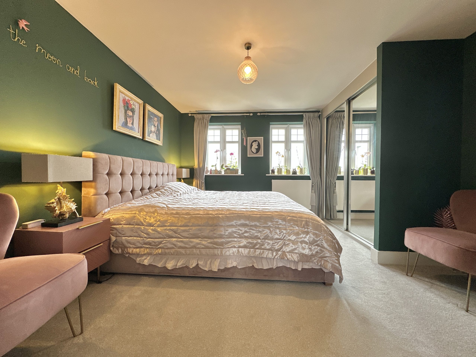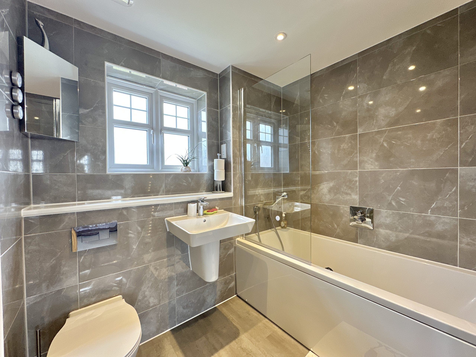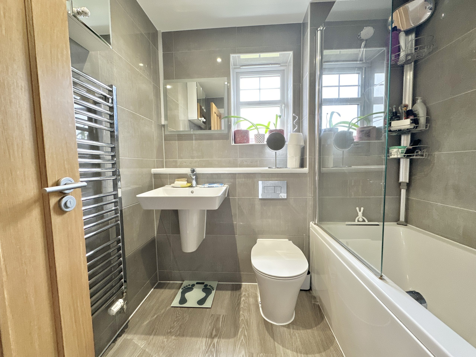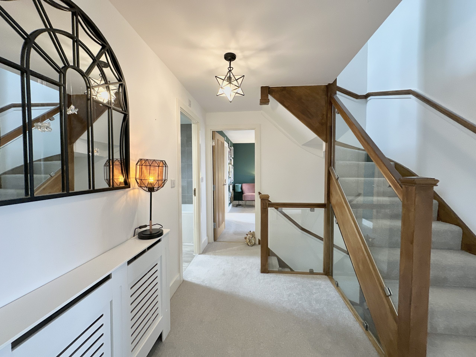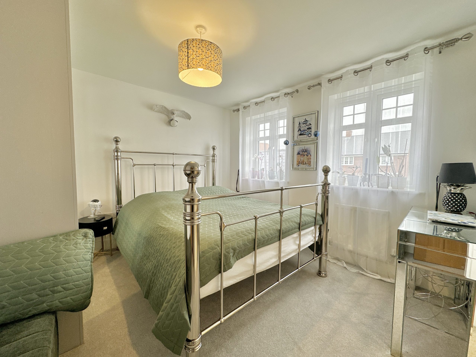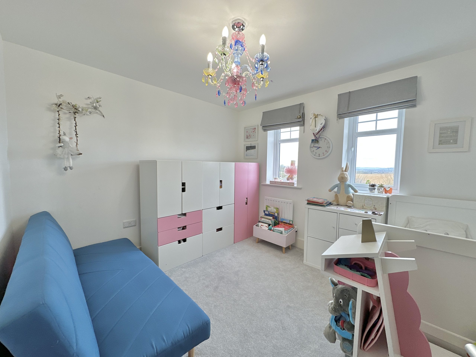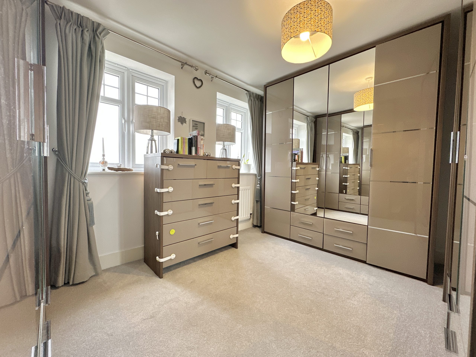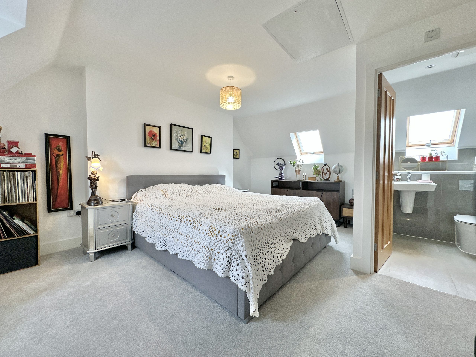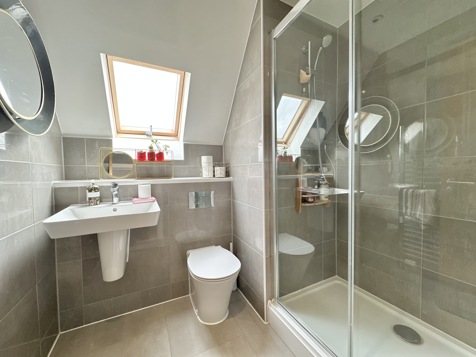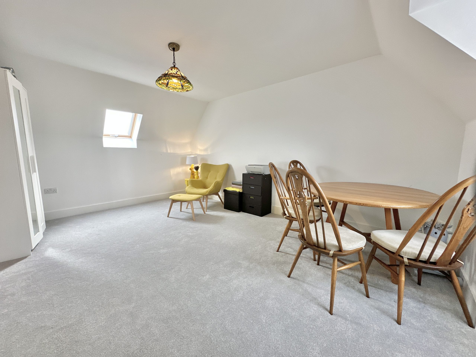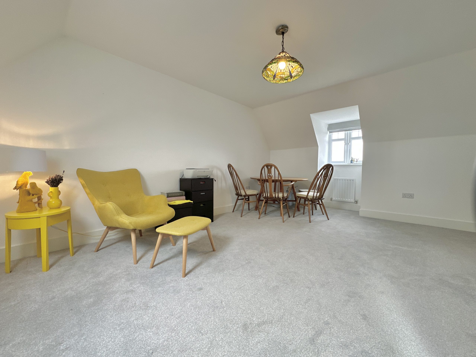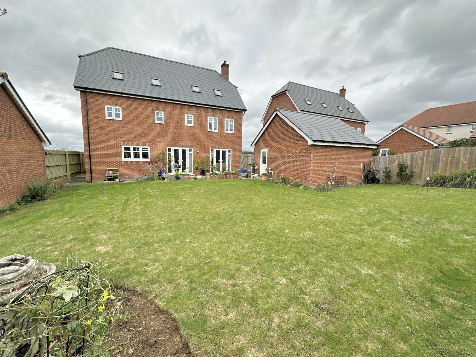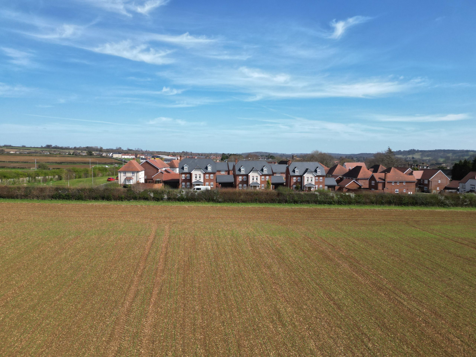Explore Property
Tenure: Freehold
Description
Towers Wills welcome to the market this magnificent family home, situated in a prime position within this highly desirable development. The property was constructed in 2020 by Bovis Homes and has views to the front, across open countryside. The accommodation is arranged over three floors and briefly comprises; reception hallway, living room, kitchen diner/family room, cloakroom/w.c, six bedrooms, three en-suites, family bathroom, driveway, detached double garage and enclosed rear garden.
Reception Hallway
With double glazed door and window to the front, radiator and under stairs storage cupboard.
Cloakroom/w.c
Comprising w.c, wash hand basin with vanity unit under, heated towel rail and window to the front.
Living Room
A spacious dual aspect family living room with double glazed window to the front, double glazed doors opening out to the rear garden, wood burning stove and radiator.
Kitchen Diner/Family Room
Kitchen Area
Comprising of a range of wall, base and drawer units, timber work surfacing with sink/drainer, water softener, water filter central island unit with integrated five-ring gas hob and cookerhood over, integrated double Neff oven, integrated fridge/freezer, integrated dishwasher, wine chiller, double glazed door to the side, double glazed window to the rear and being open plan to the dining area.
Dining Area
With ample room for table and chair set, double doors opening out to the rear garden and two radiators.
Family Room
With two double glazed windows to the front and radiator.
First Floor Landing
Stairs from reception hallway.
Bedroom One
Two double glazed windows to the front with views to open countryside, built-in double wardrobe, radiator and door to en-suite.
En-suite
Comprising of bath with shower over and shower attachment handset, double shower cubicle, wash hand basin, w.c, tiling, window to the rear and extractor fan.
Bedroom Two
Double glazed window to the rear, built-in wardrobe, radiator and door to en-suite.
En-suite
Comprising of shower cubicle, wash hand basin, w.c, fully tiled, heated towel rail, extractor fan and window to the rear.
Bedroom Three
Two double glazed windows to the front with glorious countryside views and radiator.
Bedroom Four
Two double glazed windows to the front with glorious countryside views and radiator.
Bathroom
Suite comprising of bath with shower over, wash hand basin, w.c, tiling, window to the rear, extractor fan and heated towel rail.
Second Floor Landing
Stairs from first floor landing, airing cupboard, radiator and skylight.
Bedroom Five
Window to the front with glorious countryside views, skylight to the rear, storage to the eaves, two radiators, loft access and door to en-suite.
En-suite
Comprising of shower cubicle, wash hand basin, w.c, heated towel rail, skylight, fully tiled and extractor fan.
Bedroom Six
A light and spacious dual aspect room with double glazed window to the front, again enjoying countryside views, skylight to the rear, storage to the eaves and two radiators.
Outside
To the side of the property is a driveway providing ample off road parking, in turn leading to the detached double garage.
Detached Double Garage
With ‘up and over’ doors, power, light and personal door to the rear garden.
Rear Garden
The rear garden is mainly laid to lawn with patio area and planted borders.

