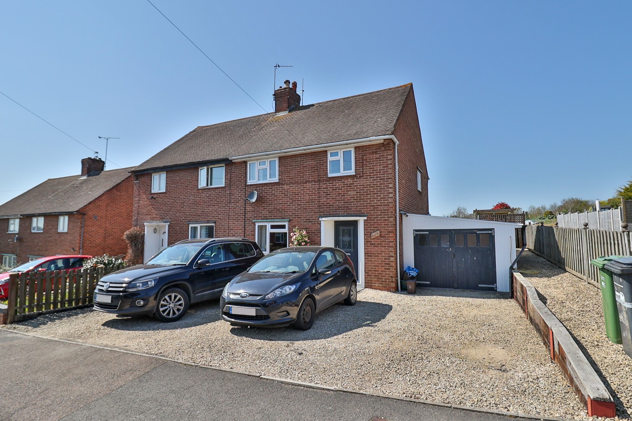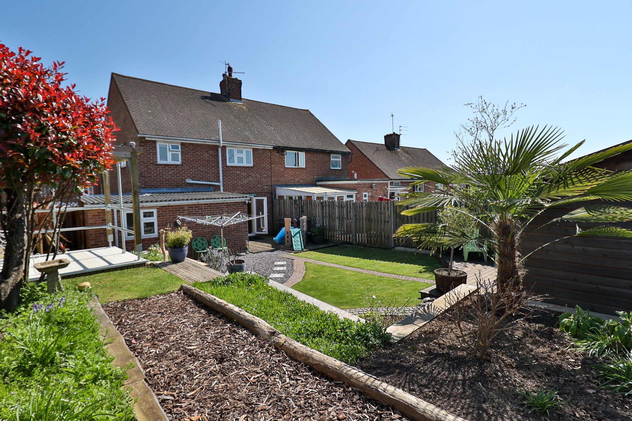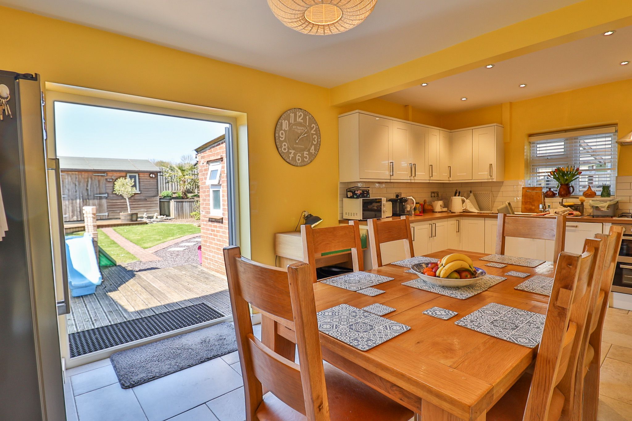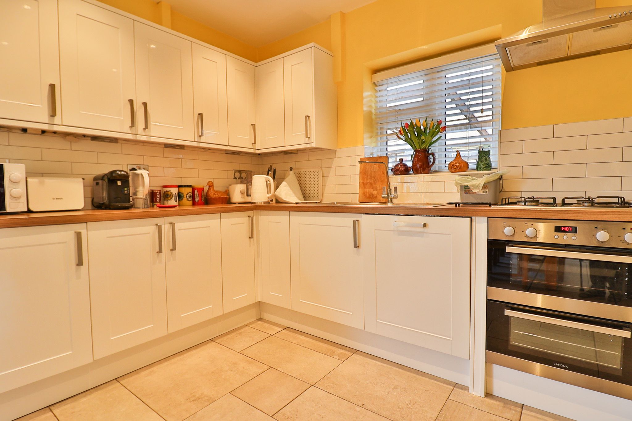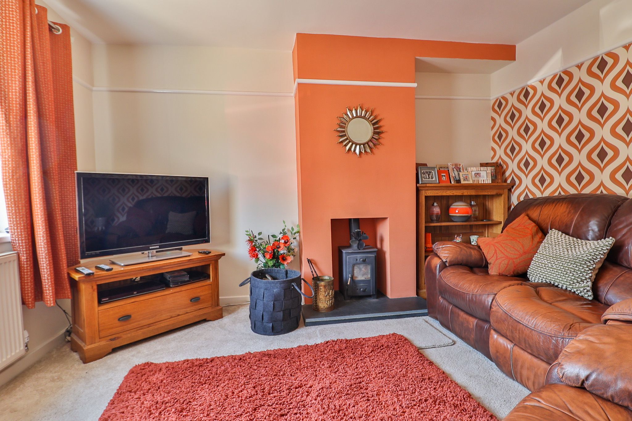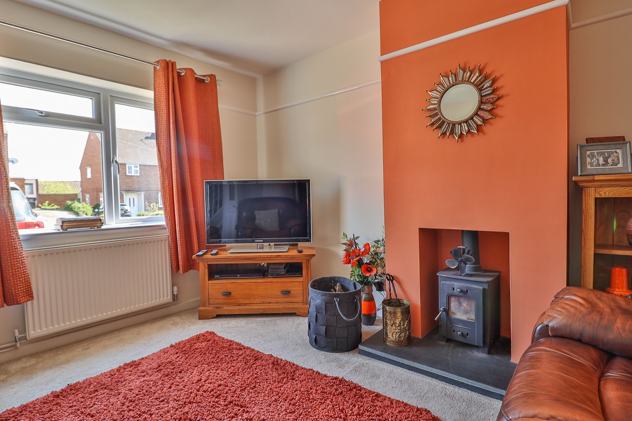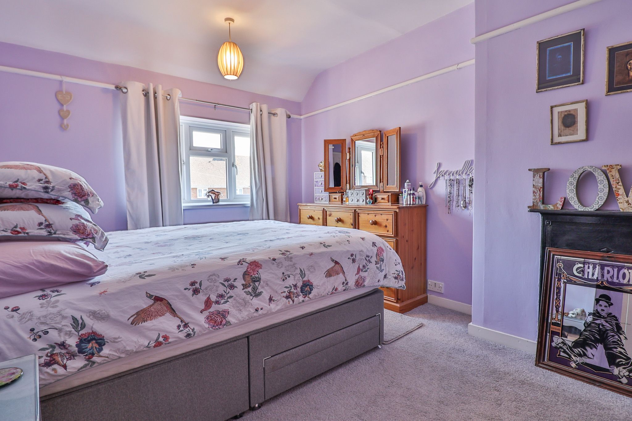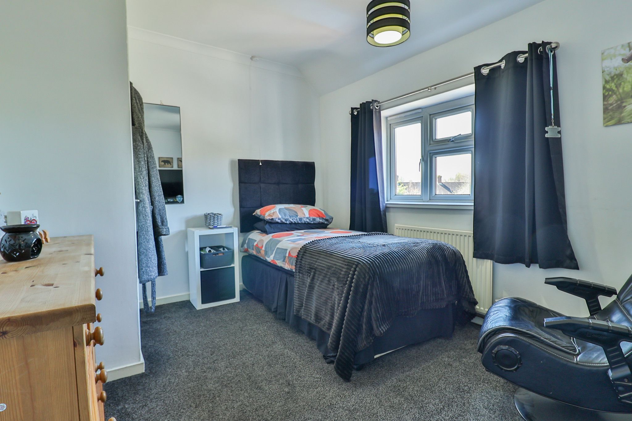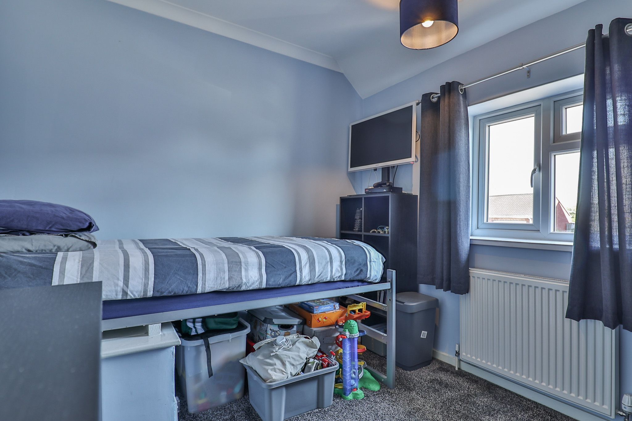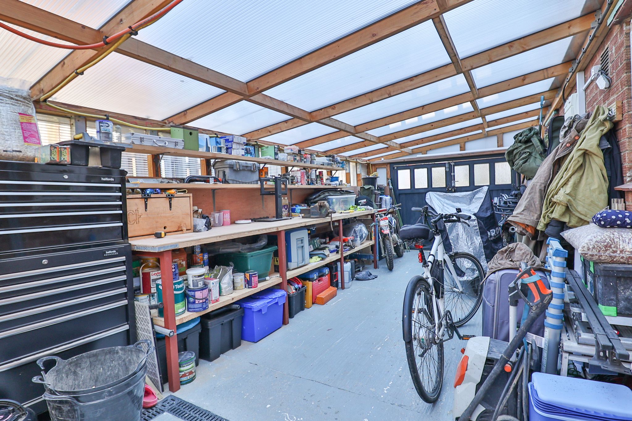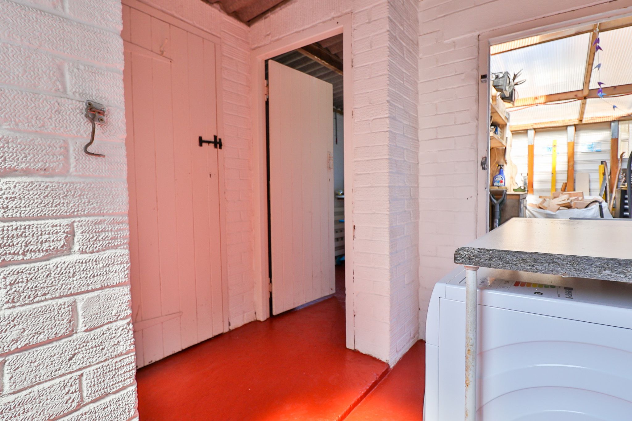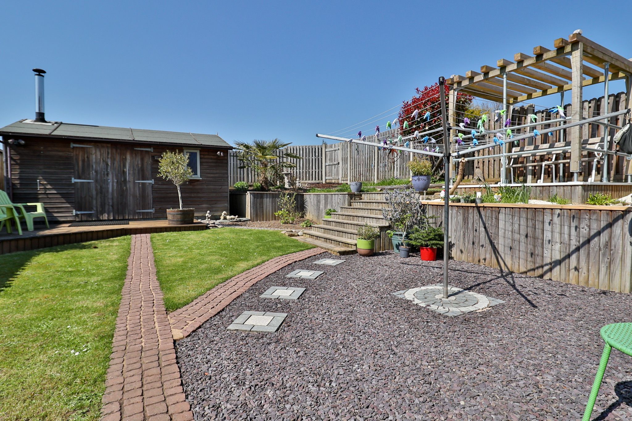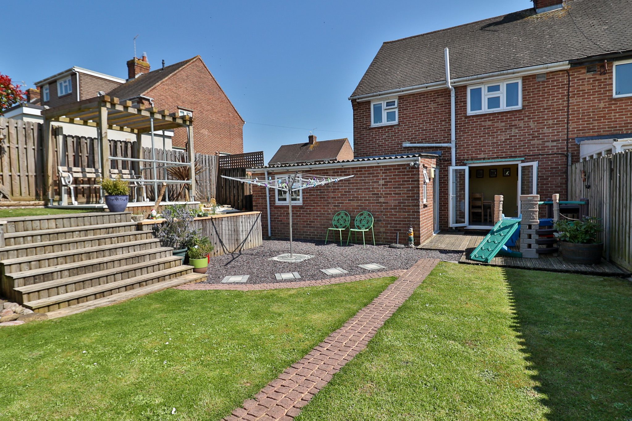Explore Property
Tenure: Freehold
Description
Towers Wills are pleased to welcome to the market this spacious three bedroom semi-detached family home situated in close proximity to local schools, hospital and local amenities. Comprising: Hallway, living room, kitchen/dining room, utility room with W.C, three bedrooms, bathroom, off road parking for multiple cars and rear garden.
Entrance Hall (3.63m x 2.05m)
Double glazed door to front, double glazed windows to front and side, stairs rising to first floor, understairs cupboard and radiator.
Lounge (4.12m x 3.72m)
Front aspect double glazed window, radiator and wood burner.
Kitchen/Diner (5.54m x 3.25m)
Fitted with a range of base and wall units with worktops incorporating a one and a half stainless steel sink and drainer. Integral cooker with gas hob and extractor fan. Integrated dishwasher and space for American style fridge/freezer. Dual aspect double glazed windows to side and double-glazed patio doors to garden.
First Floor Landing
Double glazed window to side, loft access.
Bedroom One (4.64m x 3.01m)
Double glazed window to front, radiator and storage cupboard.
Bedroom Two (3.84m x 2.80m)
double glazed window to the rear, built in cupboard and radiator.
Bedroom Three (2.80m x 2.59m)
Double glazed window to the front and radiator.
Bathroom (1.96m x 1.70m)
Fitted with a suite comprising bath with mixer taps and shower over, wash hand basin and WC. Towel Radiator and double glazed window to the rear.
Outside Utility Room (2.31m x 2.79m)
Double glazed door to front, storage cupboard, storage room, w/c, utility area and door leading to garage. Power and light connected.
Summer House/ Outdoor Office (2.31m x 2.79m)
Double doors to front, double glazed window to front, wood burner and power connected.
Outside
The front of the property is laid to stone chippings providing off road parking for multiple cars. There is all access to the rear garden via the side.
The rear garden boasts a versatile outdoor space benefitting from a mixture of mature plants and flowers, a raised decking area, lawned area with footpath to summer house and rear gate.

