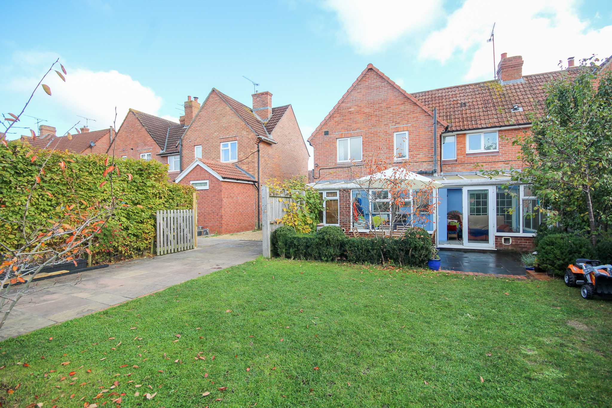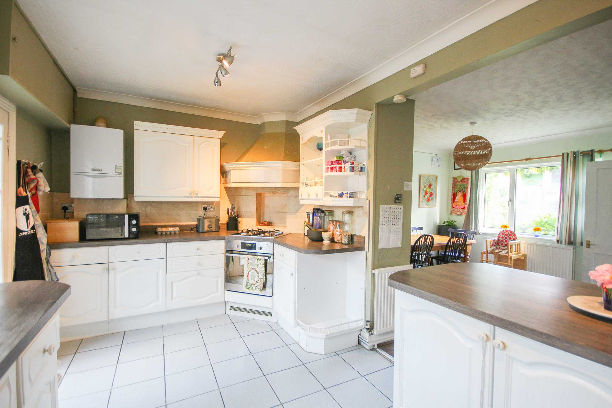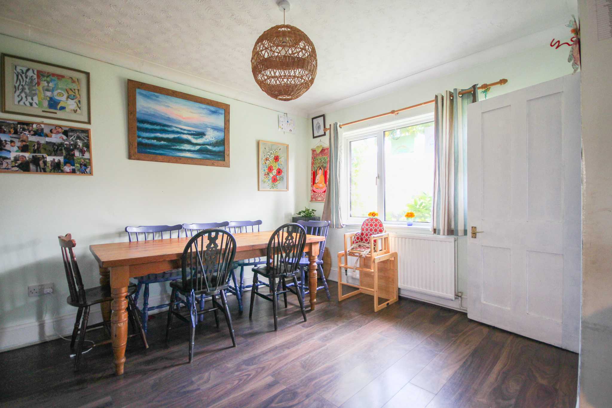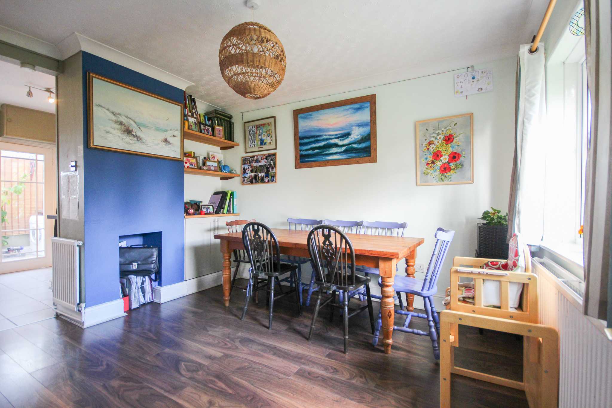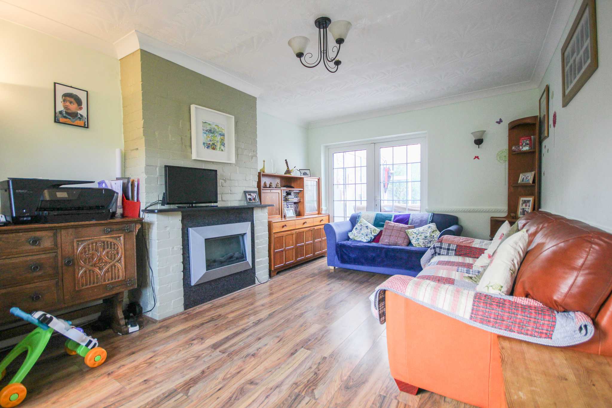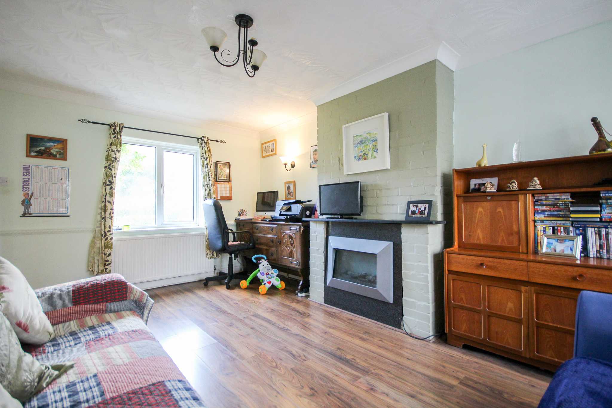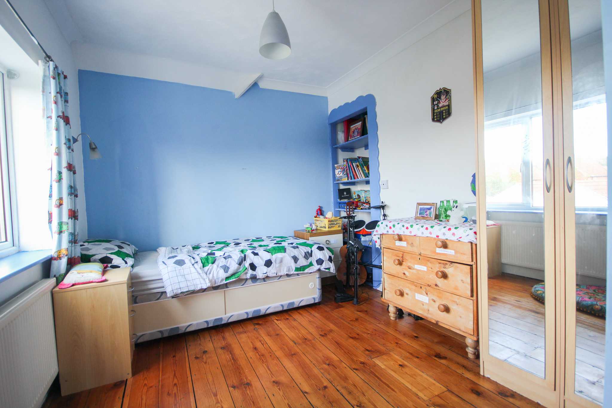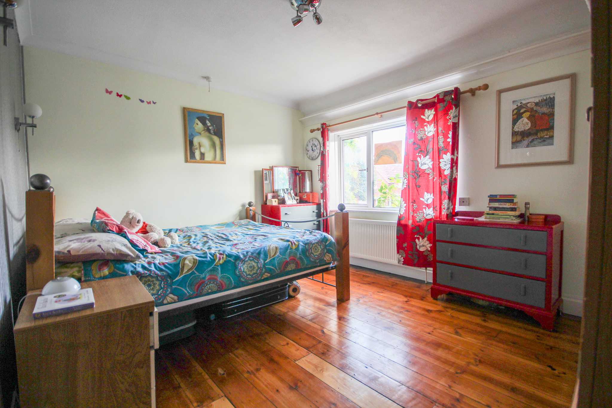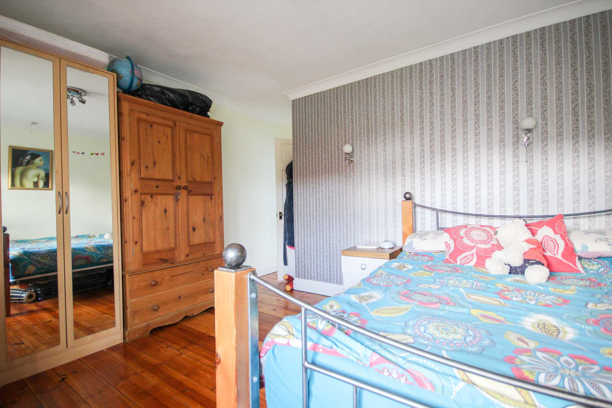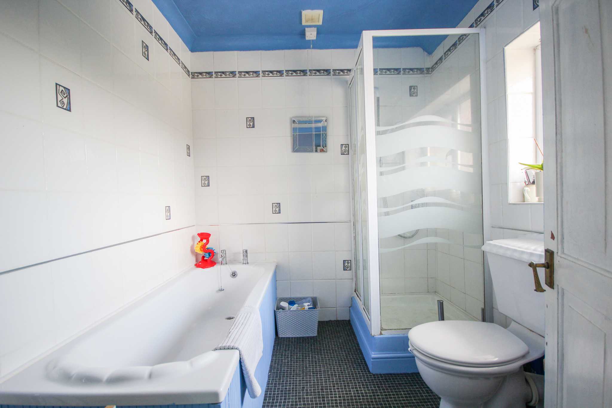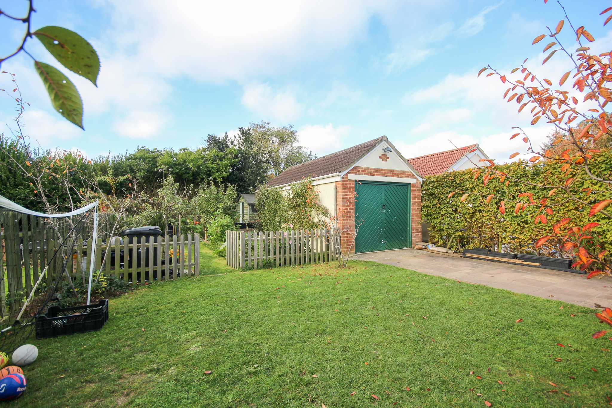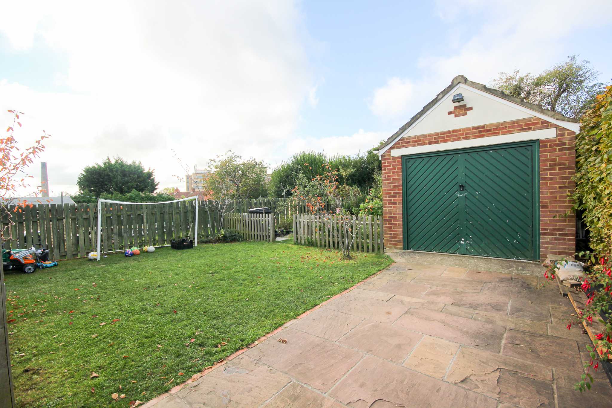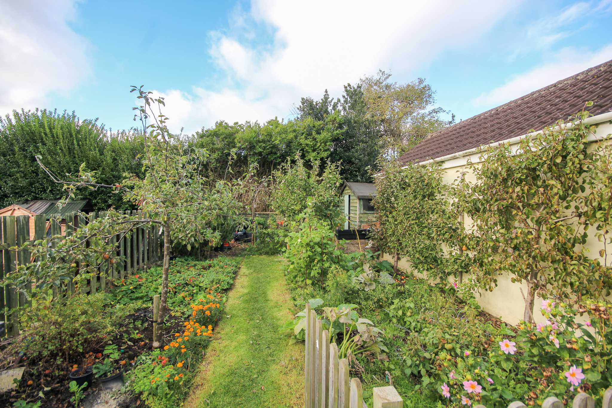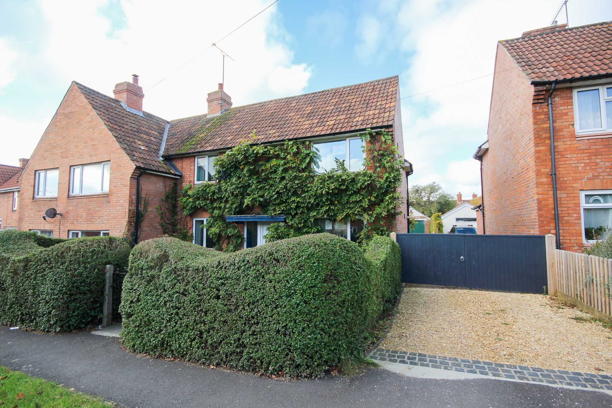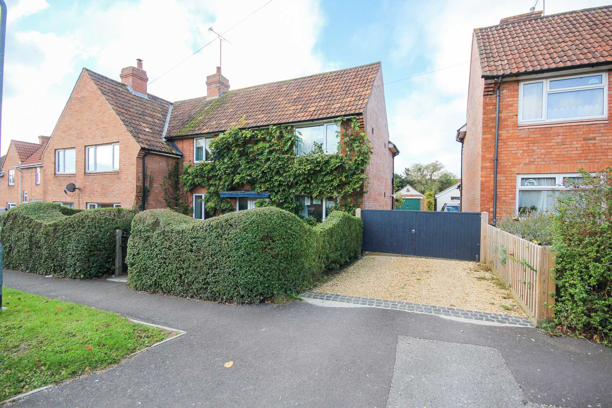Explore Property
Tenure: Freehold
Hallway
Door to the front. With stairs to first floor landing, laminate flooring and window with outlook to the front.
Lounge 3.30m x 5.00m (10'9 x 16'4)
With window outlook to the front, feature electric fire with surround, laminate flooring, TV point and doors leading into the conservatory.
Dining Room 3.27m x 3.98m (10'8 x 13'0)
With window outlook to the front, radiator, laminate flooring, under stairs storage cupboard and opens to the kitchen.
Kitchen 2.67m x 4.87m (8'9 x 15'11)
Fitted with timber effect worktops and white doors with a range of units, one and a half stainless steel sink drainer unit with mixer tap, four ring gas hob with concealed extractor hood over and oven under, Valliant boiler, window with outlook to the rear, tiled flooring and leading to the utility area.
Utility Area 1.99m x 2.16m (6'6 x 7'1)
Window with outlook to the rear, tiled floor, plumbing for washing machine and space for tumble dryer.
Conservatory 3.53m x 6.10m (11'6 x 20') L-shaped maximum measurements.
With tiled floor and double doors leading out to the rear garden.
First Floor Landing
With hatch to roof space and window with outlook to the rear.
W.C
Fitted with w.c and window with outlook to the side.
Bedroom One 3.28m x 3.97m (10'9 x 13'0) plus entrance recess
Window with outlook to the front, stripped timber flooring and radiator.
Bedroom Two 2.66m x 3.03m (8'8 x 9'11) plus entrance recess
Window with outlook to the rear, stripped timber flooring and radiator.
Bedroom Three 2.82m x 3.28m (9'3 x 10'9)
Window with outlook to the front, stripped timber flooring and radiator.
Bathroom 2.07m x 2.33m (6'9 x 7'7)
White suite fitted with panel bath, separate shower, w.c, pedestal hand basin, tiled walls, extractor fan and window with outlook to the rear.
Gardens
5.20M X 10.00M. The perimeter of garden has evergreen privet hedge. A black limestone path leads to the front entrance, either side of the path there are varies matured flowering plants and topiary for all year round interest. The front of the house wall is covered with magnificent Wisteria sinensis and a climbing Hydranger which adds a shower of flower in the summer.
To the rear there is a good size garden which is has been landscaped to three well planned areas; seating and entertainment are for grownup, Black limestone patio area surrounded by small box hedge, topiary, and white flowering wonderful Amelanchier Lamarckii, which has magnificent small white flower in early spring. Lawn area for kids to have fun and behind there is a vegetable garden and has several fruit trees.
Parking
A shared driveway leads to a private driveway and detached garage.
Detached Garage
With 'up and over' door.

