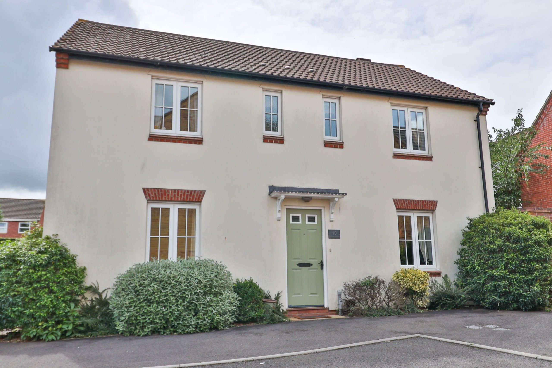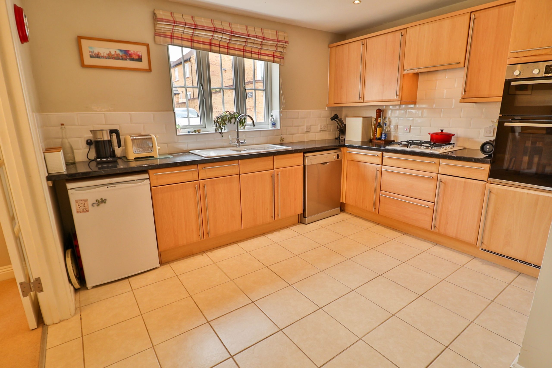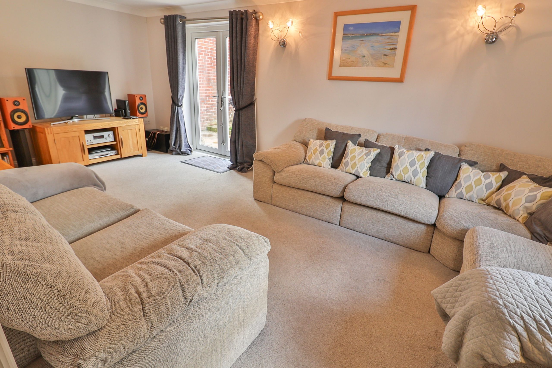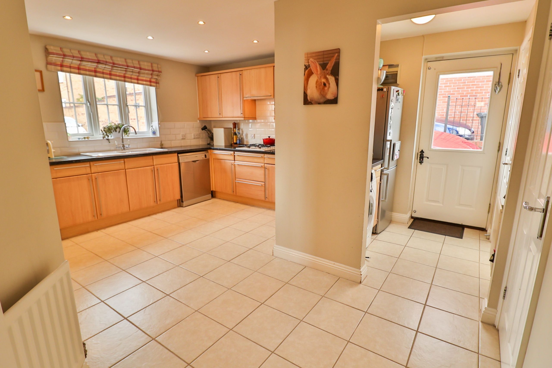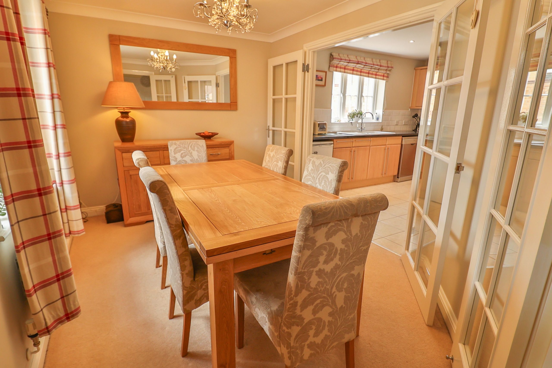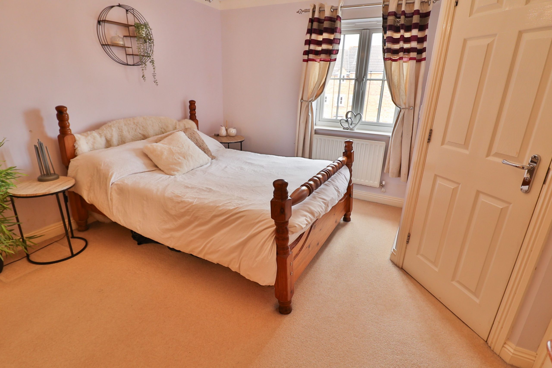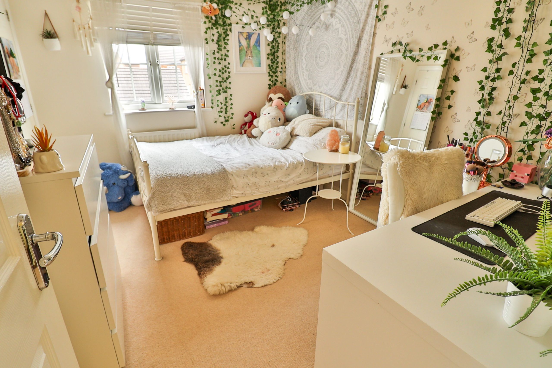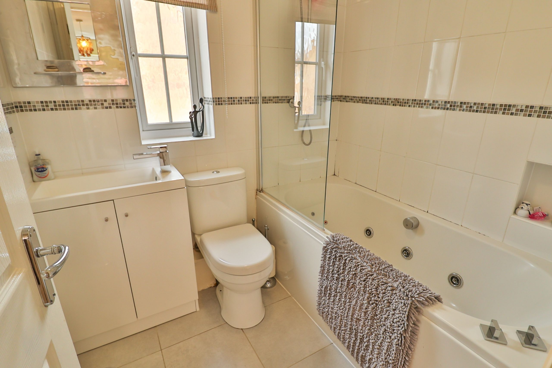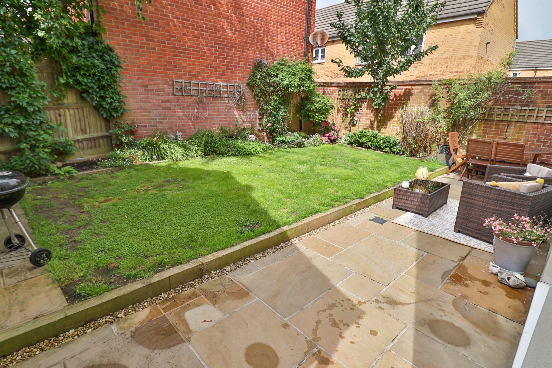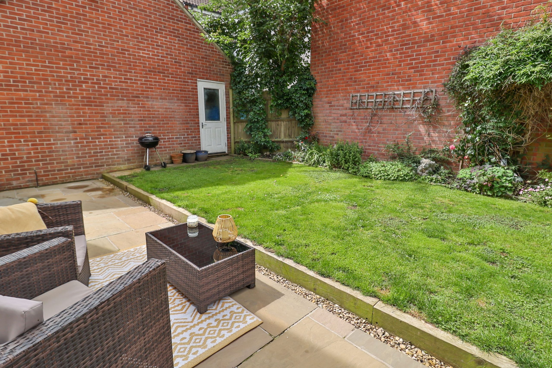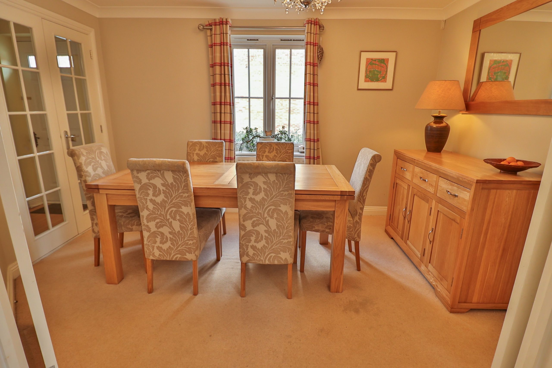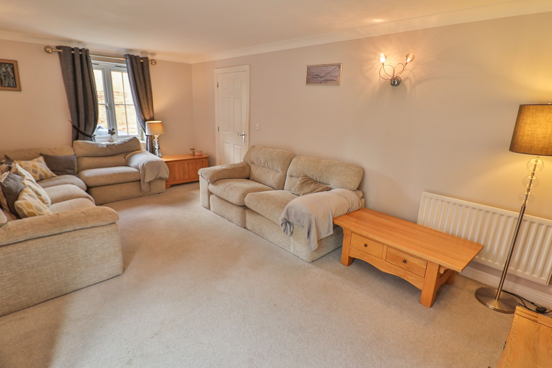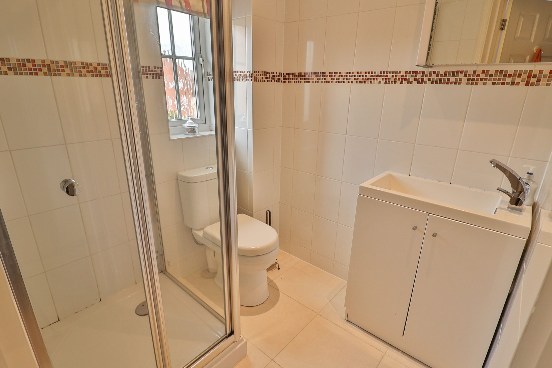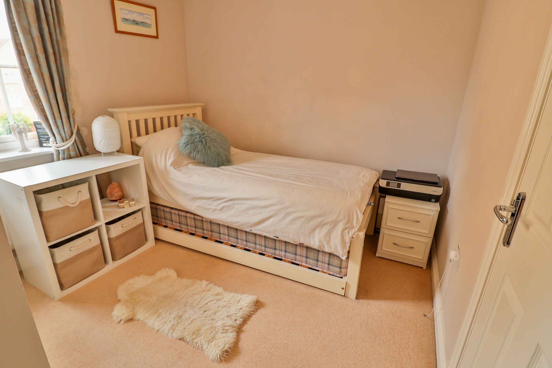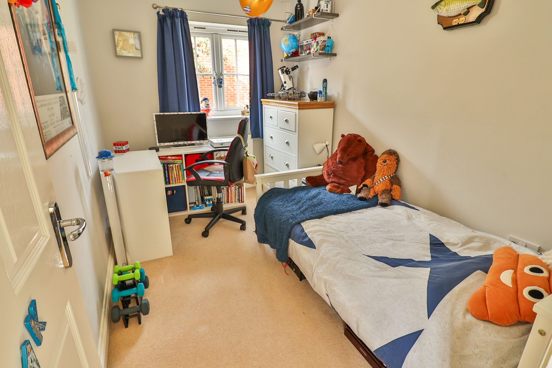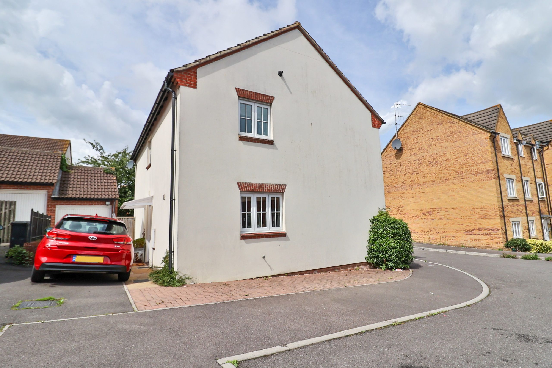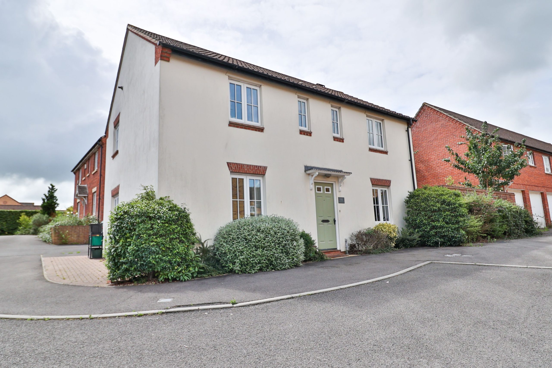Explore Property
Tenure: Freehold
Description
Towers Wills are delighted to offer this spacious family home located in the popular Abbey Manor Park. Internal inspection comes highly recommended and briefly comprises hall, large lounge, dining room, kitchen, utility room, WC, Four bedrooms, master en- suite, family bathroom, enclosed rear garden, off road parking for two vehicles and garage.
Entrance door leading into the hall
Hall
A welcoming entrance hall with stairs to first floor landing area and radiator.
Lounge 3.59m x 6.28m
A spacious room with two radiators, TV point, outlook to the front and double doors leading out to the garden.
Dining Room 2.65m x 3.77m
With window outlook to the front, radiator, and double doors leading into the kitchen.
Kitchen 3.50m 4.59m
A good size kitchen fitted with patterned worktops and timber effect doors with a good range of wall and base units. A porcelain one and a half bowl sink drainer unit with mixer tap, a four ring gas hob with concealed extractor hood over and separate Bosch oven and grill. With space for dishwasher, space for an undercounter fridge, under stairs storage cupboard, radiator, part tiled walls and window with outlook to the rear.
Utility Room
Fitted with a patterned worktop, cupboard over, plumbing for washing machine, space for fridge/freezer, extractor fan and door leading out the driveway.
W.C 0.94m x 1.64m
Fitted with WC, wash hand basin, radiator and window with outlook to the side.
First Floor Landing
With window outlook to the side, radiator and airing cupboard housing the boiler.
Bedroom One 3.40m x 4.08m
With window outlook to the front and radiator.
En suite
Comprising of shower cubicle, w.c, wash hand basin and extractor fan.
Bedroom Two 2.84m x 3.57m
With window outlook to the side, built-in double wardrobe and radiator.
Bedroom Three 2.74m x 3.58m maximum measurement to recess
With window outlook to the front, built-in single wardrobe and radiator.
Bedroom Four 2.14m x 3.43m
With window outlook to the side and radiator.
Bathroom 1.73m x 1.97m
Suite comprising of bath with shower over, wash hand basin, w.c, heated towel rail, window to the front, extractor fan and shaver point.
Garden
A private garden with lawn area, good size patio, enclosed by part walling and timber fencing, shrubs and personal door leading into the garage.
Parking
A driveway provides off road parking for two vehicles and in turn leads into the garage.
Garage
With 'up and over' door, light and power connected and door leading out to the garden.

