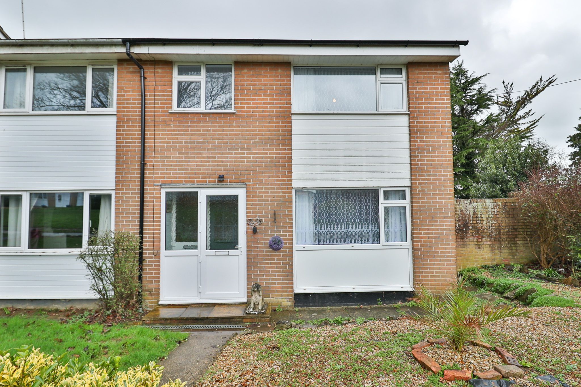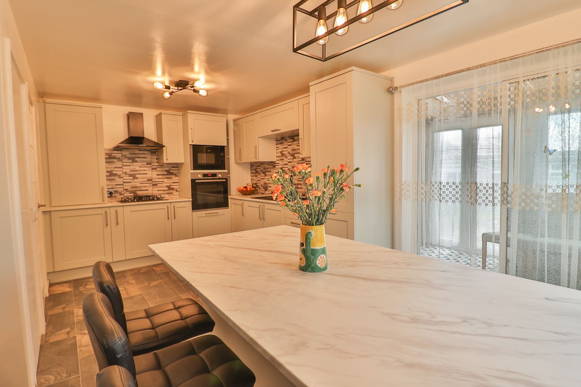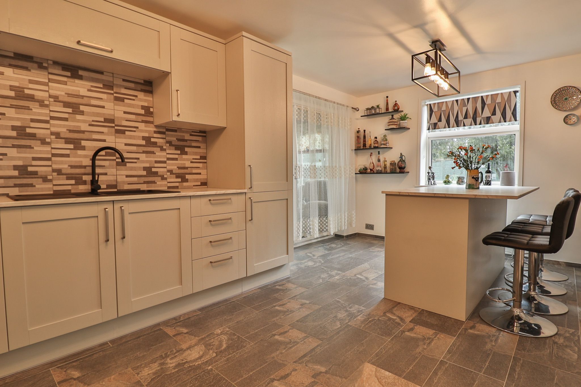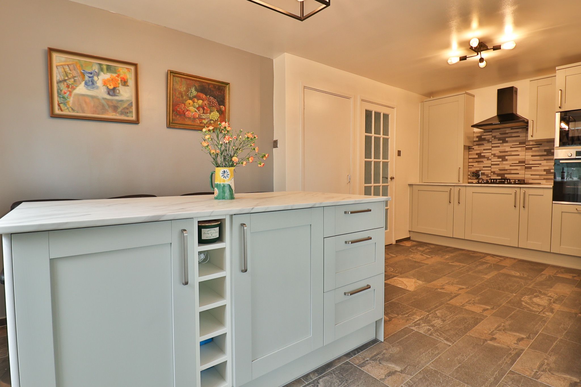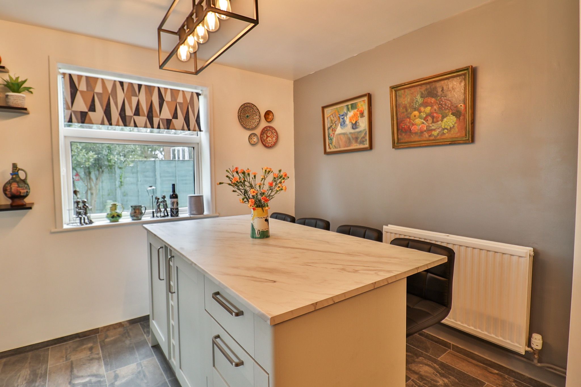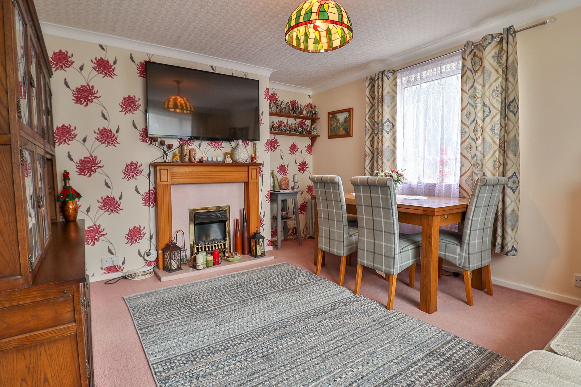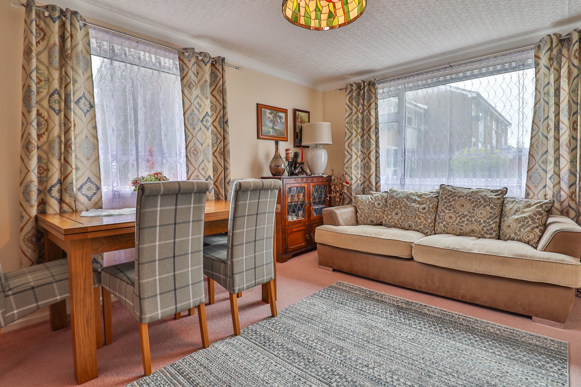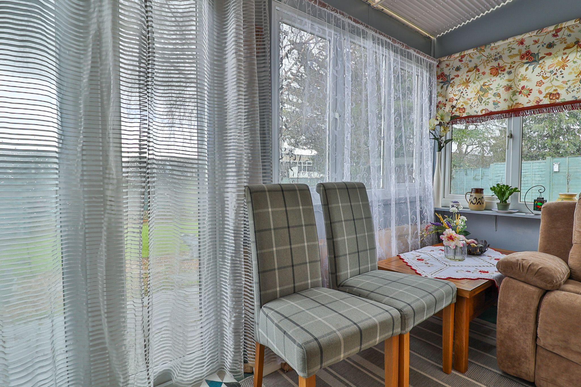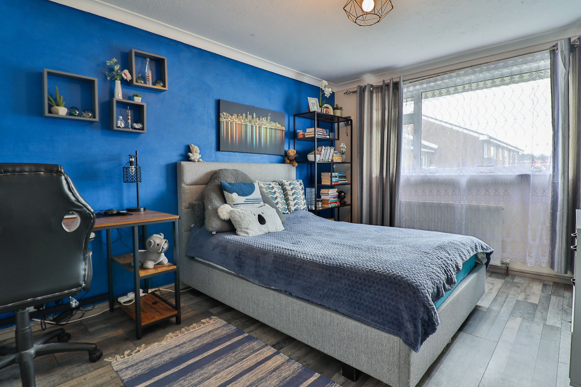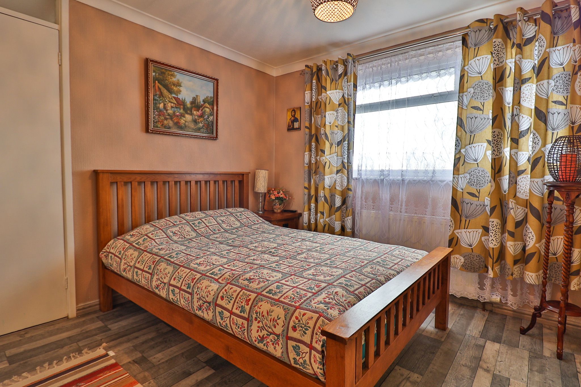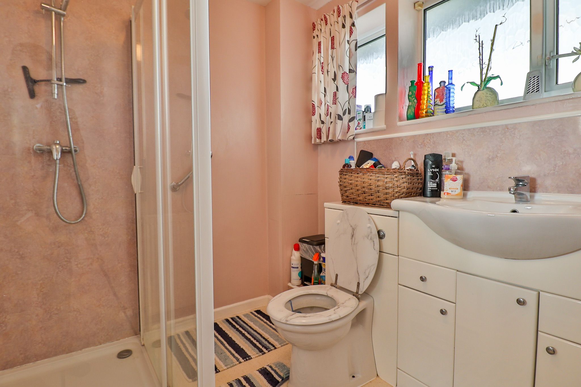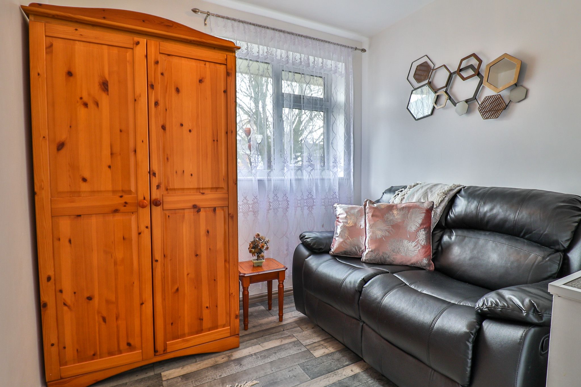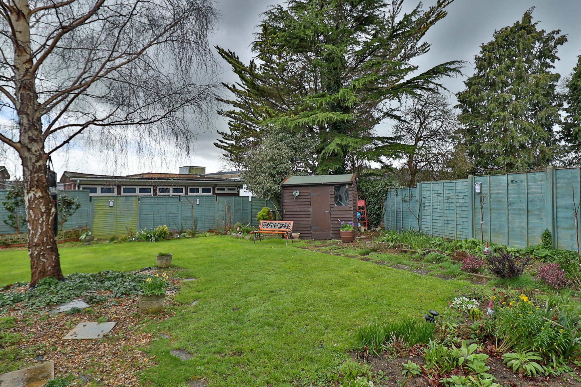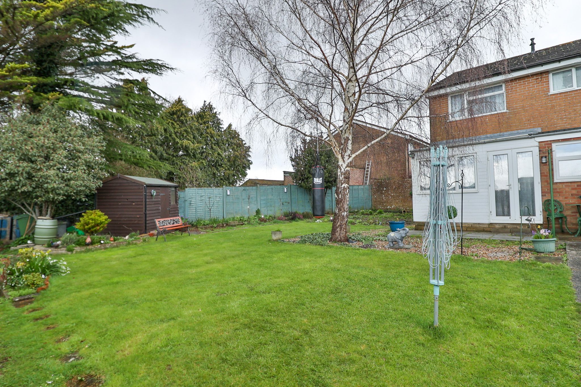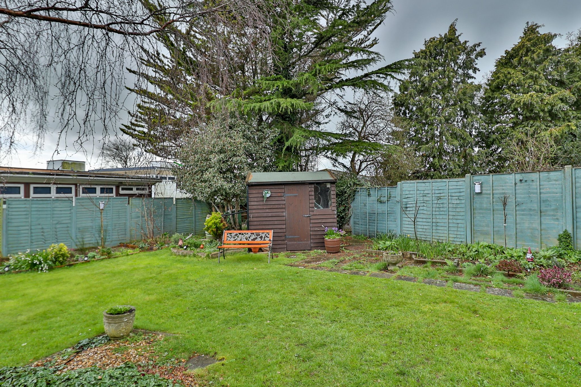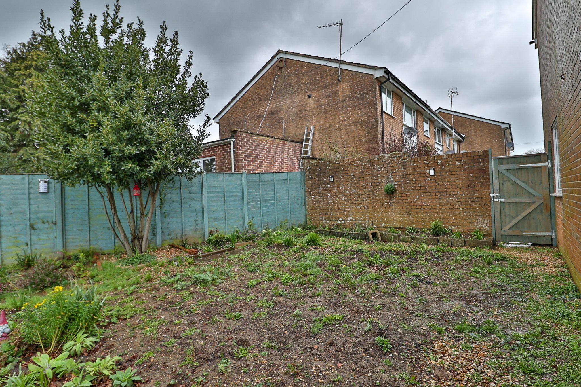Explore Property
Tenure: Freehold
Description
Towers Wills are delighted to offer this end terrace property in this popular location. The property is well presented throughout, offering spacious accommodation, good size rear garden and briefly comprises of: hall, lounge, kitchen/diner, lean-to, utility area, three bedrooms and shower room.
Part glazed entrance door leading into the:
Hall
With stairs to first floor landing, radiator, under stairs storage area and telephone point.
Lounge 3.53m x 4.19m
A dual aspect room with outlook to the front and side, electric feature fire with surround, TV point and radiator.
Kitchen/Diner 2.95m x 5.48m
Newly fitted kitchen offering a range of wall and base units, inset one and a half sink and drainer unit with mixer tap, integrated fridge freezer, integrated four ring hob with extractor fan above, integrated microwave and oven, separate free-standing island offering additional storage and breakfast bar, window with outlook to the side and rear, cupboard, radiator and sliding door leading to the lean-to.
Lean-To 1.85m x 3.29m
Door leading to the rear and utility area.
Utility Area 2.49m x 2.98m (L-shaped)
With window outlook to the side, plumbing for washing machine, space for tumble dryer and tiled walls. WC With low level wc, electric towel rail, corner basin and window with outlook to the side.
First Floor Landing
With cupboard housing Baxi boiler and hatch to roof space.
Bedroom One 3.00m x 4.09m
Window with outlook to the front, radiator and double cupboard.
Bedroom Two 2.95m x 3.16m
Window with outlook to the rear, radiator and double cupboard.
Bedroom Three 2.69m x 2.32m (to include cupboard)
Window with outlook to the front.
Shower Room 2.00m x 2.42m
Fitted with shower, wc, wash hand basin with vanity unit, mixer tap and cupboard under, radiator and window with outlook to the rear.
Garden
One of the true selling features of the property is the good size corner plot, mostly laid to lawn with mature trees, shrubs, greenhouse and gate leading out to the rear access.
Parking
Please note parking is on the road.

